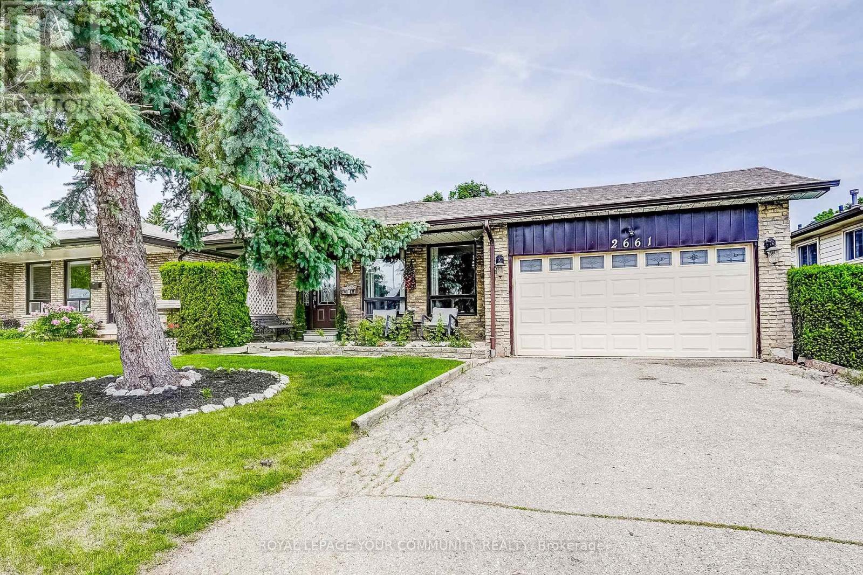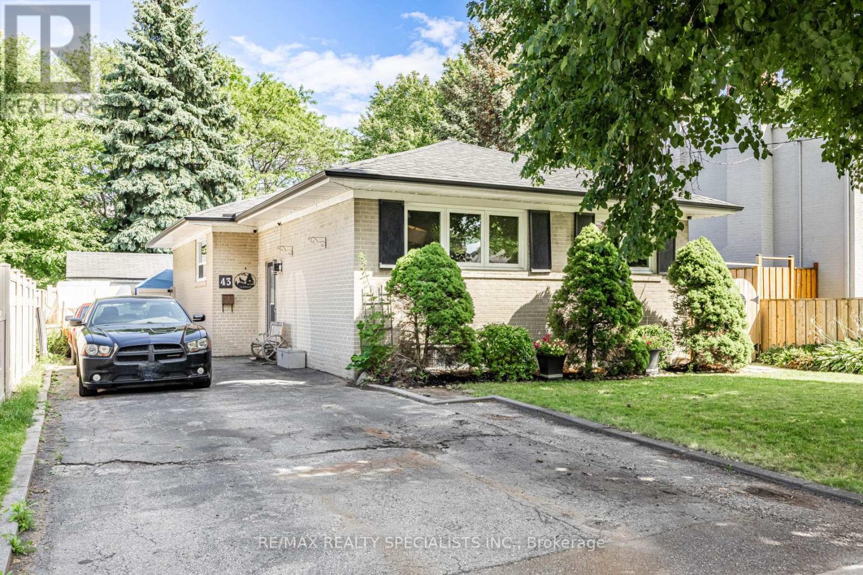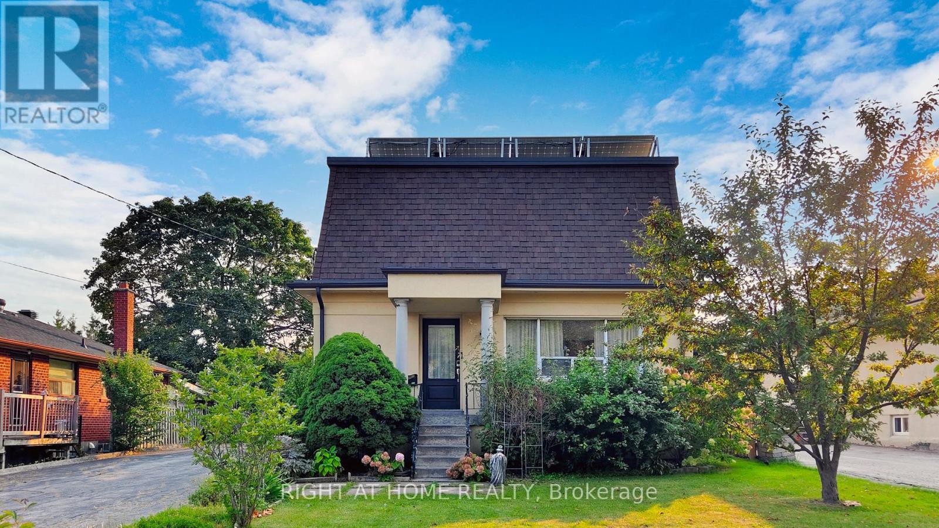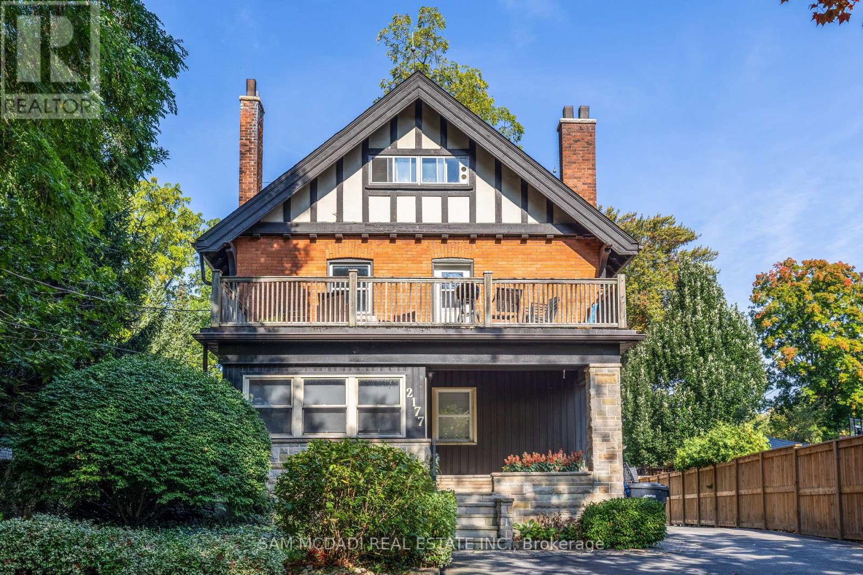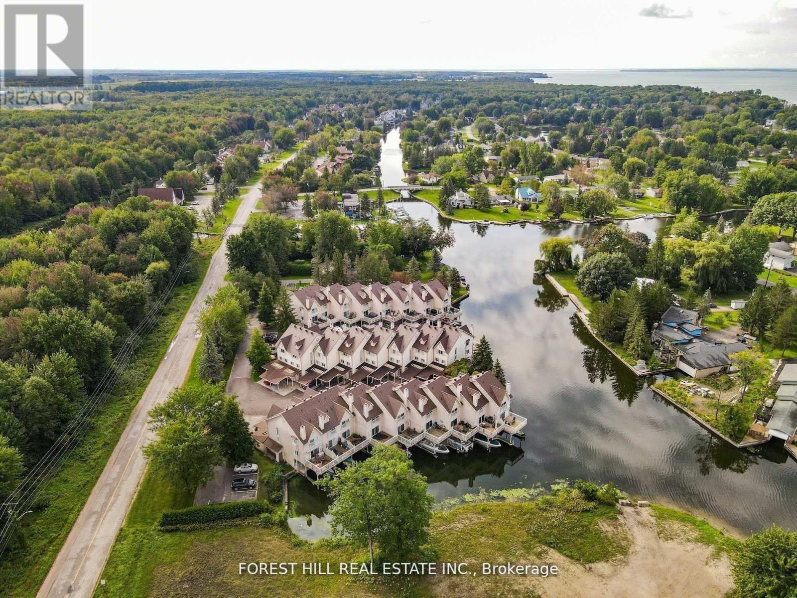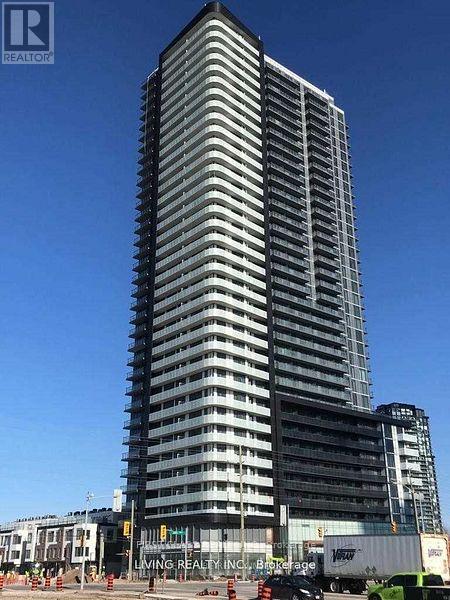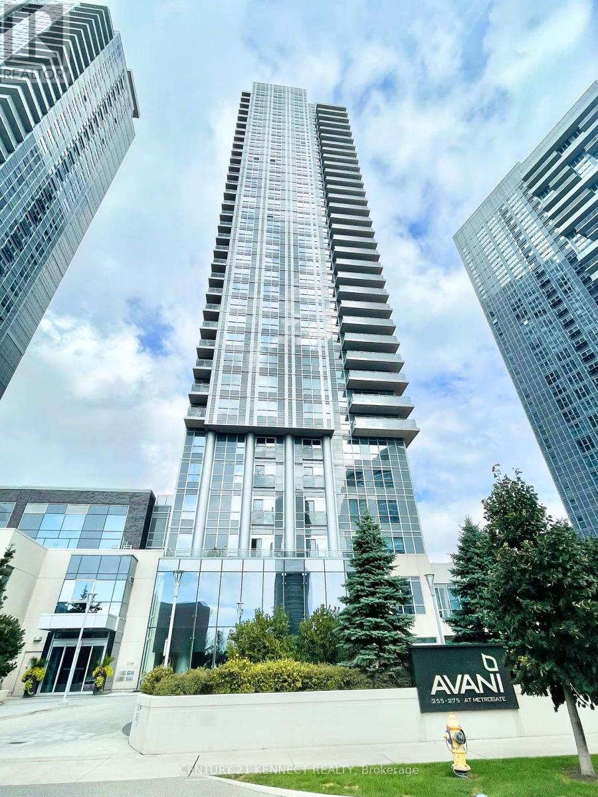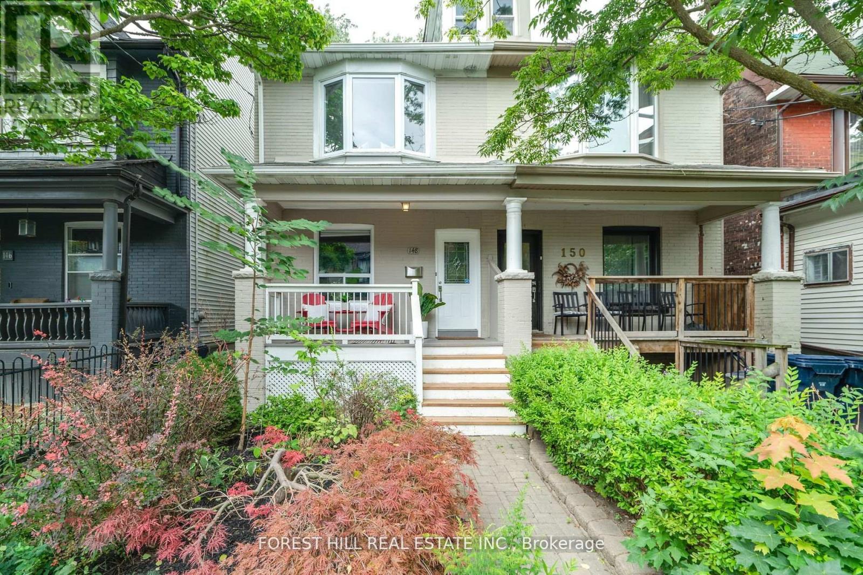113 Bonnie Braes Drive
Brampton (Credit Valley), Ontario
Welcome to this stunning 4-bedroom corner townhome, offering an impressive 2,107 square feet of living space. This beautifully designed home features elegant hardwood flooring throughout, providing a warm and inviting atmosphere. As you enter, you are greeted by a spacious and bright living area that seamlessly flows into the dining space, perfect for entertaining family and friends. The modern kitchen boasts ample counter space and cabinetry, making it a chef's delight. One of the impressive features of this property is the huge backyard, which includes a huge deck ideal for outdoor gatherings, barbecues, or simply enjoying the fresh air. The large yard provides plenty of space for children to play or for gardening enthusiasts to cultivate their favorite plants. The finished basement adds significant value to this home, featuring a kitchenette, a full wr,and an additional bedroom,making it perfect for guests, in-laws, or as a private retreat. The bamt has a sep entrance through Garage. **** EXTRAS **** With four parking outside and One in the garage, you'll never have to worry about finding a spot for your vehicles.. Don't miss the opportunity to make this exceptional property yours! (id:29131)
708 Montbeck Crescent
Mississauga (Lakeview), Ontario
Rare Opportunity To Own A One Of A Kind Home On A Large Premium Pie Shaped Lot In The Prestigious Lakefront Community Of South Lakeview. Calling All Nature Lovers To This Private Backyard Oasis With No Neighbours Behind. Steps To Walking Trails, Marina, Port Credit Yacht Club And A Secluded Inlet With Beach Off Lake Ontario. Short Distance To Shopping, Entertainment And Restaurants In The Trendy Village Of Port Credit. Unique 3 Bedroom Home With Lots Of Natural Light, Hardwood Floors, Sundrenched Living Room With Cathedral Ceiling, Spacious Open Concept Loft, Roomy Unfinished Basement Ready For Your Touch With Both A Seperate Entrance And Double Door Walk Up. Ideal Space For The In-Laws Or Larger Family. Detached Garage, Large Driveway To Accommodate At Least 8 Cars, 20 Minutes From Downtown, Close To Transit, GO, QEW And A Quick Drive To Pearson Airport. Special Properties Like This Don't Come Up Often. Hurry Won't Last! (id:29131)
2661 Council Ring Road
Mississauga (Erin Mills), Ontario
Incredible Detached Home - Perfect For The Whole Family! Located In The Highly Sought After Neighbourhood Of Erin Mills, Sitting On A Large Lot With Mature Trees, Landscaping, With An Above Grade Pool Is Waiting For A New Family To Call It *Home*! This Smart Layout Offers A Spacious Main Floor W/ Combined Dining & Living W/ Large Windows For Tons Of Natural Sunlight, And Complete With 3 Bedrooms & 2 Bathrooms, Including A *PRIMARY ENSUITE* On The Upper Level. The Lower Level Provides A Rec Room, Or Second Living Room And A Bedroom W/ Above Grade Windows, Plus A Lower Level With 2 Additional Bedrooms & Tons Of Storage Space. The Backyard Is The Perfect Space For Entertaining,With An Above Ground Pool & Deck Area - Great For Parties, Family, Kids, And Amazing Summer Nights!The Ideal Home For All Families - Complete With A *SEPARATE ENTRANCE* For Multiple Families, Or Rental Potential! Welcome Home! **** EXTRAS **** Located In Prime Erin Mills Neighborhood, With Tons Of Amenities Nearby, Restaurants, Shops,Transit And Close To Highway 403&QEW, Connecting You To Toronto&The Rest Of The GTA In No Time!All Windows, Doors & Garage Door (2011), Roof (2014). (id:29131)
43 Ashfield Drive
Toronto (Eringate-Centennial-West Deane), Ontario
Welcome to 43 Ashfield Dr., a charming bungalow nestled on a tree-lined street in the heart of Eringate with superb curb appeal. Situated on an impressive 50 x 123-foot lot, this home backs directly onto the serene Briarcrest Park.The main floor boasts an open-concept floor plan with three bedrooms, a spacious living area, and large windows throughout, flooding the space with natural light and providing a bright, airy feel. The separate entrance leads to a fully equipped basement with a kitchen, recreation room, and two bedrooms, all with above-grade windows, offering substantial natural light. This space is optimal for an in-law suite or potential income-generating space.The spectacular backyard is a private oasis, perfect for entertaining, with cabanas and leisure space complemented by mature trees providing complete peace and privacy. As a bonus, enjoy direct access to Briarcrest Park through your own backyard! **** EXTRAS **** Located in an incredible area, this home is just minutes from major highways, the airport, and all essential amenities. It is within walking distance to Briarcrest Junior School, Michael Power Secondary, and Centennial Park. (id:29131)
4065 Brickstone Mews
Mississauga (City Centre), Ontario
Absolutely stunning corner unit! This luxurious 2-bedroom, 2-bathroom condo offers a bright and spacious layout with 9 ft. ceilings, an open-concept design, and a breakfast bar. Floor-to-ceiling windows flood the space with natural light, and the split-bedroom layout provides privacy. Featuring2 HVAC systems and 2 thermostats for optimal comfort, this unit has been meticulously maintained. Enjoy a large balcony with exceptional city and lake views. Prime location just minutes from Square One, the library, YMCA, Sheridan College, and major highways. Amenities include a gym, pool, sauna, games room, BBQ terrace, concierge, and visitor parking. **** EXTRAS **** The balcony boasts tiled flooring and offers breathtaking panoramic views. (id:29131)
1107 - 812 Burnhamthorpe Road
Toronto (Markland Wood), Ontario
A Down-sizers Dream!! Turn-key, Professionally Designed & Renovated - $$$Money Spent on High-end Upgrades! This Bright & Spacious 3 Bedroom, 2 Full Bath Unit Features; Natural Oak Engineered Hardwood Flooring Throughout, Beautiful Custom Modern Kitchen with Quartz Countertops and Backsplash, Brand New Stainless Steel Appliances, Custom Built-in Closets in Every Bedroom, Brand New Trims & Doors, Luxurious Bathrooms, Smooth Ceilings, New 100Amp Electrical Panel, Pot-lights & More! Your Clients Will Love it! Just Move in and Enjoy! All Inclusive Maintenance Fees, includes Rogers Cable + High Speed Unlimited Internet. (id:29131)
3160 Parkerhill Road
Mississauga (Cooksville), Ontario
Welcome To This Beautifully Updated Home In The Heart Of Cooksville, Mississauga, Set On A Spacious 54.99 x 142.42 Lot. Originally A Bungalow, This Home Was Expertly Converted Into A Two-Story Residence In 2014, Offering A Modern Layout With Hardwood Floors Throughout. The Property Features Renovated Washrooms With And Updated Gas Fireplace For Cozy Comfort. Located Within Walking Distance To The Cooksville GO Station And The Upcoming Hurontario Light Rail Transit (LRT), This Home Is Perfect For Commuters. The Finished Basement, Complete With Two Bedrooms And A Separate Side Entrance, Provides Excellent Potential For Rental Income Or Extended Family Living. Solar Panels Generate Approximately $7,000 Annually, Adding Eco-Friendly Value. Outside, Enjoy A Huge Driveway And A Beautifully Landscaped Backyard, Ideal For Relaxation And Entertaining. This Unique Home Offers A Blend Of Modern Upgrades And Prime Location. Furthermore, This Property Is Situated On Elevated Ground, Eliminating Any Concerns About Flooding.. Don't Miss Out! **** EXTRAS **** Solar panel with annual income Approximately $7,000. New Roof(Feb. 2020), Owned Water tank, Furnace And AC(April 2022) (id:29131)
2177 Lakeshore Road
Burlington (Brant), Ontario
Nestled in an unrivalled location within strolling distance of The Lake, Pier, Pearl Hotel, and Spencer Smith Park, this legal duplex property is a masterpiece. Its thoughtfully designed layout encompasses a main floor with 2 beds and 1.5 baths, a second and third level boasting 4 beds and 1.5 baths, Basement with 2 beds and 1 bath, and a unique touch - a barn converted into its own separate unit. Currently fully tenanted, it generates a robust $11,000 monthly income, making it an investor's dream for positive cash flow in the heart of Downtown Burlington. Alternatively, envision converting it into a sprawling single-family home, surrounded by top-notch schools, acclaimed restaurants, and easy highway access. Seize this rare opportunity to own a versatile gem in the heart of downtown - act now and unlock its full potential (id:29131)
210 - 1440 Clarriage Court
Milton (Ford), Ontario
Step through your front door and discover modern design, Fully upgraded 2-bedroom plus Den,2- bathroom at the MV1 Condos by Great Gulf. Unit offers the perfect blend of country charm and city convenience, ideal for modern living. With high-end finishes, the kitchen features quartz countertops with an under-mount sink, stainless steel appliances, and built-in microwave and dishwasher. The condo includes an ensuite washroom and a second 3-piece bathroom. One underground parking spot, locker, and visitor parking. Spacious private balcony, bike storage, and amenities such as a fitness studio, outdoor BBQ patio, lounges, and a party room. Conveniently located with easy access to highways, GO Transit, shopping centres, places of worship, Kelso Lake, future Milton Education Village, and downtown Toronto. Close Oakville and Burlington **** EXTRAS **** S/S Fridge, S/S Stove, S/S Dishwasher, S/S Over-the-range Microwave, Washer, Dryer, Locker, 1 Car Parking (id:29131)
2156 Colonel William Parkway
Oakville (Palermo West), Ontario
This move in ready home features fabulous on trend updates and a generous floor plan any family would loveto live in! From the welcoming front entry there is a separate living room, office, formal dining room alongwith a generous eat in kitchen featuring white cabinetry, breakfast bar w/walkout to a backyard oasis, plus asunlit family room w/gas fireplace. The private rear yard backs onto a walking trail and is surrounded bygreenery. Upper level has 4 bedrooms all with ensuite privileges plus bonus room offers an additional officespace or study area. The popular McCorquodale model has over 3500sq.ft. of living space with an untouchedaddl 1600sq.ft. lower level that can be converted to an in-law suite or apartment for additional rental income.A professionally landscaped front & rear yard with Saltwater pool with covered cabana for entertaining. Manyupgrades include: new flooring on upper level (2021), new kitchen appliances and washer/dryer (2022),updated shower in primary bath, professionally painted (2021), wrought iron spindles, light fixtures, pool(2021), front and rear landscaping(2022), driveway (2022), new roof (2022). If ever there was a time to getinto this coveted neighbourhood this home checks ALL the boxes! (id:29131)
11 - 4030 Parkside Village Drive
Mississauga (City Centre), Ontario
Great Location, Walking Distance To Square One Mall, YMCA, Wal-Mart, Banks, Restaurants, Transit/GO Terminal, Sheridan College, Spacious Luxury 3 Storey Townhouse, Master Bedroom Ensuite With 4 Pc Bathroom, Huge Walk In Closet, W/O To Private Terrance, Large Window With Clear View. Open Concept, Kitchen, Living Room, Dining Room And Laundry on 2nd Floor, Close to Go Transit, Hwy 403, Sheridan College, Library, restaurants, Convenient Access To Qew & Utm. **** EXTRAS **** S.S Fridge, Stove, Dishwasher, Microwave, Washer, Dryer. All Existing Window Coverings And Some existing Furniture. Need 24 Hours notice for all showings (id:29131)
2138 Russett Road
Mississauga (Lakeview), Ontario
Introducing a true Applewood Acres gem! Featuring 3 large bedrooms and 2 full bathrooms, this 1.5 storey home is situated on a private lot at the end of a cul-de-sac in a highly desirable family friendly neighbourhood. The main floor not only provides an extra spacious living room, but an open concept kitchen & dining area with walk-out to back deck, perfect for entertaining. The basement features extraordinary potential with a separate entrance, 3 bedrooms framed in, full bathroom and kitchen roughed in. Find your outdoor oasis with the ample yard space available at 2138 Russett Rd, with impressive 132 x 78 ft lot dimensions and conveniently located near everything your family needs, greenspace at your doorstep, schools, parks, shopping malls, quick commute to Toronto, you cannot beat this location! Book your showing today! (id:29131)
184 Warner Drive
Oakville (Bronte West), Ontario
Experience Unparalleled Luxury at 184 Warner Dr.Indulge in the epitome of upscale living at this stunning two-storey home, featuring a lush Caribbean Villa vibe backyard complete with an inground pool, perfect for sophisticated summer soirees.The home offers you over 3,700 sq ft of living space on all 3 levels. Meticulously updated to meet the highest standards, this home includes a gourmet chefs kitchen that opens to a family room with a cozy gas fireplace.The main floor boasts exquisite hardwood floors, an elegant staircase with a refined handrail, a spacious living room & a separate dining area designed for lavish entertaining.Every detail has been thoughtfully considered, with numerous updates over the years including a full Kitchen replacement, exterior doors and a Phantom backdoor screen.Recently painted throughout, the kitchen showcases top-of-the-line appliances.The main floor laundry room, equipped with an updated washer/dryer, provides a dog wash & convenient access to the garage. The upper level features a luxurious primary bedroom with a renovated walk-in closet & an opulent ensuite bathroom, complemented by 3 additional large bedrooms and a 5 piece main bathroom.The fully finished lower level offers updates such as new carpeting, two newer windows, bathroom flooring, an updated electrical panel, a backflow preventer, an owned hot water tank, updated furnace/humidifier/central air controlled by a Nest system.This level also includes a spacious recreation room including gas fireplace, a bedroom, a wet bar, a workout room & a 3-piece bathroom making it ideal for multigenerational living.The professionally landscaped grounds are equipped with an irrigation system, new exterior and garden lighting, a newly added deck and Rubaroc pool patio decking Recent pool updates include a chlorinator,a pool filter,pool pump & a new gas pool heater. Being within walking distance to 2 beaches & trails completes this exceptional offering. **** EXTRAS **** Please see the attached PDF's for the list of Inclusions & Home Updates on MLS (id:29131)
21 - 100 Laguna Parkway
Ramara (Brechin), Ontario
Welcome Home To This Beautiful, Sun Filled, Immaculately Maintained 3 Bdrm, 4 Bath Townhome! Custom Built Kitchens With Quartz Counter And Backsplash, Laminate Flooring Throughout, Fireplace, Custom Blinds, Walkout From Lower Level Den To Your Private Deck And Boat Slip, Take Advantage Of Four Season Activities, Two Private Beaches, Lagoon City Community Offers, Fishing, Boating, Swimming, Kayaking, Canoeing, Skating, Ice Fishing, And Bike Trails. **** EXTRAS **** S/S LG Fridge, S/S LG Stove, S/S LG Dishwasher, Washer And Dryer, ALL Electric Light Fixtures, &Window Coverings. (id:29131)
2156 Fennell Drive
Innisfil (Gilford), Ontario
Rare Opportunity To Own This Gorgeous 3 + 1 bed, 3 bath Raised Bungalow in Desired ""Fennell's Corner"". This Family Friendly Subdivision is Ideally Located 5 minutes to Hwy 400 and 10 Minutes to Bradford . This 1727 Sq FT Gem Comes With An Updated Kitchen w/Granite Counters & Stainless Steel Appliances. Open Concept Main Floor w/Hardwood throughout. Oversized Family Room with Fireplace,10Ft Ceilings and w/out to Yard. Large Primary Bedroom with 4pc Ensuite w/Double Sink and Massive Glass Shower. The Fully Finished Basement has a Stunning Theatre room w/High End Projector, Built in Speakers and 150 Inch Screen. Also, There is a 4th Bedroom, 3pc Bath, Office , Laundry and Loads of Storage Space. Enjoy Quiet Evenings Outside on The Large Deck Overlooking Your Pool sized Backyard With Limitless Potential. Extensive Landscaping In Front Add To The Curb Appeal Which Makes This a Truly Perfect Family Home! Wont Last! **** EXTRAS **** Stainless Steel Fridge, Stove, Dishwasher, Washer, Dryer, GDO and Remote, Projector, Screen, Receiver B/In Speakers, All Window Coverings, Tankless Hot Water Heater, All ELFs. Furnace(2021)Most Windows (2015) (id:29131)
609 - 325 South Park Road
Markham (Commerce Valley), Ontario
*EXPOSURE TO SOUTH & ORIGINAL OWNER & FIRST TIME ON THE MARKET* This Stunning 1 Br + Den Unit Comes With 1 Parking & 1 Locker. Freshly Painted, Open Concept, Engineered Laminate Floor Throughout The Unit. Energy Efficient (LEED) Building. Spacious Living Room Combined With Dining Room, Large Window Surrounded. Upgraded Baseboard And Lights, Upgraded Kitchen With Quartz Countertop, S.S Appliances. Spacious Bedroom With Large Balcony And Large Closet, Separate Den Besides The Bedroom. 3PC Bath. Fantastic Amenities With Sauna, Indoor Swimming Pool, 24Hr Concierge, Fitness Room, Party Room & Ample Visitor Parking. This Residence Offers Modern Comforts And Unparalleled Convenience. Walking Distance To Leitchcroft Park And Ada Mackenzie Park. 5 Mins Drive To Walmart And Shoppers. 10 Mins Drive To T&T Supermarket. Close To Banks, Groceries, Restaurants, Gym, Bakeries, Public Transport, Plazas And All Amenities. A Must See! (id:29131)
1021 Anna Maria Avenue
Innisfil (Alcona), Ontario
A beautiful 3 bedrooms detached home sitting on a big lot, 49.20 x 137.80, fully renovated top to bottom in 2022, Carpet free home, engineered hardwood floor on 2nd and main floor, huge sunroom overlook to backyard installed in 2022. New heat pump 2023 (electric/gas), Roof was done in 2020 and new furnace Installed In 2018. Finished basement with a Great Den for entertainment or an office. Close to schools, public/private beaches, 4 minutes drive to Innisfil Beach Park. (id:29131)
3616 - 7895 Jane Street
Vaughan (Concord), Ontario
One Plus Den And Two Full Bathrooms Unit At The Met In The Downtown Core Of Vaughan. Bright Unit With Practical Layout. Good Size Den Can Be Utilized As Second Bedroom. Master Bedroom Offers W/I Closet. Walking Distance To Vaughan Metropolitan Centre Subway. Minutes To 400/407. Close To Shopping, Dining. South East Exposure. Building Amenities: Concierge, Gym, Party Room, Rec Room, Guest Suites & More. **** EXTRAS **** S/S Kitchen Appliances, Washer/Dryer. 24 Hrs Notice For All Showings (id:29131)
68 Birch Avenue
Richmond Hill (South Richvale), Ontario
Client RemarksIndulge in the epitome of opulence and refinement with a residence designed for those who have an elevated taste. Crafted by the renowned Mahzad Homes, this architectural masterpiece exudes sophistication and ensures utmost privacy. Nestled amidst a sprawling close to one-acre ravine lot, this exquisitely designed home boasts 12,000 s.f living space that surpasses all expectations.As you step inside, you will be greeted by soaring ceilings mirrored accents. The expansive great room offers breathtaking views of the ravine, while the kitchen surpasses all imagination, redefining culinary excellence. The primary suite is reminiscent of a luxurious resort, where relaxation and comfort intertwine seamlessly.With six generously proportioned bedrooms, The inclusion of an elevator, snow melt floor heating, state-of-the-art automation, and magnificent marble arches, further elevate this already exceptional home. Oversized windows flood the interiors with natural lights. **** EXTRAS **** Its an expression of refined taste and an embodiment of sheer luxury. Step into a world where every detail has been meticulously curated to create an unparalleled living experience. (id:29131)
816 Millard Street
Whitchurch-Stouffville (Stouffville), Ontario
superior practical designed updated luxury family home, 4-car driveway 2-car garage with direct access thru lower level hallway, stone walkway & painted concrete stairs thru open front porch with iron handrail to double stained glass doors main entry, m/f 9'ceiling, sunken ceramic foyer, granite kitchen with designer cabinets & centre island, breakfast area surrounding by windows walkout thru wood deck to stone patio & backyard, fireplace in living room, upper level family room with vaulted ceiling walkout to balcony with iron fence, 2/f with 4 bedroom & 2 bath, lower level with separate laundry room & garage access, finished basement with great room, bedroom & washroom, oak stairs with iron pickets thruout, hardwood/laminate flooring in most principal rooms, extensive use of moulding & potlights, lots windows & storage. Prime downtown Stouffville area step to conservation park & shopping district. **** EXTRAS **** stainless steel (fridge, gas stove, microwave with hood, dishwasher), washer & dryer, electric light fixtures, window coverings, gas furnace, central air conditioning, water softener, electric garage door opener with remotes. (id:29131)
68 Birch Avenue
Richmond Hill (South Richvale), Ontario
Client RemarksIndulge in the epitome of opulence and refinement with a residence designed for those who have an elevated taste. Crafted by the renowned Mahzad Homes, this architectural masterpiece exudes sophistication and ensures utmost privacy. Nestled amidst a sprawling close to one-acre ravine lot, this exquisitely designed home boasts 12,000 s.f living space that surpasses all expectations.As you step inside, you will be greeted by soaring ceilings mirrored accents. The expansive great room offers breathtaking views of the ravine, while the kitchen surpasses all imagination, redefining culinary excellence. The primary suite is reminiscent of a luxurious resort, where relaxation and comfort intertwine seamlessly.With six generously proportioned bedrooms, The inclusion of an elevator, snow melt floor heating, state-of-the-art automation, and magnificent marble arches, further elevate this already exceptional home. Oversized windows flood the interiors with natural lights. **** EXTRAS **** Its an expression of refined taste and an embodiment of sheer luxury. Step into a world where every detail has been meticulously curated to create an unparalleled living experience.All Electrical light fixture (id:29131)
1703 - 255 Village Green Square
Toronto (Agincourt South-Malvern West), Ontario
Beautiful 2 split bedrooms unit. Open concept Living/dining. Modern kitchen. Fabulous south view. Laminate flooring through out. Facing MetroGate Park, Steps to TTC, quick access to Hwy 401. Close to STC, Kennedy Common Plaza, Agincourt mall & Supermarkets. **** EXTRAS **** Fridge, Stove, Rangehood, Dishwasher, Washer, Dryer, All ELF'S, and Window Coverings. (id:29131)
2518 - 2550 Simcoe Street N
Oshawa (Windfields), Ontario
Welcome to UC Tower By Tribute - Brand New With New Upgrades. Unobstructed Sub-Penthouse High Floor Cleverly Designed 700sqft+ 2 bed 2 bath w/ One Parking & One Large Locker. In North Oshawa's PRIME location - Bright Foyer Presents Open Concept Kitchen comb w/Living & Dining. Fully Equipped Kitchen with Full Size S/S Whirlpool Appliances, Tall Cabinets, & Upgraded Backsplash. Floor-Ceiling Windows Throughout w/ Open East View Provides Lots of Natural Light. Primary Bed w/ 3-pc Ensuite. 2nd bedroom Upgraded w/Glass Shower doors. Brand New Modern Blinds Installed. Steps To Restaurants, Shopping, & Costco; Mins to UOIT & Durham College and To Transportation. A Must See!! **** EXTRAS **** Live in one of the most vibrant communities located in Prime location steps to top rated schools, shopping, restaurants, colleges/ universities, parks, Golf clubs and much more! (id:29131)
25 Eastwood Avenue
Toronto (Birchcliffe-Cliffside), Ontario
Birchcliffe Beauty! Chic, modern elegance and contemporary accents highlight this open-concept main floor, featuring a family room, a full washroom, and a combined den that could serve as a main floor suite with a full washroom and closet. The home boasts cathedral ceilings throughout and five skylights. Enjoy three full washrooms, one on each level. The greenhouse kitchen includes a granite countertop with a breakfast bar and stainless steel appliances. The basement offers potential for an extra suite with a separate entrance. The backyard oasis includes an oversized deck, parking for 4 cars, and a garage that can be used for storage. **** EXTRAS **** Stainless Steel Fridge and Stove, Washer, Dryer, Dishwasher, All Existing Light Fixtures, All Window Coverings. (id:29131)
148 Booth Avenue
Toronto (South Riverdale), Ontario
Welcome to 148 Booth - Perfectly located in the heart of desirable Leslieville! This Bright, Spacious 3 bedroom, 2 bathroom family home features many upgrades throughout. Open concept living space is ideal for entertaining. Convenient main floor Kitchen Walk out to large deck in beautifully landscaped backyard with astroturf provides a peaceful, low maintenance yard. Gourmet kitchen with center island, granite counter tops and pot lights. Second Floor walk out to Serene private deck. High attic with great potential to convert to a master retreat or extra living space. **** EXTRAS **** Enjoy the best of Leslieville including shops, restaurants and community life, just steps away. Easy access to Queen Streetcar and walkable to tons of amenities including recreation, schools and parks. (id:29131)
1518 - 108 Peter Street
Toronto (Waterfront Communities), Ontario
Perfect 1 Bed + Den Layout. Den is a private room and The bedroom has a large window. Roller Shade Blinds are installed. Modern Built-In Appliances. Facing West with Unobstructed views and Incredible Sunsets. **** EXTRAS **** Grocery Store across the street, walkable to Financial District, Grange Park, All King West Has to offer. Amenities: 24 Hrs Concierge, Fitness Centre, And Party Room, Co-Working & Recreational Room. (id:29131)
909 - 85 Bloor Street E
Toronto (Church-Yonge Corridor), Ontario
Prime Yonge & Bloor Location! * In the Heart of Downtown Toronto * Spacious One Bedroom Suite Offers a Rare & Efficient Layout * Featuring a Modern Kitchen with Ample Storage Space, Full Size Appliances, Granite Counters & a Breakfast Bar * Locker is Included * The 9 Foot Ceilings &Large Windows * The Private Balcony Overlooking the Quiet Courtyard (Access From Living Rm & Sliding Door in Bedroom)* Storage Locker Included * Prime Downtown Living with all Conveniences in Walking Distance: Access to 2 Subway Lines, Walk & Transit Score 100%. Longo's, Whole Foods, Yorkville Shopping & Dining, Eataly, The ""Mink Mile""- Home to Prestigious Retail & Designer Boutiques, Parks, U of T Campus, TMU,OCAD, The ROM & So Much More *A Well Managed Building Offering Residents 24hr Concierge,Party Rm, Gym,Steam Rm,Sauna,Games Rm + Enjoy the Gorgeous City View from the Rooftop Terrace Fully Equipped W/BBQ's & Patio Furniture. Maintenance Fee Includes All Utilities. **** EXTRAS **** Fridge, Range, Dishwasher, Microwave /Fan, Stacked Washer & Dryer * All Light Fixtures & Window Coverings * Storage Locker (id:29131)
171 Old Forest Hill Road
Toronto (Forest Hill North), Ontario
This home masterfully blends the classic charm of its origins with contemporary luxuries in one of the most prestigious neighbourhoods of Toronto. Inside, the warm ambiance is accentuated by hardwood flooring, high baseboards and ceilings, and custom lighting, setting an elegant stage for relaxation and vibrant gatherings. With 5+1 bedrooms and 4 bathrooms, including a luxurious primary suite with a spa-like bathroom and walk- in closet, this space is perfect for both family and guests. Designed by Canadian artist Erin Rothstein, this home is a haven for creatives with an affinity of upscale aesthetics. The library doubles as a spacious & bright office, or in Rothstein's case, the art studio where her most recognized paintings came to life. Every room in this home was conceptualized like a work of art, and guests routinely comment on its spectacular quality. Step outside to a private entertainers dream backyard, featuring a wood fire oven, ideal for hosting, or enjoying serene moments. This home offers more than just a place to live, it enriches your daily life with inspiration, offering a dynamic living experience for all ages, balancing sophistication and warmth at every turn. **** EXTRAS **** Boiler (2023), Hot Water Tank (2023), Lead Pipes from City Replaced (2024), 200 Amp Electrical Panel (id:29131)
3303 - 4968 Yonge Street
Toronto (Lansing-Westgate), Ontario
Welcome To The Luxury Ultima Towers And This Sun Filled South-West Unit, Featuring Floor To Ceiling Windows, 2 Bedrooms, 2 Bathrooms, And A Functional Open Concept 800+ Sqft. This Highly Sought After Unit Comes With Parking/Locker And Direct Underground Access To The Subway. Steps To Shops, Restaurants, Schools And Everything You Need!!!! (Rooms Measurements Source Matterport Floor Plan) (Status Available upon Request) **** EXTRAS **** Existing: Fridge, Stove, B/I Microwave, B/I Dishwasher, Washer/ Dryer, Electrical Light Fixtures And Window Coverings, 1 Parking And 1 Locker. Additional Condo Amenities: Study Room, Poker Room, Party Room, Sauna, And Golf Cage! (id:29131)
3708 - 95 Mcmahon Drive
Toronto (Bayview Village), Ontario
The Most Luxurious Condominium In North York. Beautiful 3 Suite With Larger Balcony. Unit Features Premium Built In Appliances, Modern Kitchen, Open Concept, 9' Ceilings, Glass Window Floor To Ceiling. 24Hrs Concierge, Amazing Amenities, Touch Less Car Wash, Electric Vehicle Charging Station & An 80,000 Sq. Ft. Mega Club! Walk To Subway, TTC, Park, Ikea, Canadian Tire, Mall, Restaurants, Close To Highway 401 and Go Station. **** EXTRAS **** Fridge, Stove, Dishwasher, Washer & Dryer, Panasonic Microwave. Window Coverings. One parking and Locker Included. (id:29131)
571 Broadway Avenue
Toronto (Leaside), Ontario
A Truly Spectacular Home That Checks All The Boxes. Built In 2021, This 4-Bedroom Home Offers Smart-Home Technology With All The Bells And Whistles While Still Providing A Warm And Contemporary Environment For The Entire Family. Generous Room Sizes, A Chefs Kitchen, Elevator, Multiple Entertaining Spaces Complete With Built-In Wine Storage And Wet Bars, Upper Level Laundry And Even A Tesla Car Charger...Nothing Was Overlooked In This Gem. In District For Northlea PS And Leaside HS. **** EXTRAS **** Sub-Zero Fridge, Wolf Cooking (Wall Oven, M/Wave, 5-Burner Gas Cooktop) Asko D/W, Pot-Filler, 4 Gas Fireplaces, Gas Hook-Up For BBQ, Fire Pit In Backyard, Elevator, Custom Blinds, All ELF's, Steam Shower, Tesla Car Charger. (id:29131)
105 - 430 Roncesvalles Avenue
Toronto (Roncesvalles), Ontario
Double The Charm, Double The Style! Welcome To Unit 105, Where Everything Good Truly Comes In Twos. Imagine This: 2 Stories Of Fabulous Space, 2 Cozy Bedrooms, 2 Sleek Bathrooms, & Yes*2* Parking Spaces For All Your Rides. Dreaming Of A Loft In A Boutique Building In A Killer Location? You're In Luck This Is Exactly What The Loft Doctor Ordered! Roncesvalles Is Where The Magic Happens: If You Love Top-Notch Restaurants, Dedicated Cycling Lanes, Convenient Transit, Proximity To The Best Parks, Grocery & Incredible Neighbour's, Roncys Got It All. Here's The Scene: Spend Your Summers Strolling To High Park Or Sunnyside Beach. Grab A Coffee & Some Treats From Fantail Or Mabels (The Best Bakeries Trust Us). When Its Date Night, Catch A Classic Flick At The Revue Cinema, Toronto's Oldest Movie Theatre, Just Around The Corner. And Don't Worry About Being Bored; Roncys Year-Round Festivals & Fun Will Keep You Entertained! **** EXTRAS **** Custom Marble Kitchen: W/ An Island & Bar Nook That's Perfect For Entertaining Or A Casual Morning Coffee. **Loft Lovers, Rejoice** Enjoy Soaring 20 Ft Ceilings & Floor-To-Ceiling Windows That Let In All The Sunshine You Could Wish For. (id:29131)
911 - 230 King Street E
Toronto (Moss Park), Ontario
Discover a Hidden Gem at Kings Court in St. Lawrence Market! This spacious one-bedroom + den offers a flexible floor plan, with the den easily convertible into a second bedroom. The unit also features a second full bathroom, providing an ideal setup for guests or additional living spacean unbelievable value. The kitchen is equipped with stainless steel appliances, ample countertop space, and plenty of storage. The primary bedroom includes a 4-piece ensuite for added comfort. With all-inclusive maintenance fees, this home offers exceptional valuetruly a rare find! Enjoy a perfect 100/100 walk and transit score, with 24-hour transit right at your doorstep. Steps to No Frills, George Brown College, the Financial District, Union Station, the Distillery & Canary District, St. Lawrence Market, boutique cafes, shops, and restaurants, with quick access to the Gardiner and DVP. You'll love living here! **** EXTRAS **** N/A (id:29131)
406 - 50 Ordnance Street
Toronto (Niagara), Ontario
Incredible Liberty Village location. Amazing Unit In The Sought After Playground Condos Which Offers Spacious big bright Layout With Lots Of Upgrades. Very spacious 1 bed plus den that can be used as second bed and great balcony. Check it out. Extras: All Existing: Fridge, Microwave Oven, Stove, Dishwasher, Washer And Dryer. Amenities Included: Concierge, Outdoor Pool, Gym, Party Room, Game Room, Guest Suites, Theatre Room, Rooftop Bbq & Lounge. Agents to verify measurements. (id:29131)
3209 - 65 Harbour Square
Toronto (Waterfront Communities), Ontario
Welcome to this stunning open-concept junior 1-bedroom suite at the prestigious Harbourside Residences, nestled right along Toronto's iconic waterfront! Bathed in natural light, this bright and airy unit boasts floor-to-ceiling windows that invite sunshine to flood every corner. Enjoy a thoughtfully designed layout with full-sized appliances that blend functionality and style, offering all the comforts of modern living. The spacious walk-in closet features a built-in vanity, providing ample storage and a touch of luxury, while the ensuite bathroom offers convenience and privacy **** EXTRAS **** Resort Style Amenities Include: Private Shuttle For Residents, 60 Ft Indoor Pool, Full Sized Gym, Rooftop Garden W/Bbq's, Licensed Bar/Lounge, Squash Courts, Billiards Room, And More. (id:29131)
41 - 253 Chapel Hill Drive
Kitchener, Ontario
This Modern Oasis 3 Bed room 3 Bath Townhouse Awaits The Perfect Buyer! Located In the Highly Sought After Doon South Neighborhood, This Recently Developed Stack Townhouse Would Be A Great Fit For A First time home buyer or small family. With A Unique Layout, The Home Features Large Open Concept Living Space w/Walkout Balcony, Primary Bedrm w/Ensuite Bath, Pot Lights Throughout The Main Level. Modernized Kitchen w/Breakfast Island, Stainless Steel Appliances, Tons Of Natural Lighting Deriving From Large Main Level Windows. Minutes away from Hwy 401, Shopping Plaza, Parks, and Conestoga College. Don't Hesitate To Take Advantage Of The Opportunity! (id:29131)
11 - 15 Blacklock Street
Cambridge, Ontario
Welcome To This Beautiful, Brand New Town House In Cambridge, ON! Ideally located, this home is perfect for small families looking for the perfect start in a rapidly growing area. Fully upgraded washrooms, hardwood flooring, stainless steel appliances, & so much more that makes 346 Bismark stand out from the others. Future development will see a nearby amusement park, tennis & basketball courts, splash pads & playgrounds for kids that will be available in the coming years. (id:29131)
18 Costain Court
Hamilton (Fessenden), Ontario
JUST RENOVATED from top to bottom Semi-Detached Bungalow in a very high Demand neighbourhood in Hamilton, 3 Bedrooms on Upper level, Open Concept, Freshly Painted, Brand New Kitchen, washroom, Windows, doors, Laminate Waterproof Flooring, Basement with Separate Entrance (Rental Potential) Offers, Family Room, Kitchen, Big Windows perfect for day light, 3 Pc Washroom, Newer Roof, Child safe Court, 4 Car parking Driveway, Huge Back Yard for Entertainment, Two Storage Sheds, Close to Church, Parks, Shopping, Bus Station, Westcliffe Mall, Groceries, Banks, Restaurants and much more..! **** EXTRAS **** New Front Door, Wooden Steps, Basement with Separate Entrance From Back Yard, Huge Cold Cellar Which Can be converted Into a bedroom, Washer & dryer, Newer Air Conditioner, Great Size Driveway Which can Fit 4-5 Cars. Quiet neighbourhood. (id:29131)
10 - 2303 Hill Ridge Court
Oakville (West Oak Trails), Ontario
Discover tranquility in this luxurious 3-bedroom townhome by Glen Orchard Homes, offering approximately 2472 sq. ft. of thoughtfully designed living space. Nestled in an exclusive enclave in West Oak Trails, enjoy a professionally finished walkout basement and numerous upgrades including new flooring, refreshed bathrooms, smooth ceiling and paint. Surrounded by the serene Sixteen Mile Creek Ravine, immerse yourself in nature while still being minutes away from hospitals and highways. The home features a striking exterior, expansive windows, 9 ceilings, oak stairs, hardwood floors, crown moldings, and a renovated 5-piece ensuite bath. Entertain in the separate dining room, relax by the fireplace in the family room, or cook in the bright eat-in kitchen with quartz counters and a walkout to a private deck overlooking lush woodlands. Downstairs, the spacious family room opens to a partially covered terrace, perfect for enjoying natures beauty. Upstairs, find three generous bedrooms, two full baths, and a convenient laundry area, including a master suite with a walk-in closet and a luxurious 5-piece ensuite bathroom. Complete with an attached 2-car garage, this home combines peaceful surroundings with modern convenience. **** EXTRAS **** Back onto Sixteen Mile Creek Ravine with the prof finished walkout basement, tons of upgrades! (id:29131)
418b - 3660 Hurontario Street
Mississauga (City Centre), Ontario
This single office space boasts a unique advantage with its two-sided windows, providing you with a captivating street view. Meticulously maintained, professionally owned, and managed 10-storey office building, this location is strategically positioned in the bustling Mississauga City Centre area. The proximity to the renowned Square One Shopping Centre, as well as convenient access to Highways 403 and QEW, ensures both business efficiency and accessibility. Additionally, being near the city center gives a substantial SEO boost when users search for terms like ""x in Mississauga"" on Google. For your convenience, both underground and street-level parking options are at your disposal. Experience the perfect blend of functionality, convenience, and a vibrant city atmosphere in this exceptional office space. **** EXTRAS **** Bell Gigabit Fibe Internet Available for Only $25/Month (id:29131)
281 Main Street N
Brampton (Downtown Brampton), Ontario
Prime Location For Investors, Builders & Devolpers. Great Opportunity Awaits To Grab Corner Lot Mixed Usage By The City Of Brampton Building Available On The Most Desirable Street In Brampton With Excellent Location Very Close To Brampton Go station, Algoma University & Across The Tim Hortons & Commercial Plazas!! Main Floor Offers Office Space & 3 Bedroom Upstairs With Separate Entrance. Multiple Commercial Usages Available Via CMU3/DPS Zoning By-Law. This Property Features Significant Future Value!! More Usage Include Administrative Office For Any Public Authority, Art Gallery Or Studio, Bed & Breakfast Establishment, Children Or Seniors Activity Centre, Commercial School, Community Club, Custom Workshop, Day Nursery, Dining Room Restaurant, Hotel, Medical Office, Religious Institution, Personal Service Shops, Retail Establishment, Public Park, Apartment Dwelling, Multiple Residential Dwelling, Residential Dwelling, Single Detached Dwelling, Townhouse. **** EXTRAS **** Please See Attachment For More Details Regarding Zoning & Usage. Recent Survey Attached For More Information. Proposed Mixed-Usage Development Information Available Upon Request!! (id:29131)
285 Savoy Crescent
Oakville (Bronte East), Ontario
Executive Rental Home In South West Oakville. Located On A Quiet Street, This 4 Bedroom House Has Over 5000Sqft Of Living Space. The Beautiful Backyard Oasis Has An Oversized Salt Water Pool With Automated Pool System, Waterfall, Custom Landscape Lighting. Covered Backyard Patio With Fireplace/All Season Automated Screens. Basement - Games/Recreation Room, Fitness Room, Climate Controlled Wine Cellar, Projector/Screen. **** EXTRAS **** Patio Furniture will reman as well as the pool table and some of the exercise equipment. Looking for qualified AAA tenants only (id:29131)
3801 - 2200 Lake Shore Boulevard W
Toronto (Mimico), Ontario
Rarely Find Absolutely Unobstructed South-West lake View and Its Beautiful Surroundings from all the rooms and the Balcony! Enjoy the sun rise and the sunset and Plenty of natural sun light directly in Your Home! Awesome 270 degree panoramic view of the Lake Ontario and the downtown. You Will Enjoy this Split 2 Bdrm, 2 Bath Corner Unit On High Floor, 9' Ceilings W/ Fl To Ceiling Windows, Premier Bedroom with a walk in closet, Open Concept Kitchen W/ Big Island, and more. Direct Access To 30,000 Sqft Of the most modern Club Amenities including the Gym, Pool, Meeting room, Entertainment room, Visitor parking, 24 hour security/Concierge and the rest, also the Commercial Mall Of Metro, Shoppers Drugmart, Starbucks, Lcbo, Td, Scotia, Bmo. Steps To Streetcar, Express Bus To Downtown, Hwy, Waterfront Trails, Mimico Go Station. This Property is really ""one of its kind"" and won't last long! (id:29131)
1617 Leblanc Court
Milton (Ford), Ontario
Beautifully upgraded Bright And Spacious 3 Bedrooms 3 Bath + Office/fitness area, FREEHOLD townhouse Located in the much-desired Hawthorn South Village neighbourhood in Milton Known for Escarpment Views, Schools, Parks, Velodrome, And Walking Trails. This bright and very well renovated Townhouse (over 30k spent on renovations) comes up with Open Concept Layout, & well maintained inside the house. Upgraded granite countertops in kitchen and quartz in washrooms. Throughout The House, Laminate flooring, hardwood on stairs, Elegant Kitchen W/ granite c/tops, huge kitchen island, including breakfast bar & backsplash , S/S Appliances, Glossy White Cabinets, Double Door Pantry. Large Dining Area With Walk Out To Good Size Balcony For Entertainment. Primary Bedroom W/ 3 Pc Ensuite & walk-in closet. Lots Of Windows For Natural Light. Garage Access To The Inside Of The Home. No Side Walk At Front. Close To Hospital, Schools, Rec/Community Centre, Golf, a great mix of amenities & Greenspace. 2016 Built, Freehold TH, No condo fees!! Original Owners. Non-Smokers and No-Pets.This One Is A Must See! (id:29131)
1405 - 9 Valhalla Inn Road
Toronto (Islington-City Centre West), Ontario
Amazing Sun Sets in this west facing home!! It's bright, clean, open concept, 9 foot ceilings & floor to ceiling windows. This layout feels very large and lots of options for dining area. A perfect location for professionals looking to be close to all transportation routes and in particular minutes from pearson airport. Kitchen has granite counters, built in pantry, stainless steel appliances. Plus one area makes a great office, guest room or nice room for a Family addition!!! Have your own home for entertaining this holiday season. Ensuite laundry, parking and locker included. **** EXTRAS **** 24 hour conceirge, Gym, Indoor pool, hot tub, sauna, terrace for bbq, theatre and games room, party room, bike storage, guest suites, dog park, floor to ceiling windows. (id:29131)
1512 - 85 Mcmahon Drive
Toronto (Bayview Village), Ontario
The Most Luxurious Condominium In North York. Beautiful 2 Suite With Balcony. Unit Features Premium Built In Appliances, Modern Kitchen, Open Concept, 9' Ceilings, Glass Window Floor To Ceiling. 24Hrs Concierge, Amazing Amenities, Touch Less Car Wash, Electric Vehicle Charging Station & An 80,000 Sq. Ft. Mega Club! Walk To Subway, TTC, Park, Ikea, Canadian Tire, Mall, Restaurants, Close To Highway 401 and Go Station. **** EXTRAS **** Miele Appliances (Fridge, Oven, Stove, Rangehood, Dishwasher), Microwave. Washer/Dryer, Roller Shade Window Coverings, 1 Parking And 1 Locker Included (id:29131)
143 Collins Street
Collingwood, Ontario
Welcome To 143 Collins Street - Fully-Renovated And Well-appointed 3 Bedroom, 3 Bathroom With Options For A 4th Bedroom. Upon Entry You Will Quickly Realize This Home Has A ""WOW"" Factor! The Gourmet Chefs Kitchen With Gas Range Allows Formal Eating Around The Table, Or Casual Family Style Around The Sit-Up Island With Stone Countertops. The Open Concept Living Area Allows All To Be Part Of the Action, Or One Can Enjoy A Movie Or Game On The Large Screen, Or Simply Bask In The Ambience Of The Premium Gas Fireplace. Off The Kitchen Allows Walk-Out Access Onto A Quaint Patio/BBQ Area And Back Door Entry Into The Garage. The Bedrooms All Have Amazing Closet Space, And If More Room Is Needed, An Additional Bedroom Option Is Easily Accomplished As The Current Owners Are Utilizing While Still Allowing Lots Of Extra Family/Games Space. The New Large Windows Allow Lots Of Natural Light And Have Top Of The Line Hunter Douglas Coverings. Extra Upgrades Include New Roof, Insulation, plumbing, Electrical, Windows, Premium Lighting With Dimmers, Shiplap Accent Walls, Premium Laundry Room And Much, Much, More! All That Being Said, It Will Be The Premium In-Town Location That May Draw You Here. Walking/Biking Distance To Coffee Shops, Cafes, The Harbourfront, Trail System, Farmers Markets And Beautiful Main Street. Find Your Space To Breathe In South Georgian Bay! **** EXTRAS **** Enjoy The Pictures For The Property, Or Schedule An Exclusive Showing To Learn About The Fabulous Opportunity! (id:29131)


