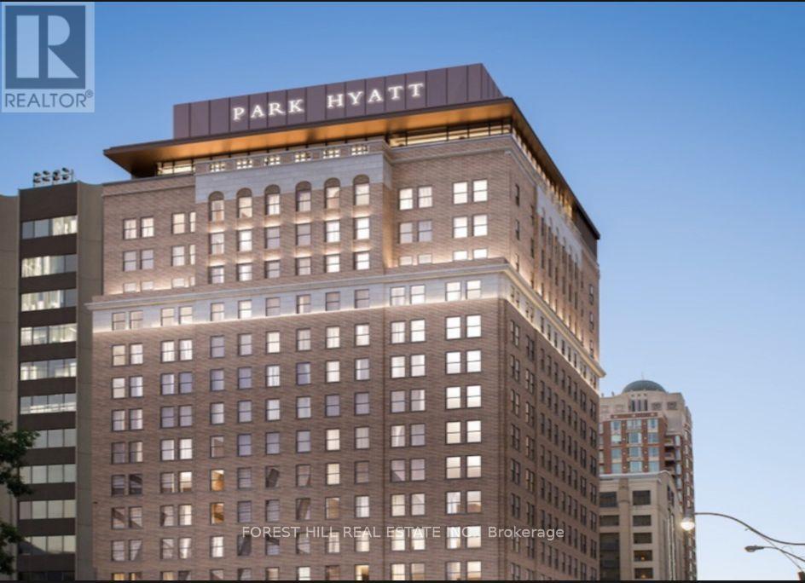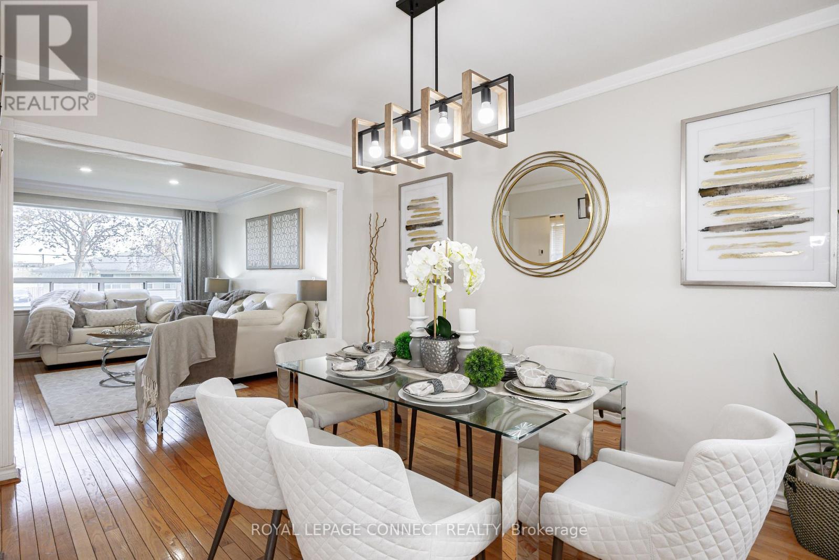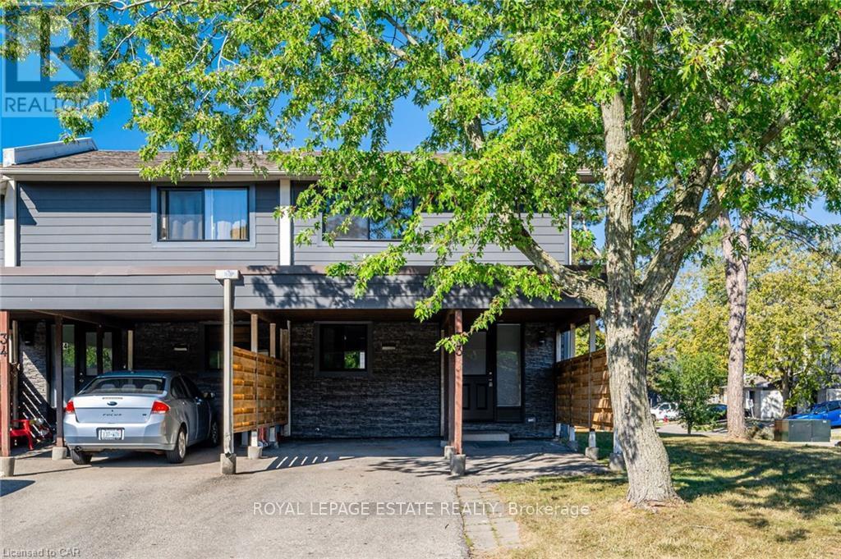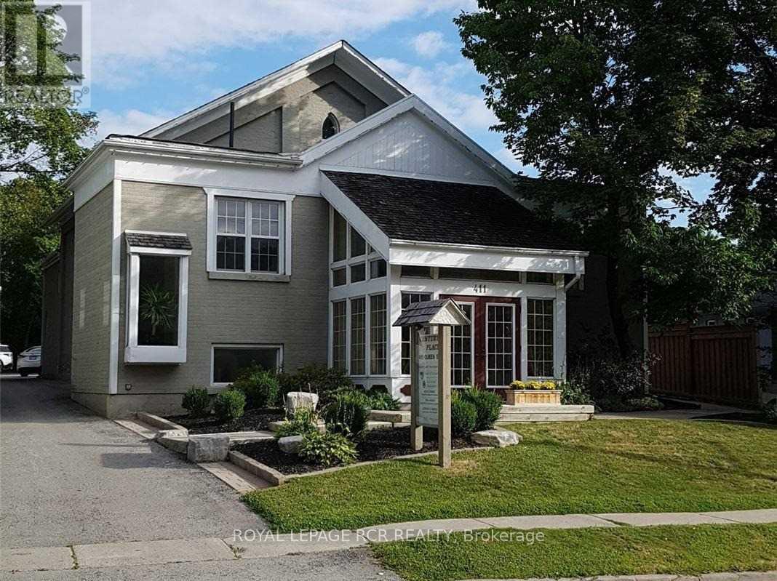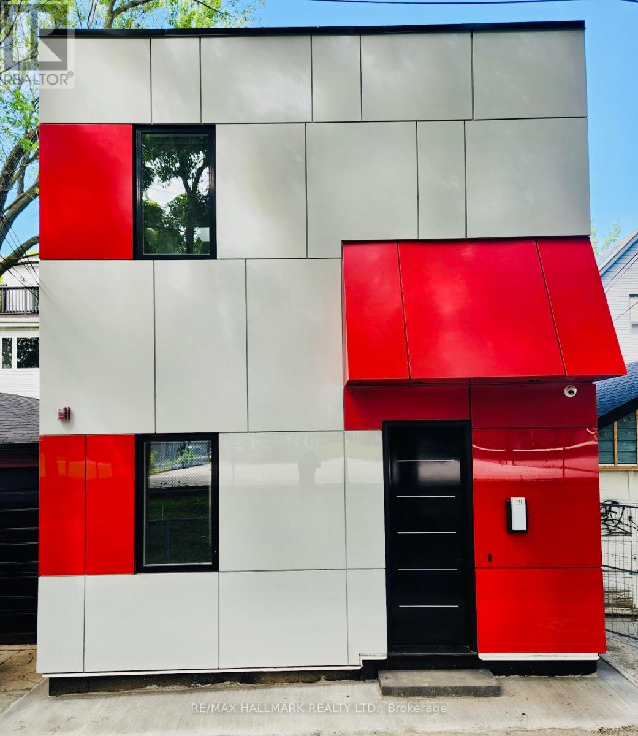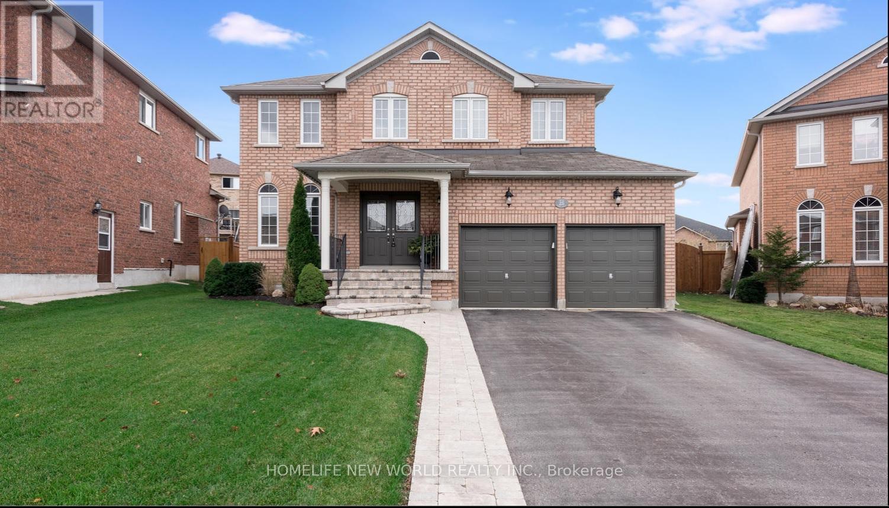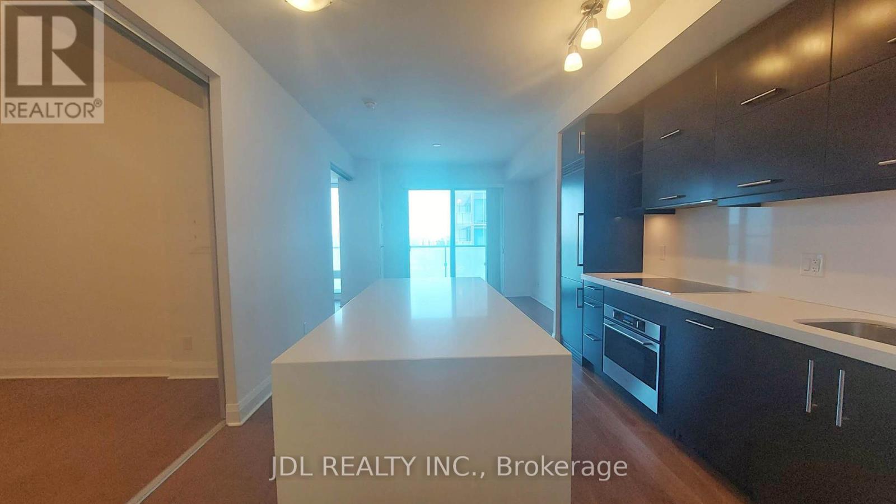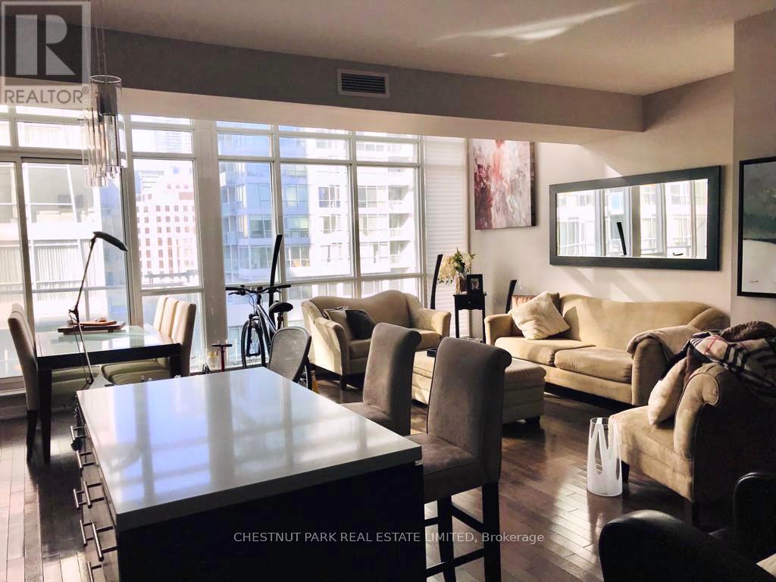1752 Broadoak Crescent
Pickering (Amberlea), Ontario
Welcome to your dream home, where luxury and functionality complement each other impeccably. This stunning property at 1752 Broadoak Crescent offers an exquisite living experience in a highly coveted location. This unique and beautifully designed home boasts 4+3 bedrooms and 4 bathrooms across 3700 sq ft of living space. The standout feature is the enormous kitchen and family room combination with an exceptionally spacious layout. Situated on a quiet, family-friendly street, this home backs onto a school, providing a peaceful and safe environment. The interior features gleaming hardwood floors throughout, formal living and dining rooms, and a walkout to a large deck overlooking a park, offering breathtaking views. The master suite is a true retreat, featuring a double door entry, a walk-in closet, and a spa-like 4-piece ensuite with a soaker tub. Additionally, the walkout basement includes 2 bedrooms, making it an ideal mortgage helper. Conveniently located close to Highway 401, parks, grocery stores, and highly rated schools, this home offers both luxury and practicality. There is no carpet in this home, ensuring ease of maintenance and a modern aesthetic. The home comes with a skylight, a 200-amp panel, and a roof installed in 2020. The unique layout is one of only two such homes built. Don't miss out on this rare opportunity to own a home that perfectly balances elegant living with everyday convenience. Schedule your viewing today! **** EXTRAS **** SS appliance, 200 Amps Panels, 2020 Roof, Patio door and Windows in Basement (2024) , Walk-Out Basement (id:29131)
A5 - 2831 Kingston Road
Toronto (Cliffcrest), Ontario
Welcome to this bright and cozy second-floor unit, perfect for anyone looking for comfort and convenience. Located in a well-maintained residential property, this 1-bedroom, 1-bathroom space is ideal for singles or couples.The unit features a spacious corner bedroom, a clean and modern bathroom, and a bright living area with ample natural light. Enjoy the quiet charm of this unit while being just minutes away from local amenities, shopping, and public transit. (id:29131)
1901 - 170 Sumach Street
Toronto (Regent Park), Ontario
Want to be delighted? This is the one, specifically unit 1901 at One Park Place in Regent Park. Quiet, bright, and ultra-functional, you'll be all smiles when you step inside. The den is big enough to be a dining room or the perfect office with a sleeper sofa for guests. The kitchen has a spot for everything including a spot to sit with the sleek breakfast bar. Enjoy the eastern exposure and balcony perched above endlessly interesting panoramic views. The bedroom will be your sanctuary. You've got it all down to ensuite laundry, parking and a locker. Vibrant community-centred neighbourhood with a 6 acre park, aquatic centre, athletic grounds, outdoor ice rink and seasonal farmer market. Perfectly situated between Cabbagetown and Corktown with easy access to the Dundas Streetcar and DVP or walk to the financial district, local shops and cafes. (id:29131)
105 Regina Avenue
Toronto (Englemount-Lawrence), Ontario
Fantastic brick bungalow on a great lot in a highly sought after neighbourhood! Situated close to Yorkdale Mall, highway 401,restaurants, schools and much more! (id:29131)
24 Hirondelle Place
Toronto (Parkwoods-Donalda), Ontario
One Of Don Mills' Larger Lots. Just Under 1/2 Acre. Edwards Gardens Park Like Setting. This rarely available, custom-designed, elegant, executive residence is situated on a premium, private 18,068 sq. ft. lot within the exclusive Parkwoods-Donalda neighborhood. Nestled at the end of a tranquil cul-de-sac, this stunning two-storey home offers an expansive backyard that resembles a picturesque park, spanning almost half an acre. Custom built in 2013, this exquisite home features an inviting open-concept design, flooding every room with natural light highlighting the beautiful 8 inch White Oak hardwood floors. The exterior blends stone and stucco, complemented by charming Juliette balconies. Inside, you will find over 5,000 square feet of luxurious living space plus lower level and an open-to-above foyer and family room. Adjustable lighting and a built-in entertainment system enhance the ambiance for any mood or occasion. This residence boasts 5 spacious bedrooms, each with ample walk-in closets, and 6 bathrooms, ensuring comfort and elegance in every corner. The gourmet kitchen, complete with a gas stove, granite countertops, and a sizable island, is perfect for culinary enthusiasts. A large wall of windows on the back in kitchen/family room overlooks the gorgeous backyard. Your personal oasis awaits on this incredible lot, offering limitless possibilities for outdoor adventures and entertainment. Extras include a 19-foot Hydropool Aquasport Swimspa built into a custom composite deck and a 3-car tandem garage. Conveniently located near all amenities and major highways (401, DVP, 404), this home offers easy access to the Donalda Golf Course, Brookbanks Park Trail, public, private, and French Immersion schools, as well as the bustling shops and restaurants of Don Mills. This property is truly a must-see! **** EXTRAS **** Samsung Wi-fi Family Hub Fr, S/s Electrolux Icon gas 6-burner ct, s/s built-in Electrolux Icon mw, S/s exhaust hd, Bosch dw, Samsung washer/dryer, Window covs, B/i Gazebo, Playhouse, Garden shed, elf's, 2 cac, 2 hi-eff furn, hum, cvac...* (id:29131)
14 Rollscourt Drive
Toronto (St. Andrew-Windfields), Ontario
Welcome to this sought after bungalow on a very quiet tree lined street in The York Mills and Bayview district. Wonderful 98.25 x 133.62 Ft south lot. Opportunities abound as you can renovate or build new in this wonderful location. A 2 car garage, in-ground swimming pool and large living spaces complete this offering. The bungalow is a perfect location for shopping, schools, proximity The 401 and many restaurants. (id:29131)
49 Brookfield Street
Toronto (Trinity-Bellwoods), Ontario
Welcome to Brookfield House, the ultimate blend of architectural mastery and urbane sensibility in the heart of Trinity Bellwoods. Thoughtfully designed and built by Blue Lion Building for the firm's own architect. The emphasis on high quality architecture and attention to detail make this home a masterwork of light, volume and space - a harmonious blend of form and function. Anchored by a soaring 27 foot atrium that funnels natural light into the heart of the home, each graciously proportioned room functions as a canvas to showcase its future owners personality. Entertaining is effortless in the spacious living and dining room, where oversized windows flanked by custom drapery flood the space with natural light. The bulkhead free ceilings add to the seamless scale of the home. Wire rubbed white oak hardwood floors contrast with the charcoal brick feature walls, creating an ambiance of warmth and sophistication. Step through to the rear half of the home into the spacious kitchen and large family room, featuring a generous run of custom white lacquer cabinetry, complimentary Caesar stone countertops and stainless steel appliances. The backyard is an urban oasis with irrigated landscaping by BSQ Landscape Architects, connected directly to the rare 2-car garage with laneway access. The second floor overlooks the dining room and accesses the spacious primary bedroom featuring a 6- pc en-suite and a large W/I closet. Three other large bedrooms with W/I closets add to the functionality of the home. The third floor features a flex-space lounge and is surrounded by inspiring city views, while the fully finished basement adds more functional space. Brookfield House is truly a home with no compromises - the ultimate blend of form and function. **** EXTRAS **** See Features & Finishes sheet for all details. Steps to Trinity Bellwoods Park and the bestrestaurants & shops of Ossington and Queen Street. Laneway house report available. (id:29131)
2207 - 100 Harbour Street
Toronto (Waterfront Communities), Ontario
Gorgeous Luxury One Bed Unit In Harbour Plaza Condominium, Right In The Heart Of The Action, Amid The Excitement & Energetic Buzz Of Toronto's Downtown Core. Direct Access To Underground P.A.T,H . Walk To Union Station, Acc, Rogers Center, Cn Tower, Financial And Entertainment District, Longos, Shops And Cafes. Downtown Living Right In The Middle Of Everything. (id:29131)
1401 - 2 Avenue Road
Toronto (Annex), Ontario
Luxury Rental Only Building. Welcome To Two Avenue Road. Features Luxury Finishes, Incredible East Views in unit 1401, Yorkville Location & Hotel Inspired Amenities. Residents Of Two Avenue Road Will Enjoy The Incredibly Unique Opportunity Of Living In The Historic & Beautifully Transformed South Heritage Tower. Sixty-Five Luxury One And Two Bedroom Designated Smoke-Free Rentals, Offer Access To Hotel Amenities & Unrivalled Views Of The City. **** EXTRAS **** Valet Parking, Full Service Concierge, Hotel Amenities, Massive Gym, Outdoor Bbq Area, Full Time Concierge. Miele Appliances, Liebherr Fridge/Freezer. White Glove Service. Steps To Yorkville, Fine Dining & Shops (id:29131)
5 Ailsa Craig Court
Toronto (Westminster-Branson), Ontario
""UNIQUE OPPORTUNITY to have a property that qualifies for POTENTIAL GARDEN SUITE. GREAT for MULTIGENERATIONAL FAMILIES or IN-LAW SUITE. RARELY OFFERED home nestled in QUIET END COURT in HIGHLY DEMAND North York neighbourhood. MOVE-in READY home & just pack your boxes & MOVE in to this beauty that boasts SUN-KISSED large principle rooms with large windows. Crown moulding & oak hardwood flooring on MAIN & UPPER LEVELS. Kitchen features granite countertops, STAINLESS STEEL APPLIANCES, gas stove, & w/o to COVERED DECK. Fully-fenced backyard has detached 20x12 ft garage & planting beds. Great for entertaining & garden & hobby enthusiasts. Ample parking for 6 vehicles. Don't miss this one! "" **** EXTRAS **** Tankless water tank. Covered deck (id:29131)
Ptlt 15 Elzevir Road
Tweed, Ontario
Nestled in Elzevir Ward, Town of Tweed, this enchanting 52-acre property offers a wooded retreat with a 500-foot road frontage and approximately 4400 feet of depth. Along a well-maintained country road, it provides rural services and is part of a small farming community known for sandy soil and rock outcroppings. With easy access to Town of Tweed amenities and proximity to Skootamatta River and Mazinaw Lake, this hidden gem boasts a diverse landscape, including a winding driveway leading to a natural clearing suitable for construction. Abundant wildlife, a flowing stream, duck marsh, and bordering government crown lands make it a true nature preserve **** EXTRAS **** Property Address: PT LT 15 CON 9 Elzevir Rd, Tweed (id:29131)
74 Earl Grey Crescent
Brampton (Fletcher's Meadow), Ontario
Top 5 Reasons Why Your Clients Will Love This Home; 1) Stunning Double Car Garage Detached Home With Great Curb Appeal Located In OneOf The Most In-Demand Neighbourhoods Of Brampton. 2) Gorgeous Open Concept Main Floor Plan With An Abundance Of Natural Light - TheMost Ideal Starter Detached Home!. 3) On The Second Floor You Can Find Three Great Sized Bedrooms Including A Primary Suite W/ Walk InCloset & Ensuite Bathroom. 4) On The Lower Level You Can Find A Finished Rec Room Basement With Potential For Above Grade SeparateEntrance. 5) In The Backyard Oasis You Will Be Mesmerized By The Professional Upkeep Of The Premium Pie Shape Lot & The Advantage Of No Rear Neighbours. **** EXTRAS **** Close To Top Rated Schools, Public Transit & Retail Plazas! (id:29131)
7422 Sandhurst Drive
Mississauga (Lisgar), Ontario
New Immigrants Welcome! Landlord Will Consider All Tenants. Very Clean/ Flooded With Light/ Cozy Home. Ss Appliances. Premium Corner Lot, Desireable Neighbourhood. Very Large Private Backyard With Patterened Concreted Patio. Very Close To School & Lisgar Go. Energy Efficient Home. Tenant to pay 70% of Utilities of the property. Two Garage & One driveway Parking Included. (id:29131)
15 Pelham Drive
Hamilton (Meadowlands), Ontario
2900sf plus 1300sf bsmt, this Ancaster executive beauty is perfect for a large family! Main floor office! Separate basement entrance! Oversized lot with 78 ft frontage! 4 car drive! (with room to expand) PLUS! 9ft ceilings on main floor, spacious living room with soaring 17ft ceiling, full suite dining room, family room with fireplace and wall of windows overlooking a super private backyard, spacious kitchen with tons of cabinets and drawers, Brazilian granite and S/S appliances. Main floor laundry/mudroom with access to the garage and side yard. Upstairs are 4 bedrooms incl a huge primary with large walk in closet and 4 pce ensuite, another bedroom with ensuite privilege to a 4 pc bath-perfect for guests, plus 2 more kid sized bedrooms with built in closet organizers. MORE! The fully finished basement offers an additional 1300+sf of living space with a large family room with a second fireplace and walk up wet bar area, a 5th bedroom, gym or possible 6th bedroom and 2 piece (roughed in for 3)bath. There is direct outdoor access from the basement. There is also a coldroom and utility room for storage. The backyard is large and very private with mature trees and low maintenance landscaping and features a large bi-level deck with gazebo. This well maintained, one owner home is situated on a quiet, mature street and will be perfect for your family! Rm szs are approx, irreg taken at widest points. Sq ft not exact. (id:29131)
332 Portage Road
Kawartha Lakes, Ontario
Excellent opportunity to own a charming 2 bedroom, 2 bathroom bungalow situated on a picturesque 3 +/- acre property located just outside of Bolsover. The home features a combined family/dining area, a large primary bedroom complete with a W/I closet, 3pc ensuite and W/O to the front deck, bright living room with W/O to back deck, a detached 2 car garage and much more! **** EXTRAS **** Close to surrounding towns for all amenities, lakes and easy commute to the GTA. (id:29131)
33 - 135 Chalmers Street S
Cambridge, Ontario
Welcome To This Newly Renovated 3-Bedroom, 3-Bathroom Townhome In The Heart Of Cambridge, Offering Modern Elegance And Practical Functionality. This Home Features Updated Flooring Throughout And A Stunning New Kitchen With White Cabinets, Quartz Countertops, A Stylish Subway Tile Backsplash, And Stainless Steel Appliances. Large Open Concept Living/Dining Room Ideal For Entertaining. The Main Floor Also Includes A Powder Room For The Convenience Of Guests. Pot Lights Throughout. The Second Level Boasts Three Spacious Bedrooms With Ample Closet Space And Natural Light. The Fully Finished Basement Offers A Large Recreation Room Perfect For Entertaining, Along With An Additional Full Bathroom And Laundry Area. Enjoy The Expansive Backyard, Ideal For Relaxation And Outdoor Gatherings, All Within A Vibrant Community Close To Shops, Dining, Parks, And Schools. Dont Miss The Chance To Make This Charming And Move-In-Ready Property Your New Home! **** EXTRAS **** Close To All Amenities, Public Transportation, Walking Trails & More. (id:29131)
525 Hayward Street
Cobourg, Ontario
End Unit Bungalow Town. Whether you're embarking on the exciting journey of first-time homeownership or seeking the perfect space to downsize into, this delightful home promises comfort, convenience, and contemporary living, airy open concept design 1yr old. This end unit freehold town offers fresh and modern laminate flooring setting the stage for cozy gatherings and relaxed living, stainless steel appliances and main level laundry. Primary bedroom features a large walk in closet with closet organizers and 4pc ensuite bathroom. Large unspoiled basement will provide you with additional sq ft. **** EXTRAS **** A prime location in Cobourg just a short bike ride away from the renowned Cobourg beach and historic Downtown area with an abundance of shops and restaurants. Book your viewing today you will be glad you did! (id:29131)
249 Madelaine Drive
Barrie, Ontario
Welcome to 249 Madelaine Dr, a modern ENERGY STAR-certified 4-bedroom home in Barries sought-after South end. This 2,240 sq. ft. property features 9-ft ceilings, a chefs kitchen with under-cabinet lighting, custom cabinets, and a smart app-controlled garage. The spacious primary bedroom includes a luxurious ensuite and walk-in closet. This home is ideal for families, located across from a peaceful park with walking trails and steps from Primary and Secondary Public and Catholic Schools. National Pines Golf Club is a short drive to your long drive!, while Highway 400 and Barrie South GO Station offer easy commuting. You'll also find major retailers like Costco and Walmart nearby, plus Barries stunning waterfront beaches and parks.This home combines luxury and convenience in a prime location don't miss your chance to live in one of Barries best neighbourhoods! (id:29131)
44 Hooper Road
Barrie (400 East), Ontario
This 2.5-acre piece of land in the south end of Barrie is an exceptional opportunity for your development. Zoned GI (General Industrial), the property offers a versatile canvas for a wide range of commercial ventures. It benefits from excellent accessibility and visibility, making it an ideal choice for businesses seeking a strategic presence in a bustling industrial hub. Its proximity to major transportation routes ensures seamless connectivity and efficient logistics operations. Given the scarcity of available industrial land in the area, this parcel represents a rare opportunity for investors and developers to secure a prime location in the thriving south end of Barrie. With its strategic position, expansive size, and diverse potential, this 2.5-acre plot is primed to become a flagship industrial site, attracting businesses and driving economic growth in the region. (id:29131)
Main C1 - 411 Queen Street
Newmarket (Central Newmarket), Ontario
Main Floor Cubicle, Professional Building, Convenient Location, Shared Kitchenette, Washrooms, Boardroom & Reception, Large Parking Lot. **** EXTRAS **** Gross Rent Includes T.M.I., Heat, Hydro and Water. Tenant Responsible For Phone And Internet.Viewing By Appointment Only. (id:29131)
Upper - 31l Cam Fella Lane
Toronto (Greenwood-Coxwell), Ontario
Den can be used as office or second bedroom! Laneway living at its finest! Step into this chic, newly built 1+1 bedroom, 1-4pc bathroom loft-inspired space boasting 10ft ceilings, a large skylight, ensuite laundry, and in-floor heating throughout. Never before lived in, this gem offers modern comfort in a prime location. Large windows in each of the rooms and ample closet space that share a stunning modern 4 piece bathroom. Large, updated kitchen that will have any cook wanting to create delicious dishes. Open concept living/dining space, perfect for entertaining. Walk outside and within minutes, you're at the iconic Toronto beaches with everything it has to offer or dining at one of the east end's most talked-about restaurants and cafes. Let's not forget about easy access to TTC, Lakeshore, bike and walking trails and so much more. Don't miss out on this unique opportunity! **** EXTRAS **** Flat fee for utilities- hydro, heat, water, wifi and private garbage pickup in the laneway. (id:29131)
3602 - 183 Wellington Street W
Toronto (Waterfront Communities), Ontario
Welcome to suite 3602 at The Residences of The Ritz-Carlton Toronto. This stunning one-bedroom home offers over 1,500 square feet of luxurious living space and fully unobstructed north views overlooking the city. The suite boasts impressive 10-foot ceilings and more than 50 feet of floor-to-ceiling windows, flooding the space with natural light. The beautifully designed eat-in kitchen is fitted with top-of-the-line Sub-Zero and Wolf appliances. Additional suite features include elegant herringbone-pattern hardwood flooring, upgraded mouldings and baseboards, sun sheers in the main rooms with blackout curtains in the bedroom, a gas fireplace, and much more. The spacious primary bedroom showcases breathtaking north views and includes a large walk-in closet fitted with custom built-ins and a luxurious five-piece ensuite washroom with heated marble flooring.Residents of The Ritz-Carlton enjoy access to some of the city's finest amenities. Two floors of residents-only amenity spaces are spread across the 21st and 22nd floors. Here you will find the sky lobby, fitness centre, meeting rooms, a private theatre, coffee bar, and a beautiful outdoor terrace on the 21st floor with captivating city views and barbecues available for residents' use. Also available is the wide range of hotel amenities and services, including an additional gym, indoor pool and hot tub, and the exceptional services of The Ritz-Carlton including a doorman, valet service, porter, concierge, in-room dining, and all the additional hotel services available. (id:29131)
301 - 1900 Lake Shore Boulevard W
Toronto (South Parkdale), Ontario
Fabulous 2 Bedrooms South Facing With Lake Views From All Rooms. Fantastic Location Walk To Lake, High Park, Walking Trails, Shopping, Bloor West Village, Easy Access To Downtown & Gardiner. 9' Ceiling, Hardwood Flooring, Crown Moulding Throughout, Granite Countertop. 5th Floor Landscape Terrace To Enjoy The Beautiful Lake Views. ***Same Floor Parking & Locker As Your Unit*** **** EXTRAS **** Kitchen Include; Stainless Steel/Stove, Oven, Fridge, Dishwasher, Microwave. Stacked Washer & Dryer. Absolutely No Pet, Non Smoker Tenants. Tenant To Verify All Measurements. L/A Is Related To The Landlord, Please Bring Disclosure. (id:29131)
1202 - 551 Maple Avenue
Burlington (Brant), Ontario
Welcome to 1202-551 Maple Ave, a sophisticated 2-bedroom, 2-bathroom condo in the Upscale Strata building, offering hotel-like luxury and convenience. This bright, open-concept unit boasts modern finishes, including sleek quartz countertops and stainless steel appliances in the updated kitchen. The spacious living area is illuminated by floor-to-ceiling windows, leading to a private balcony with stunning views of Lake Ontario. This suite comes with 2 deeded parking spots, a locker for extra storage, and access to Premium amenities such as a 24-hour concierge, Business Centre w/ wifi, BBQ Area, fitness centre, yoga studio, indoor pool w/ sauna, Games/Party Room, Zen Garden and a Rentable Guest Suite for Out of town Family and Friends to enjoy. This condo provides an effortlessly elegant lifestyle. Minutes to the Lake with walking Trails, Beach and all your Shopping and Restaurants minutes away. (id:29131)
53c - 928 Queen Street W
Mississauga (Lorne Park), Ontario
Welcome to this gorgeous executive townhome nestled within the highly coveted Lorne Park community in Mississauga! Discover the epitome of modern living in this beautifully upgraded 4-level townhome featuring 3 bedrooms, 5 bathrooms, and 2 laundry rooms. Embrace the culinary enthusiast within in the gourmet kitchen, complete with elegant cabinetry, stainless steel appliances, pantry, and large oversized island perfect for entertaining. Enjoy the convenience of a walkout to the private backyard, offering a serene retreat for outdoor dining, gardening, or simply unwinding amidst nature's embrace. The primary bedroom boasts a stunning ensuite as well as custom built-in cabinetry and walk-in closet. Indulge in the luxury of a private loft on the upper level complete with ensuite and walk-in closet. The finished lower level also provides additional living space for a cozy family room and office space complete with a large separate laundry room. Nestled within the sought-after Lorne Park district, residents enjoy proximity to top-rated schools, scenic parks, recreational facilities, trendy dining establishments, and convenient access to major highways for seamless commuting. Don't miss your chance to experience the quintessential blend of luxury, convenience, and tranquility in this esteemed community. Seize the opportunity to make this exquisite townhome yours and elevate your lifestyle to new heights in Lorne Park. (id:29131)
1980 Davenport Road
Toronto (Weston-Pellam Park), Ontario
Welcome to 2 Commercial Units (one commercial unit a 4 bedroom residential which can be converted back to commercial) & 13 Residential Apartment Units In Prime location Fronting On Davenport. Includes 1 Studio, 8 One Bedroom Units, 3 Two Bedroom Units, 1 Three Bedroom & 1 Four Bedroom Unit. Surrounded by amenities in a high-density Residential Neighborhood with Easy Access To Downtown Toronto and transit. **** EXTRAS **** Corner Unit With Lots Of Exposure with long-term potential in an up-and-coming downtown neighborhood. Currently, 5 vacant units can be leased at current market rents. Owned Furnace, hot water tank and tankless water tank 3 years old (id:29131)
470 Kingsleigh Court
Milton (Old Milton), Ontario
AAA+ Location Mins to Downtown & Hwy 401! Large 50' x 125' Lot, Fully Renovated Home w/Newer AC, Furnace, Electrical Panel, Windows, Back Patio w/Covered Deck w/Limestone Finish Concrete Base, New Roof, Muskoka Style Front Porch w/Custom Concrete Stairs & New Railing, Newer Stainless Steel Appliances, Laminate Flooring, Fully Renovated Washrooms & Much More! Welcome to 470 Kingsleigh Crt, A Rare Bungalow w/2 Full Washrooms on Main Level In A Family-Friendly Neighbourhood! Beautiful Laminate Flooring Throughout, Crown Mouldings, Pot Lights, Kitchen with S/S Appliances, Quartz Counter tops, Under mount Sink! 3 Bedroom Layout Converted to 2, Primary Bedroom w/Ensuite, Large Second Bedroom! Partially Finished Basement w/Separate Entrance, Perfect For In-Laws Suite or Apartment! Freshly Painted Home Move-In Ready! New front door and railings recently installed, Covered back porch with new wood ceiling & pot lights! Rare Driveway w/6 Car Parking! This Home Has It All! **** EXTRAS **** Minutes to Highway 401, Parks, Schools, Transit, Shopping, and Downtown Milton! No Expense Spared!! (id:29131)
34 Charrington Crescent
Toronto (Glenfield-Jane Heights), Ontario
Location! Location! Location! Beautiful and well maintained 3 +2 Bedroom Semi-Detached Bungalow in Prime Area. Beautiful Kitchen, Spacious Bedrooms and Practical Layout. Finished basement has a separate entrance and includes 2 bedrooms ideal for rental income or in-law suite. Close to all amenities, walking distance to TTC, Close to schools, park and many more. A Must See Home! *** Please see virtual tour**** Open House on Saturday & Sunday Sept 21 & 22 from 2:00pm to 4:00pm **** EXTRAS **** 2 Fridgea, 2 Stoves, Dishwasher, Washer and Dryer, All Existing Electrical Light Fixtures, All Existing Window Coverings, Central Air Condition (id:29131)
25 Jewel House Lane
Barrie (Innis-Shore), Ontario
Beautiful 2 Storey W/Unistone Walkway, Spacious Liv & Din Rm, Lg Eat-In Kitch W/ Tons Of Cupboards & Pantry; Open To Family Room. Main Flr Powder Rm & Laundry Rm W/ Access 2 Car Grg. Hardwd & Ceramic Throughout Main Flr. Fin Bsmt W/ Bed, 3Pc Bath W/ Heated Flr & Lg Rec Rm. 4 Spacious Bedrms Upstairs, Master W/4 Pc Ensuite & W/I Shower. Beautiful Landscaped Property W/Lg Deck.Close To Lake & Walking Trails.Single Family Only. Mail The Following: Id,Full Rental App, References, Full Equifax Credit Report W 700+ Score, Min Income 3Xrent$, Employment Letter & Stubs. **** EXTRAS **** Stove, Fridge,Range Hood, Dishwasher, Washer/Dryer, Garage Openers & Remotes. (id:29131)
201 Tynhead Road
Barrie (South Shore), Ontario
Beautiful panoramic views looking down Kempenfelt Bay towards Lake Simcoe framed by the Innisfil shoreline to the south and Oro Medonte shoreline to the north. 102 feet of engineered steel break water shoreline and retro boathouse boasting a fabulous setting for viewing magnificent sunrises and colourful sunsets. Maturely treed lot creates a Muskoka like atmosphere but only 10 minutes from major amenities and 45 min from the Golden Horse Shoe. Located on a gated private road gives these properties a special residential compound atmosphere while providing the ultimate in safety and privacy . If you have little ones dont miss the parks at both ends of the street featuring playground equipment and sandy beaches. This 2650 - 3200 sq. ft. diamond in the rough boasts good bones but needs your creativity to maximize the potential splendor of this unique location. (id:29131)
67 Ann Street N
Brock (Cannington), Ontario
Large family home located at the end of a quiet street perfect for a growing family. Features good sized bedrooms. A full basement with a rec room, bar area, bedroom, bathroom and separate walk out. Lower level was redone just 3 years ago. House has been freshly painted, bathroom was completely redone this year, new furnace in 2022 and water softener 2020. The deck was completed 5 years ago and overlooks the large fenced in back yard. Garage has a separate heater and is insulated. Steps away from a new medical centre, shopping, and both elementary and secondary schools close by. **** EXTRAS **** Pls note Ann Street North is closed. Go north on Laidlaw turn west on Allan and north onto Ann. (id:29131)
401 - 60 Inverlochy Boulevard
Markham (Royal Orchard), Ontario
Discover comfortable living in this immaculate corner unit, a perfect blend of space, light, and convenience. This condo offers over 1100 Sq.Ft of living area, featuring three generously sized bedrooms and 1.5 bathrooms, ideal for a growing family or those seeking extra space. The suite is beautifully configured for relaxation and privacy, highlighted by two balconies totaling 215 square feet that overlook a serene garden, providing an oasis of calm away from the hustle of city life. Step inside to find a suite that delights with thoughtful amenities and ALL-INCLUSIVE maintenance, which covers EVERYTHING from utility bills to High-speed internet and cable TV, ensuring a hassle-free lifestyle. Each room is equipped with individual temperature controls, ensuring your comfort year-round. Additionally, the condo offers an in-suite locker for convenient storage solutions, and for peace of mind, there is ample visitor parking along with a designated underground space just for you. Recreation is just steps away with your included membership to the Orchard Club, where you can dive into the indoor pool, challenge friends to a match at the tennis courts, or keep fit in the gym. Pets are welcome here too, making it a great spot for animal lovers. Nestled in a strategic location, this condo is adjacent to potential future subway access and within easy reach of a golf and skiing club, essential shopping, and various services. Whether it's hitting the slopes, swinging the golf clubs, or simply enjoying a quiet evening overlooking the gardens, this condo promises a lifestyle of ease and accessibility. Embrace a vibrant yet peaceful living experience, where every day feels like a retreat from the ordinary. (id:29131)
4 - 8450 Concession Road
Adjala-Tosorontio, Ontario
Nestled within the Picturesque Landscape of the Town of Lisle, Simcoe. This Charming 5-year-old Bungalow epitomizes rural Luxury living, 3+1Bedrooms, 2 Full Washrooms, 39 Sprawling Acres on Private Setting with approx. 2000 Sq.Ft. with 9ft Ceilings on both main and basement levels, Laminate Flooring Thru-Out, Main Floor Laundry and 3 Car Garage providing ample space for Vehicles and Storage. Amazing Floor Plan and Basement also has R/I 4PC and R/I 2PC Washrooms, Main floor has 2 Walk-Outs to massive 24 X 12 Foot Deck offering Panoramic Views of the surrounding Countryside. The Partially Finished Lower Level features a Cozy Wood Burning Stove and Walk-Out to the Utility Room. The Basement has been prepared for In Floor Heating. Approximately 25 Acres of Lush Treed land at the rear of the property. Outdoor enthusiasts will delight in the endless opportunities for hiking and exploration. Conveniently located close to Alliston, Angus and Creemore. This Home offers both Tranquility and Accessibility, making it an ideal retreat for those seeking a perfect blend of Nature and Convenience. **** EXTRAS **** Mix of Popular, Aspen & Pine trees, Houston park at your Doorsteps, Ideal for hiking, Close to Alliston, Angus and Creemore. , Long Possession Please. (id:29131)
Front - 188 Prospect Street
Newmarket (Central Newmarket), Ontario
Hydro, Gas and Water included in rent. You must see this charming, updated, centrally located 2-storey duplex unit offers 3 bedrooms, 2 bathrooms, main floor private laundry, and your own private back yard with mature trees. Tastefully updated and renovated with stainless steel appliances, central air and modern bathrooms. Backyard has been fenced and divided into two separate spaces to allow for private enjoyment. Plenty of storage space in the basement. Moments away is the relaxing Fairy Lake, vibrant Main St shops, restaurants, hospital, and transit. **** EXTRAS **** Hydro, Gas and Water included in rental lease price, Tenant responsible for Telephone, Internet and TV. Tenant responsible for grass cutting & snow removal.Note: No closet in 3rd bedroom/office. Photos taken before current tenant. (id:29131)
401 Alden Road
Markham (Milliken Mills West), Ontario
Conveniently Located In A High-Traffic With Close Proximity To Major Highways 407, 404 And Public Transit. Many Amenities In Immediate Surrounding Area. **** EXTRAS **** All Info To Be Verified By Tenant / Tenant's Agent. Utilities With Respect To Premises Are Payable By Tenant And In Addition To 7.72 Psf Per Annum. (id:29131)
35 Golden Fern Street
Markham (Cornell), Ontario
Brand new Detached Home In Cornell Community Markham, 10' Ceiling On Main, 9' Ceiling On Second, Stained Oak Stairs, Taller Kitchen Upper Cabinets, Smooth Ceilings, Frameless Glass Shower Enclosure, Quartz Countertop, Engineered Hardwood floors,8' High Interior Doors, Central AC, 200amp, over $120,000 upgrades value. long driveway with no sidewalk. included unfinished basement with lots of storage. **** EXTRAS **** Top line appliances: Subzero french door fridge, wolf range, cove dishwasher, washer, dryer, sirius chimney, all Elfs, all custom window blinds, garage door opener and remote, Tenant pays all utilities. (id:29131)
28 Sanders Drive
Markham (Box Grove), Ontario
Welcome to your dream residence! This stunning 5+1 bedroom, 5-bathroom executive home offers over 5,000 sq ft of pure luxury, including a professionally finished basement designed for relaxation and entertainment. The basement features a custom bar, a rejuvenating sauna, and a private home theater perfect for unwinding in style.Nestled on a premium pie-shaped lot with breathtaking, unobstructed views of a tranquil pond, this home offers an oasis of peace and serenity. The grand foyer welcomes you with a soaring 20-foot ceiling, crowned by a dazzling crystal chandelier, setting the tone for the elegance throughout. With over $250K in upgrades by the previous owner, this meticulously maintained, move-in ready home has been freshly painted and showcases brand-new modern lighting fixtures, creating an inviting and sophisticated ambiance.Step outside to the beautifully landscaped backyard, where interlocking stone and a low-maintenance deck provide the ideal setting for outdoor gatherings or simply relaxing by the serene pond. For golf enthusiasts, you'll love the proximity to three nearby golf courses.Security is a top priority, with a full surveillance system ensuring peace of mind. Situated in the prestigious Boxgrove Community, this home combines luxury living with convenience and natural beauty. Dont miss the chance to make this extraordinary property your own. Contact us today to schedule your private tour! (id:29131)
11 Nevada Crescent
Vaughan, Ontario
Perfectly Nestled On A Lush Premium Lot In A Exclusive Enclave Of Estate Homes Is Where You Will Find The 4 Bedroom 4 Bathroom Contemporary Model, Attention To Detail And Executive Ownership Is The Hallmark Of This Estate Home. Hundreds Of Thousands Spent On Tasteful Upgrades Throughout Including A Professionally Finished W Basement, Your Very Own Backyard Oasis With A Saltwated Water Pool And A 5 Car Profitionaly full finished Dream Garage Will Have Your Imagination Engaged.Extras:No Expense Spared On Numerous Quality Upgrades. Endless Comfort And Convenience Will Serve The Most Discriminating. Tremendous Value, A True Turn Key Solution And Must See. (id:29131)
Upper - 47 South Edgely Avenue
Toronto (Birchcliffe-Cliffside), Ontario
Bright And Sunny 2 Bedroom 1 Bathroom 900 Sqft Unit In A Fabulously Renovated Suite. New Everything! Ensuite Laundry. Quiet Neighbourhood Steps To Transit, Schools, Parks, Waterfront, Community Centre, Arena. Minutes To The Highway And 20 Minutes To Downtown. Great Sized Rooms With Modern Finishes. 1 Parking On Private Drive Shared With Main Floor Tenant. Upper Unit Pays 40% Of Utilities. Just Move In And Enjoy! (id:29131)
Bsmt - 1919 Brookshire Square
Pickering (Liverpool), Ontario
Bright & Spacious Legal 1 Bedroom Basement Apartment in Popular Forestbook Neighbourhood. This Brand New Apartment Offers an Open Concept Living Room / Kitchen With Brand-New Appliances Including Stainless Steel Fridge, Stainless Steel Stove, Stainless Steel B/I Dishwasher, Quartz Countertops, Kitchen Island, Dimmable Pot Lights and Two Large Bright Windows. Lots of Storage and Ensuite Laundry. Heat, Hydro & Water Are Included. Apartment Entrance in Foyer. This Pickering Rental is Close to Forestbrook Park, Public Transit and a Short Drive to Grocery Stores, Highway 401, and more! **** EXTRAS **** Appliances Incl Stainless Steel Fridge, Stainless Steel Stove, Built in Stainless Steel Dishwasher and Stackable Washer & Dryer. No Smoking or Pets. (id:29131)
3307 - 50 Brian Harrison Way
Toronto (Bendale), Ontario
Welcome to this bright and spacious condo at the prestigious Equinox Condos! Boasting large windows that flood the space with natural light, this unit features an open-concept layout perfect for modern living. Step into a home with brand new laminate flooring throughout, complemented by sleek stainless steel appliances, a stylish backsplash, and elegant quartz countertops in the kitchen. The expansive living area leads to a large balcony with unobstructed north-facing views, providing a serene escape from the hustle and bustle of city life. Convenience is at your doorstep with Scarborough Town Centre, grocery stores, restaurants, shops, and public transit just steps away. Families will appreciate the proximity to schools and parks, while commuters will love the easy access to Highway 401. Don't miss the opportunity to make this stunning condo your new home! **** EXTRAS **** Monthly condo fees include all utilities except cable, phone and internet (id:29131)
478 Queens Quay W
Toronto (Waterfront Communities), Ontario
Grab a fantastic opportunity to acquire a well-established pet grooming services and essential supplies business located in a high-traffic lakefront area. Great Location!! With 15 years of successful operation, the business has built a loyal customer base and enjoys annual sales volumes of approximately $400,000 and more. The current lease just extended for another five years, providing stability for the new owner. For detailed information, please reach out to the Listing Agent. **** EXTRAS **** ***Hours of Operation*** Monday-Friday: 11am-7pm, Saturday: 10am-6pm, Sunday: 12pm-5pm (id:29131)
801 - 616 Avenue Road
Toronto (Casa Loma), Ontario
Exceptional opportunity! 2 Beds, 2 Baths, 2 Parking. Very large principle rooms with beautiful hardwood flooring & large windows. Large Primary with lots of space. Stunning garden oasis with BBQ. Beautiful new party room! **** EXTRAS **** All existing appliances, ELF'S, Broadloom where laid, large locker, plenty of guest parking. Steps to UCC, BSS, Forest Hill Village and Yonge & St. Clair. (id:29131)
905 - 318 Richmond Street W
Toronto (Waterfront Communities), Ontario
Fantastic layout in this spacious, well-kept 1-bedroom, 1-bath unit featuring premium finishes and modern design! Enjoy a large open balcony and abundant natural light throughout the bright and airy space. The unit boasts wood floors throughout and a stunning kitchen equipped with ample cabinetry, a stylish backsplash, and integrated fridge and dishwasher. The generous master bedroom includes extensive closet space. Located just steps away from Queen West shopping, Kensington Market, Chinatown, live theatres, restaurants, and the subway. The building also offers outstanding amenities! **** EXTRAS **** Existing Fridge, Cook top, Oven, Dishwasher, Range Hood. Washer and Dryer. Existing electric light fixtures and window coverings. (id:29131)
2306 - 1080 Bay Street
Toronto (Bay Street Corridor), Ontario
Most Demanded Location!! Adjacent To The Lush Grounds Of The St. Michael's College Campus Of The University Of Toronto. Open Concept Kitchen W/High-End Appliances. W/O To Balcony. Large Den Can Be Used As Second Bedroom. Steps Away To Subway, Shopping &Restaurants **** EXTRAS **** S/S Fridge, Stove, Microwave, B/I Dishwasher, Washer And Dryer. All Window Coverings, All Elfs (id:29131)
315 - 350 Wellington Street W
Toronto (Waterfront Communities), Ontario
Skip the elevator and embrace your walkable lifestyle just moments away from your favourite restaurants and vibrant nightlife. Welcome to Soho Metropolitan condo, a chic star-studded boutique condo located close to the architectural masterpiece - The Well, evolution of Toronto's food scene, shopping, entertain and more. Meticulously well maintained, freshly painted, open concept, practical layout, 500 SQFT interior suite. Savor the unfolding of life outside your window, while inside remains your peaceful sanctuary, tucked away from the hustle and bustle. Superb amenities include indoor pool, sauna, exercise room, gym, party room, rooftop patio, 24 hr concierge and more. Vacant possession provided, with the flexibility to either move in or lease out. **** EXTRAS **** Located in Toronto's Entertainment District, steps away from world-renowned attractions such as Rogers Centre, CN Tower, TIFF, Metro Toronto Convention Centre, as well as easy access to TTC routes on King Street and Spadina Ave. (id:29131)
Lph10 - 21 Nelson Street
Toronto (Waterfront Communities), Ontario
Your search for the perfect urban loft ends here! This contemporary, spacious 1,070 square foot 1-bedroom + den, 2-bathroom, two-level lower penthouse loft at Boutique Condos has it all! The wide and open-concept main level is perfect for entertaining. The dramatic wall-to-wall, floor-to-ceiling windows offer amazing natural light with 18-foot & 9-foot ceilings. Hardwood floors throughout. The open-concept kitchen features stone counters and centre island. The second level features a primary bedroom, open concept den, walk-in closet and 5-piece ensuite. Includes one underground parking spot & one locker. **** EXTRAS **** Incl: S/S fridge, stove, D/W, micro; washer/dryer; light fixtures & window covers. Amenities: 24-hr concierge, visitors pkg, guest suites, rooftop deck w pool, BBQs & party room. Steps to restos, Shangri-La, financial district, parks & TTC! (id:29131)
202 - 80 Esther Lorrie Drive
Toronto (West Humber-Clairville), Ontario
Like New Spacious and Bright Open Concept 1 Bed + Den. New Painting Throughout. Ready To Move In! High Demand Location. Modern Kitchen With Modern Appliances. Large Private Balcony. Amenities Include Gym, Indoor Rooftop Pool & BBQ, Party Room, Rental Suite For Guests etc. Steps To Subway Station, Go Train Station, Highway's, Shops, Restaurants And More! Underground Parking and Locker Included. **** EXTRAS **** Access To All Amenities. Built In Kitchen Appliances (Fridge, Stove, Dishwasher), Washer/ Dryer, Electric Light Fixtures and Blinds. (id:29131)








