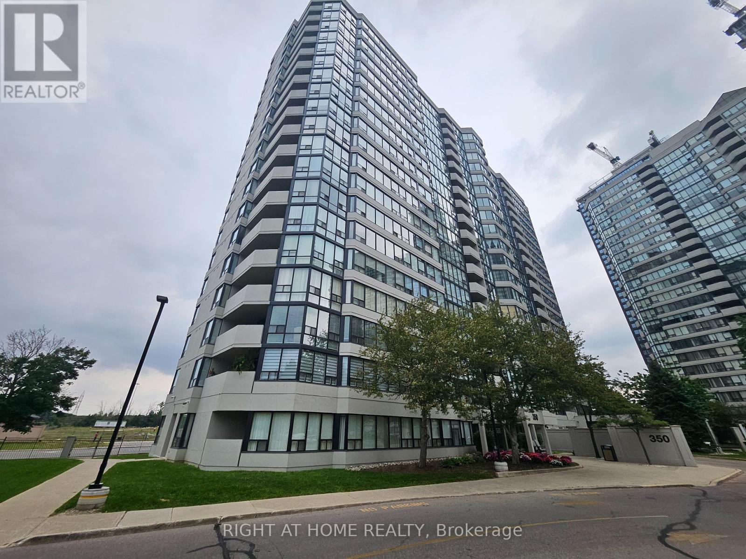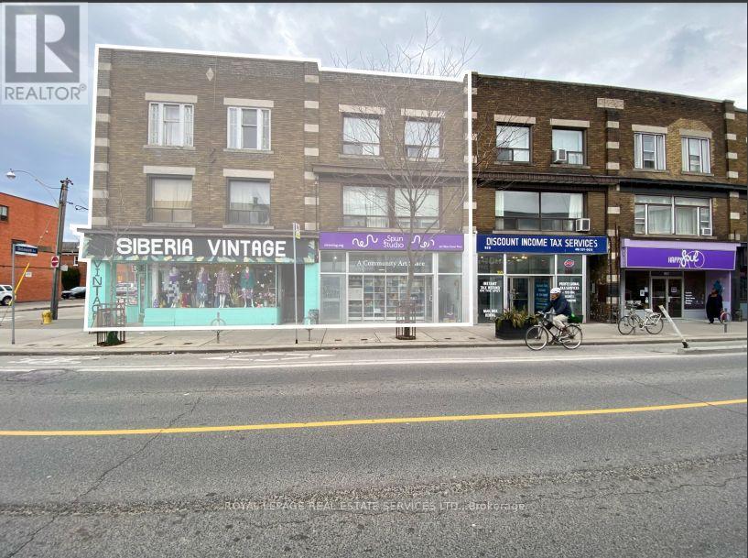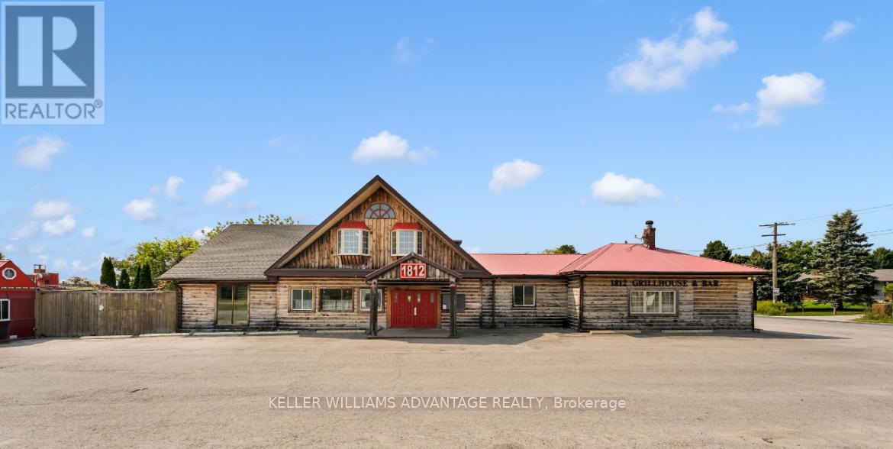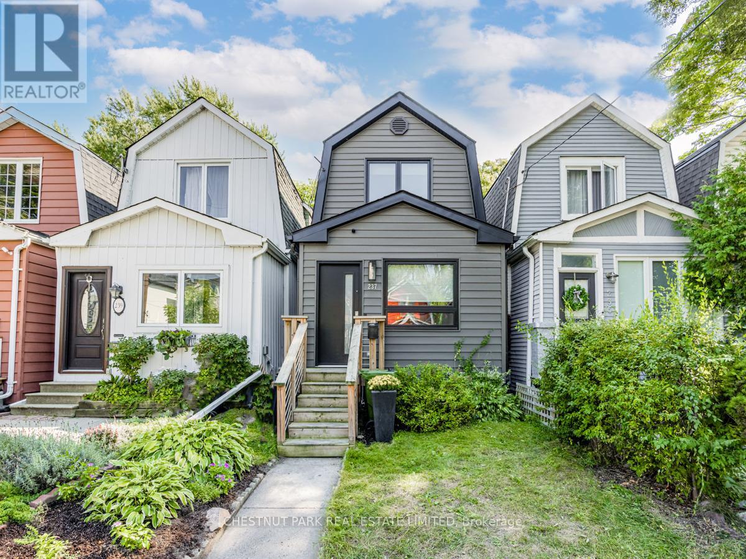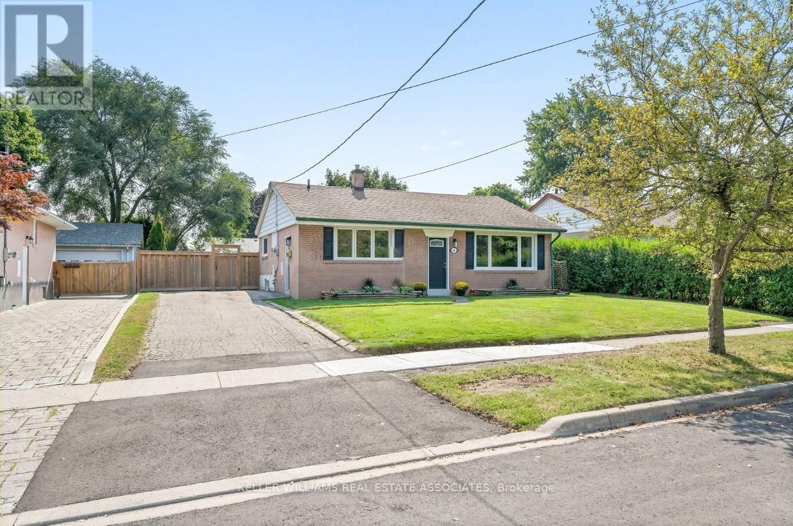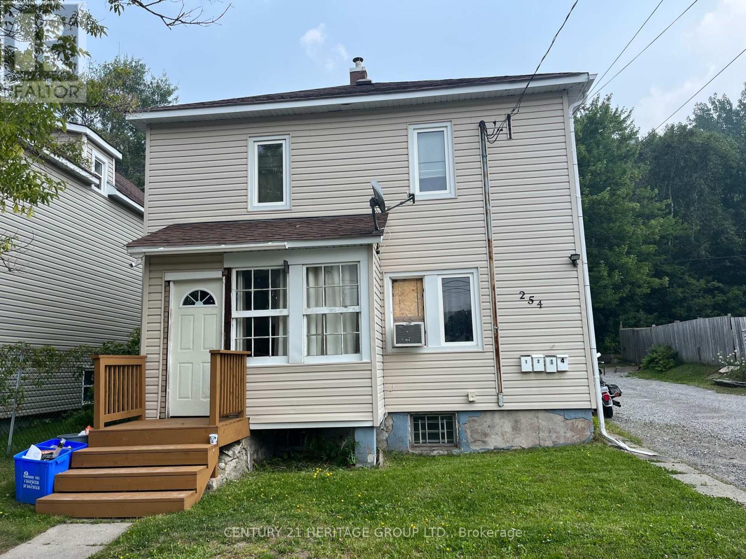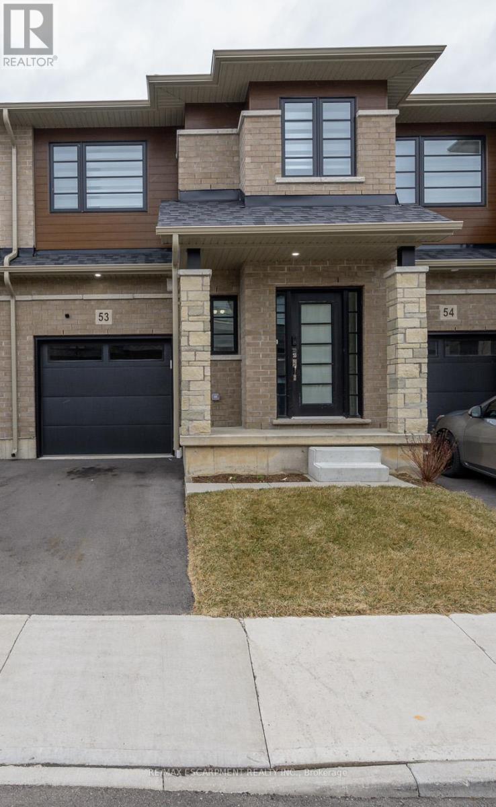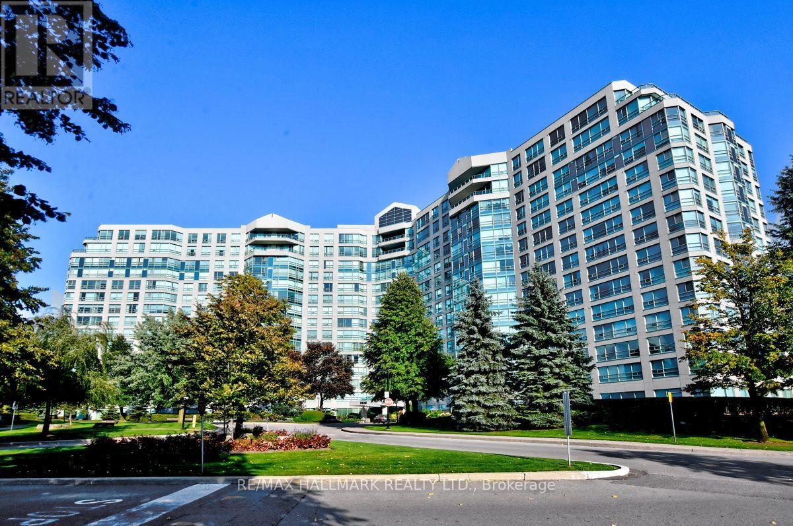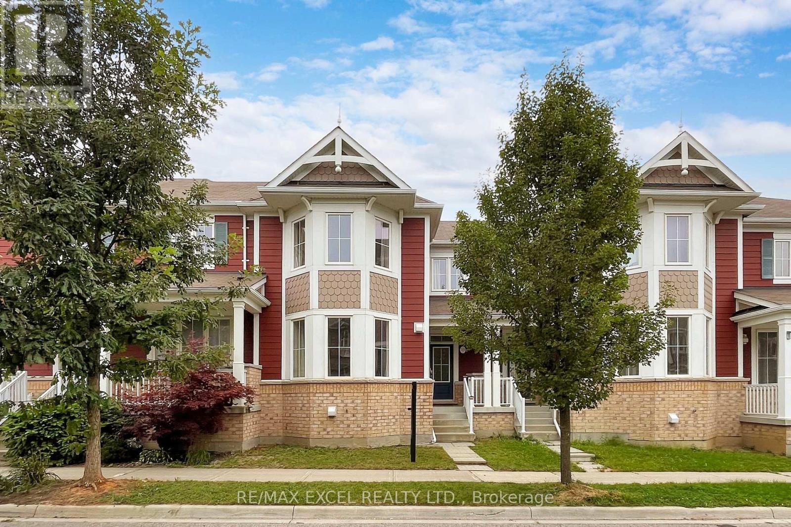903 - 35 Hayden Street
Toronto (Church-Yonge Corridor), Ontario
Spacious and Beautiful Studio apartment in prime location! Walking distance to parks, public transport, restaurants supermarkets and banks. Close distance to Toronto University and TMU. High Ceiling (9' foot), Laminate Floor, Large windows (Floor to Ceiling). Great amenities, 24 Hr Concierge, Indoor Pool, Party Room. Guest Suites. Rooftop Deck. Locker included. **** EXTRAS **** Fridge, Stove, Dishwasher, Stacked Washer & Dryer, all electric light fixtures and window coverings. (id:29131)
1702 - 350 Rathburn Road W
Mississauga (City Centre), Ontario
Executive Suite(Over 1100 Sq.Ft.) Panoramic South View Of Lake From Balcony And Solarium. Can be used as a 3 bedrooms unit, Upgraded 2 Bathrooms, Spacious Master W./Enclosed Glass Shower And Deep Relaxing Soaker Tub; Laminate Floors; Ceramic; Locker. Exceptionally Clean Close To Sq 1 Living Arts Centre, Ymca, 403, 401. Bldg Amenities Incl.: Squash & Tennis Court, Exercise Room, Sauna, Indoor Pool, Party Room & Card Room, Guest Room, 24 Hr Security. A Must See! Extras: Fridge, Stove, Washer\\dryer, B\\in Dishwasher, All Elfs, Blinds.. (id:29131)
1141 Vicki Lane
Mississauga (Erindale), Ontario
STUNNING 4 BEDRROM/4 BATH HOME ON QUIET/SUNNY GREEN COURT, WITH JUST STEPS TO CREDIT VALLEY GOLF. BEAUTIFULLY RENOVATED 4 BATHS, CUSTOM CLOSETS, SPANISH/ITALIAN TILES AND FIXTURES, PLASTER CROWN MLDG, NEW HARDWOOD FLOOR. ON MAIN LEVEL, O/CONC, WITH OVER 4500 SQ FT OF LIVING SPACE. HUGE SUNNY ROOMS, WITH BIG WINDOWS, STONE FIREPLACE, SKYLIGHTS, POTLIGHTS SEPARATE ENTRANCE FOR IN LAW SUITE. GORGEOUS FENCED BACKYARD WITH OVERSIZED DECK WITH MATURE LANDSCAPING, PRIVATE BACKYARD, SHED WITH HYDRO. READY TO BE LOVED. **** EXTRAS **** S/S KITCHENAID FRIDGE. STOVE. MICROWAVE HOOD. SAMSUNG S/S DISHWASHER, LG WASHER/DRYER, BLINDS, MOST ELF'S, BASEMENT FRIDGE, STOVE, WASHER AND DRYER (id:29131)
2202 - 16 Brookers Lane
Toronto (Mimico), Ontario
Experience modern living in this 625 sq ft corner unit with a southwest exposure and a stunning 225sq ft wrap-around balcony offering beautiful lake views. This luxury condo features an open-concept layout, pot lights, custom cabinetry, and a built-in wine rack. Located just steps from the LakeShore, parks, trails, transit, and restaurants, with easy access to the Gardiner Expressway and Downtown. This Unit Includes 1 parking space and 1 locker. Building amenities: Fitness Centre, Indoor Pool, Sauna, Party Room, Movie Theatre, Guest Suites, Outdoor Terrace/BBQ, 24-hour Concierge,and ample visitor parking. (id:29131)
415 - 105 The Queensway Avenue
Toronto (High Park-Swansea), Ontario
Modern & Spacious, Luxury 1 Bdrm + Den Condo Ft: Large Contemporary, Open-Concept Floorplan W/ High End Finishes, H/W Floors, Bright Floor-Ceiling Windows. Den Can Be Used As 2nd Bdrm/Office. Excellent Layout In Great Location! Direct Lake View From Balcony. Steps To Lake Ontario, Gardiner Express Way, High Park, Close To Bloor Village, Famous Hospital, School, Shopping Plaza. Resort Style Amenities* Prime Waterfront Living, Easy Access To Lake Trails, Steps To TTC, Close To Highways, Shops & Dining & More! **** EXTRAS **** Amenities Inc. Concierge, Indoor/Outdoor Swimming pool, Gym, Tennis Court, Daycare. TTC@ Building Entrance, Min To Qew & Downtown To! (id:29131)
1262 Mississauga Road
Mississauga (Lorne Park), Ontario
Explore Lorne Park's sought-after neighbourhood while you reside on one of Mississauga's most prestigious streets - Mississauga Road. This exquisite, newly updated bungalow sits on a premium 75 x 175 ft lot and boasts over 3,000 square feet of elegant living space. Inside, you're met with a mesmerizing open concept floor plan elevated with multiple skylights, LED pot lights, and gleaming hardwood floors. With panoramic views of the living and dining areas, the charming kitchen is the heart of this home and features a centre island topped with granite countertops, built-in appliances, and a breakfast area that opens up to the private backyard deck surrounded by beautiful mature trees. Gas fireplaces can be found in your living and family room, creating this lovely sense of tranquility and warmth while you sit back and relax with loved ones. Down the hall is where you will locate the Owners suite complete with a large walk-in closet, a spa-like 5pc ensuite, and access to the backyard deck. Two more generously sized bedrooms on this level with a shared 4pc bathroom as well as a dedicated office space. Descend to the finished basement, where 2 recreational spaces with an abundance of natural light and a 3pc bathroom can be found. An absolute must see, this charming home sits on an idyllic setting moments from all desired amenities including: a quick commute to downtown Toronto via the QEW/Port Credit Go station, Port Credit's bustling boutique shops and restaurants, waterfront parks and trails, amazing public and private schools, and Mississauga's Golf and Country Club! **** EXTRAS **** *The basement also features a crawl space, perfect for extra storage!* (id:29131)
2165 Samway Road
Oakville (Bronte West), Ontario
Located In Much Sought-After West Oakville, This 3 Bdrm Bungalow Is Situated On A Rectangular 75 X 125 FtLot Surrounded By Multi-Million Dollar Homes. An Ideal Family Home To Move In & Enjoy Or To Develop IntoYour Dream House, Customizable Home. Lrg Driveway Can Accommodate Several Cars, New Roof 2020,Very Private Large Backyard Boasting A Huge Deck And Mature Trees. Quiet Family Friendly Street WithGreat Schools Close By. Short Walk To The Lake, GO Train And Major Highways. **** EXTRAS **** Close To Bronte GO & QEW, Hospital, Marinas, Coronation Park, Bronte Creek, Playgrounds, Elementary &High School, Appleby College And Sheridan College. (id:29131)
36 Savino Drive E
Brampton (Heart Lake), Ontario
Perfect Move for First Time Buyers,Ravine,Beautiful ,Modern ,Elegant, Like Brand New Freehold Just 3 years old beautiful townhouse 3 Bedroom ,3 Bathroom on the prestigious neighborhood of Heart Lake West. Heart Lake West is a vibrant and diverse neighbourhood with a strong sense of community.Heart Lake West is a vibrant and diverse neighbourhood with a strong sense of community.Main floor features 9"" Ceiling with large windows, ensuring ample natural light and greens. Backing onto Ravine Wide Scenic view from the Kitchen & the Master bedroom, unobstructed Layout All Hardwood Floors. No Carpet. Stainless Steel Appliances. Quartz Kitchen Countertop. Pantry with additional storage.Entry to Garage from inside the house. Direct access from Garage to the backyard,Parking for 2 Cars Backing to Ravine Large Bedrooms and 2 full bathrooms, including an ensuite and Laundry on 2nd Floor.Minutes To William Osler Health System - Brampton Civic Hospital Steps Plaza featuring Banks,Grocery Stores For all your day to day needs.Min to Secondary,Public & High Schools.Great Community Living Around W/ Vibrant School Community in a well-established area of Heart Lake collaborative learning community dedicated to the nurturing of academic excellence, citizenship and wellness.You'll love the abundance of parks, trails, green space in Heart Lake West.Steps To Brampton Library, Recreation Centre, Loafers Lake. Steps to Public transit, Quick access to Highway 410 , 407 & 401. Perfect for a family.The Etobicoke Creek runs through this residential neighborhood, and there are forested areas along its banks. There is also plenty of open, green space, trails, parklands, and Loafer's Lake. Heart Lake Town Centre, a shopping centre, is in the north at Kennedy and Conestoga, and two other plazas are along Bovaird Dr in the south. Heart Lake West has the Heart Lake Bus Terminal, and good access to Highway 410 Vibrant neighborhood with young families (id:29131)
3 Gumtree Street
Brampton (Sandringham-Wellington), Ontario
Welcome to the prestigious gated community of Rosedale Village! Imagine yourself in an exquisite, immaculate two-bedroom, two-bathroom, double-car garage bungalow! Open concept design! Built-in fireplace! Cold room in the basement! Stainless steel appliances and a large breakfast island characterize this modern kitchen! The main master bedroom has a 3pc ensuite bathroom and a walk-in closet. Nestled in a desirable area close to Highway 410 for easy access across the Greater Toronto Area! Ideal for purchasers looking for a large, cozy, and carefree lifestyle with first-rate amenities! **** EXTRAS **** Stainless steel: fridge, stove, and B/I dishwasher - negotiable; washer and dryer; GDO + 1 remote; all wooden shutters; all electrical light fixtures., cold room in the basement, double car garage. (id:29131)
955&957 Bloor Street W
Toronto (Dovercourt-Wallace Emerson-Junction), Ontario
Located in Dovercourt Village the two buildings anchor the south-west corner of Bloor Street and Delaware Avenue, just sixty-six meters from the Bloor Subway, Delaware Entrance, Ossington Station across the street. Together 955 & 957 Bloor St West provide a contiguous parcel with Bloor Street frontage of 49.8 FT. and total lot area of 5,005.22 SF. The properties combined, provide eight (8) residential rental units on floors 2 & 3 and at street level two (2) commercial-retail units, with basements fronting Bloor Street. Permitted boulevard parking provides four (4) spaces along Delaware Avenue. The buildings are fully occupied. The mid-summer 2025 lease expiry of both street level C/R units, provides opportunity to conjoin the units, reposition the retail space upgrade tenant and rent, reflecting the larger space format with high visibility corner exposure. **** EXTRAS **** 955 & 957 Bloor St. W. | PIN: 212820073 (955) & 581030059 (957) |Legal: PLAN 329 BLK T PT LOT 29 (955) & PLAN 329 BLK T PT LOTS 28 & 29 (957)Markovits, Rose; Markovits, Herman (955) MARKOVITS ENTERPRISES AND INVESTMENTS LIMITED (957) (id:29131)
42 Felt Crescent
Barrie (Bayshore), Ontario
Welcome to this delightful 2+2 bedroom, 2-bathroom bungalow, nestled in one of Barrie's sought-after south-east end areas, where family-friendly living meets the beauty of nearby parks and pristine beaches. Step inside to a thoughtfully designed open-concept layout, seamlessly connecting the kitchen, dining area, and inviting living room - perfect for hosting friends and family. The primary bedroom offers a sense of privacy, featuring a semi-ensuite design that provides direct access to the spacious main floor bathroom, making it feel like your own personal retreat. The entire home has been freshly painted, creating a bright and airy feel, while brand-new flooring in the fully finished basement with a cozy fireplace adds a fresh, contemporary touch to the extra living space. Outdoors, your private backyard retreat awaits a peaceful haven perfect for relaxation, summer BBQs, and gatherings under the sun. With quiet, tree-lined streets, easy access to recreational amenities, and nearby parks, and the GO train, this home is ideal for families looking for a serene yet vibrant community. Don't miss out on this gem in one of Barrie's most prestigious neighborhoods. Book your viewing today! (id:29131)
17 Clydesdale Court
Severn (Coldwater), Ontario
Top 5 Reasons You Will Love This Home: 1) Stunning newly-built four bedroom, four bathroom home set on an expansive 1.028-acre lot in the highly sought-after Braestone community 2) Thoughtfully designed home boasting numerous upgrades, including additional square footage, luxurious heated flooring in the primary ensuite, a fully carpeted lower level, and top-of-the-line KitchenAid appliances, featuring a 36-inch six-burner gas stove with a convenient pot filler 3) Enjoy complete privacy on this serene lot with no rear neighbours, backing onto municipal land, offering a peaceful and natural backdrop 4) Oversized three-car garage providing ample room for parking and additional storage, perfect for vehicles and equipment 5) Ideally located near premier golf courses, both Alpine and Nordic skiing, mountain biking, and scenic trail systems, this home offers year-round enjoyment of the surrounding natural environment. 3,749 fin.sq.ft. Age 1. Visit our website for more detailed information. (id:29131)
89 Trout Lane
Tiny, Ontario
Welcome to 89 Trout Ln. This turn-key, impeccably maintained property is a true gem. Within walking distance to the pristine beaches of Georgian Bay, offering endless opportunities for relaxation and recreation. As you step inside, you'll be greeted by a warm and inviting atmosphere, boasting significant upgrades throughout including a new roof(2023), new windows(2019), irrigation system(2017), Generac whole home generator(2019), and more. The spacious open-concept layout boasts ample natural light, and offers plenty of room to entertain family and friends, while the backyard oasis backs onto lush forest for added privacy and tranquility. This charming abode has been lovingly cared for. A gorgeous home in beautiful Tiny Township. (id:29131)
1013 - 260 Davis Drive
Newmarket (Central Newmarket), Ontario
Exceptional Penthouse Living in Newmarket! Discover this stunning, freshly painted penthouse condominium, perfectly situated in the heart of Newmarket. Offering 2 spacious bedrooms, 1 bathroom, 1 designated parking space, and a private south-facing balcony, this sun-drenched home is an oasis of comfort and style. The open concept living and dining area provides the ideal space to relax and entertain. Step out onto the balcony to enjoy breathtaking, unobstructed views. The modern kitchen is generously sized and equipped with stainless steel appliances, under-cabinet lighting, a chic tile backsplash, and a convenient center islandperfect for meal prep and casual dining. The primary bedroom features a spacious double closet and large window, while the second bedroom boasts a double-door closet and views of the balcony. This charming unit is perfect for first-time homebuyers and downsizers alike, offering the convenience of walking distance to local amenities. Enjoy quick access to transit, restaurants, shops, Southlake Hospital, Main Street Newmarket, and more. Opportunities like this dont come oftenact quickly, this gem wont last! (id:29131)
1812 Simcoe County Rd 27 Road
Bradford West Gwillimbury, Ontario
Highway Turnkey Restaurant/residential property for sale .This exceptional highway income property offers 5,000 sq ft of space on a 150x150 foot lot, strategically located on Highway 27, close to rapidly growing areas of Schomberg, Bond Head, Bradford and Tottenham, with convenient access to Hwy 400 and Bradford. Zoned for both commercial and residential use, the property features a fully equipped restaurant, operated as the well-known 1812 Grill House. Over $500k in recent renovations, the restaurant includes a 135-seat indoor dining area, a 40-seat outdoor patio, and a large outdoor event space that accommodates 200 guests, The property also features 4 residential apartments with bathrooms with a separate entrance, ideal for staff accommodations or additional rental income. The property has a separate food stand separate from main restaurant the excellent opportunities for further business growth and additional income. This is a prime investment opportunity to own a turnkey restaurant, located in a thriving area with increasing traffic and development. **** EXTRAS **** The restaurant generates $40k-$50k monthly. There is also an option to lease the property. Brand new Roof (id:29131)
Main Fl - 804 Grace Street
Newmarket (Gorham-College Manor), Ontario
Immaculate 3 Bedroom Main floor only Bungalow, Kitchen & Laminate Floors. Double Door Entrance* Spacious Kitchen With Gas Stove, Built-In Oven, Island, Granite Countertops* Lovely Lauzon Hardwood Floors* . Private, Fenced Backyard With Large Deck(24X16Ft), Garden Shed, Covered Gazebo And Gas Bbq Hook-Up*Excellent Location Close To Parks, Schools, Downtown Newmarket, Transit, Shopping, Southlake Hospital, And Highways* Please No Smoking & No Pets! Main floor tenant will pay 2/3 of the utilities (GAS ,Hydro, and Heat). **** EXTRAS **** Fridge, Gas Stove, S/S Built-In Oven, Dishwasher, Washers And Dryers, Garage Door Opener & Remote, Gas Bbq Hook-Up, , Garden Shed, Gazebo, Tankless Water Heater. (id:29131)
237 Lumsden Avenue
Toronto (Woodbine-Lumsden), Ontario
Darling fully renovated beautiful detached home in a walkable location. Easy stroll to the Danforth with all the amenities one needs.The house you've been waiting for! Taken back to the studs in 2019 and renovated with functionality and timeless style in mind. The front foyer is heated and perfect for shaking off the snow and leaving your bags. The main floor has an open concept layout, renovated kitchen with quartz countertops , tile backsplash, stainless steel appliances, under-counter lighting, a cute coffee nook and ample storage available for all your fun pantry items. Sliding doors to the deck and lush backyard. Engineered top quality oak wood flooring throughout on all 3 levels.Unusually large 2nd floor bathroom.Family room or work-out room in the lower level. Large laundry room and even more storage space which is exactly what we all need! The backyard is filled with sunlight and gives you the privacy you're seeking when hanging out with your pals. Deck space, green space, you've got it all here. Truly the best type of house. As they say, just move in and enjoy. **** EXTRAS **** See virtual tour for photo's when the house was empty. www.houssmax.ca/vtournb/c9731912. Above average home inspection is attached. (id:29131)
202 - 1070 Progress Avenue
Toronto (Malvern), Ontario
Location! Location! Location! Beautiful 1 bedroom condo townhouse with lots of upgrades, open concept, laminate floor throughout, granite counter top, ceramic floor in the kitchen, smooth ceiling through-out with large windows. Close to hwy 401 & scarborough town centre. (id:29131)
2876 Albatross Way
Pickering, Ontario
Welcome to 2876 Albatross Way, a stunning 4-bedroom, 3-washroom home nestled on a premium lot! This beautifully designed property features hardwood flooring throughout main floor, adding warmth and elegance to every room. The modern kitchen is a chef's dream, boasting stainless steel appliances, quartz countertops, and stylish window coverings. Enjoy the privacy and serenity that comes with living on a beautiful lot, while also benefiting from the convenience of being close to all amenities. A perfect blend of luxury and comfort await you at 2876 Albatross Way, come and take a look! (id:29131)
39 Whitefish Street
Whitby, Ontario
Absolutely Gorgeous Family Home Perfectly Situated With Serene Park Views In One Of Whitbys Most Prestigious Neighborhood. Over 4000 Sq. Ft Of Luxurious Living Space Built By Tiffany Park Homes With Lots Of Upgrades. This Beauty Features A Grand Covered Porch, Upgraded Light Fixtures, Spacious Great Room & Dining Room Flooded With Natural Light And Complete With A Cozy Two Way Fireplace. The Main Floor Boasts Gleaming Hardwood Floors, Coffered Ceiling, Wainscoting, Pot Lights And Soaring 9ft Ceilings. The Upgraded Kitchen Shines With Stainless Steel Appliances, A Large Center Island, Granite Countertops, A Stylish Backsplash, And Upgraded Cabinets. Plus, A Spacious Breakfast Area That Opens To The Well Maintained Beautiful Backyard For Outdoor Living.The Entire House Equipped With Rough-in Vacuum Set Up And 40 Amp EV Charging Plug Installed. The Second Floor Offers 4 Spacious Bedrooms Each With Large Windows And Closets. The Primary Bedroom Showcases 5-Piece Ensuite And A Walk-In Closet. A Jack And Jill Bathroom Connects Two Other Bedrooms, And The Fourth Bedroom Enjoys Its Own 4-Piece Ensuite. A Standout Feature Of The Second Floor Is The Large Family Room, Perfect For Relaxation Or Entertainment. The Finished Basement With A Walk-Up Entrance And Separate Access Includes A Full Kitchen With Stainless Steel Appliances, Two Spacious Bedrooms, 4PC Bath And A Separate Laundry Ideal For Extended Family Or Rental Income. Conveniently Located Near Shopping Plaza, Parks, Hwy 412/407/ 401, And The GO Station. This Home Truly Has It All. Dont Miss The Chance To Make This Incredible Property Your Forever Home! **** EXTRAS **** 2 S/S Fridge, 2 S/S Stove, 2 S/S Dish Washer, 2 Washer & 2 Dryer, All Light fixtures & Window Coverings (id:29131)
412 - 100 Dundalk Drive
Toronto (Dorset Park), Ontario
Upgraded 2B/R Plus Large Den With Window And French Door, Use As A Bedroom. It's Perfect For A Larger Family! This Property Has All The Essentials For Life, Featuring Laminate Flooring. Upgraded Kitchen, & Pot Lights Throughout! You Have All Your Necessities At Your Doorstep As you Are Conveniently Located Near The It, Parks, Schools, Hwy 401, And Shopping Centre. **** EXTRAS **** All Light Fixtures, Stainless Steel Stove, Fridge. Hood Fan. Note: Large Den W/ Window And French Door, Perfect For 3rd Room Or Office. (id:29131)
527 - 22 East Haven Drive
Toronto (Birchcliffe-Cliffside), Ontario
This condo boasts the perfect 1-bedroom layout, offering a seamless flow between the open-concept living area and kitchen. The well-proportioned bedroom ensures comfort and privacy while maximizing space and functionality. With 1 parking spot, 1 locker, and desirable southwest-facing exposure, this unit is as practical as it is stylish. Conveniently nestled in the vibrant Cliffside Village Strip, this location is a dream come true for outdoor enthusiasts, with the stunning Scarborough Bluffs, sandy beaches, and the serene Rosetta McClain Gardens just moments away. Plus, the convenience of urban life is at your fingertips, with Toronto Downtown only a short 15-minute commute away. The TTC is right at your doorstep, ensuring easy access to the city's and the Lake. Welcome to your perfect haven, where modern living and natural beauty intertwine seamlessly! **** EXTRAS **** Amenities: Party Room, Games Room, Gym, Outdoor Terrace With BBQs And 2 Guest Suites, Concierge (id:29131)
3505 - 1 The Esplanade Drive
Toronto (Waterfront Communities), Ontario
Stunning & Luxurious 1 Bed Suite In Toronto's Most Iconic Building ""Backstage Condos"" With Floor To Ceiling Windows & Amazing Panoramic Views. Bright & Spacious With Modern Open Concept Kitchen. Engineered Hardwood Throughout With Granite Counter & B/I Bosch & Fisher Paykel Appliances. Direct Link To Union Station, Path, Air Canada Centre & Roger's Ctr. Steps To St. Lawrence Market, Berczy Park & World Class Restaurants & Theater **** EXTRAS **** Private Park With Pool, Gym, Media Room, Party Room & 24 Hour Concierge. (id:29131)
240 Hillsdale Avenue E
Toronto (Mount Pleasant West), Ontario
Modern Luxury In Coveted Davisville. 5-Years New Three-Storey Home, Where Elegance Meets Functionality. Soaring Ceilings. The Ground Floor Features A Chefs Kitchen With Heated Italian Ceramic Floors, High-End Appliances, A Breakfast Area, And A Cozy Seating Space That Opens To A Beautifully Landscaped Backyard Patio, Perfect For Seamless Indoor-Outdoor Living. Multiple Skylights Throughout. The Main Floor Is Bathed In Natural Light From Large Windows, Showcasing A Welcoming Family Room With A Fireplace And An Additional Living Room, Ideal For Both Relaxation And Entertaining. On The Upper Level, The Sun-Filled Primary Bedroom Offers A Luxurious Spa-Like Five-Piece Ensuite And A Spacious Walk-In Closet, Complemented By Three Well-Sized Additional Bedrooms. The Lower Level Features A Media Room. Outside, The Backyard Is An Entertainers Dream With A Built-In Napoleon BBQ, Providing An Excellent Space For Gatherings. Steps From The Shops And Eateries Of Davisville. This Home Seamlessly Combines Elegance And Practicality In A Vibrant Community. Close Proximity To Parks, Renowned Schools, And TTC. **** EXTRAS **** Wolf Hybrid Induction & Gas Cooktop, KitchenAid Oven, DW & Fridge, Panasonic Microwave, LG W/D, Napoleon B/I Outdoor Napoleon BBQ, Heated Floors T/O, Upgraded Main Bathroom,14' Ceilings In Foyer, 10' Ceilings Main & Second (id:29131)
2nd Fl - 346 Lauder Avenue
Toronto (Oakwood Village), Ontario
Bright, Modern, fully self-contained 2nd Floor rental w/luxury Details * High ceilings with lots of windows for natural light and lots of potlights * Approximately 1022 Sq.Ft * Solid-core room doors to reduce sound transmission * Engineered Hardwood Flooring * Spacious Additional Open Concept Living & Dining Space * Stainless Steel Appliances * Stone Countertops * Tiled Backsplash * Mirrored Closet In primary Bedroom * Glass Shower In Ensuite * Walk-out To Small 2nd floor Patio * Ensuite Laundry * Walk To Parks, Schools, Transit, Shopping, Gym, Restaurants, Groceries, & More * (id:29131)
1117 - 8 Hillcrest Avenue
Toronto (Willowdale East), Ontario
Ultimate Convenient Location With 1000 Sqf Living Space. Large Split 2 Bedroom Suite Located At Empress Walk With Direct Access To North York Centre Subway, Retail Complex Includes Loblaws, Cinema, Lcbo, Restaurants And Shops! Open Concept Layout Bright Living And Dining Room, Balcony Overlooking Mel Lastman Square With Unobstructed View. **** EXTRAS **** Fridge, Stove, Range Hood, B/I Dishwasher, Microwave, Front Load Washer/Dryer, Window Coverings, All Electric Light Fixtures, 24 Hrs Concierge. (id:29131)
46 Division Street
Hamilton (Homeside), Ontario
Welcome To 46 Division St! This Home Has Been Renovated From Top To Bottom To Give You A New Home Feel. Brand New Laminate Floors, Kitchen, Bathrooms, Windows(Front & Rear Of Home) Siding And The List Goes On. Open Concept Living Area That Leads Into A Modern Kitchen W/Island. 2 Spacious Bedrooms W/ Access To Ensuite. This Home Is A Must See To Be Appreciated! Perfect For First Time Home Buyers, Young Professionals And Or Investors. Conveniently Located Near Shops, Restaurants, Hwy's & More. **** EXTRAS **** Stainless Steel Fridge, Stove, Over The Range Exhaust Fan, B/I Dishwasher. White Stacked Front Load Washer/Dryer. All Electrical Light Fixtures & Window Coverings. (id:29131)
715 - 2121 Lakeshore Boulevard
Toronto (Mimico), Ontario
Spacious One Bedroom Plus Den With Large Balcony, West Exposure, Partial Lake View, Large Den Which Can Be Used As A 2nd Bedroom Or Office, 2 Balcony Walkouts From Bedroom And From Living Room, Laminate Floors Throughout, Granite Counters In Kitchen. Excellent Location, Walking Distance To Lake, Coffee Shops, Restaurants, Metro And Much More. Easy Access To Gardiner And Ttc At Your Front Door. Don't Miss This Move-In Ready Lease. **** EXTRAS **** Photos Are From Prior To Current Tenant Moving In. Unit Will Be Professionally Cleaned Prior To New Tenant Moving In. (id:29131)
609 - 30 Samuel Wood Way
Toronto (Islington-City Centre West), Ontario
Steps to subway station! Modern one bedroom with a contemporary open concept layout, floor to ceiling windows, stainless steel appliances, microwave hood fan, stone countertop. Steps to Kipling Subway Station & Go Train Station! Easy access to Downtown Toronto! Great Amenities! Gym, party room, bike lockers, guest suite, pet washing room, workshop and bike repair room, rooftop terrace. **** EXTRAS **** Integrated Stainless Steel Microwave, Stainless Steel Stove, Integrated Dishwasher, Stainless Steel Fridge. (id:29131)
81 Vanhorne Close
Brampton (Northwest Brampton), Ontario
Discover urban living at its finest with this exquisite townhouse for lease located in High Demand Northwest Brampton. Boasting 3 spacious Bedrooms & 4 modern Washrooms, this home offers both comfort & style. The ground level has a Living room with Laminate floors & a powder room with W/O to a fully fenced backyard. The 2nd level features a Family room with a Fireplace, perfect for entertaining guests or enjoying quality family time. Natural light pours in through large windows & lots Sunlight as its East West facing, creating a warm & inviting atmosphere. A Gourmet Kitchen equipped with Centre Island, S/S Appliances, stylish Quartz Countertop, Backsplash & lots of storage. Convenient Den for your Home Office. Step outside onto a Private Deck with no neighbors in the back, where you can enjoy morning coffee or-unwind after a long day. 3rd level has Primary Bed with upgraded 4-Piece Ensuite W/In Closet & 2 Spacious Bedrooms with Dark out Blinds. Total 3 Parking spaces. A Must See! **** EXTRAS **** Close to Mount Pleasant GO Station and access to Bus right outside. Located in a vibrant neighbourhood, you'll have easy access to Bramptons best amenities, including Longos, Dollarama, Sandalwood Parks, Schools, Daycares, Etc. (id:29131)
5 - 4165 Fieldgate Drive
Mississauga (Rathwood), Ontario
Nestled in the heart of Rockwood Village, this exceptional home offers a bright, spacious, and well-kept living space, lovingly maintained by the same owner for over 15 years. The recently updated unit boasts an abundance of natural light, showcasing the pride of ownership throughout. The expansive great room features double patio doors that open to a private backyard, perfect for relaxing or entertaining. Enjoy a well-appointed kitchen area and three generously sized bedrooms, with potential for a den. The basement includes a cozy media room for added comfort. Most units in this sought-after community are owner-occupied, ensuring a welcoming and close-knit atmosphere. Located just minutes from top-rated local schools and essential amenities, this is the perfect place to call home. (id:29131)
4 - 71 Broadway
Orangeville, Ontario
Introducing 71 Broadway Unit 4, offering approximately 1,882 square feet of prestigious office space in the heart of Orangeville's vibrant downtown core. This prime location provides excellent visibility, high foot traffic, and seamless access to public transportation, making it a strategic choice for businesses seeking prominence and convenience. Zoned CBD, the space offers flexibility for a variety of professional uses, including office and service-based businesses. Ample parking is available, ensuring ease for both clients and employees. Positioned within a thriving business community, this office space offers an exceptional opportunity to elevate your business in the centre of Orangeville. (id:29131)
1291 Wilson Avenue
Toronto (Downsview-Roding-Cfb), Ontario
Excellent Commercial Investment Opportunity In Toronto's High Demand & Well Established Downsview Community. This Well Known Free Standing Building Is Located On Busy, High Traffic Intersection Close To Downsview Park, Humber River Regional Hospital, Restaurants, Shopping And New Developments. Quick & Easy Access To The 401 And TTC At Your Doorstep! Features A 2 Bedroom & 3 Bedroom Apartment On Second Floor W/ Potential To Expand (id:29131)
63 - 3050 Orleans Road
Mississauga (Erin Mills), Ontario
3 Bedrooms at the second floor. Well maintained townhouse for sale at the first time on MLS. Never leased. Rarely offered corner unit. Bring Living room, dinning area and over-sized primary bedroom! Each windows in this house is facing the green, park and garden. Cottage living style in the city.! Backyard is your own private oasis backing to trees, garden and quiet communities trails. new garage door in 2023. Maintenance fee includes: Landscaping, swimming pool access, maintenance and replacement of garage doors. Mins to highway, Costco, Longos, shops, and restaurants. (id:29131)
1404 - 710 Humberwood Boulevard
Toronto (West Humber-Clairville), Ontario
Nestled among parks, trails and stunning views of the Humber river, this 2-bedroom + den offers tranquility in the heart of the city. The Spacious den can easily serve as a third bedroom. Conveniently located near major highways (427, 401, 407), the airport, GO Station, restaurants, and schools. (id:29131)
Bsmt - 1025 Dufferin Street
Toronto (Dovercourt-Wallace Emerson-Junction), Ontario
1 Bedroom Basement Apartment, Few Houses Down From Dufferin Subway Station, Close To Dufferin Mall, Close To All Amenities On Bloor. * Walk Score: 87, Transit Score: 93, Bike Score: 79 * (id:29131)
1606 Crediton Parkway E
Mississauga (Mineola), Ontario
Rare opportunity to renovate/rebuild(or update with your personal touch) this premium 125x200ft( over .5 acre) ravine lot East Mineola . Quiet cul-de-sac/20 homes/ Circular driveway & stunning back yard & terrace are just a few of the many features you will appreciate - The possibilities are endless with this picturesque/private ravine lot/ raised bungalow(over 3500sf. living space),upper & lower level walkouts,2 fireplaces/renovated family sized kitchen, living/ dining @ den all overlook pool & ravine, lower level(above grade) spacious family room w/fireplace along with three very spacious bedrooms- enjoy the tranquil south-west exposure allowing your family endless hours of enjoyment in your separately fenced salt water pool @ remote control waterfall! Your massive backyard feels like Muskoka!! Ideal setup for a growing family & nanny suite, recent rebuilds and renovations are ongoing in the area , top schools/Cawthra School of the Arts, Port Credit STEM, Mentor College, Trillium Hospital all within minutes. Commute to the City/Pearson airport is quick(15-20min) Port Credit's great eateries ,festivals ,rowing club, waterfront walking & running trails/parks.... great family community! **** EXTRAS **** Note interior photos from when owner occupied ***. Two walk-out terraces, entry from garage, upgraded circular driveway (id:29131)
48 Mcgilvray Crescent
Halton Hills (Georgetown), Ontario
Welcome to this charming renovated 3-level backsplit home in Georgetown, featuring 3 bedrooms, a finished basement, and a pool-sized lot. The cozy, open-concept main floor includes a renovated kitchen with elegant granite countertops, black appliances, a double sink, ceramic floors, and a large window overlooking the beautiful front yard. The spacious living room/dining is perfect for gatherings, with an open layout, natural light, laminate floors, and vaulted ceilings. Upstairs, you'll find three well-sized bedrooms, each with its own closet, and a 4-piece bathroom. For additional entertainment space, the lower level is finished with a recreation room, gas fireplace, above-grade windows, laminate floors, extra crawl space storage, and laundry. The backyard is a fantastic size, with a private, fully fenced yard, zipline for the kids, and room for additional entertainment or a potential garage. Located on a quiet crescent and just minutes from parks, schools, Georgetown Market Place, Downtown Georgetown, Georgetown Hospital, and more. **** EXTRAS **** Extra Laminate Flooring is Available. (id:29131)
254 Mountain Street
Greater Sudbury (Remote Area), Ontario
Cash Flowing, Full Rented, 4 Unit- Detached Building, Maintenance Free, R2-3 Zoning. Each unit with separate entrances/door, Loads of parking and room for a garage at the rear. Gas forced Air Heat, Upgraded electrical, New Roof (2016), Front Deck and common area/foyer. Gross Rent $3100 with 3 long term tenants, Potential Rent $45k. 30 Hr Notice required for viewings, Weekend viewings after 10:00am. Deposit Min. $7k. Turn Key Property, all 1 Bedrm Units, Market rent $1k+ per month ($3800/mth), Seller willing to hold VTB Current Cap Rate over 6%, Fully unfurnished large basement available pot. Rental. **** EXTRAS **** 30 Hr Notice for Showings- Tenants, Only after 10:00am (id:29131)
53 - 520 Grey Street
Brantford, Ontario
Nearly New home in the vibrant Echo Place neighbourhood! This freehold townhouse is move-in ready and offers 3 bedrooms and 3 bathrooms. Step through the front door into the spacious foyer. The open concept main level boasts new flooring, a kitchen featuring stainless steel appliances, pristine white cabinets, and an inviting island with seating perfect for casual dining or entertaining guests. The kitchen seamlessly flows into the living room, brightened by an oversized window that floods the space with natural light. Adjacent to the kitchen is the dining area, where sliding doors lead out to the backyard, providing a seamless transition between indoor and outdoor living. A convenient powder room completes the main level. Upstairs, the second level primary suite boasts a spacious walk-in closet and ensuite bathroom with a glass shower. Two additional bedrooms and another full bathroom provide ample space for family members or guests. While the basement remains unfinished, it presents a blank canvas for you to customize and expand your living space to suit your needs. Discover a community brimming with amenities and conveniences, nearby schools, local community centre offers recreational activities for all ages. Enjoy shopping, various trails, and easy access to the highway, commuting to nearby cities is a seamless experience. Don't miss your chance to make this townhouse your own. (id:29131)
1206 Mount Vernon Street
Mississauga (Lorne Park), Ontario
Nestled within the picturesque enclave of the prestigious Lorne Park community lies this exquisite sanctuary, offering 4 bedrooms, 5 bathrooms, and an array of lavish amenities throughout its approx 5,900 sq ft interior.Upon entering, a flood of natural light welcomes you into the grand foyer adorned with marble floors and soaring ceilings. Follow the hallway to discover 'the heart of the home' where state-of-the art stainless steel appliances glisten against sleek granite countertops, a sprawling centre + peninsula island. This kitchen is truly a culinary masterpiece that is sure to delight even the most discerning of chefs and connects to the breakfast area, overlooking the lush backyard through expansive windows. The private backyard oasis offers a tranquil space with meticulous landscaping boasting stone interlocking, a cabana, and an inground swimming pool + hot tub, offering a resort-like experience in your own backyard. The dining room was curated for a sophisticated dining experience with loved ones and opens up to the elegant living room with 18"" vaulted ceilings, perfect to gather around after dinner. Retreat upstairs into the Owners suite, where you are met with an immaculate 5pc ensuite with jacuzzi offering a spa-like experience, and a large walk-in closet. 3 more spacious bedrooms with ensuites/semi-ensuites are located down the hall, each bedroom is adorned with touches and thoughtful details to ensure comfort and style. Completing the interior is the finished basement with a large rec area, a theatre, gym, wine cellar, a secondary kitchen, and a 3pc bath. Spectacular neighbourhood with a plethora of esteemed public and private schools and amenities, including: Port Credit and Clarkson Village's charming restaurants/boutiques, Rattray Marsh Conservation Area + a quick commute to downtown Toronto via GO Train or the QEW + more! **** EXTRAS **** Tons of upgrades incl: new roof (2018), new furnace/ac (2022), stone interlocking, in-ground sprinkler system, new pool liner, heater, and salt cell (2023) and so much more! The interior also features an office, ideal for working from home. (id:29131)
395 Sandford Road
Uxbridge, Ontario
Beautifully renovated top to bottom, open concept bungalow sitting well back from road on over an acre lot with 3 car garage and bonus detached 2 car heated garage/workshop with finished loft. An absolute gem with tons of recent updates and upgrades are impressive to say the least. The main level of the home is a perfect layout for a nanny suite or in-law suite. The main floor of the home features newly updated kitchen, baths, appliances, floors, trim and lighting, leading to a massive lower level with high ceilings, large above grade windows, 3 additional bedrooms, spa like bathroom including new sauna, all recently completely renovated and a separate walk-up into garage from massive laundry room with ample storage. Sit on the entertainers delight back deck and enjoy the brand new, heated salt water pool and enjoy a full sun expansive backyard looking over new landscaping, fire pits and pool surround. The detached, heated garage, is currently set up as a home gym, loft is perfect for home office or sleepovers and is 22 feet x 15 feet of additional living space! Garage and workshop both have 2-part epoxy floors perfect for a garage enthusiast. 8 Minutes to Uxbridge or Mt. Albert. Too many upgrades to list, check out attached feature sheet. **** EXTRAS **** 3rd bedroom on main level was turned into a sitting room for in-laws, can be converted back. 2024 water test, 2022 septic pumpout, 2024 driveway reseal, Starlink high speed internet, Shaw satellite TV, pre wire for hot tub breaker installed (id:29131)
224 - 7825 Bayview Avenue
Markham (Aileen-Willowbrook), Ontario
""Landmark of Thornhill"" luxury 1193SF condo unit. Rent includes all utilities, basic cable TV & Internet. 24hr Concierge. Steps to all amenities, high ranking schools, park, transit & Places of Worship. One bus to Finch Subway. Walking distance to Community Centre, Supermarket, Shops & Restaurants. Extensive recreational facilities include BBQ area, Salt water pool, Tennis & Pickle Ball, Ping Pong, Games Rm & more. Strictly no pets and non-smokers only. **** EXTRAS **** Fridge, stove, built-in rangehood, built-in dishwasher, washer, dryer, all existing electrical light fixtures and window blinds, Jacuzzi (As-Is), Extra storage room in unit. (id:29131)
2464 15th Side Road
New Tecumseth, Ontario
Spectacular Private Gated Country Estate. Designed & Completed in 2021 This Fortress Encompasses The Tranquility Of The Natural Beauty Of This 9 Acre Manicured Estate Along With A Residence Built With Impeccable Standards To Craftsmanship, Using The Finest Natural Materials & Finishes. Chiseled Natural Indiana Limestone & Brick Exterior, American Walnut Front Entrance Doors, Flooring &Staircases With Modern Glass Railing, Carved Natural Limestone Fireplace, All Automated Lighting/Sound/Temp/Security/ Camera Systems. Innovated Magic Window Company Throughout Including A Retractable Window Wall That Truly Brings Your Outdoor Living Experience To A New Level. The Outstanding Chef Inspired Framed Kitchen, Pantry & Butler Bar Has Been Crafted By Award Wining Renown Cabinet Makers ""Bloomsbury Fine Cabinetry"" Along With All Vanities, Mudroom & Laundry. Bookmarked Porcelain & Solid Walnut Countertops. Enjoy Multiple Main Floor Offices/Den/Art Room And A Heated 1700 sqft 6 Car Garage **** EXTRAS **** 6 Car Garage W/Car Wash Bay & Private Custom Bathroom. Gated Estate Has Over 500 Feet Of Cedar Fenced Frontage Along W/A Natural Spring Fed Pool W/Waterfall, Cedar Diving Dock, Beach & Firepit. Extensive Outdoor Lighting, Sound & Security (id:29131)
149 Terry Fox Street
Markham (Cornell), Ontario
Welcome To 149 Terry Fox Street, Located In The Highly Sought-After Cornell Community. This Bright And Spacious Home Offers A Functional Layout, Spanning 1,478 Square Feet (Mpac). The Main Floor And Upstairs Hallway Boast Quality Hardwood Floors, With 9- Foot Ceilings And Pot Lights Adding A Modern Touch To The Main Level. The Sleek Kitchen Is Equipped With Stainless Steel Appliances And Provides A View Of The Backyard, Making It Perfect For Both Everyday Living And Entertaining. Additionally, The Expansive Basement Offers Ample Potential For Customization, Giving You The Opportunity To Create Extra Living Space Tailored To Your Personal Style. Close To Good Schools, Parks, Markham Stouffville Hospital, Cornell Bus Go Terminal, 407 And Many More Amenities. A Must See! **** EXTRAS **** Existing: Fridge, Stove, Dishwasher, Washer & Dryer, All Elf's, All Window Coverings, Furnace, CAC, Gdo + Remote, Lutron Light System, Nest Thermostat, Nest Hello Doorbell. EV Charger Ready. (id:29131)
31 Bloomfield Trail
Richmond Hill (Oak Ridges), Ontario
Nestled within an exclusive enclave of luxury estate homes in the desirable Oak Ridges neighborhood, this stately property stands on a meticulously maintained premium lot, featuring professionally landscaped gardens at the front and an entertainer's dream backyard. Prepare to be captivated by the expansive layout of nearly 3000 square feet, boasting lustrous dark hardwood floors and a stylish staircase accented with iron pickets. The chef-inspired kitchen is equipped with upgraded cabinets, stainless steel appliances, including a high-end Wolf 6 burner stove, premium granite countertops, and a glass backsplash. It opens to a spacious dining area with direct access to an extensive deck overlooking the serene backyard, complete with a refreshing inground pool and perfect spots for star-gazing gatherings. The cozy family room features a wood-burning fireplace, and the living and dining areas provide ample space for lavish entertaining. The vast master suite includes a luxurious 5-piece ensuite, a walk-in closet, and a private sitting area. All bedrooms are generously sized with plenty of closet space, complemented by a convenient main floor office. Additionally, the residence boasts a custom-built ceiling stereo system, enhancing the ambiance of this exquisite home. (id:29131)
1002 - 11 Lee Centre Drive
Toronto (Woburn), Ontario
LOCATION! LOCATION! LOCATION! MINUTES TO STC, SCARBOROUGH RT/TTC, HWY 401, SERICE CANADA AND MANY GOVERNMENT SERVICES AND MUCH MORE. ABUNDANCE OF GREAT AMENTIES INCLUDING A BASKETBALL COURT, POOL, EXERCISE ROOM AND MUCH MORE. RENT INCLUDES ALL UTILITIES. ALL FURNATURES EXCLUDING PERSONAL ITEMS YOU SEE IN PHOTOS ARE ALSO INCLUDEING TV IN LIVING ROOM AND MONITOR IN MASTER BEDROOM. STAINLESS STEEL (FRIDGE, RANGEHOOD, STOVE, DISHWASHER) AND STACKED WASHER & DRYER. WELL MAINTAINED. COMES FULLY FURNISHED! This is a 6 months lease. **** EXTRAS **** MUST SUBMIT WITH RENTAL APP/CREDIT CHECK/REFERENCES/EMPLTR/LEASE AGMT. (id:29131)

