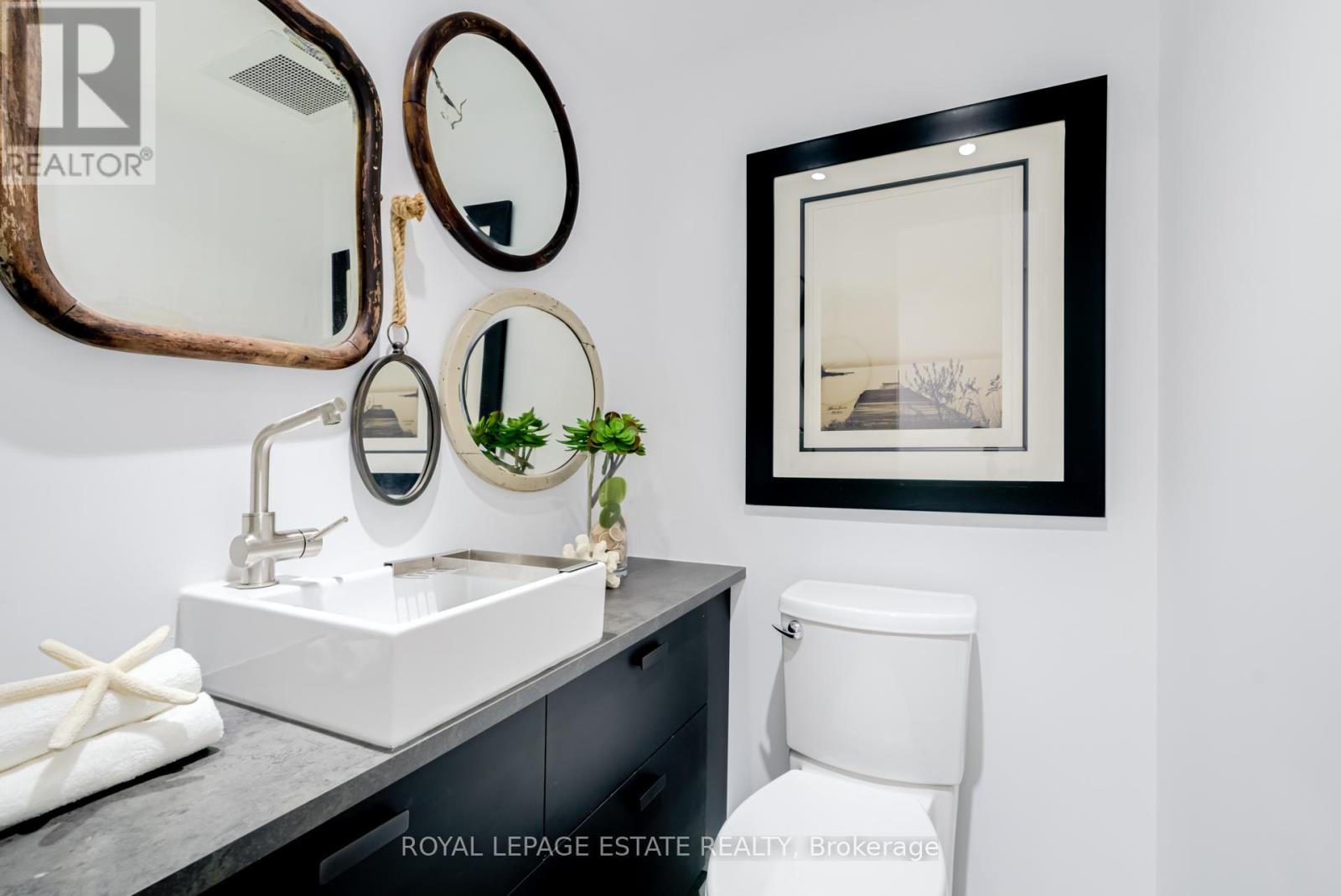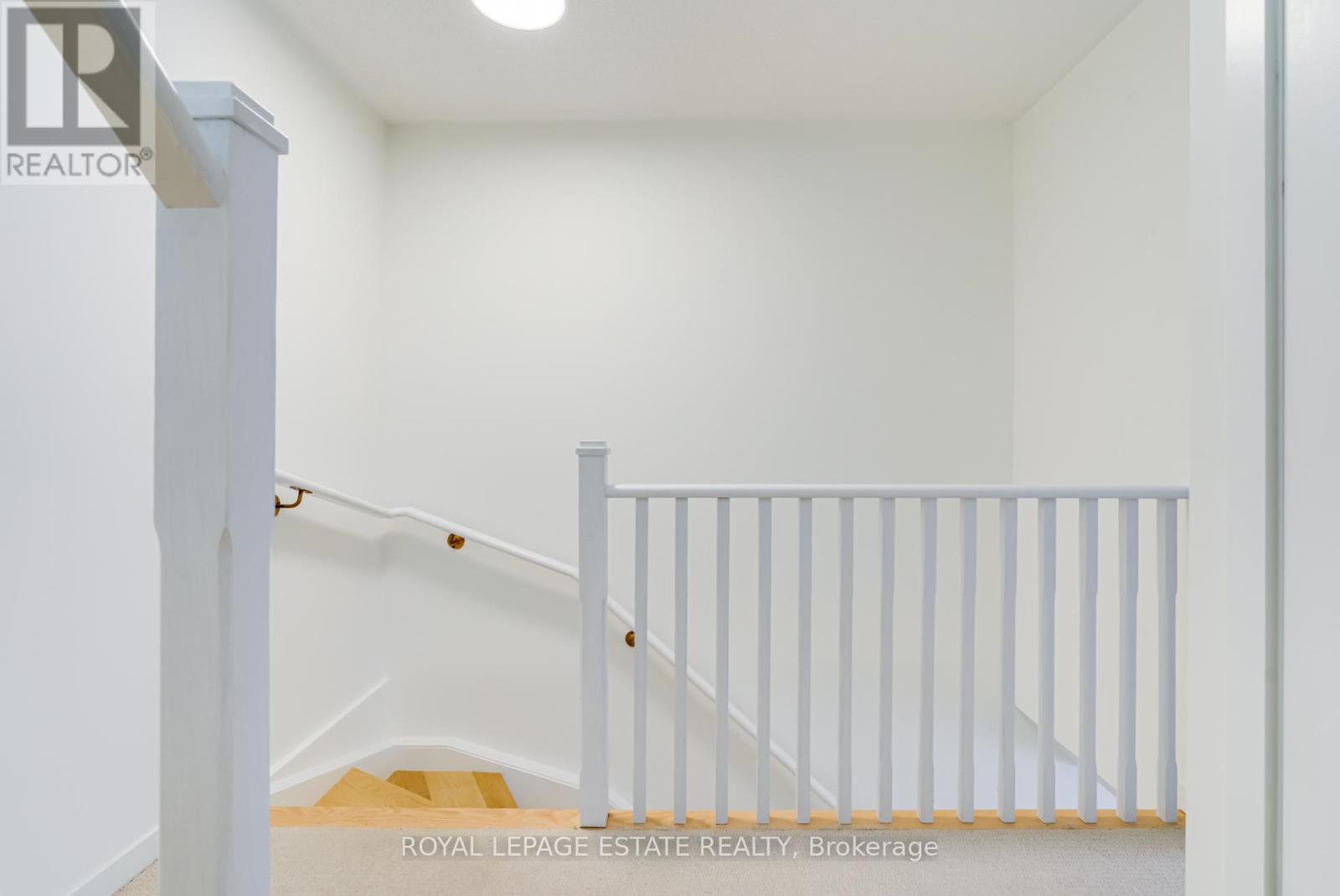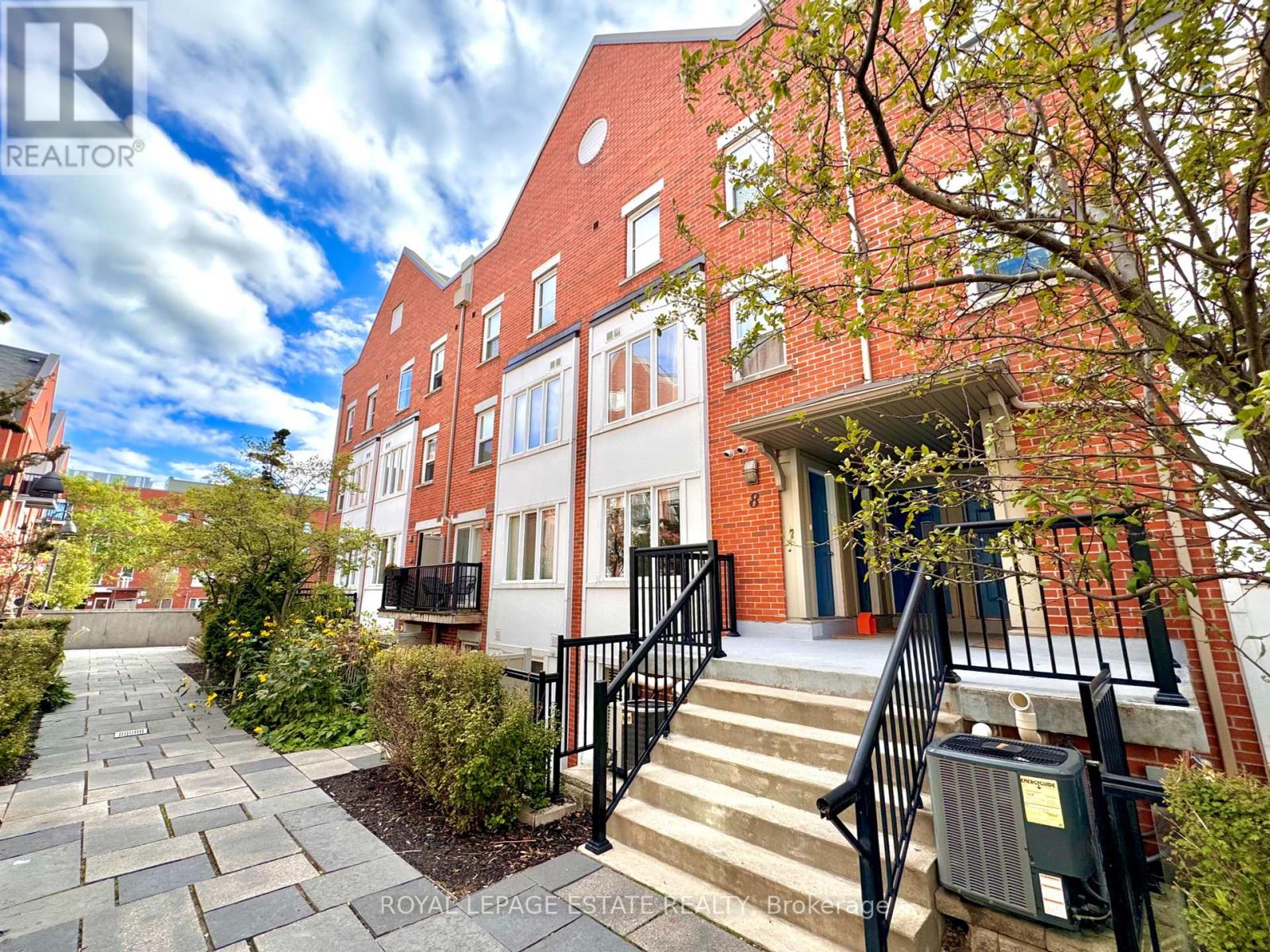Unit #3 - 8 Florence Wyle Lane Toronto (South Riverdale), Ontario M4M 3E7
$849,000Maintenance, Common Area Maintenance, Parking, Water, Insurance
$614.80 Monthly
Maintenance, Common Area Maintenance, Parking, Water, Insurance
$614.80 MonthlyThis is the coolest pocket of Toronto's east end! Just steps from an eclectic mix of bars, restaurants, cafes, craft breweries & shops, this 2 bed/2 bath townhome is the ultimate urban retreat, nestled away from all the traffic & noise. The stylish open-concept main floor features a kitchen with a breakfast bar ideal for entertaining, a funky pantry to keep things organized, a functional dining & living room & there is also a chic powder room with lots of storage. Upstairs you'll find 2 bedrooms, a 4PC bathroom & a bonus walk-in closet. The private rooftop terrace is equipped with gas & water, making it perfect for hosting BBQs, unwinding by a fire pit, or nurturing your urban garden.With easy access to transit & the DVP, commuting is a breeze, making it simple to explore the best of Toronto or escape the city when needed. Plus, enjoy the added perks of underground parking, a locker & ensuite laundry. **** EXTRAS **** Owned locker, underground parking spot, water & gas line on rooftop terrace & fibre optic internet making working from home easy & streaming (id:29131)
Open House
This property has open houses!
2:00 pm
Ends at:4:00 pm
2:00 pm
Ends at:4:00 pm
Property Details
| MLS® Number | E9307511 |
| Property Type | Single Family |
| Neigbourhood | South Riverdale |
| Community Name | South Riverdale |
| AmenitiesNearBy | Park, Public Transit, Schools, Place Of Worship |
| CommunityFeatures | Pet Restrictions, Community Centre |
| EquipmentType | Water Heater - Gas |
| ParkingSpaceTotal | 1 |
| RentalEquipmentType | Water Heater - Gas |
| Structure | Patio(s), Deck |
| ViewType | City View |
Building
| BathroomTotal | 2 |
| BedroomsAboveGround | 2 |
| BedroomsTotal | 2 |
| Amenities | Visitor Parking, Separate Electricity Meters, Storage - Locker |
| Appliances | Dishwasher, Dryer, Microwave, Range, Refrigerator, Washer |
| CoolingType | Central Air Conditioning |
| ExteriorFinish | Brick |
| FireProtection | Smoke Detectors |
| FlooringType | Laminate, Carpeted, Tile |
| FoundationType | Poured Concrete |
| HalfBathTotal | 1 |
| HeatingFuel | Natural Gas |
| HeatingType | Forced Air |
| StoriesTotal | 3 |
| Type | Row / Townhouse |
Parking
| Underground |
Land
| Acreage | No |
| LandAmenities | Park, Public Transit, Schools, Place Of Worship |
Rooms
| Level | Type | Length | Width | Dimensions |
|---|---|---|---|---|
| Second Level | Primary Bedroom | 3.58 m | 2.74 m | 3.58 m x 2.74 m |
| Second Level | Bedroom 2 | 3.38 m | 2.36 m | 3.38 m x 2.36 m |
| Second Level | Bathroom | 2.36 m | 1.47 m | 2.36 m x 1.47 m |
| Third Level | Other | 6.32 m | 5.41 m | 6.32 m x 5.41 m |
| Main Level | Kitchen | 3 m | 2.62 m | 3 m x 2.62 m |
| Main Level | Living Room | 5.32 m | 3 m | 5.32 m x 3 m |
| Main Level | Dining Room | 5.32 m | 3 m | 5.32 m x 3 m |
| Main Level | Bathroom | 1.4 m | 1.27 m | 1.4 m x 1.27 m |
| Main Level | Pantry | 1.24 m | 0.94 m | 1.24 m x 0.94 m |
Interested?
Contact us for more information







































