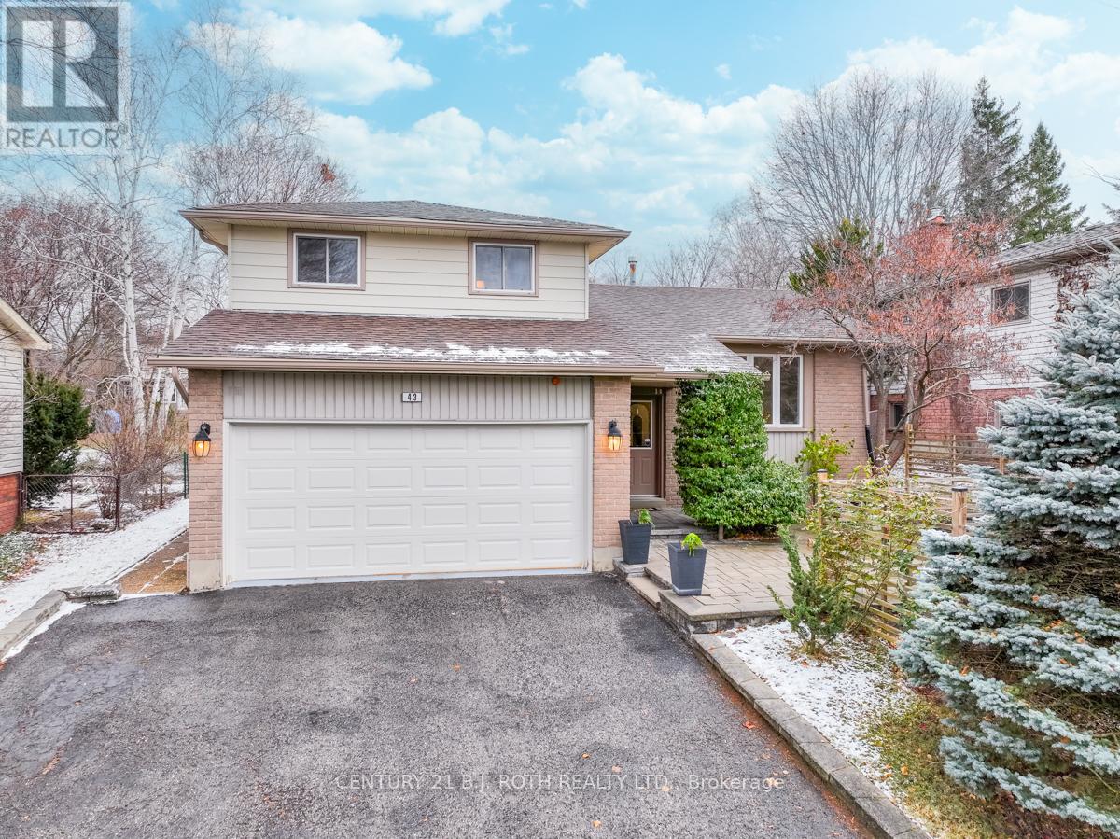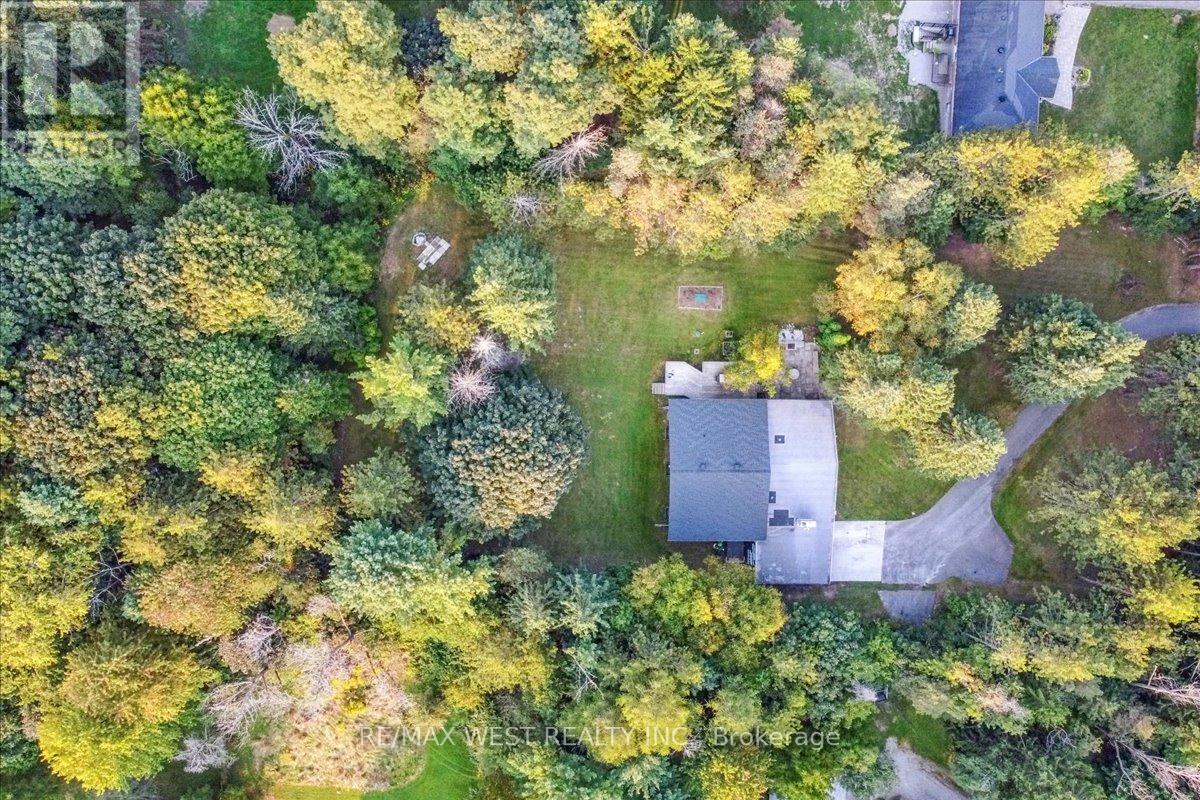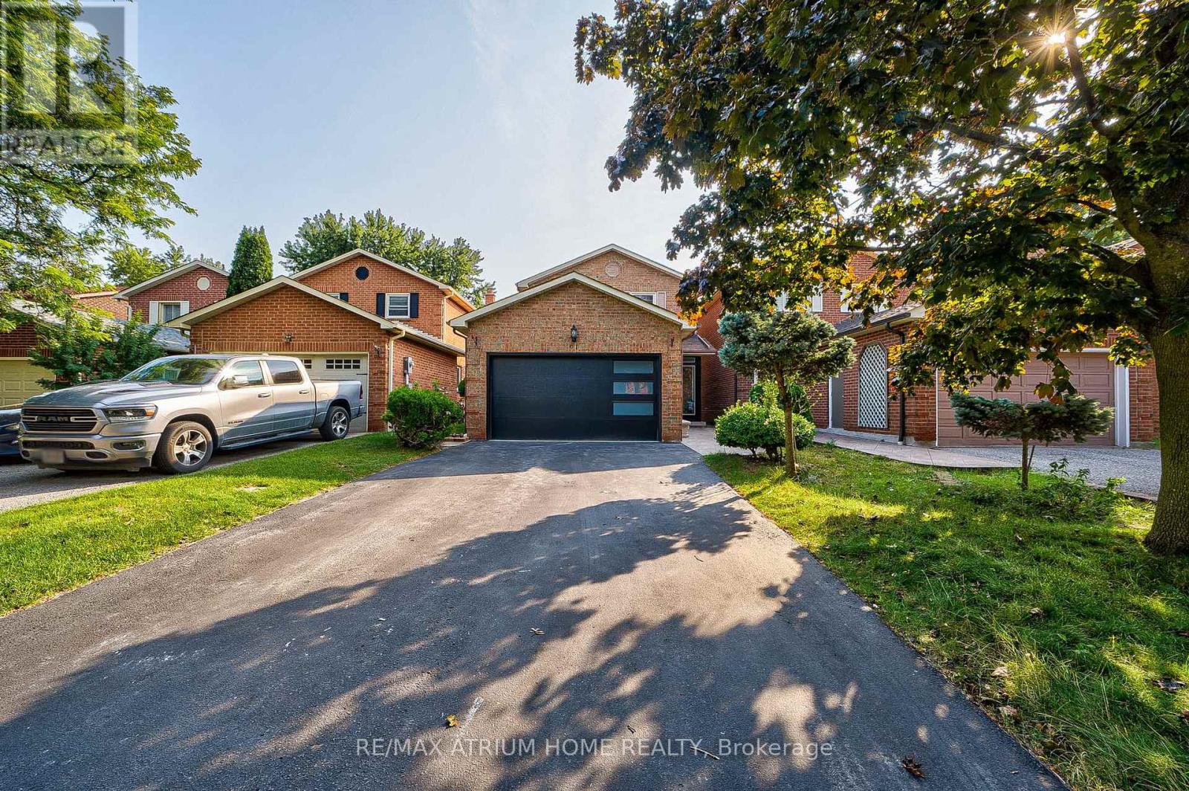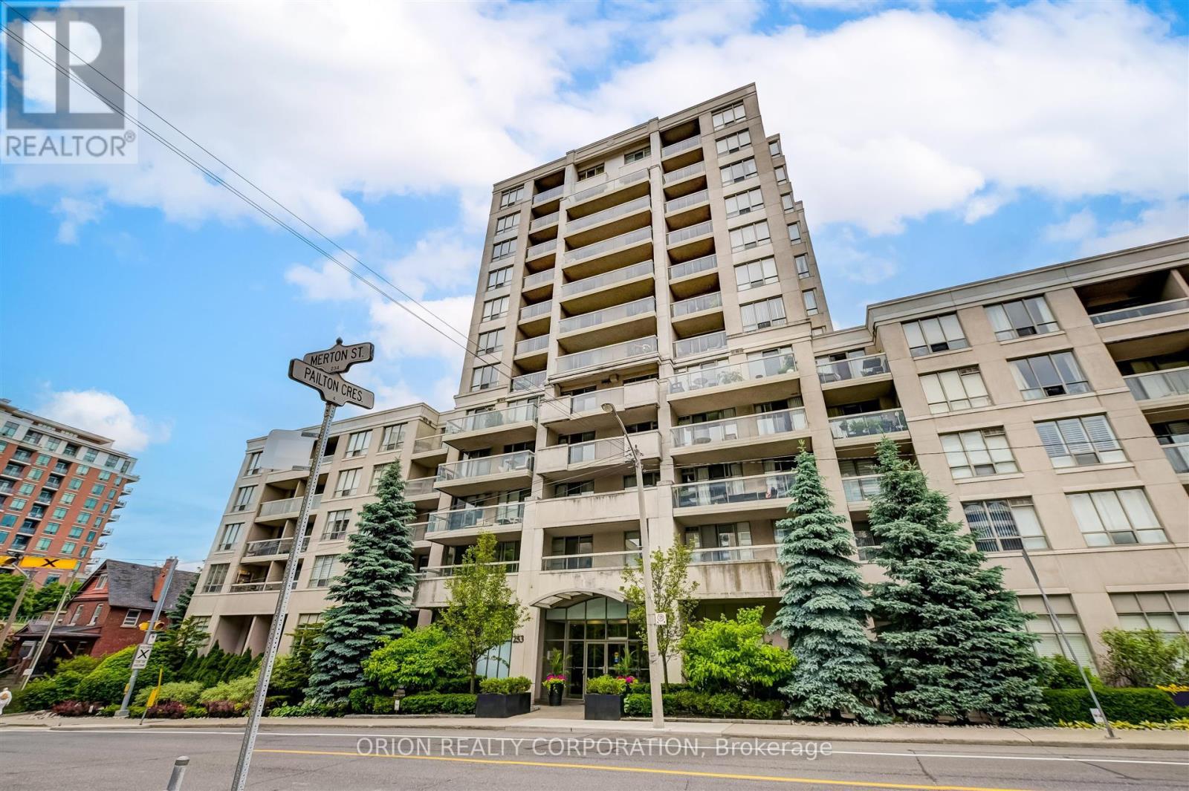414 - 5025 Harvard Road
Mississauga (Churchill Meadows), Ontario
Two Parking Spaces. A spacious top floor 2 Bedroom Unit With Modern Features Is The Perfect PlaceTo Call Home! Upgraded Stone Counter Tops In Kitchen And Bathrooms, heated floor in master bedroom,9 Ft Smooth Ceilings, Generous Sized Balcony For Summer Entertaining. Centrally Located, Minutes To403 and 407. Walking distance to Credit Valley Hospital, Erin-Mills Town Center, GO Transit, Shopsand Restaurants. **** EXTRAS **** Stacked Washer/Dryer, S/S Stove, S/S Fridge, S/S Hood Fan and Microwave, S/S Dishwasher, All Elf (id:29131)
1319 Tyandaga Park Drive
Burlington (Tyandaga), Ontario
Absolutely gorgeous home owned by a builder & interior designer giving great care and attention to detail that embraces its elegance and charm. Sitting on an extra wide lot, this bungalow backs onto a pond & the 6th hole of the prestigious Tyandaga Golf Course; featuring over 3,500 sq.ft. of living space w/3+1Bdrms & 4 baths, including lower lvl walk-up to backyard w/potential for an in-law suite. Greeted by the beautifully landscaped front yard w/elegant veranda portico & porcelain tiles. At the heart of this home lies a luxurious eat-in kitchen complete w/cathedral ceiling, grand island, natural stone quartzite counters, milk glass backsplash, custom cabinetry w/organizers, servery w/glass panel cabinetry, wine fridge, over stove faucet, high-end s/s appliances including Wolf 6 burner gas stove & Miele dishwasher and picture wdws overlooking backyard. The office/living room is bright with fireplace. The sun-filled family room welcomes you with a woodburning fireplace & vaulted ceiling that opens to a resort-like backyard oasis. Step outside to large Interlocking patios on multiple levels for endless entertainment; a concrete heated pool for refreshing swims and endless summer fun for large crowd adorned by multiple perennial gardens & mature trees for privacy. Your primary retreat awaits w/his & hers closets w/organizers & a chic 5pc ensuite featuring glass shower. The renovated lower level offers an open-concept space w/areas for recreation w/wet bar, games, gym, extra bdrm and 3pc bath w/steam bath in marble shower. Upgrades abound, boasting baths w/granite waterfall counters, floor to ceiling glass shower, hardwood flrs in bdrms, ceramic tiles on main floor, solid vinyl lower level flooring, 12ft cathedral & vaulted ceilings, smooth ceilings, crown mouldings, wainscoting, venetian plaster in main hall, pot lights, upgraded light fixtures, s/s picket staircase to lower level, tiling of exterior stairs & more. This Is A Truly Special Home. Come Fall In Love!"" **** EXTRAS **** Roof, windows, doors replaced in 2014/15, furnace replaced in 2016, owned hot water heater 2017. (id:29131)
301 - 61 Richview Road
Toronto (Humber Heights), Ontario
Welcome to this very spacious bright 2 bedroom condo with northwest views, overlooking fenced backyard with beautiful mature trees on a dead end street. Rare large primary bedroom, eat-in kitchen, ensuite laundry and large curved balcony. New windows (2023), new heating and cooling (2023), LVP flooring (2023), custom interior doors (2023) and freshly painted. New front load washer and dryer (2023), s/s stove (2023). Monthly maintenance includes all essential utilities including hydro, water, cable TV, and high speed internet. Included: outdoor furniture on balcony (3 tables and 3 chairs). Enjoy indoor and outdoor pool and tennis court and more!! TTC at doorstep and Eglinton LRT coming soon! (id:29131)
431 Patricia Drive
Burlington (Lasalle), Ontario
Sought-after Aldershot. Close to the Royal Botanical Gardens, this home offers a 50' x 224' deep, private RAVINE lot. Curb appeal, professionallylandscaped gardens, walkways & a salt water, concrete, pool for summer entertaining. Traditional Centre Hall, hrdwd floors throughout,wainscotting, trim, crown molding, and focal walls add quality touches. Updated eat-in kitchen w built-in's, large quartz centre island, gas stove &plenty of cabinetry. Cozy family room w gorgeous fireplace and lots of natural light. Upstairs, 3 bedrooms, charming dormer windows . . . viewsof beautiful gardens. Spacious Rec Room in lower level & full bathroom give you extra square footage & storage space. Triple sliding glass doorslead to the deck with gas BBQ (included). Stunning huge ravine backyard oasis, mature tree-lined lot. Many updates: Roof & Windows, A/C,freshly painted, all new lighting. Premium lot close to all amenities, parks, the marina & lake (id:29131)
19 Sudeley Lane
Brampton (Northwest Brampton), Ontario
Step into refined living with this stunning 3-storey townhome, offering 2,253 sq. ft. of sophisticated space. Featuring 4 generously sized bedrooms and 4 bathrooms, this home seamlessly blends luxury and comfort.The main floor presents a versatile in-law suite or office complete with a full bath, ideal for guests or a home office. At the heart of the home is the gourmet kitchen, which showcases a large quartz island with stylish pendant lighting, a full backsplash extending around the window, and premium stainless steel appliances. It also includes a gas stove line and a water line for the fridge, ensuring both functionality and elegance.Upstairs, the primary bedroom suite serves as a tranquil retreat, boasting a fully upgraded en suite with a walk-in glass shower featuring a rainfall showerhead, along with elegant countertops and cabinetry. The additional bedroom offer generous space and comfort.The property fronts onto a picturesque park, adding to the serene ambiance. **** EXTRAS **** Upgraded kitchen lighting, backsplash, gas stove line and water line in fridge; Water hook up on Balcony; Upgraded Primary 4-piece en suite; Main floor Speaker System wiring; Hardwood floor throughout. (id:29131)
43 Shoreview Drive W
Barrie (400 East), Ontario
Renovations are DONE, and this house is READY for YOU in the heart of Barrie's prestigious East End! Now,dive into this 4-bed masterpiece with a stylish kitchen, over 2000 sq ft of casual elegance, and heatedfloors for extra coziness. A second entrance offers versatile lifestyle options. Location is unbeatable! Shortwalk to Johnson's Beach, Barrie Yacht Club, trails, shopping, and the lively downtown core. RVH and Hwy400? Minutes away for a breeze of city connections. The neighborhood Shoreview Drive, the creme de lacreme street of the East End. Custom homes redefine stylish living. Stroll to Lake Simcoe and its beaches,blending natural beauty with sophistication.With mature lots and towering trees this is Shoreview Dr'srefined vibe. This isn't just a property; it's an invitation to make yourself at home in a residence wheredetail speaks of comfort, practicality, and charm of Barrie's East End. Live the easygoing lifestyle with everystep you take in this irresistible home. (id:29131)
18 Lakeshore Road
Wasaga Beach, Ontario
New, never been lived in, custom built home. Perfectly blends luxury and functionality with 6 bedrooms, 3 bedrooms, and over 3000 sq ft or meticulously designed living space. A 5 minute walk to the Beach access on the shores of Georgian Bay, coupled with access to miles of trails, 15 mins from skiing at Blue Mountain, and all the recreational activities offered in a Beachside community. High ceilings on both levels, coupled with large windows, add to the spacious feel of this home. Oversized double car garage with super high ceiling, and driveway that will accommodate another 4 cars. Lots of room inside and out for a large family or guests as well. (id:29131)
1085 Kensington Street
Innisfil (Alcona), Ontario
Welcome to this stunning bungalow, perfectly nestled in a friendly and family oriented neighborhood. This beautiful home boasts upgraded finishes throughout, offering a blend of elegance and functionality. The heart of the home is spacious, large living room with sliding glass barn doors, well designed kitchen featuring high-end appliances, granite countertops, and a walkout from the breakfast area to large deck. Retreat to the serene primary suite, with a luxurious four piece ensuite. The fully finished basement offers an additional living space with a spacious three-piece bathroom, ideal for guests or extended family. This bungalow is more then just a home. Newly renovated, prime location, and welcoming community it the perfect place to live. Don't miss the opportunity to make it yours. (id:29131)
69 Kirkhill Place
Vaughan (Islington Woods), Ontario
Sophisticated luxury living in Vaughan. This remarkable 2 storey property is surrounded by trees and beautifully landscaped greenery with inground pool, gazebo & hot tub on an oversized irregular pie shaped lot. Enter to sparkling marble floors in the foyer. This opulent dream home features pot lights and hardwood floors throughout. With its large windows the home is bathed in natural light. The main level has a living room, formal dining room and a family room with a fireplace. Plus, the timeless eat-in kitchen features granite counters & the solarium like breakfast area has a walk-out to the deck. Perfect for outdoor entertaining. The chic primary bedroom boasts double closets, Juliette balcony, 5 pc ensuite with tub. Finished bsmt has a Spacious Rec Rm with walkout, kitchen and 3 piece bathroom plus additional walkup entrance. Step into your private backyard retreat with an in ground pool, gazebo and hot tub and wonderful garden oasis. Ample parking space with a double garage. Exclusively located near Woodbridge Highlands Park, Boyd Conservation, Trails, Golf and much more! (id:29131)
701 - 9235 Jane Street
Vaughan (Maple), Ontario
Top 5 Reasons You Will Love This Condo: 1) Beautifully renovated 1+1 bedroom unit, featuring new flooring throughout (2024), updated bathroom, new light fixtures, remote ceiling fans, new appliances, and a timeless white kitchen, creating a fresh and modern living space 2) Enjoy peace of mind with secure access to the grounds and 24-hour concierge service in the main lobby, ensuring safety and convenience 3) Additional perks include in-suite laundry, an owned parking space, and 20-acres of lush greenspace surrounding the property, perfect for relaxation and outdoor activities 4) The Bellaria residence offers exceptional amenities, such as a gym and sauna, a theatre, a library, guest suites, a meeting room, a party room with an outdoor BBQ area, and a games room with pool tables 5) Ideally located near Cortellucci Vaughan Hospital, Canada's Wonderland, Vaughan Mills, Highway 400 and 407, transit lines, the Rutherford GO station, numerous dining options, and scenic trails, providing unparalleled convenience and lifestyle opportunities. Age 16. Visit our website for more detailed information. **** EXTRAS **** New flooring throughout (2024), updated bathroom, new light fixtures, remote ceiling fans, new appliances, and a timeless white kitchen. (id:29131)
21 Larkfield Crescent
East Gwillimbury (Sharon), Ontario
Spectacular home located in desirable community of Sharon on a quiet street. 4+1 BR, 5 Bath home. MAIN FLOOR: Custom kitchen, quartz, High-end SS appl; approx 70 wide fridge, Bosh Microwave & DW, beverage fridge, etc. Wash/Dryer. Wine-wall display. Hardwood throughout, Oak staircase, iron pickets, custom doors, large trim, crown mouldings, pot lights, upgraded lighting, open concept. BASEMENT separated into 2 living spaces by soundproof wall: 1)Side entrance to finished BSMT with full kitchen, quartz, SS appliances, Wash/Dry, 1 BR, and bathroom. 2)Private stairs to 2nd finished bsmt. SECOND FLOOR: Large Rooms, walk-in closets, ensuite for each BR with quartz. BACKYARD oasis on premium pie lot, 2 gate entry, large patio, low maintenance heated salt water above-ground pool. An entertainers dream! Built in BBQ cook station & eating area. 7 car parking **** EXTRAS **** Close to amenities; 5min walk to high rated schools Costco, Upper Canada Mall, Hospital, GO Train, & Hwy 404. Approx $300k in upgrades (id:29131)
21 - 21 Galleria Parkway
Markham (Commerce Valley), Ontario
Luxury Town, Park Facing, Along With 4 BRs, 1 Parking Spaces. 2 Ensuite BRs On 3rd, And Two BRs On Main. Open Concept Kitchen with breakfast area and W/O to Large Balcony. 9Ft Ceilings Through-Out 2nd Flr, Private Sitting area on 2nd floor. **** EXTRAS **** St (id:29131)
35 Hoover Park Drive
Whitchurch-Stouffville (Stouffville), Ontario
Welcome To 35 Hoover Park Drive, A Beautifully Maintained Family Home Featuring Modern Conveniences And Thoughtful Design. Step Into The Modern Kitchen Equipped With Sleek Appliances And A Bright Breakfast Area, Offering Views Of The Maintenance-Free Backyard Perfect For Enjoying Quiet Mornings. The Inviting Family Room Is The Heart Of The Home, Boasting A Cozy Gas Fireplace And Hardwood Floors That Flow Throughout The Main Level, Adding Warmth And Elegance. Upstairs, The Primary Bedroom Offers A Retreat With A Spacious Walk-In Closet, A 4-Piece Ensuite Featuring A Large Soaker Tub. For Added Convenience, The Laundry Room Is Located On The Upper Level.The Fully Finished Basement Is Ideal For Entertainment, With A Large Recreation Room, A Separate Storage Room And A Versatile Multi-Purpose Room That Can Easily Be Used As A Home Office Or An Additional Bedroom.This Home Combines Comfort And Functionality In A Desirable Location, Perfect For Families Looking For Space And Modern Living. Dont Miss Outschedule Your Visit Today! **** EXTRAS **** EXISTING: Fridge (2023), Stove, Dishwasher (2024), Washer & Dryer, All Elf's, All Window Coverings, Furnace, CAC, Gdo + 2 Remotes. (id:29131)
3600 16th Sideroad
King, Ontario
Stunning 2.7-Acre Retreat in King City Your Private Oasis Awaits! Welcome to 3600 16th Sideroad, a beautifully renovated bungalow nestled on a sprawling 2.7-acre lot in the prestigious King City community. Surrounded by lush, mature trees, this tranquil property offers the ultimate in privacy and serenity. Step inside this meticulously updated 4-bedroom home, where over 2000 square feet of stylish living space awaits. The heart of the home is a chefs dream kitchen, featuring top-of-the-line JennAir appliances, two-tone cabinetry, and an expansive 10-foot island topped with exquisite Calacatta Gold quartz. Whether you're entertaining guests or enjoying a quiet family meal, this space is both functional and elegant. The open and airy layout extends into the spacious living and dining areas, designed for comfort and ease. The bedrooms are generously sized, providing ample space for relaxation and rest. Additionally, the property includes a fully finished basement apartment with a separate entrance, offering versatile living options for guests, extended family, or even as a potential rental opportunity. Outside, the picturesque, tree-lined grounds create a private sanctuary perfect for outdoor gatherings, gardening, or simply enjoying the serene natural surroundings. Don't miss this rare opportunity to own a piece of paradise in King City. Contact us today to schedule your private tour and experience the luxury and tranquility of 3600 16th Sideroad firsthand! (id:29131)
61 Trothen Circle
Markham (Markham Village), Ontario
Stunning Bright 3 Bedroom, 4 Bathroom Home, Well maintained. newly renovated. Kitchen (2024), Garage door 2024, Air conditioning (2023), Stairwell (2023), washrooms(2023), 6 cars parking Driveway(no side walk), beautiful backyard with large deck. Minutes To Transit, go train, Public Schools, food, supermarket, restaurants and Much More.... (id:29131)
55 Rowatson Road
Toronto (Guildwood), Ontario
Come Home To The Charm Of Lakeside Living In Guildwood Village! This Inviting 3+2 Bedroom Residence, Eagerly Awaited By Many, Graces A Prime Corner Lot (49.88 X 100) In A Warm, Family-Oriented Neighborhood. Meticulously Maintained And Thoughtfully Designed, The Layout Boasts A Seamless Flow, Enhanced By A Lush, Fully Hedged Yard Offering A Serene Retreat. Step Inside To Discover Sun-Drenched Open-Concept Living And Dining Areas, Adorned With Gleaming Hardwood Floors, Seamlessly Merging With An Upgraded Kitchen Featuring Banquette Seating. Relax In Generously Sized Bedrooms With Ample Closet Space, Perfect For Both Rest And Remote Work. The Fully Finished Lower Level Presents An Independent Basement Apartment Or In-Law Suite, Complete With A Separate Entrance, Kitchen, Two Bedrooms, And A Versatile Recreation Room Or Potential Third Bedroom, Catering To Various Living Arrangements, From Rental Income To Extended Family Stays. Outside, Indulge In Picturesque Views Year-Round From Your Professionally Landscaped Private Yard, Featuring Perennial Gardens And A Charming Stone Patio, An Idyllic Setting For Alfresco Gatherings. Ideally Situated Near Acclaimed Schools, The Scenic Scarborough Bluffs, Guild Park, And The Waterfront Trail And Beach, This Home Promises A Lifestyle Of Comfort, Convenience, And Natural Beauty. **** EXTRAS **** Awning Windows 5 y/o. Easy Access To Amenities And Just A 2-Minute Drive Or 10-Minute Walk To The Guildwood GO Station - Perfect For Commuters. See It, Love It, Buy It Today No Bidding War! Take A Virtual Tour Now. (id:29131)
144 Albert Street
Oshawa (Central), Ontario
Your search ends here! This stunning home has been meticulously renovated from top to bottom. The main floor features an open concept living and dining area that seamlessly connects to a beautiful kitchen with ceramic tile flooring, quartz countertops, a stylish backsplash, and a walkout to the sunroom. The house features high ceilings, engineered hardwood floors throughout and an oak staircase. The three bedrooms share a beautifully updated 4-piece bathroom with ceramic tile floors and glass shower enclosure. The home is equipped with plenty of pot lights, smooth ceilings and comes with stainless steel appliances, newer insulation and drywall, updated electrical wiring, newer plumbing, and a sump pump installation. The basement offers additional living space with a bedroom, a 4-piece bathroom, and a kitchen. The property also includes a detached 2-car garage and is ideally situated close to schools, restaurants, parks, shopping, and the Tribute Center. Furnace and AC were done in 2022. **** EXTRAS **** Includes 2 refrigerators, 2 stoves, a hood-microwave, a dishwasher, a washer, a dryer, central A/C, and a furnace. (id:29131)
9504 Sheppard Avenue E
Toronto (Malvern), Ontario
Beautiful, Freshly Painted 3 Br + 2 Bath 3-Storey Townhouse Nestled In A Quiet Family Friendly Neighbourhood. Hardwood Floor Throughout, Smooth Ceiling on Main Floor. Featuring Open Concept Living & Dining Area. Enjoy A Spacious Master Bed W A Large Window & Closet and 3-PC Bath. Relax In Your Finished Bsmnt That Can Be Used For Additional Office Space Or Your Ideal Rec Room. W/O To Your Private Backyard Perfect For Summer Bbqs. Located Just Minutes From Hwy 401 And GO Train Station, And With T.T.C. Bus Stops Steps From Your Door. Close to Scarborough Town Centre, Centennial College, U of T Scarborough, groceries, parks, trails, and the Toronto Zoo. (id:29131)
17 Glenfield Crescent
Toronto (O'connor-Parkview), Ontario
Welcome to this 3+2 bedrooms, 3 bathrooms with a walk out basement on a great ravine lot- your personal oasis in the city! Located On A Quiet Cul-De-Sac in a Family Oriented Neighbourhood. Main floor features open concept with a great skylight in the living room for abundance of natural light, 3 bedrooms with closets and a spacious bathroom. Separate entrance to the basement, kit with Stainless steel appls, 2 bedrooms with large closets and 2 baths. Plenty of storage space and a cold room. Fenced backyard with a lovely pergola to enjoy whilst entertaining or having quiet days and nights in the open. Short Walk To School, Shopping And Ttc. A property with a lot of potential! **** EXTRAS **** ELF, 2 Fridges, Stove, Built in oven, built in gas cooktop, 2 range hoods, Dw, Washer & Dryer, Hwt (Owned), Skylight, Certified Wood Stove & Lots Of Firewood. (id:29131)
90 Roslin Avenue
Toronto (Lawrence Park North), Ontario
Amazing Opportunity to Live in Bedford /Lawrence Park on the East Side of Yonge. This Detached Renovated 3 Bedroom 2 Bathroom Has non-conforming Front Pad Parking With A Charming Front Porch. Renovated Kitchen with Granite Counters, Hardwd Floors. Very Private Deck & Garden To Watch Your Kids Play. Perfect Home to Add A Family Room & Still Have an Amazing Back Yard. This Home You Don't Need To Out Grow. Generous Room Sizes with Large Windows Giving Lots Of Natural Light. Walk-out Deck From Kitchen & Dining Area. The Primary Bedroom Has California Shutters, King Bed & Sitting Area With Walk-In Closet. Brand new renovated 2nd Flr Bathroom With All New Finishes & Fixtures; Floors, Tub, Vanity, Toilet, Mirror Lights & More. Side Entrance, Recreation Rm with 3 Piece Bathrm, Great Storage Space, Cedar Closet, Laundry Area with Laundry Sink. Updated Electrical with Certificate, Roofing (2019) and mostly updated windows. Fireplace In The Living Room Is As. Less than 5 Min Walk to Shops, TTC, Yonge Street, Fine Dining, Bedford Park School, Lawrence Park School High School District, Wanless Park And So Much More! Wonderful Family Home in a Great Location. **** EXTRAS **** Fridge, Stove, Dishwasher, Washer, Dryer, All Light Fixtures, All Window Blinds & Shutters, Garden Shed, Air Conditioning System (id:29131)
711 - 65 East Liberty Street
Toronto (Niagara), Ontario
Fabulous Condo Home in the Heart of Trendy Liberty Village. Beautiful and clean 1-bedroom with a functional layout, bright living/dining area, 9-foot high ceilings, modern kitchen, and walk-out to the South-facing balcony overlooking the beautiful rooftop terrace. The eat-in kitchen is equipped with full-sized stainless steel appliances and granite countertop. Enjoy the peace and solitude offered by the nicely tucked away bedroom with with sliding doors, large closet, and space enough for a desk. It is perfect as a combination bedroom/office. There is a also a separate laundry nook with storage and a locker. The building is well-kept and has many notable features and shared amenities including a 20,000 sq ft wellness club/fitness centre, professional sports simulator room, 2 bowling alleys, top-class entertainment facilities, and the Lakeview Club with magnificent city and lake views. **** EXTRAS **** Located at the center of the Liberty community, steps away from everything you may need. Walk to parks, restaurants, schools, shops, recreation facilities, and more. Public transit is right at your doorstep or just a few minutes walk away. (id:29131)
502 - 253 Merton Road
Toronto (Mount Pleasant West), Ontario
Rarely available one bedroom, premium south facing unit! The bright and spacious layout features an open concept living and dining room, kitchen with peninsula and primary bedroom with wall to wall closet. Walk out to the private and quiet balcony, with luscious green views, from both the living room and the primary bedroom. Laundry and plenty of storage are located within the unit. Include sone parking space and one locker. This quiet, boutique style building is pet friendly and features 24 hour concierge/security, visitor sparking, exercise room, sauna, party room, billiards and courtyard with gas bbq. Located in the heart of Davisville Village, just steps to subway, restaurants, shopping, cinemas and close to all services and amenities. Direct access to Kay Gardner Beltline Nature Trails for walking, jogging and biking. **** EXTRAS **** 253 Merton St is an exceptionally well managed property with on site manager. Maintenance fees include all utilities. (id:29131)
1406 - 208 Queens Quay W
Toronto (Waterfront Communities), Ontario
Fabulous Unit With Breathtaking South Views Of The Lake/Island And Marina. Upgrades Dbl French Drs To Bedroom Great Layout W/Walk-out To French Balcony From Living & Bedroom. Open Concept Kitchen W/Breakfast Bar/Island, Granite Counters, New Cabinet Dr, Pantry, Beautiful Spa Like Bathroom, Upgraded Vanity, Separate Shower Stall, Soaker Tub. Walking Distance To Union Station, Roger Center/Shopping/Dining/TTC, the Financial District Path & Toronto Island Ferry. (id:29131)
9 Robinter Drive
Toronto (Newtonbrook East), Ontario
Elegant Fully Renovated Family Home in Highly Desirable Neighbourhood, Spacious 4-level Backsplit Sits on Premium Lot with 60 ft Frontage, Bright Open Floor Plan, Sun-filled living room, featuring a large west-facing window, Combined with open-concept dining area, Plank H/W Flr & Pot Lights Thru-out Main & Upper Level. Modern Eat-in Kitchen Boasts Bosch S/S Appliances, quartz C/Top, Large Window & Breakfast Area, Generous Primary Bedroom offers W/I Closet and Private 3Pc Ensuite, Specious Large Family Room With Gas Fireplace and Walkout to Interlocked Patio, Finished Basement W/Separate Side Entrance, 2nd Kitchen, & Ample space for potential in-law suite or rental income! Convenient Location To Park, School, Shopping and Hwys! **** EXTRAS **** Freshly Painted, Newer Interior Doors, Driveway and interlocking 2024, Roof & Eavestrough 2020.Custom blinds 2024, Smart Lighting & Hub, Security Cameras. (id:29131)

























