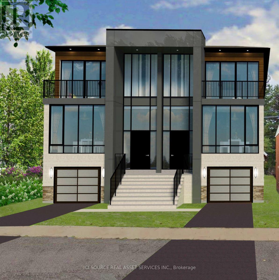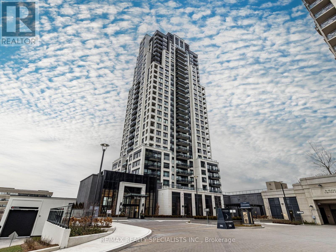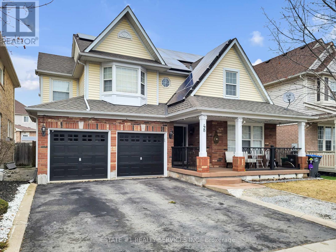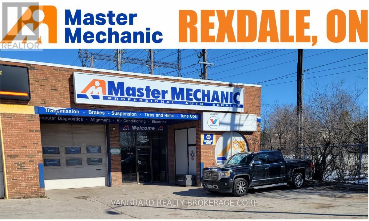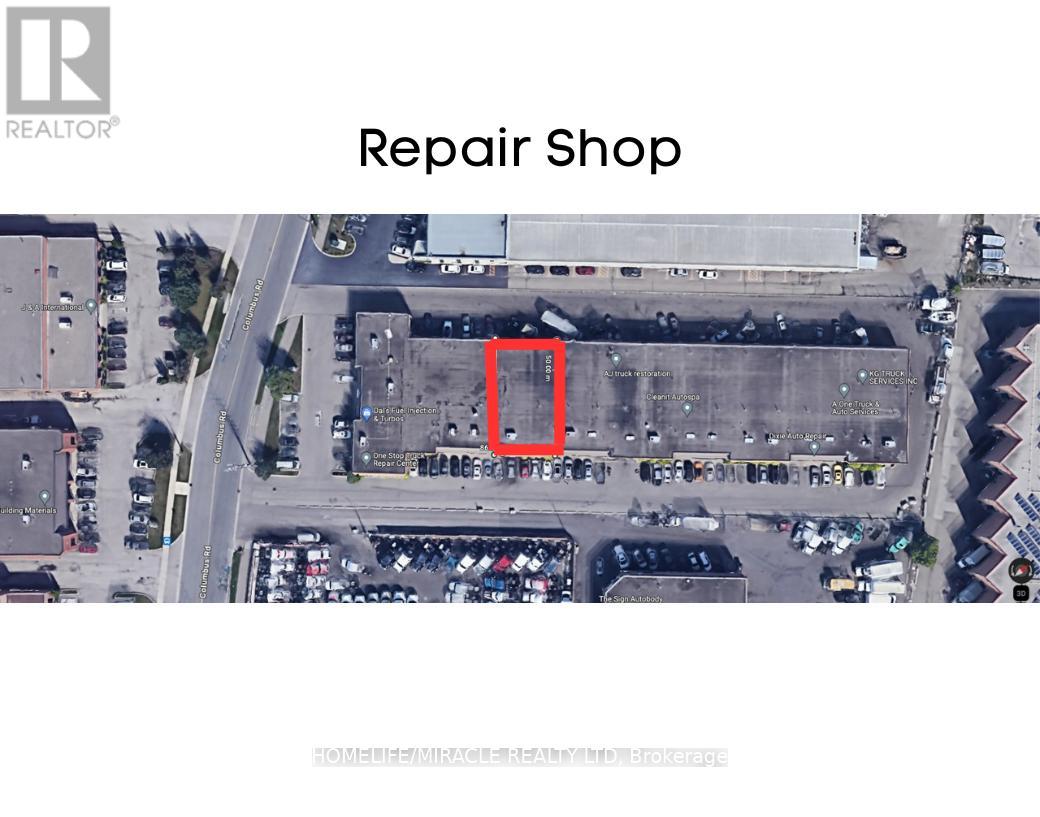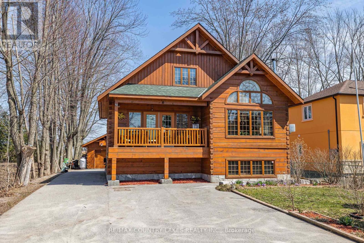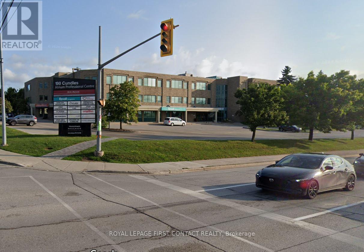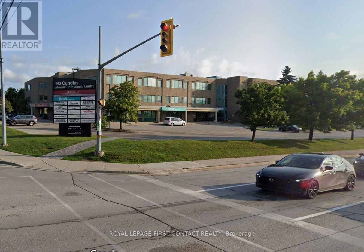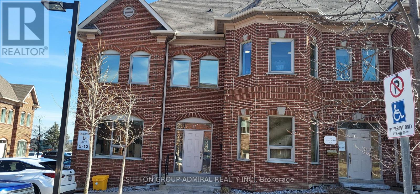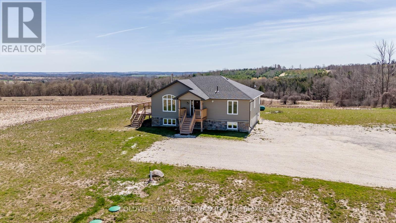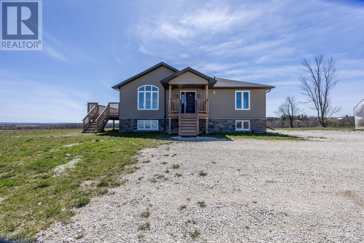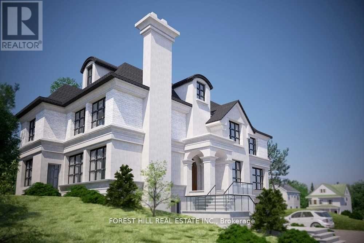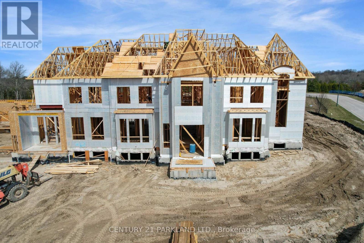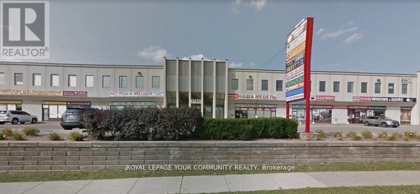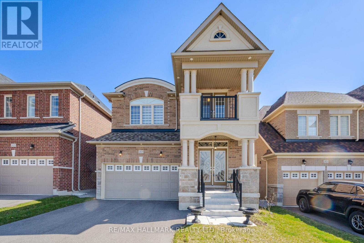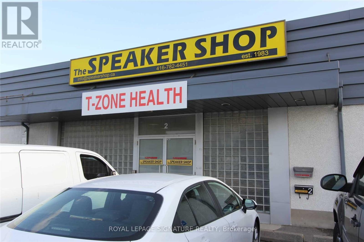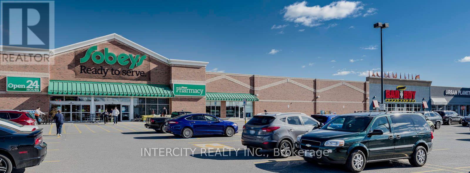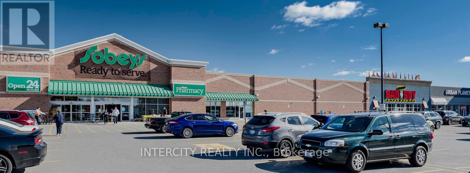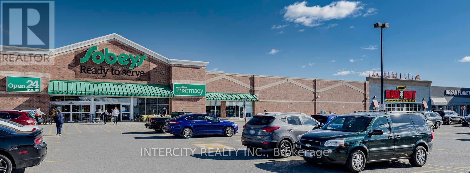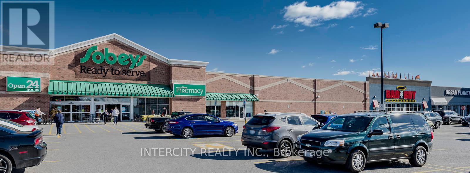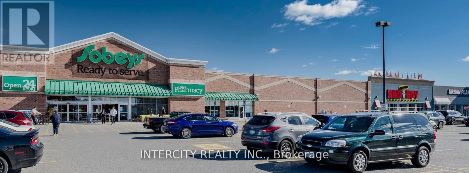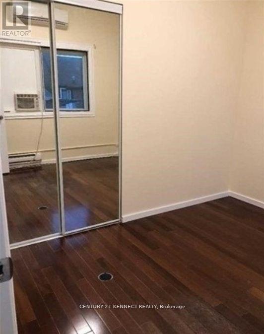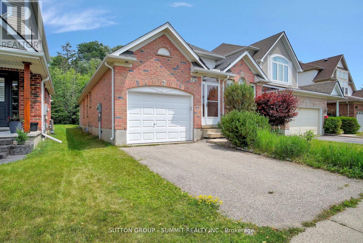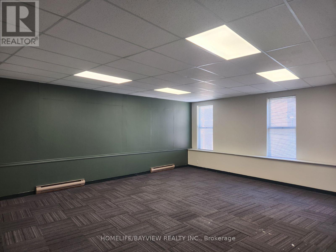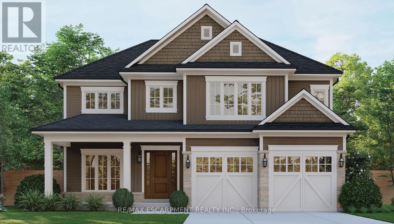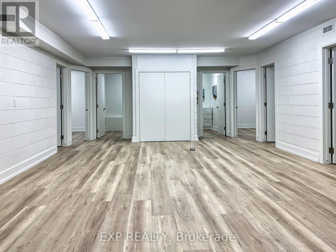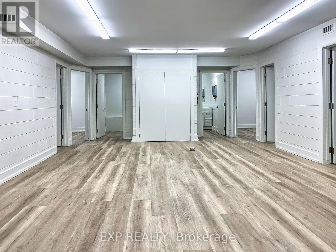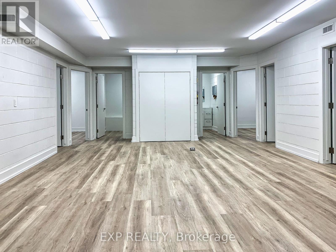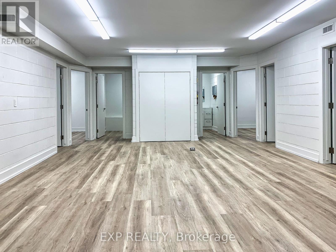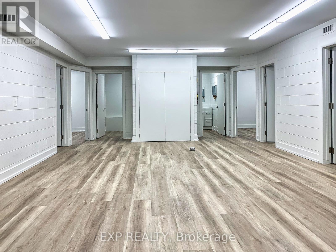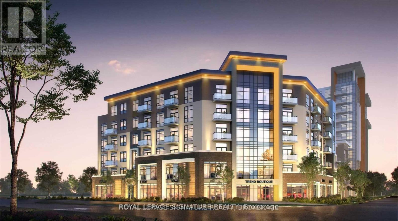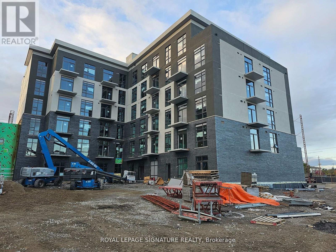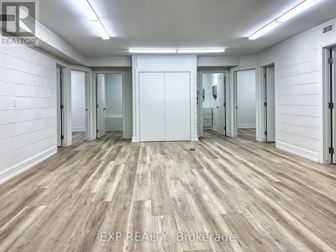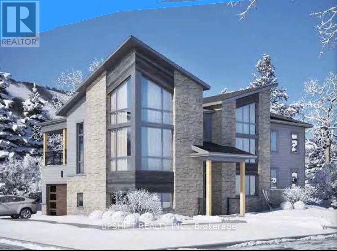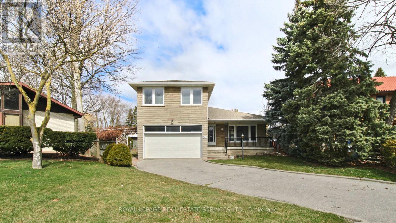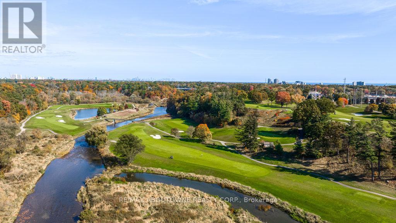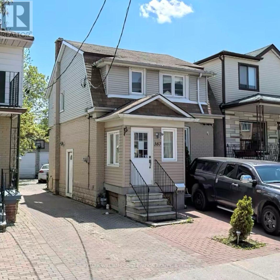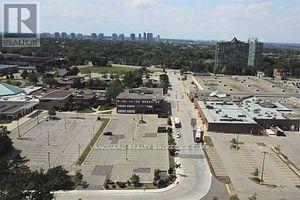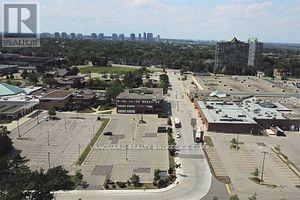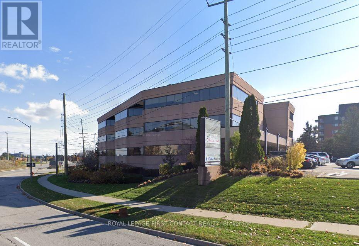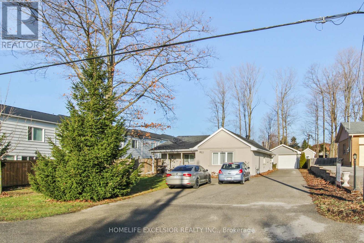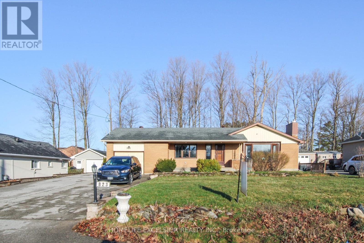10 Mississauga Road N
Mississauga (Port Credit), Ontario
Invest in the heart of Mississaugas thriving Port Credit neighborhood with an exceptional building lot at #10 Mississauga Road North, offering a unique opportunity to be part of a growing and vibrant community just steps away from the stunning waterfront and directly across from the highly anticipated Brightwater development. **** EXTRAS **** Right in the heart of Port Credit & across from new Brightwater real estate development. A historic lakeside community with dining, shopping & recreation. *For Additional Property Details Click The Brochure Icon Below* (id:29131)
604 - 10 Eva Road
Toronto (Etobicoke West Mall), Ontario
Brand new - never lived in - Award winning Tridel Prestigious Building. Amenities galore! 24 hr. Concierge. convenient location close to all Hwys. One bus to subway at your door. 2 generous sized bedrooms, 2 baths, Open balcony. 994 sq.ft of luxury. Fabulous unit! Priced to sell. Same unit selling by Builder for $899,000! **** EXTRAS **** Fridge, Stove, Dishwasher, Washer, Dryer and an incredible view. (id:29131)
48 Sandy Beach Road
Brampton (Fletcher's Meadow), Ontario
S T U N N In G Premium Lot 48"" !Magnificent 4 Br Where 1 Room Is Open Concept, Open Concept Room .Double Car Garage Detach House With Finished Basement Rented. Sep Living/ Dining And Gorgeous Spacious Family Room, Quartz Countertop In Kitchen And Granite In Washrooms, Upgraded Washrooms, Big Lot, Double Car Garage, 5 Car Parking 4Pc Master Ensite, Pantry In Kitchen, .4th Bedroom On Second Floor Is Open Concept, Deck At Back For Entertainment. Too Much To Explain Must Be Seen **** EXTRAS **** All Existing Appliances Stove, Fridge, Refrigerator, Dishwasher And Dryer , Garage Door Opening And All Existing Electrical Fixtures Close To All Amenities School, Plaza, Bus, Solar Panel In House, Shed At Back & Big Deck (id:29131)
6588 Finch Avenue W
Toronto (West Humber-Clairville), Ontario
This is your opportunity to own a well established auto mechanic shop. This Master Mechanic Franchise with the same owner, at the Hwy 27/Finch area has been in business at this high demand area for over 30 years. 5 Bays... (Hoists 3-10,000PD, 1-12000PD and a 12,000 drive on alignment rack). This shop has a state of the art equipment. Great exposure and well established clientele with excellent business customer reviews. Lease renewed till April 14th, 2028. This Master Mechanic Shop/owner has been renewing with the same Landlord for over 30 plus years. This is your chance to own one of the top Master Mechanic Franchises. Please do not disturb staff...Thanks. **** EXTRAS **** All equipment included except personal belongings of the staff an owner. (id:29131)
8 & 9 - 6771 Columbus Road
Mississauga (Northeast), Ontario
4284 sqft repair shop, body shop with drive through and office space. Ideal for Truck Repair Shop. located near major highways 401 and 403, as well as in close proximity to the airport, this transportation hub offers unparalleled connectivity. (id:29131)
2441 Lakeshore Drive
Ramara (Brechin), Ontario
The moment you pull up to this Custom Confederation retreat, you know you are in an extraordinary place to call home.The warmth of wood and the welcome of a vaulted ceiling, a place for you to get away from it all in peace and tranquility. Make this home your dream come true. 5 Beds, 2 full bath, large private lot sitting across from Lake Simcoe. Plank flooring, sauna, 14x40 garage/workshop, triple sided fireplace, open concept. Fully finished lower level with walk out and wood fireplace, great in-law potential. Large deck overlooking your large backyard for endless entertaining and relaxation. Enjoy 3000 sq feet of living space. **** EXTRAS **** Fridge, Stove, Dishwasher, Washer/Dryer, Generator, Water filtration, all elf's, all window coverings. Outdoor gardens for your own growing experience. Complete floor plans . 7 x 12 Sauna. (id:29131)
102 - 190 Cundles Road E
Barrie (Cundles East), Ontario
The Atrium Professional Centre stands as a beacon of sophistication and efficiency in Barrie's bustling landscape. This 3 storey building is situated at the vibrant crossroads of Cundles Road East and St. Vincent Street, this esteemed establishment enjoys the constant hum of activity, making it an unparalleled hub for professionals and visitors alike. Abundant on-site parking ensures stress-free arrivals, while the grand lobby welcomes guests with its welcoming ambiance. Housing a diverse array of medical and professional tenants, fostering an environment where excellence thrives. **** EXTRAS **** Hydro (id:29131)
310 - 190 Cundles Road E
Barrie (Cundles East), Ontario
The Atrium Professional Centre stands as a beacon of sophistication and efficiency in Barrie's bustling landscape. This 3 storey building is situated at the vibrant crossroads of Cundles Road East and St. Vincent Street, this esteemed establishment enjoys the constant hum of activity, making it an unparalleled hub for professionals and visitors alike. Abundant on-site parking ensures stress-free arrivals, while the grand lobby welcomes guests with its welcoming ambiance. Housing a diverse array of medical and professional tenants, fostering an environment where excellence thrives. **** EXTRAS **** Hydro (id:29131)
12-201 - 30 Wertheim Court
Richmond Hill (Beaver Creek Business Park), Ontario
* Fabulous Second Floor Executive Office Suite * Beautiful Office Finishes * Fully Furnished Suite * Turnkey Ready to Occupy Immediately * Located In Prime Beaver Creek Business Park Location * Ample Free Surface Parking * Shared Kitchenette / Common Washroom / Security System * Suitable For Professionals / Lawyers / Consultants / Engineers / Small Businesses, Etc. * Can be combined with Other Suite (# 204 & #206) * **** EXTRAS **** * Rent Is Totally Gross - Includes Taxes, Maintenance, Building Insurance, Heat, Hydro, Water, A/C, Janitorial * Exterior Signage Available (At Tenant's Cost) * Smoke Free Environment * Tenant To Obtain Own Office Insurance Package * (id:29131)
2nd Flr - 25 Wellington Street
Aurora (Aurora Village), Ontario
Second Floor Office Space for Lease. Large unit excellent for law office, real estate office, engineeroffice or any other companies. Clean, private and specious. Located in Downtown Aurora. 2 large rooms +corridor + over-sized reception + filling room with plenty of closets + hardwood flooring + freshlypainted + large deck + plenty of parking spots. The building has only 2 units (main floor is Dentist).Just one block to Yonge St, YRT, close to Go Train, Hwy 404, in the center of attention! **** EXTRAS **** FRIDGE, STOVE (id:29131)
8923 30th Side Road
Adjala-Tosorontio, Ontario
This 94.56-acre farm features a raised bungalow built in 2021, offering 3 bedrooms and 2 bathrooms. Situated atop a hill, the home boasts panoramic 360-degree views. Abundant natural light floods in through large windows, ensuring stunning views from every room. The kitchen opens onto a spacious deck, perfect for outdoor enjoyment. The lower level is unfinished, presenting a blank canvas for custom finishing. Approximately 75 acres of the farm are dedicated to arable land, currently leased for rotating cash crops. Conveniently located between Highway 10 and Highway 400, just south of Highway 89, this farm is only 10 minutes away from both Alliston and Rosemont. **** EXTRAS **** Septic, drilled well, driveway and home all new in 2021. Hot water tank (owned) (id:29131)
8923 30th Side Road
Adjala-Tosorontio, Ontario
This 94.56-acre farm features a raised bungalow built in 2021, offering 3 bedrooms and 2 bathrooms. Situated atop a hill, the home boasts panoramic 360-degree views. Abundant natural light floods in through large windows, ensuring stunning views from every room. The kitchen opens onto a spacious deck, perfect for outdoor enjoyment. The lower level is unfinished, presenting a blank canvas for custom finishing. Approximately 75 acres of the farm are dedicated to arable land, currently leased for rotating cash crops. Conveniently located between Highway 10 and Highway 400, just south of Highway 89, this farm is only 10 minutes away from both Alliston and Rosemont. **** EXTRAS **** Septic, drilled well, driveway and home all new in 2021. Hot water tank (owned) (id:29131)
73 Riverside Boulevard
Vaughan (Uplands), Ontario
Attention Builders And End Users: Prime Uplands Location, Golf & Ski Hills, Transportation, Easy Access To Yonge, Hwy 407, Hwy 7 And Shopping. Total Land Area 10,210Sq. Ft. According To The New Survey Attached. New Laminate Through Out, Samsung S S. Appliances, Furnace And Air Condition 2012, Plans & Permit For Construction Of Approximately 5771 Sq. Ft. Above Grade Plus 1756 Sq. Ft. Basement Available, Ready For Construction.La Has Interest In The Property. **** EXTRAS **** All Appliances, Fridge, Stove, B/I Dishwasher, Washer & Dryer.Tenant On Month To Month Basis But Willing To Stay. (id:29131)
62 Mount Mellick Drive
King, Ontario
Indulge In Unparalleled Luxury At This Exquisitely Designed Opulent Masterpiece. Nestled Within One of King City's Finest Neighbourhoods, This Majestic Home (Approx 8,500 Sq. Ft. Above Grade) Sprawled Over 2.3 Acres. Built By A Reputable Custom Builder Featuring Dramatic Design Elements, Panoramic Views And Timeless Sophistication. Award-winning FDM Designs Graced This Palatial Estate With Some Sophisticated and Elegant Finishes Including 12"" Main Floor Ceilings And 10"" On The Second Floor. Imported Polished Tile & Engineered Hardwood Floors, Heated Floors In Basement And Bathrooms, Custom Built Cabinetry, Control 4 System. A True Showpiece For Those Seeking an Exquisite Estate Lifestyle Close to the Best Private Schools.Tarion Warranty. Buyer Has Some Opportunities To Customize Some Interior/Exterior Finishes Where Applicable. **** EXTRAS **** Tarion Home Warranty. (id:29131)
225 - 1750 Steeles Avenue W
Vaughan (Concord), Ontario
Great Office Space In The Steeles And Dufferin Area Close To York University On The 2nd Floor. Good For A Call Center. Directly Opposite Home Depot And Power Center. Free Unlimited Parking. Lots Of Natural Light. Many Amenities In The Area Include Restaurants And Shopping. Ttc And Yrt At Front Door. Elevator And New Marble Lobby. (id:29131)
1025 Langford Boulevard
Bradford West Gwillimbury (Bradford), Ontario
Introducing a fabulous stylish 4-bedroom family home in coveted Bradford; Nestled on 1 of its finest streets, this Detached contemporary Countrywide home sits on a spacious 36 x 100 ft. lot; Featuring a double garage & parking for 2 additional cars; Step inside this approx. 3 yr. new home & be greeted with quality finishes throughout; Open concept in design - IDEAL FOR ENTERTAINING & FAMILY LIVING; The bright welcoming foyer features double door entry, porcelain floors, closet & an art niche with pot lite; approximate 9 ft. ceiling-main floor; Oak stairs with iron pickets; mostly smooth ceilings; pot lites; rich dark engineered hardwood floors - no carpets; custom blinds; entry 2 garage; The contemporary chef's kitchen features tall dark cabinets, quartz countertop, under mount Blanco double stainless steel sinks, upgraded chrome pullout faucet & soap dispenser, pot drawers, valence lighting, breakfast bar, stylish backsplash, high end stainless steel appliances & porcelain tiles; The family room has views of the backyard & is a great place 2 relax & unwind - features include a custom electric fireplace that changes colors, engineered hardwood floors & pot lites; Upstairs you'll find 4 large bedrooms; Your primary retreat will accommodate a king size bed and has a walk-in closet & a 7 piece spa-like ensuite with his & her sinks, quartz counters, frameless glass shower w/rain showerhead & hand held shower, free standing tub; 1 of the bedrooms features a walkout 2 an awesome balcony - a great spot for reading and relaxing; Conveniently located on the 2nd floor is the laundry room; the spacious serene backyard is ideal 4 entertaining, relaxing & for watching the kids play; All in 1 of Bradford's most desirable neighbourhoods! **** EXTRAS **** Walk to school, park & splash pad;Minutes drive to the GO Station, highways, shopping & dining; Province announced &highly anticipated Bradford Bypass expected to be coming soon & will be nearby;INSIDE TOUR ON YOUTUBE!Builder's Measurements (id:29131)
2 - 59 Comstock Road
Toronto (Clairlea-Birchmount), Ontario
The Speaker Shop business sale. Est in 1983 with 1000's of existing corporate & retail customers. Very profitable retail and dealer sales and service. Open on weekends and implement on-line sales to increase profits. Inventory Included with a retail value over $1.2 Million. **** EXTRAS **** Monthly Gross Rent Including Utilities: $5,705 Per Month. Seller Can Train Specialized Speaker Repair Work And Continue As A Consultant If Wanted. Experienced In Repairing Over 110 Speaker Brands Including Jbl, Klipsch, +++ (id:29131)
A01004a - 1615 Dundas Street E
Whitby (Blue Grass Meadows), Ontario
Whitby Mall Is In Rapidly Growing Town Of Whitby. Spanning Over 394,000 Sf, This Mixed-Use Centre Features Retail On The Main Level And Offices Above. This Retail Destination Is Grocery-Anchored And Is Complimented By Ample Parking And A Variety Of Amenities And Services. Ideally Situated Adjacent To Thickson Place Centre. Convenient Shopping For All. Other Units Available. **** EXTRAS **** Cam Is $11.66 Psf, Taxes Are $6.55 Psf Per Annum In Addition. * Credit Application Attached and to be Submitted with all Offers * (id:29131)
A01027a - 1615 Dundas Street E
Whitby (Blue Grass Meadows), Ontario
Whitby Mall Is In Rapidly Growing Town Of Whitby. Spanning Over 394,000 Sf, This Mixed-Use Centre Features Retail On The Main Level And Offices Above. This Retail Destination Is Grocery-Anchored And Is Complimented By Ample Parking And A Variety Of Amenities And Services. Ideally Situated Adjacent To Thickson Place Centre. Convenient Shopping For All. Other Units Available. **** EXTRAS **** Cam Is $11.66 Psf, Taxes Are $6.55 Psf Per Annum In Addition. (id:29131)
A01007a - 1615 Dundas Street E
Whitby (Blue Grass Meadows), Ontario
Whitby Mall Is In Rapidly Growing Town Of Whitby. Spanning Over 394,000 Sf, This Mixed-Use Centre Features Retail On The Main Level And Offices Above. This Retail Destination Is Grocery-Anchored And Is Complimented By Ample Parking And A Variety Of Amenities And Services. Ideally Situated Adjacent To Thickson Place Centre. Convenient Shopping For All. Other Units Available. **** EXTRAS **** Cam Is $11.66 Psf, Taxes Are $6.55 Psf Per Annum In Addition. (id:29131)
A01050b - 1615 Dundas Street E
Whitby (Blue Grass Meadows), Ontario
Whitby Mall Is In Rapidly Growing Town Of Whitby. Spanning Over 394,000 Sf, This Mixed-Use Centre Features Retail On The Main Level And Offices Above. This Retail Destination Is Grocery-Anchored And Is Complimented By Ample Parking And A Variety Of Amenities And Services. Ideally Situated Adjacent To Thickson Place Centre. Convenient Shopping For All. Other Units Available. **** EXTRAS **** Cam Is $11.66 Psf, Taxes Are $6.55 Psf Per Annum In Addition. (id:29131)
A01048a - 1615 Dundas Street E
Whitby (Blue Grass Meadows), Ontario
Whitby Mall Is In Rapidly Growing Town Of Whitby. Spanning Over 394,000 Sf, This Mixed-Use Centre Features Retail On The Main Level And Offices Above. This Retail Destination Is Grocery-Anchored And Is Complimented By Ample Parking And A Variety Of Amenities And Services. Ideally Situated Adjacent To Thickson Place Centre. Convenient Shopping For All. Other Units Available. **** EXTRAS **** Cam Is $11.66 Psf, Taxes Are $6.55 Psf Per Annum In Addition. (id:29131)
Rm#2 - 181 Augusta Avenue
Toronto (Kensington-Chinatown), Ontario
***One Room Only In A 2 Bedrooms Unit*** All Hardwood Floor.** 2nd Rear unit Shared Kitchen and Washroom** Walk to the University of Toronto, OCAD University, Art Gallery of Toronto, Ryerson University, Hospitals, Subway, Streetcars, Dundas Square, Open concept kitchen, Tenant pay hydro. The unit has a separate Hydro panel. Prefer non-smoker & no pets. Students are welcome. **** EXTRAS **** Tenant uses a shared Fridge, Stove, Microwave, washer and dryer. All electric light fixtures. (id:29131)
203 - 32 Brunel Road
Huntsville, Ontario
ONE BEDROOM PLUS DEN located in the Muskoka Riverbend Condos on the shores of the Muskoka River, and steps to Downtown Huntsville. Suite 203 offers a primary bedroom + den, excellent for an office or guest space, 2 full baths and a beautiful open concept living space. This boutique three storey residential condominium has only 15 exclusive suites. Within walking distance to vibrant Main St Huntsville, this magnificent condo has exceptional views of the Muskoka River. Custom cabinetry, engineered wide plank hardwood flooring, large format tiles in washrooms, premium plumbing fixtures are only some of the curated finishes. Purchase now to select your boat dock, parking spot and select your interior suite finishes with our Design team. Occupancy is summer 2024! (id:29131)
305 - 32 Brunel Road
Huntsville, Ontario
Welcome to Muskoka Riverbend Condos at 32 Brunel Road in Huntsville. Unit 305 offers our most spacious floor plan, with 3 beds, 2 baths and over 1700 square feet. This boutique three storey residential condominium has only 15 exclusive suites. Within walking distance to vibrant Main St Huntsville, convenience and luxury meet here. Custom cabinetry, engineered wide plank hardwood flooring, large format tiles in washrooms, premium plumbing fixtures are only some of the curated finishes. Purchase now to select your boat dock, parking spot and select your interior suite finishes with our design team. Occupancy is summer 2024! (id:29131)
204 - 32 Brunel Road
Huntsville, Ontario
ONE BEDROOM PLUS DEN located in the Muskoka Riverbend Condos on the shores of the Muskoka River, and steps to Downtown Huntsville. Suite 204 offers a primary bedroom + den, excellent for an office or guest space, 2 full baths and a beautiful open concept living space. This boutique three storey residential condominium has only 15 exclusive suites. Within walking distance to vibrant Main St Huntsville, this magnificent condo has exceptional views of the Muskoka River. Custom cabinetry, engineered wide plank hardwood flooring, large format tiles in washrooms, premium plumbing fixtures are only some of the curated finishes. Purchase now to select your boat dock, parking spot and select your interior suite finishes with our Design team. Occupancy is summer 2024! (id:29131)
101 - 32 Brunel Road
Huntsville, Ontario
Welcome to Muskoka Riverbend Condos at 32 Brunel Road in Huntsville. Suite 101, The Swing Bridge floor plan, boasts 2 bedrooms; a gorgeous primary bedroom with large windows overlooking the Muskoka River, 2 baths, and a spacious living and dining area. This boutique three storey residential condominium has only 15 exclusive suites. Within walking distance to vibrant Main St Huntsville, this magnificent two bedroom condo has exceptional views of the Muskoka River from all rooms with wall to wall, floor to ceiling windows. Custom cabinetry, engineered wide plank hardwood flooring, large format tiles in washrooms, premium plumbing fixtures are only some of the curated finishes. And there is an option to add a gas or electric fireplace! Purchase now to select your boat dock, parking spot and select your interior suite finishes with our Design team. Occupancy is summer 2024! (id:29131)
436 Lausanne Crescent
Waterloo, Ontario
WELCOME TO 3+3 BEDROOM, 3 BATH DETACHED HOME WITH SINGLE CAR GARAGE AND FINISHED BASEMENT NESTED BEHIND A WOODLAND. HAVE AN ENSUITE 4PCS BATHROOM IN THE PRIMARY BEDROOM. TWO KITCHEN. 10 MIN DRIVE TO UNIVERSITY OF WATERLOO AND WILFRED LAURIER. GREAT OPPORTUNITY TO INVEST OR LIVING IN **** EXTRAS **** 2 STOVE, 2 FRIDGE, 2 MICROWAVE BUILT IN DISHWASHER ON MAIN FLOOR, WASHER AND DRYER, ALL COVERING, ALL ELECTRIC LIGHT FIXTURE (id:29131)
208 - 377 Front Street
Belleville, Ontario
Well located , Downtown newly renovated second level office space for lease . this unit has a wide open lay out measuring 22 x 24 (524) Sqft . .good for an office ,or professional use , accountant or many other uses ,,tenant pay 50 $ Hydro (id:29131)
Lot 52 Hilborn Crescent
Blandford-Blenheim (Blandford), Ontario
**Exclusive Builder Promotion: Receive $25,000 in Design Credits Plus Complimentary Upgrade to Hardwood Flooring Throughout!*** Welcome to the picturesque community of Plattsville! This impeccably designed 4-bedroom family residence, scheduled for completion in fall 2024, boasts an impressive array of features. Spanning over 2600 square feet, this home provides ample space for relaxed living. You'll be enchanted by the 9-foot ceilings on the main level, accentuated by extended upper cabinets and quartz countertops in the kitchen. The main floor also features engineered hardwood flooring, high-quality 1x2' ceramic tiles, and an oak staircase with wrought iron spindles. Upstairs, the luxurious primary bedroom offers dual walk-in closets and a stunning 5-piece ensuite bathroom. Additionally, there are three more bedrooms and a main bathroom. For those desiring additional space, there's an option for a third garage on a 60' lot, with the home already equipped with a spacious 20'8x23'4 garage. Please note that this home is yet to be constructed, and there are various lots and models available for selection. Explore more online at the sclifestylehomes website or visit our builder model on Saturdays and Sundays from 11 am to 5 pm, or by appointment on weekdays at 403 Masters Drive, Woodstock. The photos depict the upgraded model home in Woodstock. **** EXTRAS **** Interior Features: Air Exchanger, Auto Garage Door Remote(s), Central Vacuum Roughed-in, Sump Pump, Water Softener (id:29131)
3 - 165 Plymouth Road
Welland, Ontario
Office Suites Available In Various Sizes Directly in Front of The Welland Hospital. Property Zoning Allows forSeveral Service Use based offices including Medical along with Health Related Retail and Day Care Facilitiesetc. This Building Is Offering Units Ranging From 600 Sf. - 1,600 Sf. Great Tenant Mix In Place Currently WithGeneral Practitioners, Specialists And A Pharmacy. Gas And Water Are Included In Additional Rent Of $10.00 (id:29131)
4 - 165 Plymouth Road
Welland, Ontario
Office Suites Available In Various Sizes Directly in Front of The Welland Hospital. Property Zoning Allows forSeveral Service Use based offices including Medical along with Health Related Retail and Day Care Facilitiesetc. This Building Is Offering Units Ranging From 600 Sf. - 1,600 Sf. Great Tenant Mix In Place Currently WithGeneral Practitioners, Specialists And A Pharmacy. Gas And Water Are Included In Additional Rent Of $10.00 (id:29131)
7 - 165 Plymouth Road
Welland, Ontario
Office Suites Available In Various Sizes Directly in Front of The Welland Hospital. Property Zoning Allows forSeveral Service Use based offices including Medical along with Health Related Retail and Day Care Facilitiesetc. This Building Is Offering Units Ranging From 600 Sf. - 1,600 Sf. Great Tenant Mix In Place Currently WithGeneral Practitioners, Specialists And A Pharmacy. Gas And Water Are Included In Additional Rent Of $10.00 (id:29131)
8 - 165 Plymouth Road
Welland, Ontario
Office Suites Available In Various Sizes Directly in Front of The Welland Hospital. Property Zoning Allows forSeveral Service Use based offices including Medical along with Health Related Retail and Day Care Facilitiesetc. This Building Is Offering Units Ranging From 600 Sf. - 1,600 Sf. Great Tenant Mix In Place Currently WithGeneral Practitioners, Specialists And A Pharmacy. Gas And Water Are Included In Additional Rent Of $10.00 (id:29131)
E - 165 Plymouth Road
Welland, Ontario
Office Suites Available In Various Sizes Directly in Front of The Welland Hospital. Property Zoning Allows forSeveral Service Use based offices including Medical along with Health Related Retail and Day Care Facilitiesetc. This Building Is Offering Units Ranging From 600 Sf. - 1,600 Sf. Great Tenant Mix In Place Currently WithGeneral Practitioners, Specialists And A Pharmacy. Gas And Water Are Included In Additional Rent Of $10.00 (id:29131)
7 - 10 Mallard Trail
Hamilton (Waterdown), Ontario
Great Opportunity to Lease a Retail Unit in Prime Location In Waterdown (Trend Living Condos), WithMultiple Permitted Use Like Restaurant, Clinic, Day Nursery, Dry Cleaning, Service Shop Etc. TrendLiving Condos is located close to the QEW, Highway 403, 401 and 407. **** EXTRAS **** Unit is combined with Unit 08 and the total area is 1811 Sq. Ft. TMI at $12 PSF. Unit Is a Shell & Renos To Be Completed By Tenant. Tenant To Complete Own Due Diligence In Terms Of Permitted Uses. (id:29131)
08 - 10 Mallard Trail
Hamilton (Waterdown), Ontario
Great Opportunity to Lease a Retail Unit in Prime Location In Waterdown (Trend Living Condos), WithMultiple Permitted Use Like Restaurant, Clinic, Day Nursery, Dry Cleaning, Service Shop Etc. TrendLiving Condos is located close to the QEW, Highway 403, 401 and 407. **** EXTRAS **** Unit is combined with Unit 07 and the total area is 1811 Sq. Ft. TMI at $12 PSF. Unit Is a Shell & Renos To Be Completed By Tenant. Tenant To Complete Own Due Diligence In Terms Of Permitted Uses. (id:29131)
2 - 165 Plymouth Road
Welland, Ontario
Office Suites Available In Various Sizes Directly in Front of The Welland Hospital. Property Zoning Allows forSeveral Service Use based offices including Medical along with Health Related Retail and Day Care Facilitiesetc. This Building Is Offering Units Ranging From 600 Sf. - 1,600 Sf. Great Tenant Mix In Place Currently WithGeneral Practitioners, Specialists And A Pharmacy. Gas And Water Are Included In Additional Rent Of $10.00 (id:29131)
141 Springside Crescent
Blue Mountains (Blue Mountain Resort Area), Ontario
Experience the ultimate in luxury living at the heart of BLUE MOUNTAIN VILLAGE! This exquisite fully furnished premier home offers an unparalleled four-season experience, just a short walk from Blue Mountain Village & Golf course. Discover a bright and spacious luxury corner villa boasting a fully furnished 6 bedrooms, with 2 rooms that open up to a beautiful Balcony. The Master bedroom is a true gem, complete with a spacious balcony overlooking the majestic mountains. With 4.5 baths, a gaming room, an open concept main floor, and a lavish kitchen equipped with top-of-the-line Sub-Zero/WOLF appliances, this house provides the utmost comfort and convenience. The second floor offers laundry facilities for your ease, and the beautiful backyard loggia creates a warm and inviting atmosphere. Rest assured, this stunning property includes a double garage with Ski and bike racks, as well as a large driveway with ample space for 6 cars. For those seeking relaxation and serenity, there is a dedicated Yoga room and a peaceful office space with a breathtaking blue mountain hill view. This exceptional house is available from May-Nov 30th, 2024 rentals. To schedule an in-person or virtual tour, please do not hesitate to contact us. (id:29131)
21 Pitkin Court
Toronto (Brookhaven-Amesbury), Ontario
Welcome to 21 Pitkin Court in the family friendly Brookhaven - Amesbury neighbourhood. An incredibly well-maintained large family home featuring a new kitchen, flooring and primary bedroom ensuite. Freshly painted and updated with LED pot lights in the living room, dining room, and eat-in kitchen. The generous pie-shaped lot stretches to 138 feet at rear, providing ample space to create your own private outdoor oasis. Completely fenced-in yard provides total privacy and access to the Black Creek ravine lands. Situated on a quiet, low traffic child-safe court. A turn key home ready for your personal touches and digitally staged to boost your imagination. Windows and eavestrough replaced in 2021. New insulated garage door in 2022. New roof shingles, underlayment, ice & water shield in 2017. New HW Tank Rental in 2018. All Kitchen Appliances (Fridge, Stove & DW) are new. Walking distance to Amesbury Rink, Pool and Community Centre/Immaculate Conception Elementary School/Chaminade/TTC **** EXTRAS **** Public Open House This Saturday July 27th & Sunday July 28th from 2-4pm (id:29131)
2204 Shardawn Mews
Mississauga (Erindale), Ontario
Minutes from the GTA and majestically nestled at the end of a quiet cul de sac located on a large breathtaking .643 acre lot overlooking the Credit River and the Mississauga Golf/Country club, lies 2204 Shardawn Mews. This completely renovated and redesigned (2021) move-in ready bungalow features exquisite attention to detail and exceptional finishes incl. LED potlights, new flooring, panelled wall treatments throughout the 3732 sq ft. of finished living space on 2 levels. The bright and airy open concept main level features a chefs dream gourmet kitchen with quartz counters, custom cabinetry and open shelving, an oversized island with seating for 5, and top of the line built-in appliances including a built in Miele coffee center. The adjoining dining area and living room offer wall to wall and floor to ceiling spectacular views and a walk out to a deck overlooking the ravine, the Credit River and the golf course. The elegant master suite includes built in closets, and a sumptuous newly renovated spa ensuite. Two additional bedrooms and a stunning 5pc bath with soaker tub and large shower complete the main level. The fully finished lower level features multiple walk-outs, a family/rec room with wood burning fireplace, a gym, 2 additional bedrooms, a luxurious 3 piece bath and a large laundry room. Unwind and enjoy the seasons in the secluded backyard oasis complete with mature trees and gardens, irrigation system, patios and fire pit. Or experience nature to its fullest and kayak and fish in the Credit river while being ideally situated near all amenities incl. schools, parks, shopping, restaurants, hospital and the major highways & GO, providing easy access to Toronto and the GTA. This spectacular family home and property is for the most discerning buyer and a must see! **** EXTRAS **** Top to Bottom reno in 2021 incl new Windows & Doors, Roof, Eves & Soffits, flooring & stairs, new kitchen & bathrooms, all new plumbing & electrical, new driveway (id:29131)
387 Hopewell Avenue
Toronto (Briar Hill-Belgravia), Ontario
Welcome To This 2-Storey Detached Home located in the middle of $2 million homes, With 2+2 Bedrooms, 3 Bathrooms , recently fully renovated w/open concept kitchen, w/gas stove, and landry on main floor, gas fireplace, walk out to the private deck, w/ gas BBQ inc. and connections for hot tub Great Family Home w/Potential Income bst in-law, 2 bedrooms unit w/separate entrance, huge double car garage At Rear Of House, steps to the new subway station, main Hwys, ttc, and pet friendly neighborhood w/private schools, plazas & shopping malls, some furniture incl. **** EXTRAS **** Property Is Located In Great Area. Easy Access To Transit, Close To Eglinton West Subway Station & LRT, Allen Road, Highway & All Amenities. Roof 2020, bathrooms 2022. (id:29131)
200 - 2227 South Mill Way
Mississauga (Erin Mills), Ontario
Great & Convenient Location, Close To Major Routes. Located South Of Erin Mills Parkway And Burnhamthorpe Road, Right Next To South Common Mall. Mississauga Transit Hub Next Door Includes Oakville Public Transit. Ample Parking. Amenities In The Area Include: South Common Mall, South Common Community Centre, Goodlife Fitness And Numerous Restaurants/Coffee Shops. (id:29131)
302 - 2227 South Mill Way
Mississauga (Erin Mills), Ontario
Great & Convenient Location, Close To Major Routes. Located South Of Erin Mills Parkway And Burnhamthorpe Road, Right Next To South Common Mall. Mississauga Transit Hub Next Door Includes Oakville Public Transit. Ample Parking. Amenities In The Area Include: South Common Mall, South Common Community Centre, Goodlife Fitness And Numerous Restaurants/Coffee Shops. (id:29131)
202 - 125 Bell Farm Road
Barrie (400 East), Ontario
Discover unparalleled convenience and professional excellence in this second-floor suite, nestled within a meticulously maintained office building. Positioned in close proximity to the Royal Victoria Regional Health Centre, Georgian College, and the Hwy 400 interchange, this space offers unparalleled accessibility. Catering primarily to medical professionals, it boasts esteemed tenants including a pharmacy and cardiology practice. Elevate your practice's visibility and accessibility in this esteemed locale, where quality meets convenience for both practitioners and patients alike. (id:29131)
823 Essa Road
Barrie (Holly), Ontario
Prime Land Development Opportunity in a thriving community! Nestled on a vast 75' x 200' lot, this beautiful ranch style Bungalow offers unmatched potential for expansion and infill. As Barrie's population faces record growth, zoning amendments are underway to align with the city's evolving needs. Currently navigating the public process, the proposed zoning changes will transform this property into a hub for Neighborhood Intensification (NI), facilitating low/mid-rise development. Reach out to the listing broker for a comprehensive info package outlining the potential this assembly brings to market. Whether acquired individually or as part of a collective venture with neighboring properties, seize the chance to be part of Barrie's vibrant growth story. Welcome to Barrie - where growth meets opportunity! **** EXTRAS **** Can Be Bought Individually Or As An Assembly With Neighboring 827 Essa Road and 821 Essa Road. Potential to Acquire Approximately 1.03 Acres With 225' Frontage On Essa Rd. (id:29131)
827 Essa Road
Barrie (Holly), Ontario
Prime Land Development Opportunity in a thriving community! Nestled on a vast 75' x 200' lot, this stunning Feng Shui Certified Bungalow offers unmatched potential for expansion and infill. As Barrie's population faces record growth, zoning amendments are underway to align with the city's evolving needs. Currently navigating the public process, the proposed zoning changes will transform this property into a hub for Neighborhood Intensification (NI), facilitating low/mid-rise development. Reach out to the listing broker for a comprehensive info package outlining the potential this assembly brings to market. Whether acquired individually or as part of a collective venture with neighboring properties, seize the chance to be part of Barrie's vibrant growth story. Welcome to Barrie - where growth meets opportunity! **** EXTRAS **** Can Be Bought Individually Or As An Assembly With Neighboring 823 Essa Road and 821 Essa Road. Potential to Acquire Approximately 1.03 Acres With 225' Frontage On Essa Rd. (id:29131)
823 Essa Road
Barrie (Holly), Ontario
Prime Land Development Opportunity in a thriving community! Nestled on a vast 75' x 200' lot, this beautiful ranch style Bungalow offers unmatched potential for expansion and infill. As Barrie's population faces record growth, zoning amendments are underway to align with the city's evolving needs. Currently navigating the public process, the proposed zoning changes will transform this property into a hub for Neighborhood Intensification (NI), facilitating low/mid-rise development. Reach out to the listing broker for a comprehensive info package outlining the potential this assembly brings to market. Whether acquired individually or as part of a collective venture with neighboring properties, seize the chance to be part of Barrie's vibrant growth story. Welcome to Barrie - where growth meets opportunity! **** EXTRAS **** Can Be Bought Individually Or As An Assembly With Neighboring 827 Essa Road and 821 Essa Road. Potential to Acquire Approximately 1.03 Acres With 225' Frontage On Essa Rd. (id:29131)
