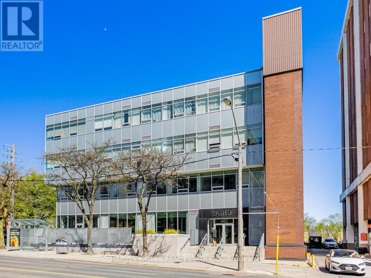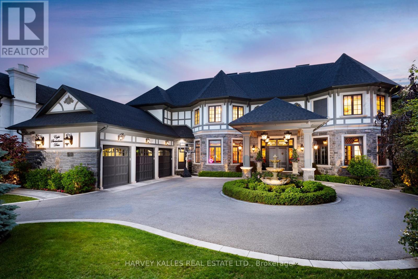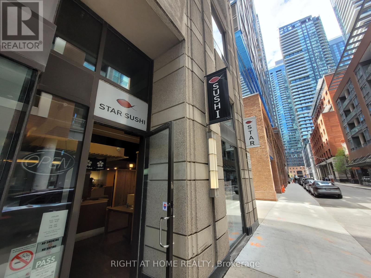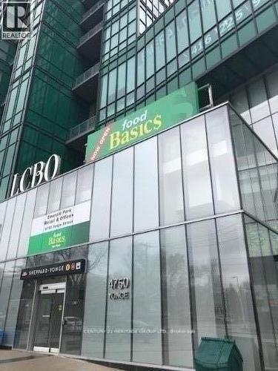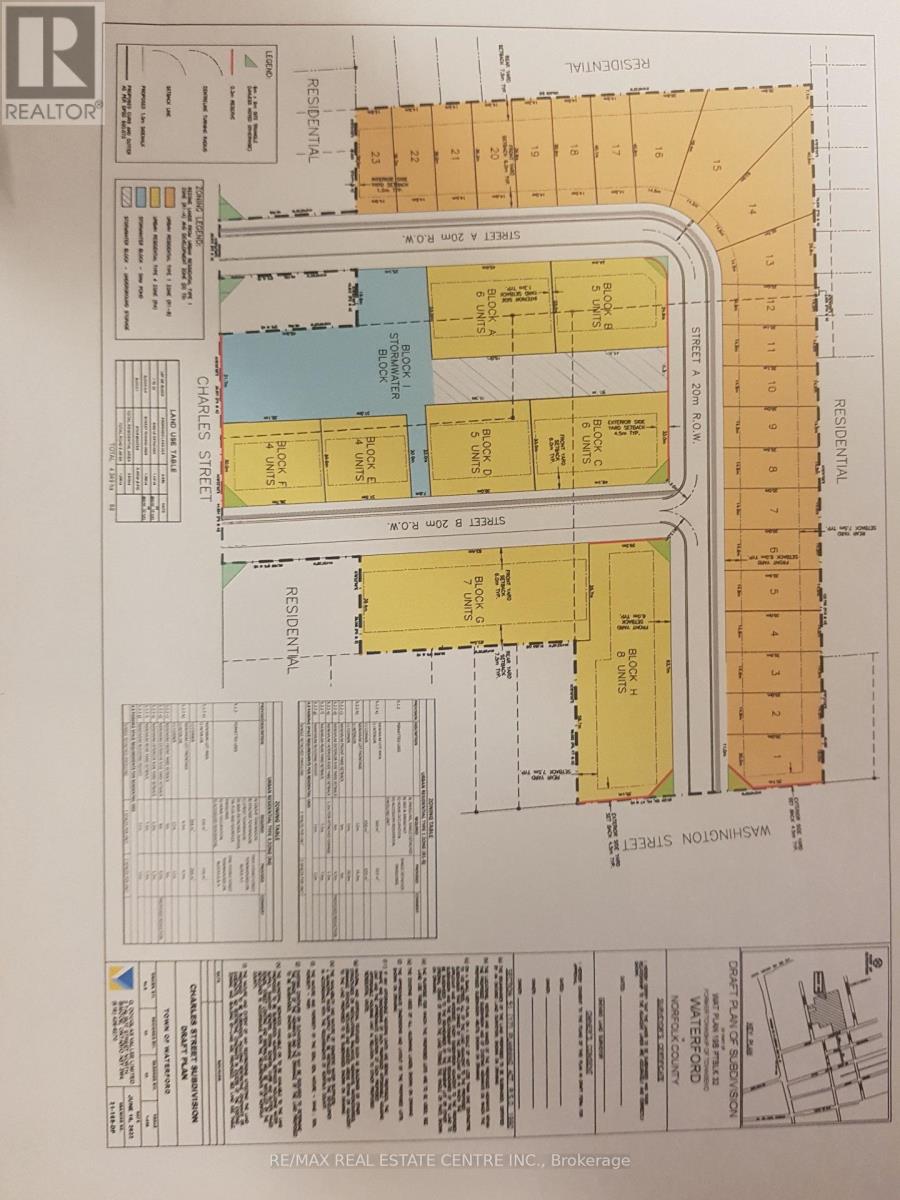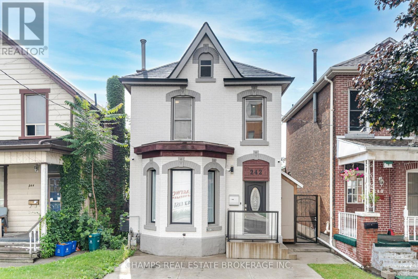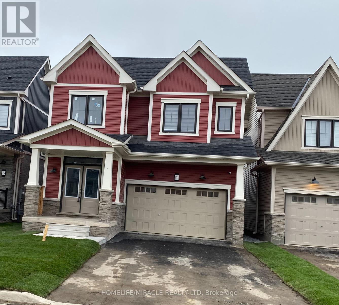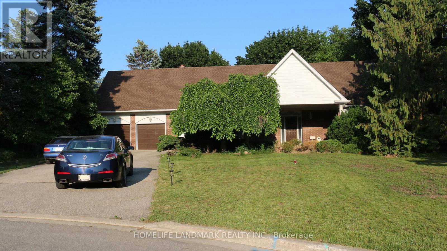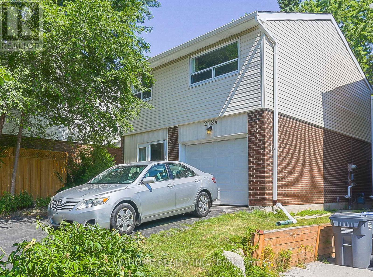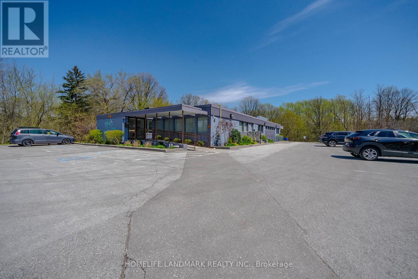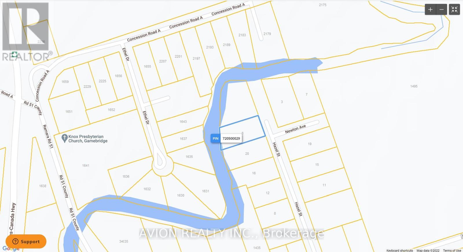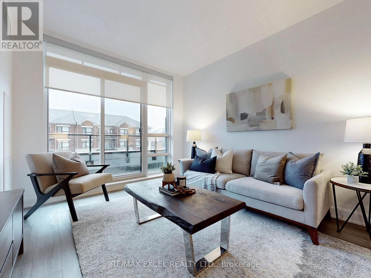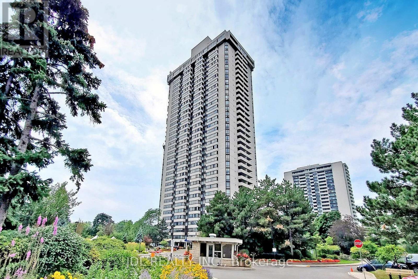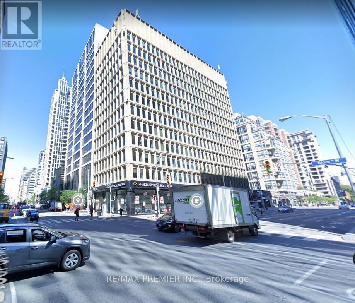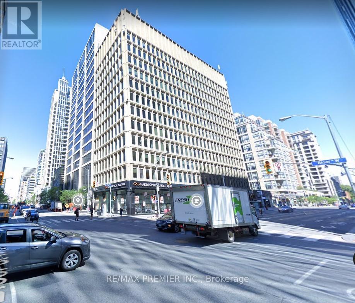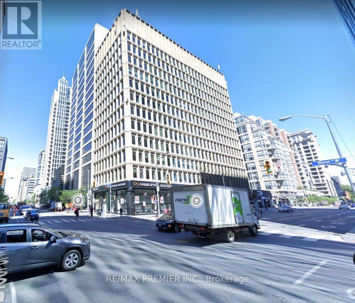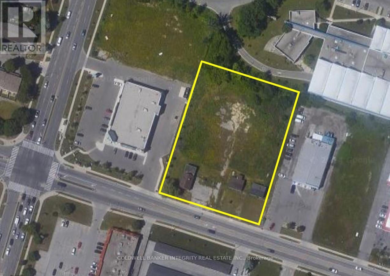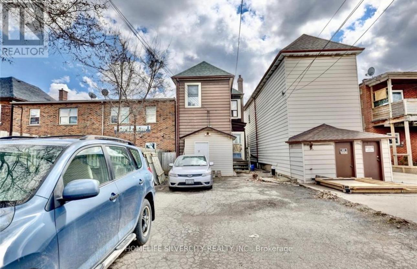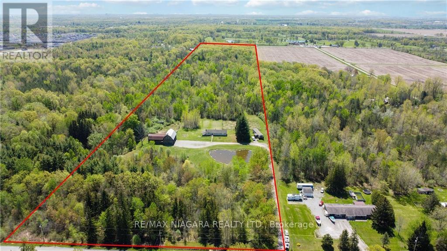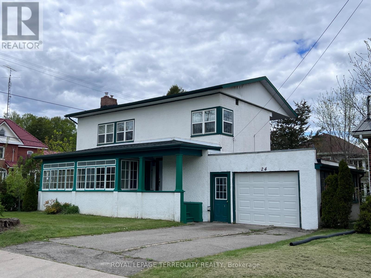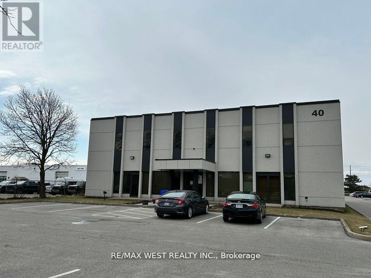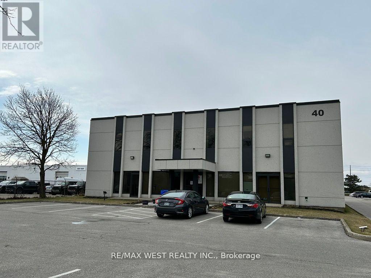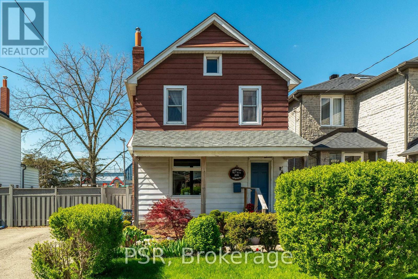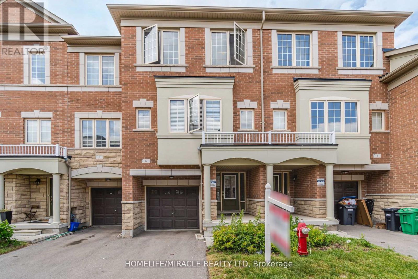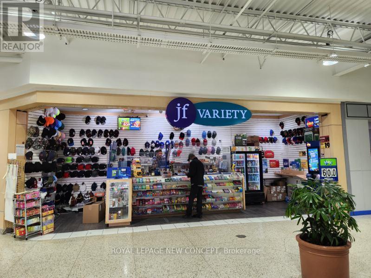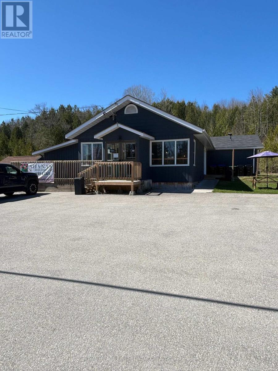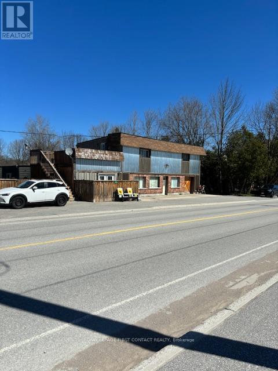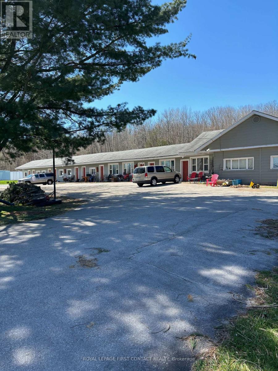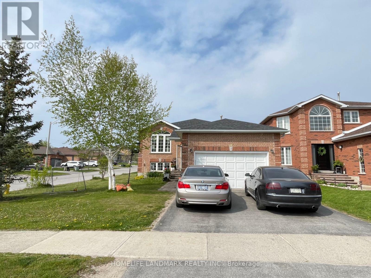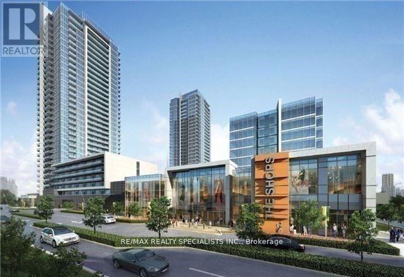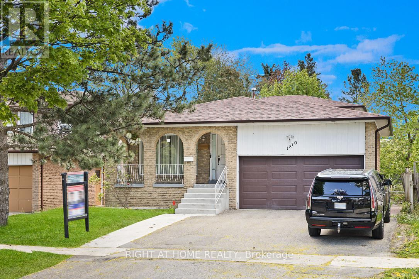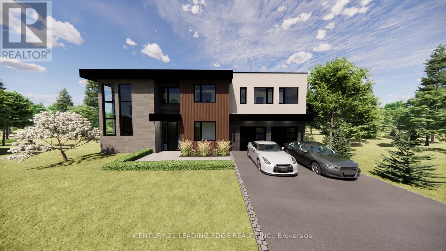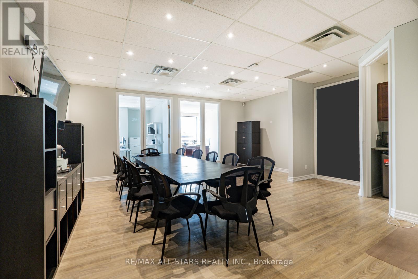6017 Yonge Street
Toronto (Newtonbrook East), Ontario
Looking for a fantastic business opportunity? Look no further than the Prime location in Hearth of NorthYork and Iranian Plaza. This place has everything you need to hit the ground running: top equipment and furnishings, only three years old. And here's the kicker: it's Super Busy Persian Exchange Currency giving you an exclusive edge. Plus, there's room to grow with. Corporation and Name is NOT transferable and it's NOT for Sale. With a reasonable base rent of just $8,100 included all TMI and billboard Rental facing south Yonge street. and a lease term of 3+2 years, it's a solid deal you don't want to miss. Come on in and make your culinary dreams a reality! Extras:Training will be available for 60 days to ensure you're fully equipped to run Exchange currency smoothly. (id:29131)
202 - 562 Eglinton Avenue E
Toronto (Mount Pleasant East), Ontario
Luxurious 2 Bedroom 2 bath loft condo at the Soho. This is a incredible unit renovated from top to bottom with no expense spared.Custom kitchen with built in appliances and custom cabinet units for storage located in living and dinning room. Extra wide plank floors, waterfall island in kitchen, heated floors in both bathrooms, toilet/bidet in both bathrooms. Stunning floor and wall tiles. Pot lights throughout unit. Locker is conveniently located in unit. **** EXTRAS **** Stove, fridge, dishwasher, microwave, washer, dryer (id:29131)
8 Swansdown Drive
Toronto (St. Andrew-Windfields), Ontario
From vision to fruition, 8 SWANSDOWN DR stands as a truly unique & unparalleled masterpiece. This home was purposefully built with meticulous attention to every decision, detail, & material choice, both inside & out, resulting in an absolute dream come true. This 4+1 Bedroom, 10 Bathroom home stands over 12,700 sq ft on all levels & is Idyllically Situated On A Quiet Cul-De-Sac In A Country Like Setting surrounded by Lush Mature Gardens, Stone Terraces, & a serene inground pool. This home offers 2 separate Primary Suites with spacious dressing rooms & Ensuites as well as a 3 floor wrought iron Parisian inspired elevator, an octagonal 2 level library/office with secret back stair access, a sun filled glass greenhouse/solarium, a sound proof drum/music room, a relaxing mediation yoga room, a Spa with Steam Shower & Sauna, heated front drive, steps & garage floor, and an accordian style door system that allows access to the beautiful gardens & pool. This house is truly AWE inspiring! **** EXTRAS **** 1285/sq ft Terraces & 2 Private Balconies, Sonos System, Inground Pebble Tec Beadcrete Pool & Equip,Custom Landscaping, 2 Outdoor Pavillions, Wind Sensor Awnings, Inground Sprnkler System, Alarm System/Monitoring Extra, 6 Security Cameras (id:29131)
7 Mercer Street
Toronto (Waterfront Communities), Ontario
This is Sushi Take Out business for sale. It is surrounded by New Condo, business towers, banks, shopping and hospitals etc. Seller has accumulated lots of stable, loyal customers. The rent is rarely low. It is great investment opportunity for family. Current owner only open short business hours from 4pm to 11 pm. New owner can extend the business day and hour. Profits will increase. Training will be provided. Easy operation. It is a complete turn-key business opportunity. **** EXTRAS **** Lease 2Years left. Rent $5,881.44(Including Tmi & Hst). No Gas And Hood (id:29131)
127-129 - 4750 Yonge Street
Toronto (Lansing-Westgate), Ontario
Attention investors, Large 3 Units side by side on main Level with Street exposure in luxurious Prime North York Emerald with Direct Subway Access From the Building, Close by with Tim Horton, LCBO, Lot's of Business, Current Good Tenant is a Franchise Company. **** EXTRAS **** High Ceilings, Sale of Property Tenant Lease until 2026 with two 5 option, Tenant pays TMI and utilities. (id:29131)
183 Charles Street
Norfolk (Waterford), Ontario
WHAT A FANTASTIC LOCATION! THIS NEW SUBDIVISION DRAFT PLAN APPROVED AND DETAILED ENGINEERING IN PROGRESS. (SHOULD BE COMPLETED SHORTLY) CONSISTS OF 23 SINGLE DETACHED HOMES, 30 TWOSTOREY TOWNS AND 15 ONE FLOOR TOWNS. PROPERTY CONSISTS OF 4 SEPARATE PROPERTIES THAT ARE BEING MERGEDTOGETHER. SEE SCHEDULE ""A"". 10.85 ACRES IN TOTAL. WATERFORD IS A VIBRANT GROWING COMMUNITY IN NORFOLK COUNTY. SEE SUPPLEMENTS FOR LEGALS AND DRAWING. (id:29131)
242 East Avenue N
Hamilton (Landsdale), Ontario
Discover your ideal home in this upgraded 3-bedroom, 2-bathroom two-storey house in Hamilton, perfectly located near highways for easy commuting. Enjoy a landscaped backyard with a heated saltwater pool, sunbathing deck, and koi fish pond your own private oasis. Inside, find a spacious layout with a bright living room, modern kitchen, and separate dining area. Upstairs, three generously sized bedrooms await. Located minutes from public transit, Hamilton General Hospital, eateries, grocery stores, pharmacies, and schools, this home offers comfort and convenience in one. Don't miss out. (id:29131)
85 Stern Drive
Welland, Ontario
BEAUTIFUL ROSEBERY 4 BEDROOM 2.5 BATHROOM,DOUBLE DOOR ENTRY, DOUBLE GARAGE LOCATED IN THE GORGEOUSEMPIRE CANALS COMMUNITY, BUILT BY EMPIRE LESS THAN ONE YEAR AGO. UPON ENTRY YOU HAVE A VAULTED CEILING FOYER WITH A LARGE WALK-IN COAT CLOSET, A 2 PIECE POWDER ROOM, WITH A BEAUTIFUL OPEN CONCEPT TO YOUR LARGE FORMAL DINING ROOM,NEXT TO YOUR GREAT/FAMILY ROOM , BEAUTIFUL WHITE KITCHEN WITH TFT SLIDING DOOR, SECOND FLOOR 4 BEDROOM & LAUNDRY ROOM .MASTERBEDROOM WITH HIS/HER CLOSET . LOOKOUT BASEMENT WITH BIG WINDOWS, COLD STORE NAD 200 AMP . 4 CARS DRIWAY , NO SIDEWALK . HOME IS PRICE TO SELL, AS NEXT PHASE FOR WAY MORE $$$. IMMEDIATE CLOSING AVAILABLE.ETF'S , BLINDS AND APLIANCES INCLUDED , QUICK SALE PRICE!!! **** EXTRAS **** CLOSING DATE SEPT 4,2024 (id:29131)
76 William Street
Pelham, Ontario
Beautiful Brand New Freehold End Unit Townhouse 1950sqf Above Ground Nestled In Well Populated Beautiful Neighborhood Of Fonthill, Pelham Area. 4 Bedroom, 3 Washroom, Kitchen Upgrades, Main Floor9 Ft Ceiling And Vinyl Flooring, All Window Coverings Installed. Brand New Appliances and Air Condition, Furnace. Open Concept Kitchen, Dining And Living Area. Side Entrance And Large Windows By Builder. Potential For Basement Apartment If Finished. 2 Parking and 3rd Possibility. Alarm System Installed. Close To All Amenities, School, College, Community Center, Grocery, Bus Stops,Restaurants, Hospital, Library. 15 Mins To Niagara Falls And Nickel Beach. (id:29131)
182 - 3 Farm View Lane
Prince Edward County (Athol), Ontario
Perfect for larger families, this 2-storey Northport model cottage has two bedrooms, a couch with a pull-out bed in the living room, plus a spacious loft upstairs with room for extra overnight guests or your perfect TV, games or cottage office space and two full bathrooms. Warm and welcoming, this cottage is nicely decorated with solid maple cabinets in the kitchen. Premium 88.58 wide x 68.89 deep lot with mature trees and a private backyard space. Just a quick walk to the lake and amenities, including two pools, tennis and basketball courts, a well-equipped gym, an off-leash dog park, and scenic walking trails to reconnect with nature. This cottage is fully furnished, complete with rain barrels and two garden sheds, one for the hot water tank & water softener and another for extra storage. Experience life at East Lake Shores, a family and pet-friendly resort on 80 acres of trees and parkland, with 1500+ feet of waterfront on East Lake. Just 9km from Sandbanks Provincial Park. **** EXTRAS **** Enjoy shopping, restaurants & the wineries of Prince Edward County. Open from April through October. Condo fees include TV/Internet, Water, Sewer, Mgmt Fees, Grass Cutting/Grounds Maintenance, Off-Season Snow Removal, and use of amenities. (id:29131)
1564 Atrium Court
Mississauga (Sheridan), Ontario
Located in Mississauga Golf and Country Club Area & Just Steps to Bruce Reynolds Park. Nested on a Beautiful, Mature, Landscaped Pie Shaped Lot With Fenced In Ground Pool. Renovated, Furnished, Stainless Steel Appliances. 3500+ sqf Living Space With Two Master Bedrooms in The Child safe Court Location On Over 1/3 of An Acre. ** This is a linked property.** (id:29131)
2124 Millway Gate
Mississauga (Erin Mills), Ontario
AAA Location! Luxurious Master Bedroom! Lots of Sunshine! Updated Kitchen! Finished Basement with 3 Pc Ensuite! Close to UTM, South Common Centre, 403, Hospital! Best choice for self occupied and invested. **** EXTRAS **** washer and dryer, s/s fridge, stove, hood, dishwasher on main floor. Extra fridge, stove, washer and dryer in basement. All lights fixtures (id:29131)
Lower - 41 Main St Unionville
Markham (Unionville), Ontario
Situated in the heart of historic Unionville,this unique property is nestled within the vibrant beauty of a conservation preserve.This space is lit with natural light.Conveniently located minutes off the 407,Go Transit and public transport, this site offers a rare opportunity.Ample parking,professional tenants and a serene ambiance are features of this highly sought after address.Ideally suited for architects, lawyers, engineers, accountants, consultants, management, real estate, showrooms, labs and storage.This space is walking distance to York University's Markham Campus,the Pan Am Center,Bill Crothers School, YMCA and world class restaurants.Numerous upcoming developments in the Unionville area including the massive movie set will further enhance this location's desirability. (id:29131)
8 Hazel Street
Brock, Ontario
Attention Recreational Enthusiasts, Fishermen, Bring Your Camper/Trailer/Motor Home & Enjoy Your Summers On Your Own Private Riverfront Lot On Talbot River. This Fenced In Property Is Perfect For All Your Recreational Needs. Just Over An Hour Drive From Toronto & A Few Minutes Drive To Lake Simcoe. Enjoy All That Nature Has To Offer. Lot Is In A Flood Plain & May Not Currently Be Built On. Township May Allow A Shed. Buyer To Do Due Diligence. **** EXTRAS **** Fenced Area. Please check details with Township. (id:29131)
103 - 12 Gandhi Lane
Markham (Commerce Valley), Ontario
Discover Luxury Living at Pavilia Towers, Perfectly Situated at the Intersection of Hwy 7 and Leslie Ave. This Expansive Unit Spans 1290 Sq Ft and Boasts Two Ensuite Bedrooms Plus a Den, Offering Ample Space for Families or Those Seeking Versatility. The Modern Kitchen Features Quartz Countertops & Quartz Backsplash, Large Island, Sleek Smooth Cooktop, Built-in Oven; All 3 Bathrooms with Quartz Countertops. 2 Ensuite Bedrooms Are Roomy and Private, Large Walk-in Closet in Primary Bedroom. Large Den with Frosted Glass Sliding Doors & Closet (Can Be Used as 3rd BR), Perfect for Families or Those Who Need Extra Space. Laminate Floor Throughout. Amazing 2 Side by Side Parking (Can Park 3 Cars) & Same Floor Locker Included. Keyless Entry to Unit (Lock & Unlock by Fob); Fantastic Amenities Including an Indoor Pool, Gym, Party Room, Library, and Rooftop Patio with BBQ Area. Located Near the Viva Station and Richmond Hill Centre (GO), Commuting Is a Breeze. Major Highways 407 and 404 Are Just Minutes Away, as Well as Plenty of Banks, Restaurants, and Shops for Everyday Needs. Don't Miss Out on the Chance to Experience Luxury Living at Its Finest. Move into Pavilia Towers and Enjoy Comfort, Convenience, and Sophistication All in One Place. **** EXTRAS **** S/S Stove, Microwave, S/S Fridge, B/I Dishwasher, B/I Fridge, Washer/Dryer, All Current Electrical Light Fixtures And Window Coverings. 2 Parkings (can park 3 cars) & 1 Locker Included. (id:29131)
2405 - 3303 Don Mills Road
Toronto (Don Valley Village), Ontario
Do Not Miss! Well Maintained Luxury Condo! A Huge Sunroom W/Breathtaking/ Unobstructed View East View! Custom Modern Kitchen, Breakfast Bar, Custom Quartz Counter, Custom Backsplush, Under Cabinet Lighting, Large Separate Dinning Room. Open Concept Living Room, Quality Laminate Floors, Spacious Master bedroom With W/I Closet, Gorgeous Ensuite, , Porcelain Tiles. Steps To TTC, Restaurant, And Shopping, Close To 404, Mall, And Subway! **** EXTRAS **** S/S Fridge,S/S Stove, S/S Built-In Dishwasher,Front Loaded Washer And Dryer, All Existing Elf's, All Existing Window Coverings. (id:29131)
30 Anne Street W
Minto (Harriston), Ontario
**BUILDER'S BONUS!!! OFFERING $5,000 TOWARDS UPGRADES PLUS A 6-PIECE APPLIANCE PACKAGE AND DECK!!! LIMITED TIME ONLY** THE BIRCHHAVEN Imagine a modern farmhouse-style two-story townhome with 3 bedrooms, each designed for comfort and style. The exterior features a blend of clean lines and rustic charm, with a light-colored facade and welcoming front porch. This 1810 sq ft end unit starts with a nice sized entry with 9' ceilings, a convenient powder room and a versatile space that could be used as a home office or playroom. Picture large windows throughout the main level, allowing plenty of natural light to illuminate the open-concept living area that seamlessly connects the living room, dining space, and a well-appointed kitchen. The kitchen offers an island with quartz top breakfast bar overhang for casual dining and additional seating. Heading upstairs, you'll find the generous sized primary bedroom with a 3pc private ensuite bathroom and large walk in closet. The other two bedrooms share a well-designed family bathroom and second level laundry down the hall. The attached garage is connected at the front hall for additional parking and seasonal storage. The basement is unspoiled but roughed in for a future 2pc bathroom and awaits your creative touches. The overall aesthetic combines the warmth of farmhouse elements with the clean lines and contemporary finishes of a modern Finoro Home. Ask for a full list of incredible features and inclusions! Additional $$$ builder incentives available for a limited time only! Photos and floor plans are artist concepts only and may not be exactly as shown. (id:29131)
1201-H - 1200 Bay Street
Toronto (Annex), Ontario
Fully furnished professional office available in the heart of downtown Toronto. Space caters to various corporate professional services such as legal, immigration, accounting, insurance, medical, government, travel, mortgage, finance, and recruitment offices. Get your own private office with high-speed internet, complete reception services, meet & greet. Your office comes with a corporate boardroom and smaller meeting rooms. Complementary office cleaning is included. Enjoy working in a prestigious location in Downtown Toronto right on Bay St with easy access from the TTC Line 1. Step outside your office and find yourself amid cafes, bars & fine-dining restaurants. 1200 Bay St is a prime location ideal for professionals and established business owners. A great opportunity for professionals, start-ups, and established business owners to set up an office in a prime location. **** EXTRAS **** Fully furnished prime office space. High-speed internet. Reception service for client greeting and mail handling. Door signage. Executive boardroom and meeting rooms. 24/7 secured access. Rent includes TMI and all utilities. (id:29131)
1201-A - 1200 Bay Street
Toronto (Annex), Ontario
Fully furnished professional office available in the heart of downtown Toronto. Space caters to various corporate professional services such as legal, immigration, accounting, insurance, medical, government, travel, mortgage, finance, and recruitment offices. Get your own private office with high-speed internet, complete reception services, meet & greet. Your office comes with a corporate boardroom and smaller meeting rooms. Complementary office cleaning is included. Enjoy working in a prestigious location in Downtown Toronto right on Bay St with easy access from the TTC Line 1. Step outside your office and find yourself amid cafes, bars & fine-dining restaurants. 1200 Bay St is a prime location ideal for professionals and established business owners. A great opportunity for professionals, start-ups, and established business owners to set up an office in a prime location of Toronto. **** EXTRAS **** Fully furnished prime office space. High-speed internet. Reception service for client greeting and mail handling. Door signage. Executive boardroom and meeting rooms. 24/7 secured access. Rent includes TMI and all utilities. (id:29131)
1201-B - 1200 Bay Street
Toronto (Annex), Ontario
Fully furnished professional office available in the heart of downtown Toronto. Space caters to various corporate professional services such as legal, immigration, accounting, insurance, medical, government, travel, mortgage, finance, and recruitment offices. Get your own private office with high-speed internet, complete reception services, meet & greet. Your office comes with a corporate boardroom and smaller meeting rooms. Complementary office cleaning is included. Enjoy working in a prestigious location in Downtown Toronto right on Bay St with easy access from the TTC Line 1. Step outside your office and find yourself amid cafes, bars & fine-dining restaurants. 1200 Bay St is a prime location ideal for professionals and established business owners. A great opportunity for professionals, start-ups, and established business owners to set up an office in a prime location. **** EXTRAS **** Fully furnished prime office space. High-speed internet. Reception service for client greeting and mail handling. Door signage. Executive boardroom and meeting rooms. 24/7 secured access. Rent includes TMI and all utilities. (id:29131)
1135 Stone Church Road E
Hamilton (Trenholme), Ontario
Opportunity to acquire a prime redevelopment site on one of Hamilton's main commercial corridors. A centre ice location on Hamilton mountain with unparalleled access to all amenities and transportation corridors. This 1.57 acre site has over 240 feet of frontage on Stone Church Road, between Upper Ottawa St. and Dartnall Road. The C6 (District Commercial) zoning permits a Mixed-use residential development. Some of the permitted commercial uses include motor vehicle gas bar, service station and washing establishment, hotel, funeral home, place of assembly, office, retail, etc. Quick access to major highways, large shopping centres, schools, and public transit. **** EXTRAS **** Property was previously zoned Prestige Industrial. Do not walk the property. No access will be provided to the structures currently on site. Price is based on land value. VTB financing may be considered to qualified buyers (terms TBD). (id:29131)
206 - 595 Havelock Avenue S
North Perth (32 - Listowel), Ontario
MORRIS MODEL 1 Bedroom Suite - Riverview Park Residence is a safe, engaging retirement community for active independent seniors seeking a carefree lifestyle with personalized care for those requiring additional assistance. This vibrant community offers premium amenities and a wide range of wellness services on-site and is conveniently located just steps away from a shopping centre offering a variety of stores and services. Riverview Park offers several suite layouts to fit every lifestyle plus 3 care level packages. Every private suite includes: kitchenette, individually controlled heating/cooling, walk in showers with built in seat, raised height toilet seat, safety bars, and state of the art emergency response system plus all utilities are included. The residents enjoy 3 fresh meals plus snacks daily in the dining hall, weekly housekeeping and laundry service, 24/7 emergecy response system, scheduled transportation for medical appointments. Social butterflies will love the array of activities and day trips organized by the staff. Additional onsite ammenities include a beauty salon, enclosed solarium, outdoor patio & BBQ area, private party room, library/games room, fireplace lounge and 24 hour bistro. Acess to a local doctor plus onsite medical support staff will leave families with peace of mind. With a reputation for high quality, flexible and caring service, the Riverview Park staff have worked hard to ensure the residence feels like home to everyone. (id:29131)
117 Bean Street
Minto (Harriston), Ontario
**BUILDER'S BONUS!!! OFFERING $20,000 TOWARDS UPGRADES!!! THE WEBB: a charming and contemporary architectural gem that combines the best of both bungalow and loft-style living all on a walkout lot! Offering over 2400sq ft of living space, this high functioning design combines the living, dining and kitchen areas for a fantastic flow. The sloped ceilings create a sense of volume and spaciousness and large windows allow for plenty of natural light throughout the main level. Adjacent to the kitchen, there is a spacious dining area with enough room to accommodate a large dining table, making it perfect for family gatherings and entertaining friends. Main floor features we seek in a traditional bungalow such as main floor beds, baths & laundry are all accounted for in this plan. The bathrooms are all designed with a modern and luxurious touch, featuring quality fixtures, spacious shower with elegant tiling. The primary bedroom includes a large walk-in closet and private ensuite bathroom at the back of the home and overlooking the rear yard. The loft area spaces are versatile and can be used as bedroom, guest room, home office, or hobby space, all with access to a third bathroom on this level. Features: central air conditioning, asphalt paved driveway, garage door opener, holiday receptacle, perennial garden and walkway, sodded yards, egress window in basement, breakfast bar overhang, stone countertops in kitchen and baths, upgraded kitchen cabinets and more..... Pick your own lot, floor plan and colours and build the home of your dreams at Maitland Meadows with Finoro Homes **Ask for a full list of incredible features! Several plans to choose from - LIMITED TIME INCENTIVES FROM THE BUILDER** Photos are artist concept only and may not be exactly as shown. (id:29131)
140 Bean Street
Minto (Harriston), Ontario
**BUILDER'S BONUS!!! OFFERING $20,000 TOWARDS UPGRADES!!! THE HARRISON model is a modern take on the classic farmhouse design, characterized by a gabled roof, large windows, natural wood features and a welcoming front porch. The family friendly design built by Finoro Homes offers a trendy architectural style that combines the classic charm of rural life with contemporary design elements we all love. Inside, the main floor 9' ceilings and open floor plan allows for a sense of spaciousness and facilitates a smooth flow between rooms. The kitchen is the heart of the home with solid surface countertops, breakfast bar overhang and a nice sized island all connected to the family living space and dining area. Retreat to the second level for rest and enjoy your spacious 3 or 4 bedroom layout with large windows and well appointed bathrooms. The primary suite has a large walk-in closet and private ensuite bath to enjoy and you will also have the convenience of second floor laundry. Extras: central air conditioning, asphalt paved driveway, garage door opener, holiday receptacle, perennial garden and walkway, sodded yards, egress window in basement, breakfast bar overhang, stone countertops in kitchen and baths, upgraded kitchen cabinets and more.....Come enjoy a comfortable and inviting living space that celebrates the beauty of natural materials with open, airy interiors. Pick your own lot, floor plan and colours and build the home of your dreams in lovely Harriston **Ask for a full list of incredible features! Several plans and lots to choose from - Additional builder incentives available for a limited time only!** Photos are artist renderings only - may not be exactly as shown. (id:29131)
100 Thackeray Way
Minto (Harriston), Ontario
**BUILDER'S BONUS!!! OFFERING $10,000 TOWARDS UPGRADES PLUS A 6-PIECE APPLIANCE PACKAGE!!! LIMITED TIME ONLY** THE WOODGATE - A Finoro Homes built 2 storey brand new home with an open concept design is a modern take on family living that offers a comfortable inviting space for the whole family. Unlike your traditional floor plans, this home is only semi-attached at the garage wall for additional noise reduction and privacy. The exterior of the home features clean lines and a mix of materials such as brick, stone, and wood. The facade is complemented by large windows and a welcoming entrance with a covered porch and modern garage door. The ground floor boasts a generous 9' ceiling and open-plan living, dining, and kitchen area. The walls are painted in a neutral, modern color palette to create a bright and airy atmosphere. The flooring is hardwood adding warmth and elegance to the space which compliments the stone topped kitchen counters and modern lighting package. The kitchen is functional with clean lined cabinetry and a large center island with a breakfast bar overhang. A stylish staircase leads to the second floor where you will unwind in your primary bedroom suite complete with large windows, a walk-in closet, and ensuite bathroom featuring a fully tiled walk-in shower with glass door. Two additional bedrooms, each with ample closet space, share a well-appointed full bathroom with modern fixtures and finishes.**Ask for a full list of incredible features and inclusions! Additional $$$ builder incentives available for a limited time only! Photos and floor plans are artist concepts only and may not be exactly as shown. (id:29131)
105 Thackeray Way
Minto (Harriston), Ontario
**BUILDER'S BONUS!!! OFFERING $20,000 TOWARDS UPGRADES!!! THE CROSSROADS model is to be built for those looking to right size their home needs. A smaller bungalow with 2 bedrooms is a cozy and efficient home that offers a comfortable and single-level living experience for people of any age. Upon entering the home, you'll step into a welcoming foyer with a 9'ceiling height. The entryway includes a coat closet and a space for an entry table to welcome guests. Just off the entry is the first of 2 bedrooms. This bedroom can function for a child or as a home office, den or guest room. The family bath is just around the corner past the main floor laundry closet. The central living space of the bungalow is designed for comfort and convenience. An open-concept layout combines the living room, dining area, and kitchen to create an inviting atmosphere for intimate family meals and gatherings. The primary bedroom is larger with views of the backyard and includes a good sized walk-in closet, linen storage and an ensuite bathroom for added privacy and comfort. The basement is roughed in for a future bath and awaits your optional finishing. BONUS: central air conditioning, asphalt paved driveway, garage door opener, holiday receptacle, perennial garden and walkway, sodded yards, egress window in basement, breakfast bar over hang, stone counter tops in kitchen and baths, upgraded kitchen cabinets and more...Pick your own lot, floor plan and colours with Finoro Homes at Maitland Meadows **Ask for a full list of incredible features! Several plans and lots to choose from - Additional builder incentives available for a limited time only!** Photos are artists concept only and may not be exactly as shown. (id:29131)
102 Thackeray Way
Minto (Harriston), Ontario
**BUILDER'S BONUS!!! OFFERING $10,000 TOWARDS UPGRADES PLUS A 6-PIECE APPLIANCE PACKAGE!!! LIMITED TIME ONLY** THE WOODGATE - A Finoro Homes built 2 storey brand new home with an open concept design is a modern take on family living that offers a comfortable inviting space for the whole family. Unlike your traditional floor plans, this home is only semi-attached at the garage wall for additional noise reduction and privacy. The exterior of the home features clean lines and a mix of materials such as brick, stone, and wood. The facade is complemented by large windows and a welcoming entrance with a covered porch and modern garage door. The ground floor boasts a generous 9' ceiling and open-plan living, dining, and kitchen area. The walls are painted in a neutral, modern color palette to create a bright and airy atmosphere. The flooring is hardwood adding warmth and elegance to the space which compliments the stone topped kitchen counters and modern lighting package. The kitchen is functional with clean lined cabinetry and a large center island with a breakfast bar overhang. A stylish staircase leads to the second floor where you will unwind in your primary bedroom suite complete with large windows, a walk-in closet, and ensuite bathroom featuring a fully tiled walk-in shower with glass door. Two additional bedrooms, each with ample closet space, share a well-appointed full bathroom with modern fixtures and finishes.**Ask for a full list of incredible features and inclusions! Additional $$$ builder incentives available for a limited time only! Photos and floor plans are artist concepts only and may not be exactly as shown. (id:29131)
40 Anne Street W
Minto (Harriston), Ontario
**BUILDER'S BONUS!!! OFFERING $5,000 TOWARDS UPGRADES PLUS A 6-PIECE APPLIANCE PACKAGE AND DECK!!! LIMITED TIME ONLY** THE BIRCHHAVEN this rare 4 bedroom townhome offers 2064sq ft is a modern farmhouse-style two-story is designed for comfort and style for a larger family. The exterior features a blend of clean lines and rustic charm, with a light-colored facade, natural wood posts and welcoming front porch all on an oversized corner lot. Nice sized entry, convenient powder room and a versatile space that could be used as a home office or play room are located at the front. Picture 9' ceilings, large windows throughout the main level, allowing plenty of natural light to illuminate the open-concept living area that seamlessly connects the living room, dining space, and a well-appointed kitchen. The kitchen offers an island with quartz top breakfast bar overhang for casual dining and additional seating. Heading upstairs, you'll find the generous sized primary bedroom with an 3pc private ensuite bathroom and large walk in closet. The other 3 bedrooms share a well-designed family bathroom and second level laundry down the hall. The attached garage is connected at the front hall for additional parking and seasonal storage. The basement is unspoiled but roughed in for a future 2pc bathroom and awaits your creative touches. The overall aesthetic combines the warmth of farmhouse elements with the clean lines and contemporary finishes of a of a modern Finoro Home. **Ask for a full list of incredible features and inclusions! Additional $$$ builder incentives available for a limited time only! Photos and floor plans are artist concepts only and may not be exactly as shown. (id:29131)
36 Anne Street W
Minto (Harriston), Ontario
**BUILDER'S BONUS!!! OFFERING $5,000 TOWARDS UPGRADES PLUS A 6-PIECE APPLIANCE PACKAGE AND DECK!!! LIMITED TIME ONLY** THE BIRCHHAVEN Imagine a modern farmhouse-style two-story townhome with 3 bedrooms, each designed for comfort and style. The exterior features a blend of clean lines and rustic charm, with a light-colored facade and welcoming front porch. This 1799 sq ft interior unit starts with 9' ceilings, nice sized entry, convenient powder room and a versatile space that could be used as a home office or play room. Picture large windows throughout the main level, allowing plenty of natural light to illuminate the open-concept living area that seamlessly connects the living room, dining space, and a well-appointed kitchen. The kitchen offers an island with quartz top breakfast bar overhang for casual dining and additional seating. Heading upstairs, you'll find the generous sized primary bedroom with an 3pc private ensuite bathroom and large walk in closet. The other two bedrooms share a well-designed family bathroom and second level laundry down the hall. The attached garage is connected at the front hall for additional parking and seasonal storage. The basement is unspoiled but roughed in for a future 2pc bathroom and awaits your creative touches. The overall aesthetic combines the warmth of farmhouse elements with the clean lines and contemporary finishes of a of a modern Finoro Home. Ask for a full list of incredible features and inclusions! Additional $$$ builder incentives available for a limited time only! Photos and floor plans are artist concepts only and may not be exactly as shown. (id:29131)
38 Anne Street W
Minto (Harriston), Ontario
**BUILDER'S BONUS!!! OFFERING $5,000 TOWARDS UPGRADES PLUS A 6-PIECE APPLIANCE PACKAGE AND DECK!!! LIMITED TIME ONLY** THE HOMESTEAD a lovely 1667sq ft interior townhome designed for efficiency and functionality at an affordable entry level price point. A thoughtfully laid out open-concept living area that combines the living room, dining space, and kitchen all with 9' ceilings. The kitchen is well designed with additional storage and counter space at the island with oversized stone counter tops. A modest dining area overlook the rear yard and open right into the main living room for a bright airy space. Ascending to the second floor, you'll find the comfortable primary bedroom with walk in closet and private ensuite featuring a fully tiled shower with glass door. The two additional bedrooms are designed with simplicity and functionality in mind for kids or work from home spaces. A convenient second level laundry room is a modern day convenience you will appreciate in your day to day life. The basement remains a blank slate for your future design but does come complete with a 2pc bathroom rough in. This Finoro Homes floor plan encompasses coziness and practicality, making the most out of every square foot without compromising on comfort or style. The exterior finishing touches include a paved driveway, landscaping package and beautiful farmhouse features such as the wide natural wood posts. Ask for a full list of incredible features and inclusions! Additional $$$ builder incentives available for a limited time only! Photos and floor plans are artist concepts only and may not be exactly as shown. (id:29131)
895 Barton Street E
Hamilton (Crown Point), Ontario
This remarkable property boasts a detached home featuring a one-story addition, strategically attached only at the front wall on Barton Street. Situated in the sought-after Barton Village, its prime location places it within a stone's throw of Tim Hortons Field, a bustling plaza, and numerous schools. Convenience is key, with most city amenities just a leisurely stroll away, complemented by easy access to major transportation arteries like Red Hill/Linc and Nikola Tesla, as well as City Transit and Bus Routes. With Five spacious bedrooms and Four well-appointed bathrooms, this residence offers ample room for comfortable living arrangements. (id:29131)
180 Chantler Road
Welland, Ontario
Enjoy the privacy and serenity of country living with everything you need just around the corner - being conveniently located just 2 minutes away from groceries and all amenities. Featuring 27 acres of property with a 675 feet of frontage and perfectly nestled in from the road for extra privacy. This property features a 1400 square-foot bungalow with a full height basement and wood fireplace. A large barn with horse stalls with storage loft above (holds 600 bales of hay) 2 paddocks, there are 3 ponds on the property as well as your own private walking trails. Updates include: Septic Tanks 2021, Shingles2019, property was re-insulated and drywalled and updated wiring and plumbing approx 15 years ago.100ft drilled well. Secondary two bedroom residence/trailer. This is your opportunity to enjoy the peacefulness and tranquility of nature. **** EXTRAS **** DRYER, REFRIGERATOR, STOVE, WASHER (id:29131)
24 Bridge Street W
Tweed, Ontario
Charming 3-bedroom, 2 storey home with garage and workshop located in the heart of Tweed, a walking distance to all conveniences (stores, restaurants, LCBO, library, parks, local theatre, winery and Stoco Lake). Nature and small-town warmth abound. Close to Belleville, Madoc and Napanee and 45 minutes to Kingston. This solid built stucco home has unique features you will enjoy. The sunroom is cheery, the round dining room area is elegant, and the living room includes a library and reading nook where you can spend hours unwinding. The high functioning kitchen has extra space for a table and chairs. Another bonus feature is the sunroom on the upper level. If you like spending time outdoors, the private back yard is perfect for bbqs, entertaining or just capturing those special moments alone. Book your showing and see for yourself. (id:29131)
104 - 40 Westmore Drive
Toronto (West Humber-Clairville), Ontario
Attention all professionals seeking the ultimate office space in the heart of the city. Are you tired of long commutes and searching for an office that offers convenience and accessibility? Look no further! Introducing the prefect office space tailored to meet the needs of accounting firms, law offices, consulting agencies, and medical practices,. This prime location is calling for more family doctors to join the community, with a pharmacy already conveniently situated within the building. Located in a bustling neighborhood with easy access to public transit, a vibrant retail plaza, and ample parking, this is the ideal setting for your business to thrive. Join a community of friendly neighbors where collaboration flourishes, and success is celebrated. Don't miss out on this opportunity to elevate your professional presence. **** EXTRAS **** 3 offices with reception area TMI is $22.00 and include all utilities. (id:29131)
201 - 40 Westmore Drive
Toronto (West Humber-Clairville), Ontario
Attention All Professionals Seeking the Ultimate Office Space in The Heart of The City. Are You Tired of Long Commutes and Searching for An Office That Offers Convenience and Accessibility? Look no further! Introducing the perfect office space tailored to meet the needs of accounting firms, law offices, consulting agencies, and medical practices. This prime location is calling for more family doctors to join the community, with a pharmacy already conveniently situated within the building. Located in a bustling neighborhood with easy access to public transit, a vibrant retail plaza, and ample parking, this is the ideal setting for your business to thrive. Join a community of friendly neighbors where collaboration flourishes, and success is celebrated. Don't miss out on this opportunity to elevate your professional presence. Contacts us today to schedule a tour and secure your spot in this prime location! **** EXTRAS **** TMI is $22.00 per sq feet and include all utilities. (id:29131)
109 - 40 Westmore Drive
Toronto (West Humber-Clairville), Ontario
Attention all professionals seeking the ultimate office space in the heart of the city. Are you tired of long commutes and searching for an office that offers convenience and accessibility? Look no further! Introducing the prefect office space tailored to meet the needs of accounting firms, law offices, consulting agencies, and medical practices,. This prime location is calling for more family doctors to join the community, with a pharmacy already conveniently situated within the building. Located in a bustling neighborhood with easy access to public transit, a vibrant retail plaza, and ample parking, this is the ideal setting for your business to thrive. Join a community of friendly neighbors where collaboration flourishes, and success is celebrated. Don't miss out on this opportunity to elevate your professional presence. **** EXTRAS **** All inclusive rent of $950 (id:29131)
1034 Caven Street N
Mississauga (Lakeview), Ontario
HOME BUILDERS And INVESTORS REJOICE!!! A Rarely Offered Opportunity To BUY A Double Lot For Yourself Or Future Development In One Of Mississauga's Most Sought After And Best School Areas. This 50x128 Ft Lot Offers You The Choice To Live In, Develop, Or Build Your Dream Home Before This Neighbourhood Becomes The Gem Its Destined To Become. Steps To Public Transit, Some Of The Best Primary And Secondary Schools In Mississauga And Just 25 Minutes To Downtown. Take A Stroll Along The Lake Or Go For A Walk To Your Favorite Eatery Or Shop. Lakeview Is Growing To Become One Of Mississauga's Liveliest And Livable Communities. **** EXTRAS **** Great Public Transit, Primary & Secondary Schools And Steps To Shops, Restaurants, Spas And Amenities. (id:29131)
1311 - 3075 Trafalgar Road
Oakville, Ontario
Assignment Sale !! Introducing a charming 1-bedroom + Den, 1-bath (1 parking + locker) residence nestled on the high 13th floor, boasting 600 sq. ft. of living space. Ideal for both first-time homebuyers and seniors seeking to Strategically situated in the burgeoning Glenorchy neighborhood of Oakville, this residence boasts an exceptional walk score, granting easy access to essential amenities such as medical facilities, grocery stores, banks, and community centers. Its proximity to schools, sports centers, libraries, parks, and trails offers opportunities for recreation and relaxation. For commuters, swift access to major thoroughfares including the 407, 403, and QEW, as well as the GO station, ensures seamless connectivity to surrounding areas, including the hospital. **** EXTRAS **** Assignment sale Property under Construction photos not available closing June 2025. (id:29131)
6 Aspen Hills Road
Brampton (Credit Valley), Ontario
Welcome To This Beautiful 3+1 Bedrooms, 4 Bathroom Townhome With A Walk-Out To The Backyard, Located In A Friendly Neighborhood Of Credit Valley. Walking Distance To Sch, Public Transit & All Major Amenities. Huge Kitchen With Extended Cabinets, Island And Granite Countertop. Stainless Steel Appliances. Walkout To Deck. freshly painted. **** EXTRAS **** All Appliances, All Existing Electrical Light Fixtures, Garage Door Opener With Remote. (id:29131)
K19&k20 - 1911 Finch Avenue W
Toronto (Glenfield-Jane Heights), Ontario
Location! Location! Fantastic Money making Business with Lotto and Variety combo shop. Located atJunction of East Gate & North Gate in Jane/Finch Mall. Surrounded by CIBC, Tim Hortons, Freshco,McDonald's & Shopper's Drug Mart. Two Lotto Machine, Easy to Run, Turnkey & Secure Business. Lease 5Years, Rent $3,300/Month (Inc TMI, Utilities & HST). Owner is retiring after 15 years operating thisstore. Mall Hours: Mon-Fri 10-9, Sat 10-6, Sun 10-5. All Holiday is Closed. Pls Don Talk to Employee. **** EXTRAS **** The related documents will be released after the offer is accepted (id:29131)
14458 12 Road
Tay, Ontario
COMMERCIAL BUILDING LOCATED ON BUSY HWY 12 AND ONLY MINUTES TO HWY 400. NEW ROOF IN 2022. NEW INSULATION AND WIRING IN 2020. LARGE PAVED PARKING AREA. INCLUDES A 800 SQ FT 2 BEDROOM UNIT THAT WAS FULLY RENOVATED IN 2022. LARGE LAUNDRY AREA. 2 WALK OUTS AND FENCED YARD. 2 STORAGE SHEDS. CLOSE TO GEORGIAN BAY, MARINAS, CAMPING AND MANY TOURIST ATTRACTIONS. (id:29131)
250 Moonstone Road E
Oro-Medonte (Moonstone), Ontario
THIS ESTABLISHED LOCATION IS IN TH HEART OF MOONSTONE ON A WELL TRAVELLED ROAD. COMMERCIAL AND RESIDENTIAL BUILDING WITH INCOME. ALL 3 RESIDENTIAL UNITS WERE UP-GRADED IN 2021-2022. WOOD AND METAL SIDING, BRICK AND WINDOW SILLS UP-GRADED IN 2021. NEWLY PAVED IN 2021. NEW DECK ON REAR WITH ROOF IN 2019. (id:29131)
12774 County Rd 16 Road
Severn (Fesserton), Ontario
COMMERCIAL PROPERTY WITH RENTAL INCOME. A GREAT OPPORTUNITY TO OWN A 9 UNIT MOTEL AND A 3 BEDROOM ATTACHED RESIENCE. LOCATED JUST OUTSIDE OF COLDWATER ON ALMOST 3 ACRES OF LAND. (id:29131)
14 Crompton Drive
Barrie (Little Lake), Ontario
All Brick Raised Bungalow In Little Lake Area, Main Floor Offer 3 Bedrooms, Two Full Bathrooms, Living Room And Dining Room Combined. Lower Level Finished With Large Rec Room With A 4 Piece Bathroom And A Bedroom. Recently Finished Attic Insulation ,Large Windows , Eat In Kitchen With Walkout To Deck. Hardwood And Ceramic Floors - Fantastic Location Close To All Shopping, Schools And Highway 400. (id:29131)
121 - 7777 Weston Road
Vaughan (Vaughan Corporate Centre), Ontario
LOCATION! LOCATION! LOCATION! RARELY FIND UNBELIEVABLE DEAL IN THE CENTRE SQUARE COMMERCIAL RETAIL OR OFFICE USE 731 SQ FEET UNIT ON THE MAIN FLOOR, UNIT CAN BE USED FOR VARIOUS USES, HIGH CEILING, VERY GOOD EXPOSURE, VERY HOT LOCATION CLOSE TO MANY CONDO BUILDINGS, PLAZA, TRANSIT, HWY'S, SUBWAY STATION ETC. GREAT OPPORTUNITY FOR INVESTOR OR END USER. **** EXTRAS **** UNIT CAN BE USED FOR VARIOUS USES REGARDING RETAIL MEDICAL OR OFFICE PURPOSES ETC. (id:29131)
1870 Rosefield Road
Pickering (Liverpool), Ontario
Welcome to this 4+2 bedroom with 03 washrooms, large backsplit home in the charming High Demand Liverpool area..!!!. This home is ideal for larger families or For an Investor. Three comfortable bedrooms on 2nd level with laminated floor, closets and large windows. Primary bed room with semi ensuite. Bright living room where natural lights pours in through window. Laminate floor throughout the living and dining in the main floor. Large family room with windows and W/O to the back yard. The split Basement has a Kitchen, Rec Room, 2 Bedrooms, 4Pcs Bath, Family Room, with separate entrance and walk-out to yard. Public Elementary School is in the backyard. Beautiful Fenced Backyard W/Garden Shed. 02 parking in the garage and 03 driveway parking. Newly installed Roof ,Garage door and AC(2 years). Minutes to HWY 401 & 407, Go Train, Shopping, Parks. Three minutes drive to the Pickering Town Centre Mall, Medical buildings and many other Amenities. Don't miss out on this opportunity!!! **** EXTRAS **** Fridge, Stove, Washer & Dryer, Dish washer, Storage shed & All electric light fixtures with window coverings. (id:29131)
853 Welrus Street
Pickering (Dunbarton), Ontario
Introducing Welrus Street, an exclusive ensemble of detached luxury residential lots situated east of the prestigious Spruce Hill locale of West Pickering.The three lots have completed the severance process with the City of Pickering and have been assigned municipal addresses of 853/855/857 Welrus St. In addition to the severance,the owners have completed all architectural drawing sets, grading plan, water and sewer installation to each lot,and the application process for approved building permits.This site is shovel ready from date of purchase.Perfectly situated just minutes from the 401, Parks, Schools and also a Vibrant Shopping area around. You can anticipate a lifestyle of unparalleled convenience in this growing community of this secluded and sought after neighborhood, ideal for building your dream home. (id:29131)
404 - 255 Duncan Mill Road
Toronto (St. Andrew-Windfields), Ontario
Welcome to the epitome of commercial sophistication! Nestled just off the bustling highway, this stunning office space offers not just convenience, but an unparalleled opportunity to elevate your business to new heights. Offering a practical open layout and approx 880 sqft. This unit boasts two executive offices, each exuding an aura of professionalism and comfort, alongside a spacious boardroom area. One underground parking spot included. Close to multiple transit options, restaurants and shops. **** EXTRAS **** Property tax includes unit + 1 parking spot. (id:29131)

