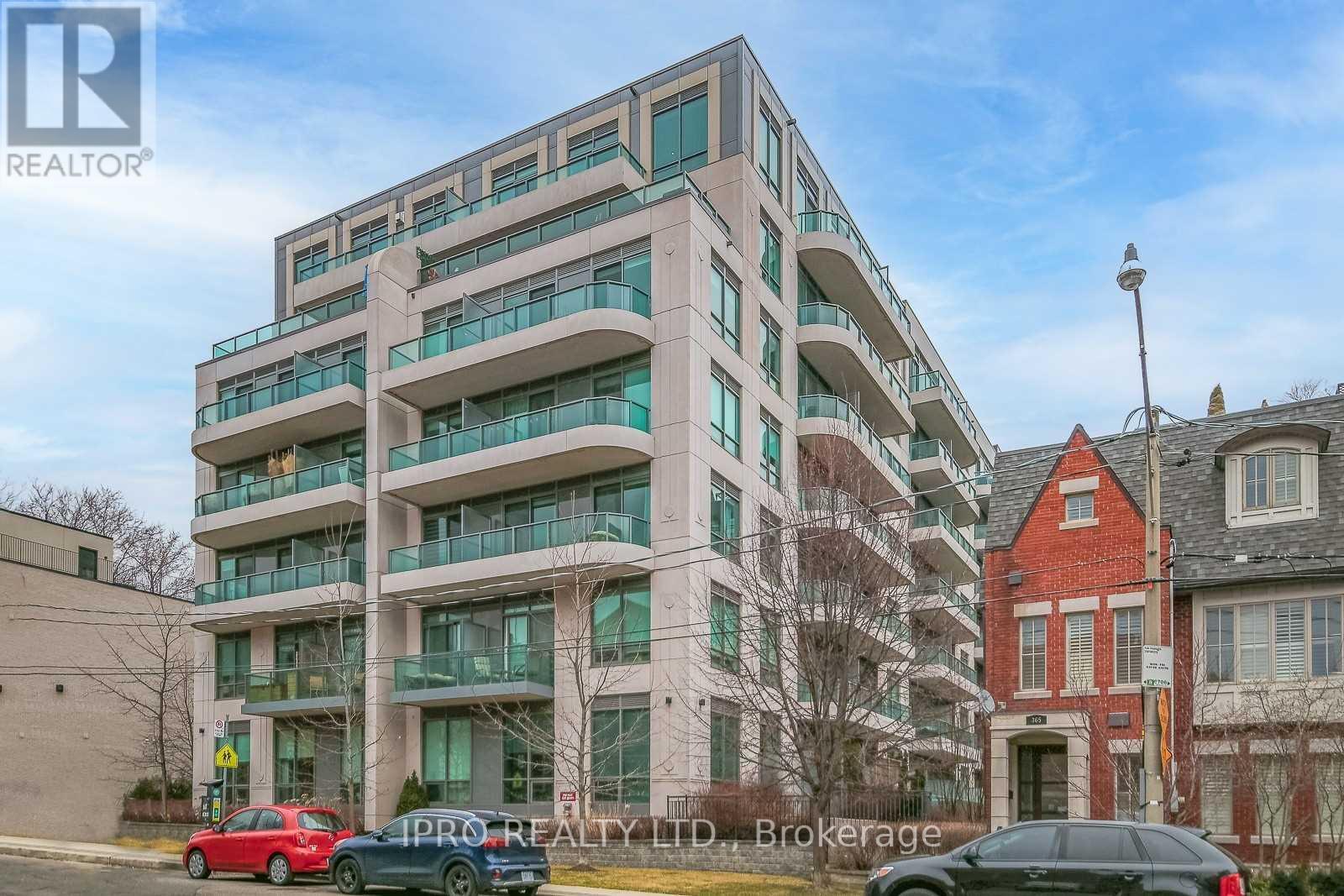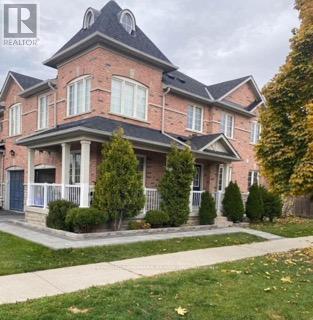48 - 384 Yonge Street
Toronto (Bay Street Corridor), Ontario
Yonge And Gerrard. Mixed Use Commercial - Residential. Condominium Skyscrapers In The Downtown Core. The Space Is Located At The Concourse Level. Walking Distance To Ryerson University, Uoft, The Eaton Centre, On The Yonge St Subway Line And The Path System .Escalator To The Stree (id:29131)
155 Yacht Drive
Clarington (Bowmanville), Ontario
Great opportunity to live in the GTA's largest master-planned waterfront lake breeze premium community!! Welcome to this stunning newly built family home offering 5 beds/baths within a minutes walk to lake Ontario! Open concept main floor with 9ft ceilings, WALKOUT BASEMENT. Huge family size kitchen w/waterfall island. Oak stairs w/iron pickets. Huge master BR w/sitting area, His & Her walk-In closets and a lake view from the balcony. This premium waterfront lakebreeze community is located on the shores of lake Ontario. *easy access to highway 401. Easy commute to Toronto. *close to the water. Walking distance to park & Trails (id:29131)
523 - 377 Madison Avenue
Toronto (Casa Loma), Ontario
Welcome to boutique living nestled in the Casa Loma area. This junior one bedroom features a functional layout, bright and charming with modern kitchen. Conveniently accessible to everything - Dupont Station, nature, Casa Loma, U of T, George Brown, Forest Hill, Annex, Yorkville, shops, cafes & more! Stunning boutique building with amenities including gym, yoga studio, pet spa and concierge. (id:29131)
Bsmnt - 12 Zokol Drive
Aurora, Ontario
Well-Maintained Basement With Separate Entrance Conveniently Located In High Demand Bayview & Wellington Area, One Of The Most Desirable Neighborhoods In Aurora. Close To Shopping, Restaurants, Public Transit, Parks And Schools. Vacant, Ready To Move In! Act Fast. (id:29131)
73 Brinkley Drive
Brampton (Snelgrove), Ontario
Legal 2-Bedroom Basement Apartment- Featuring a Spacious apartment with large windows for plenty of natural light - new spacious kitchen with modern counters & backsplash- Private laundry facilities for your convenience- Two dedicated parking spots - will be freshly painted when the tenants leave- Utilities: 30% extra on top of rent. This apartment is perfect for those seeking a comfortable and private living space. Some pictures are from before the tenants moved in. Looking for good quality tenants- open for short term lease also. **** EXTRAS **** Fridge, stove, washer, dryer (id:29131)
366 Flagstone Way
Newmarket (Woodland Hill), Ontario
Popular Woodland Hill Area Of Newmarket! Demand Location In Woodland Hill. 3 Bedroom, 3 Baths, Well Maintained 2 Storey Semi-Detached. Approx 1600 Sqft Of Quality Living Space + Part Finished Bsmt. Bright Eat Inkitchen With Bay Windows, Great Room W/Walkout To Private Fenced Yard. 3 Well Sized Bedrooms, Primary W/Ensuite And W/I Closet. Close To Shopping, Schools, Parks, Transit and Yonge Business Circle **** EXTRAS **** Fridge, B/I Dishwasher, Stove, Washer/Dryer, All Light Fixtures & Window Coverings. Indoor Access To Garage. (id:29131)
11 Cranberry Lane
King (King City), Ontario
Quietly nestled within a diverse tree lined estate. Escape to the home that offers a true retreat from the ordinary. The result is a modern masterpiece with absolutely no equal. Boasting 6,000 square feet of total living space, live/work & multi-generational space. Overflowing with an abundance of breathtaking views. It is a work of art, inside & out Panoramic vistas provide natural beauty and tranquility. Live in a home the provides 4 sizeable bedrooms with private ensuites. Statement hanging fireplace, ribbon staircase, art gallery, and wine cellar. A superb blend of privacy and prestige in a child safe cul-de-sac Accessible and Independent, one of the best 2+ acre private lots in King City. Close to Country Day School, St. Andrew's College, Villanova College, King City Montessori School, and GO. Easy access to Downtown Toronto, Toronto International Airport, the Cottage, ski hills and great golf courses. King City is living refined, as noted by multiple publications. **** EXTRAS **** Perfect for Downsizers, Young or Multi-Generational Families. \"Other Room\" refers to a Covered Loggia (id:29131)
127 Lloyd Sanderson Drive
Brampton (Credit Valley), Ontario
Wow! This Stunning 4+3 Bedroom With 6 Washrooms Corner Home On A Pie Shaped Extra-Large Lot. Offers Approximately 4,500 Sqft Of Living Space with Finished Legal Basement Apartment. Situated On A Premium Corner Lot With No Sidewalk! As You Step Inside, You're Welcomed By Impressive Design And Flat Ceilings with Decorative Pot lights, Adding To The Homes Sense Of Grandeur. The Main Floor Boasts Soaring 9' High Ceilings! The Separate Living And Family Rooms Provide Ample Space For Gatherings, While The Executive Kitchen Is A Chefs Dream, Featuring Quartz Countertops, A Modern Quartz Backsplash, And High-End Black Stainless Steel Appliances. Its The Perfect Space To Prepare Meals And Entertain! Upstairs, The 9' Ceilings Continue To Enhance The Spaciousness. The Master Bedroom Is A Retreat Of A Luxury With Two Walk-In Closets And A 6-Piece Ensuite, Featuring 10' Ceilings. All Bedrooms Are Generously Sized, And The Upgraded Washrooms On The Second Floor Come With Quartz Countertops, Adding A Touch Of Elegance! Convenience Is Key With Main-Floor Laundry And A Separate Laundry Area In The Basement. The Legal Basement Apartment Has 3 Bedrooms, 2 Washrooms, Separate Living/Dinning Area, Kitchen. The Unit Has Separate Private Entrance, Offers Great Rental Potential. Basement Can Divided Into Two Portions, Space For Extended Family And 2 Bedrooms Rental Unit. This Basement Space Is Designed With The Same Quality And Care As The Main Living Areas, Ensuring Both Style And Comfort! This Home Offers Extra Parking Space, Ideal For Families With Multiple Cars. The Carpet-Free Design With Hardwood And Laminate Flooring Throughout Makes It A Practical, Low-Maintenance HomePerfect For Children To Enjoy! Located In A Family-Friendly Neighborhood, This Home Isnt Just A Place To LiveIts A Lifestyle Of Comfort, Elegance, And Community. Don't Miss Out On This Unique Opportunity To Own Such A Remarkable Property. Price To Sell! **** EXTRAS **** Premium Corner Lot In Credit Valley! 9' High Ceiling On Main Floor And Second Floor! Legal Basement Apartment! Extra Long Driveway For More Car Parking! Finished To Perfection W/Attention To Every Detail! (id:29131)
Retail1 - 1710 Bayview Avenue
Toronto (Leaside), Ontario
Beautiful mixed-use development currently under construction. Steps away from Eglinton Ave E and LRT station. Once completed it will be 9 storeys tall, 198 condo suites with retail at grade. Estimated delivery Q4 2025. Building 1 (north building) has 2 retail units. Retail 1 is 1,266 SF in size with 17 foot ceiling height. Retail 2 is 984 units with 16.2 ceiling height. Both units can be combined to equate 2,250 SF in size. Potential for patio in retail spill out area. Preferred uses; cafe, bakery, elevated restaurant offerings, boutique fitness, specialty store (food or non-food related), fashion, household goods etc. (id:29131)
402 - 50 Power Street
Toronto (Moss Park), Ontario
Living at 50 Power Street feels like stepping into a luxury hotel every day, where modern luxury meets smart, efficient design. With soaring 11 ft ceilings, this 1 bdrm suite feels grand and airy, while its smart layout maximizes every inch. The bedroom boasts a large wall-to-wall closet, providing ample storage, while the included locker offers even more convenience. On the same floor as your suite, you'll find world-class amenities: a stunning rooftop pool, BBQ areas, a fully equipped gym, party room, co-working space and more. What's more is that you're right in the heart of downtowns thriving east end. Explore the Distillery District, St. Lawrence Market, Cork town and Canary District just steps away. With TTC streetcars nearby and easy access to highways, getting around the city is also a breeze. This is your chance to enjoy high-end, hotel-inspired living in one of Toronto's most dynamic neighborhoods. **** EXTRAS **** Building amenities: Artists Workspace, Gym, Fitness & Yoga Studio, Event Room with Caterer's Kitchen, Meeting Room & Lounge, Games Room, Outdoor Pool & Steam Rooms, Community Garden, BBQ Area & Fireplace. (id:29131)
177 Breezy Pines Drive
Mississauga (Cooksville), Ontario
Welcome to the epitome of luxury in Mississauga's exclusive Gordon Woods, known as ""the Muskoka of Mississauga."" This quiet community, under a magnificent tree canopy, hosts a fully renovated estate home that redefines elegance & comfort. As you approach, an oversized interlock driveway provides parking for 6, alongside a 2-car heated & insulated garage with interior access. The foyer reveals a floating glass staircase, setting a sophisticated tone throughout the home. The main & upper levels feature oak hardwood & heated tile flooring, custom blinds, and tall baseboards. Crown moulding & recessed lighting illuminate the formal living & dining rooms, bright family room, & airy office. The heart of the home is the spacious chefs kitchen, with built-in appliances, marble countertops, a large sit-up island, & a walkout to the luxurious glass-enclosed solarium & covered patio - perfect for year-round enjoyment. Upstairs, the opulent primary suite offers a walk-in closet & a 6-pc spa ensuite. Soak under the rainfall showerhead & wall jets or relax in the cast iron clawfoot tub by the electric fireplace, & let your troubles melt away. 3 additional well-sized bedrooms, including one with his & hers closets, & a 5-pc family bath complete this level. The finished attic provides a cozy hideaway with a den, reading nook, second office, & storage space. The fully finished basement includes a rec room & billiards area with pool table, finished laundry room, wine cellar & cold room, an additional 3-pc bathroom, sauna, & separate walk-up to garage. The large, fully landscaped lot features a serene waterfall with a bridge, & an additional detached solarium with a wood-burning fireplace & swim spa. Mature trees surround the property, which also includes a fire pit area, hammock, & comprehensive sprinkler system. Properties here don't go for sale very often, don't miss this opportunity to own a piece of paradise in one of Mississauga's most coveted communities. **** EXTRAS **** Despite its forested setting, this haven is minutes from Square One Shopping Centre, Trillium Hospital, and the QEW. With easy access to GO Train stations on the Milton and Lakeshore Lines, commuting is a breeze. (id:29131)
107 - 3075 Hospital Gate
Oakville, Ontario
Location Location!! Rare Opportunity to own cafe located in Oakville in the hospital gate. 1096 Sqft Turnkey Ready, business It promises not just a thriving business but a lifestyle enmeshed in a community famed, fully renovated, Low Rent of 2620 inc TMI n HST, lease 3 plus 5. Cafe/ Sandwiches perfect for a new start up business be your own BOSS! A lot of potential for owner operator (id:29131)













