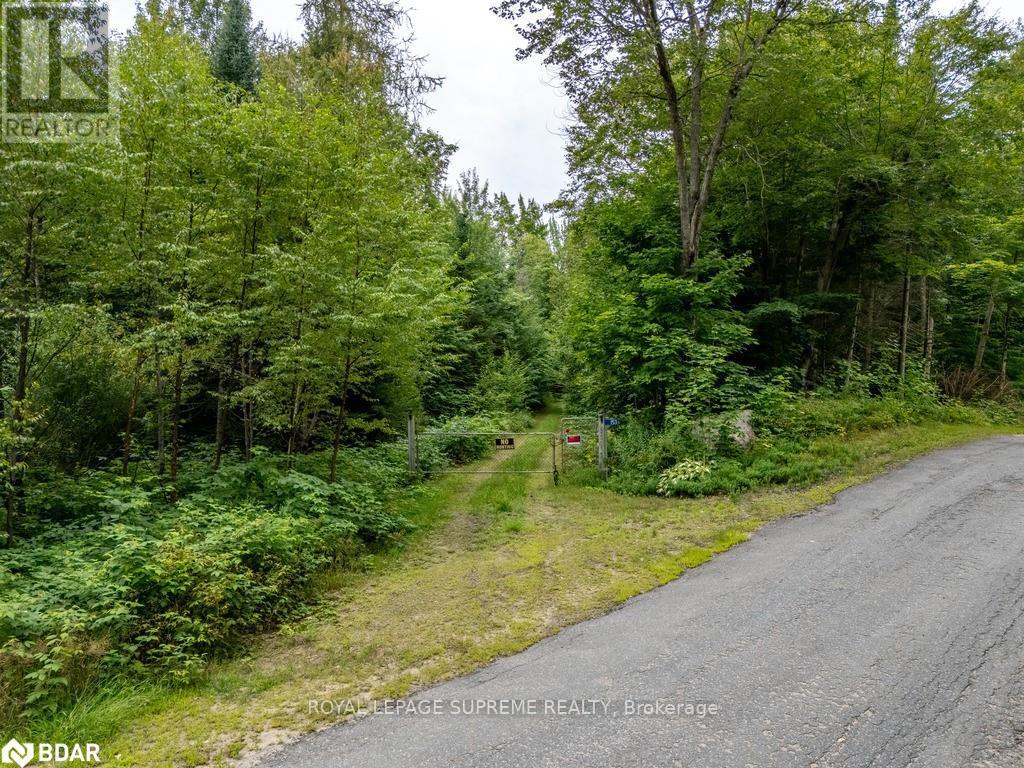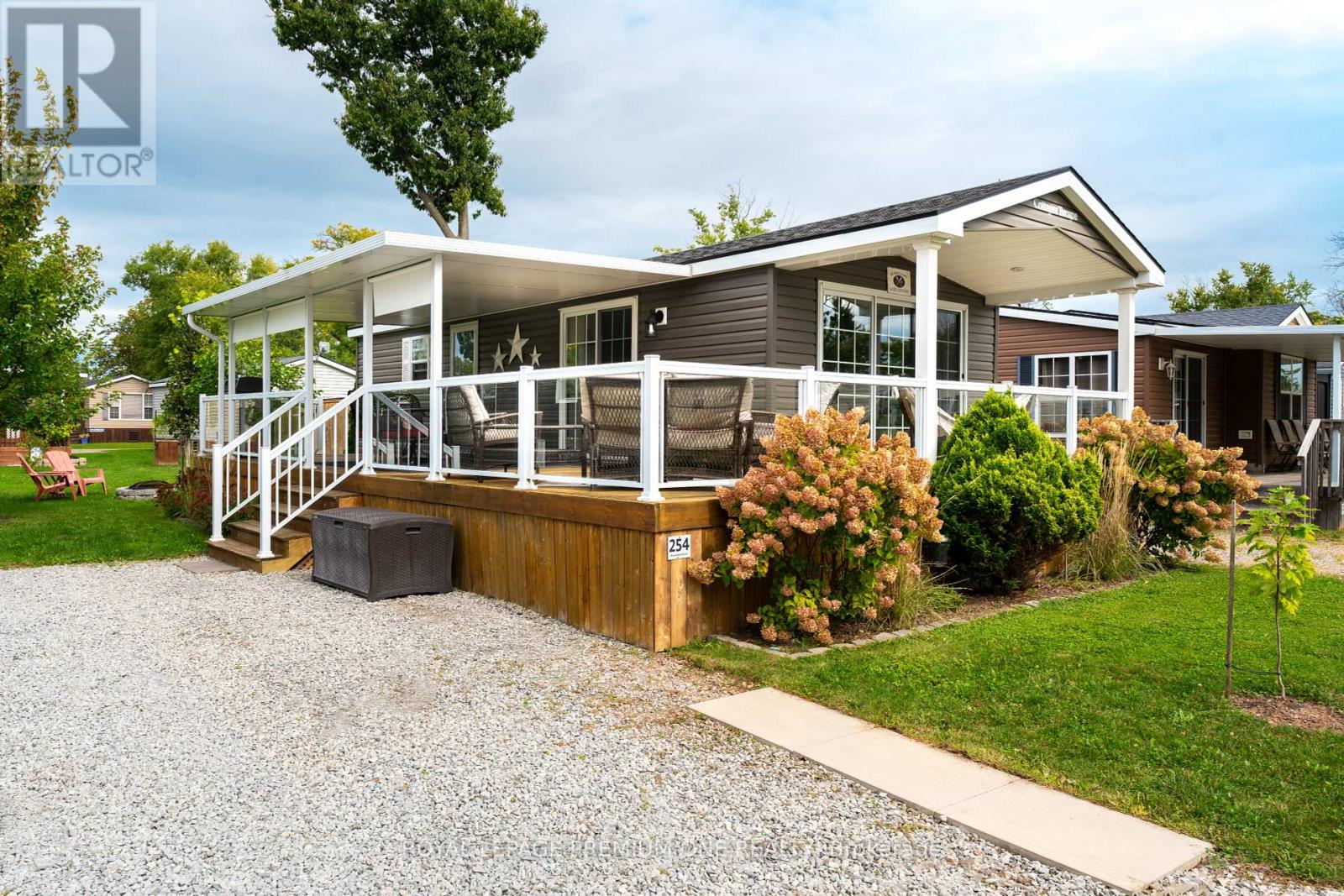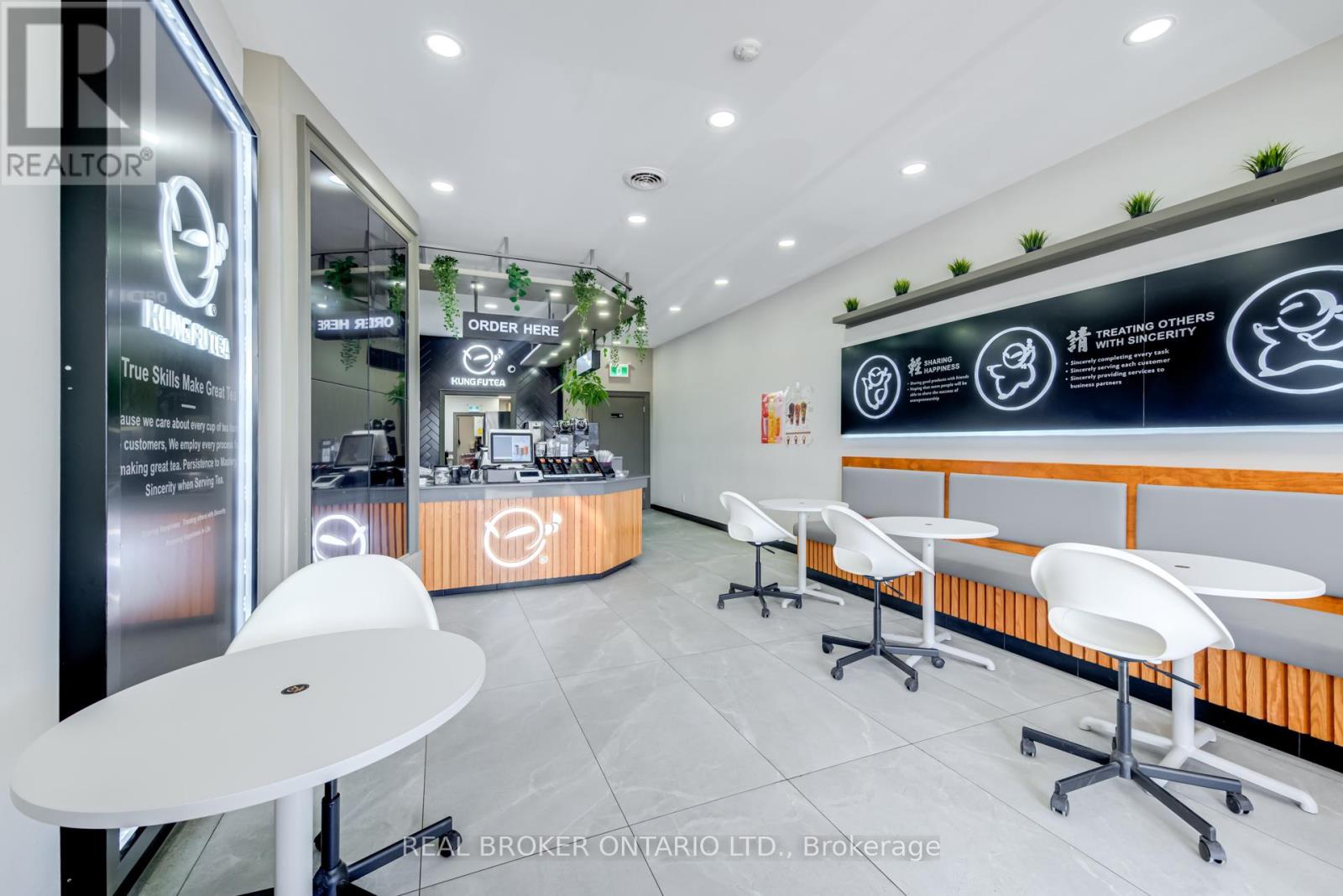18978 Mccowan Road
East Gwillimbury (Mt Albert), Ontario
Escape to your own private oasis with this stunning custom-built bungalow, set on a lush 100 x 300 ft lot surrounded by towering, mature trees.Thoughtfully updated throughout, this home is move-in ready, waiting for your family to create lifelong memories. Imagine waking up in your sun-filled, family-friendly living space, where every corner feels like home. The brand-new windows (2023) invite the outside in, while the new doors, fresh paint, and modern flooring make each room feel both cozy and elegant. Start your day in the eat-in kitchen, where the kids can sit around the table as you cook breakfast, with space for everyone to gather and connect. The newly updated bathrooms add a fresh, polished feel, and the fully finished walk-out lower level with an extra bedroom powder room- a huge family room- and access to the garage provides room to grow, play, or entertain. Step out onto the covered deck and picture your family enjoying peaceful evenings together. Watching the sunset in the west, painting the sky with colours you won't soon forget. This is where you will unwind, sipping a glass of wine while the kids play in the sprawling backyard. With space for 10+ cars on the paved driveway, parking for family get-togethers is never an issue. Just minutes from Mount Albert, Newmarket, the 404, and the EG GO Train, this home offers all the perks of country living while keeping you connected to the city. It's the perfect backdrop for your family's next chapter. This home is more than a place to live it's where your family will grow, laugh, and create cherished memories for years to come. Come experience it for yourself. Welcome home! **** EXTRAS **** See Attached Inclusions & Exclusions Feature Sheet for Additional Information (id:29131)
11 Ashton Manor
Toronto (Stonegate-Queensway), Ontario
Charming 3 Bedroom Family Home On A Premium South-Facing Lot In Sunnylea! This Is Your Chance To Own A Gem On One Of The Most Desirable Streets In Coveted Sunnylea! Whether You're Looking To Build, Renovate, Or Move Right In, This Property Offers Endless Potential. Step Into This Bright & Airy Home, Where The Main Floor Is Flooded With Natural Light From The Expansive Windows. Enjoy Cozy Evenings In The Spacious Living Room Or Entertain In The Formal Dining Room. The Kitchen Is Equipped With Stainless Steel Appliances, Flows Seamlessly Into A Versatile Den/Office, Featuring A Walk-Out To A Massive Backyard Complete With A Sports Court - Ideal For Family Fun! Upstairs, You'll Find 3 Generously Sized Bedrooms, Including A Master Suite With His & Her Closets. The Lower Level Offers Additional Living Space With A Rec Room That Features A Charming Vintage Wet Bar, A Laundry Room, A Powder Room & Convenient Walk-Up Access To The Backyard. Plus A Large Furnace Room - Perfect For Storage. New AC & Furnace, This Home Is Move-In Ready! Located Just A Few Blocks From Vibrant Bloor St W, Just A Quick Walk To Cafes, Shops, Restaurants, & The Subway - Everything You Need Is Within Reach! Plus Close To Local Parks, The Lake & Top Ranked Sunnylea Junior School, Norseman & ECI School Districts. Public Open House Saturday October 12th 2-4PM. **** EXTRAS **** Don't Miss Out On This Incredible Opportunity To Own One Of The Best Lots In The Neighbourhood & Enjoy Everything Sunnylea Has To Offer! (id:29131)
3 Farmington Crescent
Toronto (Tam O'shanter-Sullivan), Ontario
Prime location and a fabulous opportunity for young families looking for potential rental income. This detached 8-bedroom, 5.1/2-washroom home with ample parking sits on a spectacular 59x124ft lot and is located in a quiet, family-oriented neighborhood in the heart of the highly-desirable Agincourt area. Main floor includes a large living room with fireplace, Family Rm/office, laundry room, bathroom, updated eat-in kitchen and a formal dining room with walkout to a large, interlock patio and beautiful fenced backyard. Top floor includes a skylight, a master bedroom with both an ensuite bathroom and walk-in closet, four bedrooms (one with an ensuite bathroom), and 1 full bathroom. The finished and freshly-painted basement -- accessible via side entrance -- includes 3 bedrooms, den, storage, 2 kitchens & 2 full bathrooms. Walking distance to great schools, parks, Shopping, TTC, GO Train, shops and an excellent golf course. Close to all highways -- 401, 404, 407. **** EXTRAS **** All Elf's, All Window Coverings, Fridges, Gas Stove , Washer, Dryer, And 2 Gas Stoves In (As Is) And Fridge In The Basement. (id:29131)
153 Mainhood Road
Huntsville, Ontario
Discover Serenity On This Beautiful 36+ Acre Lot, Located Near Bracebridge In Huntsville, Just Moments From Mainhood Lake And Lake Rousseau. This Property Offers A Tranquil Escape From City Life For Those Seeking Peace, Privacy, And A Deep Connection To Nature. Whether You Envision A Family Getaway Or A Year-Round Residence, This Lot Presents A Rare Opportunity To Own A Piece Of Muskoka. Seize The Chance To Build Your Ideal Escape In One Of Ontario's Most Coveted Regions. Contact The Town Of Huntsville Planning Department For Zoning By-Laws And Start Shaping Your Future Today! (id:29131)
254 - 1501 Line 8 Road
Niagara-On-The-Lake, Ontario
Welcome to Vine Ridge Resort in beautiful, historic Niagara-on-the-Lake. The ultimate playground just south of the GTA. Resort cottage living with easy access to Niagara Falls, Lake Ontario, Casinos, Shopping, Golf Courses, Wineries, top restaurants, US Border, theme/water parks, beaches, and endless nature trails. This park model cottage has only had 1 owner, never been rented, and been fully maintained and updated since day 1. Mature trees and landscaping have been added to this site for additional aesthetics privacy. This 2-bedroom model include a beautiful wrap around deck with 2 overhang roofs to protect from the elements and maximize enjoyment on summer nights. The interior is breath taking with the master bedroom having a walk-in closet and the second bedroom having bunk beds. Upgraded counter tops, prewired for surround sound in living room, oversized lot/backyard, and quiet resort location are ideal features to add to your enjoyment. This turnkey retreat includes laundry facilities, 2 pools 1) massive pool with splash pad 2) Regular heated saltwater pool, multi-sport court, kids club activities, weekly entertainment/events calendar, family park, bocce court, kids soccer. (id:29131)
22 - 3455 Fairview Street
Burlington (Roseland), Ontario
Amazing Opportunity To Own A Well Established Bubble Tea Franchise Situated In a Prime Retail Location In Burlington. Great Opportunity For the Entrepreneur To Own A Turn Key Profitable Business With Highly Skilled Staff. Beautiful Build Out With New Equipment & Fixtures. HighTraffic Area With Ample Parking In Plaza. HUGE Potential To Join One Of the Fastest Growing New And Reputable Brands Kung Fu Tea. Do Not Go Direct. Do Not Talk To Employees. Training Provided. **** EXTRAS **** LOW Rent of $2,424.50 Per Month + TMI First Lease Renewal August 2025 + Several Options to Renew. Lease Agreement + FranchiseAgreement Available (id:29131)
909 - 105 The Queensway
Toronto (High Park-Swansea), Ontario
Welcome to NXT2 Lux Condos, where elegance meets functionality. Designed by Fendi, this condo offers unobstructed scenic views and a walkout balcony perfect for sunset gazing. The modern open layout boasts 9ft ceilings, sliding glass doors, and no wasted space, all enhanced by upgraded luxury vinyl flooring.Enjoy top-notch amenities, including 2 gyms, a sauna, guest suites, a games room, party room, indoor and outdoor pools, a tennis court, a movie theatre, BBQs, bike racks, daycare, and 24-hour security and concierge. Plus, there's a dog park for your furry friends!Located near shops, restaurants, parks, the lake, bike paths, the Gardiner, 427 highway, both airports, and with the 501 Queen streetcar right at your doorstep, this condo community of professionals, managed by a courteous team, is move-in ready and waiting for you. **** EXTRAS **** Rarely available Locker included. Parking is included. Balcony has electrical outlet. (id:29131)
83 Castlehill Road
Brampton (Northwood Park), Ontario
Welcome to 83 Castlehill Rd! This beautifully upgraded 4-bedroom, 4-bathroom detached home offers the ultimate in privacy, backing onto a stunning park with direct access and no rear neighbours. Features include stone countertops, pot lights, and new tiles throughout. The completely finished basement adds an extra bedroom and full kitchen, ideal for extended family or guests. Close to all amenities and public transit. Dont miss this move-in-ready gem! (id:29131)
20 - 619 Evans Avenue
Toronto (Alderwood), Ontario
Discover the perfect blend of convenience, accessibility and comfort in this stunning 3-bedroom, 3-bathroom freehold townhouse, ideally located just 2 minutes from Long Branch GO Station and major highways (QEW, Gardiner, Hwy 427) and a 5-minute drive to Hwy 401. With TTC access and schools just steps away, this home is in a prime location for easy commuting and family living.Inside, you'll find generously sized bedrooms and a spacious living area that leads to a walk-out terrace and a private fenced backyardperfect for outdoor gatherings and relaxation. The extra-large kitchen features an island and eat-in area, making it a great space for cooking and entertaining.Enjoy a weekend stroll to Sherway Gardens Mall, or take advantage of the nearby amenities, including Farm Boy just across the street. Recent updates include a new roof (2017), driveway (2020), deck (2020), fresh paint (2021), and a refurbished AC unit (2018).With an affordable common area POTL fee of $155/month, covering landscaping and snow removal, you'll enjoy low-maintenance living with no backaches! **** EXTRAS **** Maytag Washer/Dryer, S/S Gas Stove, SS B/I Range Hood Microwave, SS Double Door Fridge/Freezer with Water/Ice Dispencer, SS Bosch Dishwasher (2021), BBQ set on Patio, all ELF and window coverings. (id:29131)
15 Turner Court
Bradford West Gwillimbury (Bradford), Ontario
Attention First Timers, Upsizing out of Condo Life, Investing? This home is a wonderful stepping stone and an excellent location for Buyers looking in Bradford. With 3 Bedrooms on the upper level of this backsplit, 1 additional bedroom on the lower and 2 Washrooms, Walk out front Balcony to take in Sunsets, Large Yard to enjoy, with the lower level to grow and develop to your tastes. Full of potential for a lower income suite with some renovations.Walking distance to shopping and parks and for Commuters to get in and out of Bradford, and plenty of room to park 3 vehicles. With development of the future Bradford Bypass in close proximity, accessing the 404 and 400 will be a breeze in future years. ** This is a linked property.** (id:29131)
530 Dean Avenue
Oshawa (Central), Ontario
Welcome To 530 DEAN AVE, A Charming Brick Residence That Boasts A Detached One Car Garage Along With Two Parkings On A Driveway. Step Inside And You'll Be Greeted By A Warm And Inviting Living Room, Featuring A Large Window That Bathes The Space In Natural Light, A Convenient Front Door Closet, And Laminate Flooring Throughout Floors That Extend Throughout The Entire Main Floor. As You Proceed To The Kitchen, You'll See The Updated Stainless-Steel Stove, Fridge And Hood Range. . The Main Floor Continues With A Practical 4-Piece Bathroom And Three Bedrooms, Completing The Inviting Layout. With a Convenient Separate Entrance To The Basement That's Fully Finished And Includes Additional 4 Bathrooms, Adding Flexibility And Extra Space To This Beautiful Home. **** EXTRAS **** Two Fridge-2 stoves-washer and dryer (id:29131)
165 Londonderry Street
Oshawa (Vanier), Ontario
Discover this delightful 3-bedroom, 2-bathroom semi-detached raised bungalow nestled in a quiet neighbourhood on the Whitby border. Enjoy the privacy of your fully fenced backyard, perfect for entertaining, gardening, or providing a safe space for kids and pets to play. This inviting outdoor area is sure to become a favorite for both children and adults. Don't miss the opportunity to make this house your new home! The spacious main floor primary bedroom was converted to a dining room but can be changed back. **** EXTRAS **** Close to schools, parks, shopping, and more. Commuting is a breeze with easy access to major roadways and public transportation options. Furniture in Shed is Negotiable (Tables & Chairs). (id:29131)













