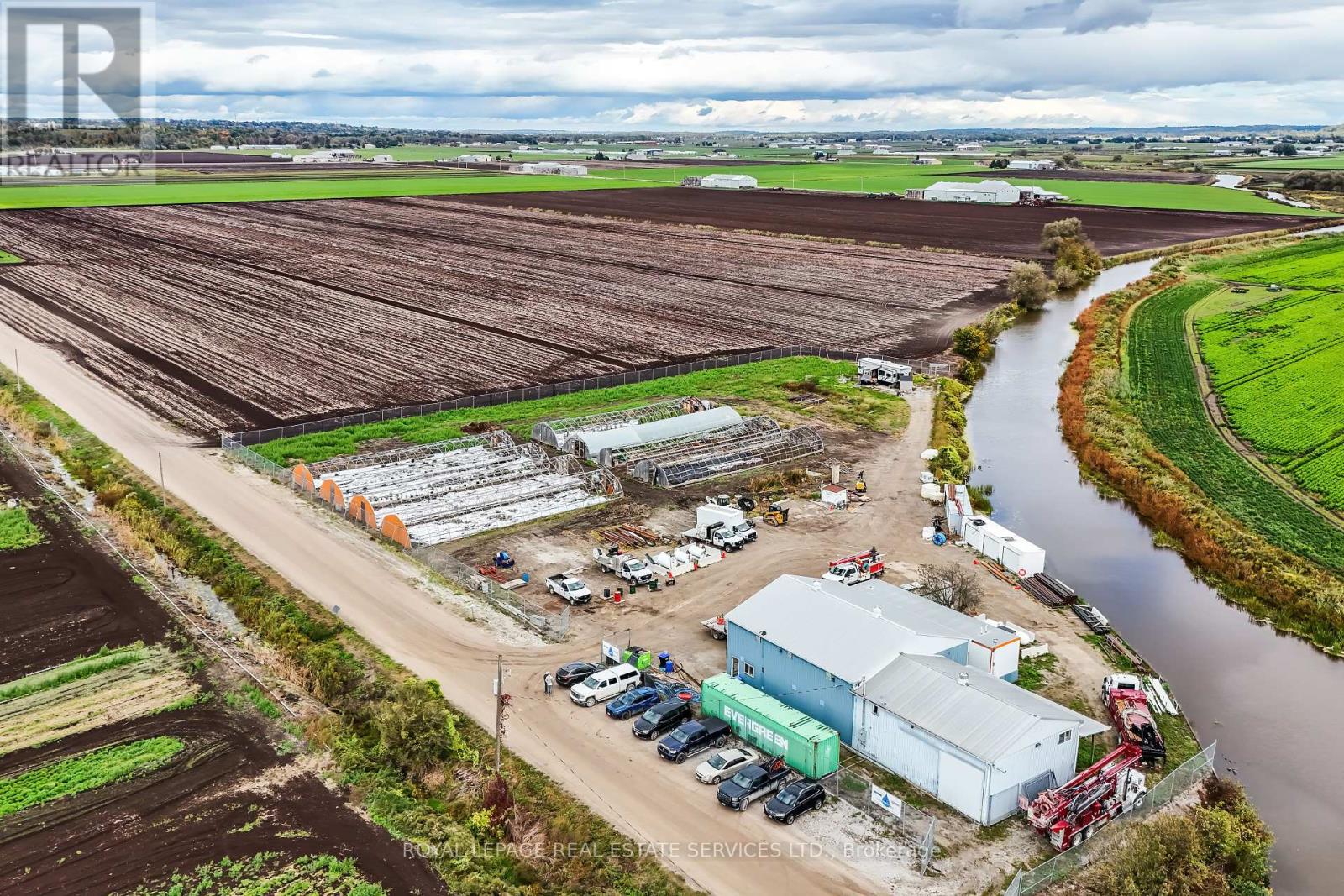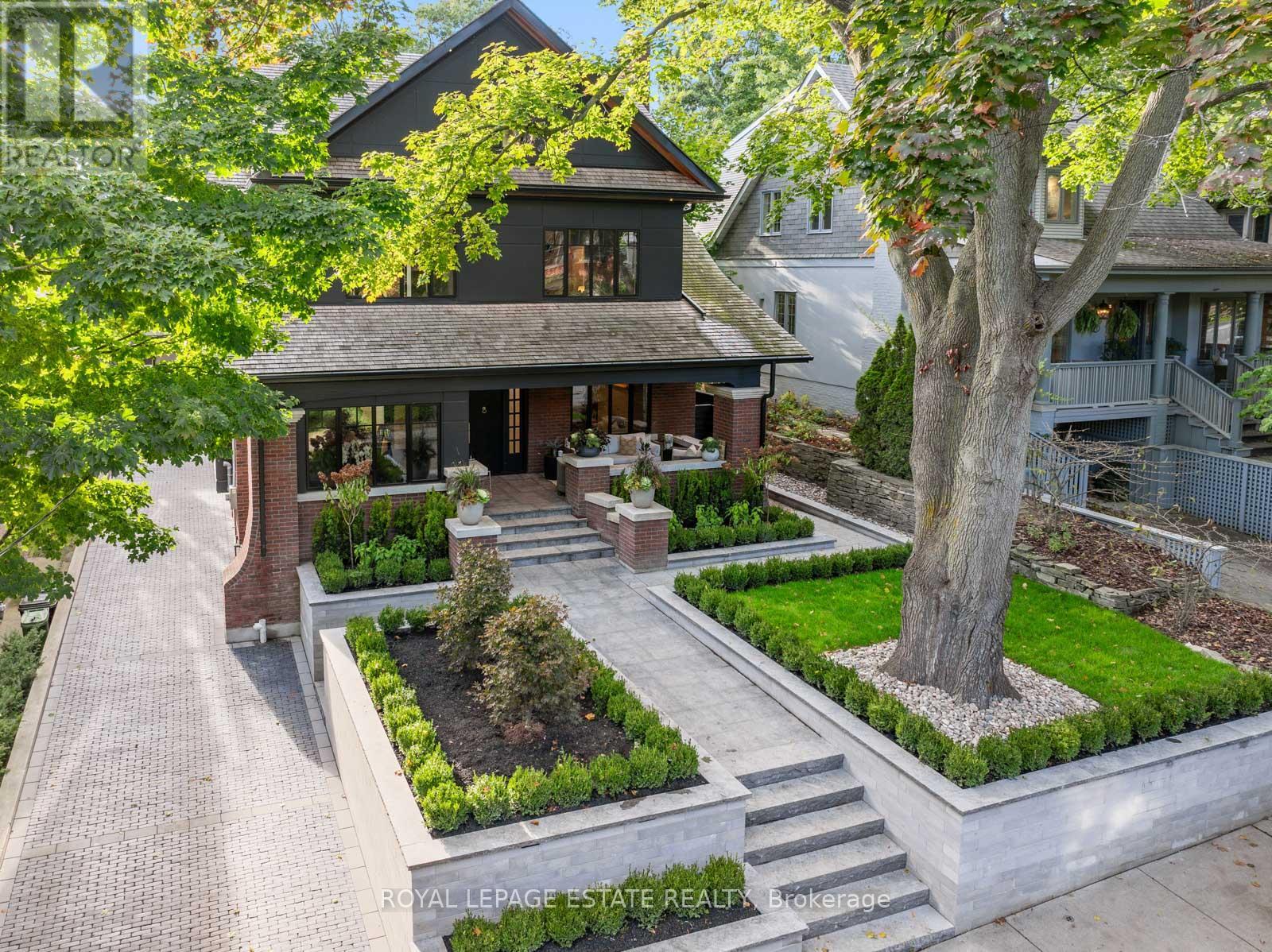2 - 476 St Johns Road
Toronto (Runnymede-Bloor West Village), Ontario
Newly renovated and spacious 2-bedroom apartment! This unit features fresh paint and brand new laminate flooring throughout, creating a bright and inviting atmosphere. Large kitchen equipped with brand new stainless steel appliances and ample cabinet space. The expansive living area offers plenty of natural light. 4-piece bathroom. On-site coin-operated laundry facilities. Vacant, Available Immediately! **** EXTRAS **** Includes s/s appliances (fridge, stove). Tenant pays hydro, internet, cable tv, phone, and 35% of the heat and water. Street parking (tenant to verify w/city). No pets and no smokers please. (id:29131)
197 Wanda Street
Bradford West Gwillimbury, Ontario
Situated in the heart of the famous Holland Marsh, this 10-acre property presents an exceptional opportunity for commercial ventures. Renowned for its rich, dark soil, the Holland Marsh is often called the vegetable capital of Ontario, making this farm ideally positioned to leverage its agricultural legacy. This prime land includes 5 acres currently leased to a local farmer until the end of 2026. Zoned as Marsh Agricultural Zone (AM), it's well-suited for various operations and related endeavors. Extensively refurbished shop, transformed with an investment of approximately 600k into a state-of-the-art facility featuring top-notch insulation, oversized 14'6"" garage doors, 240v single phase electrical, heating system & a gravelled traffic area. Water supply is abundant, with two deep wells on-site one yielding 10 gallons per minute and the other 200 gallons per minute ensuring sufficient resources for any business use. The rare asset is ready for diverse uses, whether for expanding farming operations or establishing a new commercial base. The property also includes eight greenhouses, ideal for year-round cultivation once reskinned, along with an office trailer, multiple shipping containers for storage, and propane tank enhancing operational versatility. While there is no septic system, a small holding tank serves the office trailers needs. The potential for growth and expansion is undeniable. Offering not only prime land but a complete setup for a thriving business. With the region's reputation for productivity and this property's upgrades, you'll step into a location with both a storied past and a promising future. Great potential for building a residential home, subject to local approval. Nestled in the tranquil valley, it provides a serene escape just minutes from Highway 400, with breathtaking sunsets that paint the sky each evening. This unique opportunity allows for both commercial ventures and potential residential development, making it a versatile investment **** EXTRAS **** Prized Workshop, office trailer, green ship container, white ship container perpendicular to office, both ship containers by river, propane tank, both deep wells with pumps & attachments, exterior tower lighting, 8 greenhouses all as is. (id:29131)
18 Munro Park Avenue
Toronto (The Beaches), Ontario
On the most coveted street in the Beach is this bespoke family home with an abundance of thoughtful design and refined custom details. A sprawling residence in keeping with classic Munro Park nuance while taking in breathtaking lake and city views. Spread across a 50-foot lot, this home embodies elegance and sophistication with intimate and cozy family spaces. The main level features spacious, open-concept living complete with two fireplaces, classic sunroom with seasonal lake views, spectacular walk-out, office and walk-in pantry. While the heart of this home is the meticulously designed kitchen, the 12-person dining, where lime-washed walls create a rustic and organic charm is also an entertaining hot spot. The kids lounge on the second level is the ideal spot for homework and child's play complete with a snack station! Prepare to be awe struck by the primary retreat on the third level. This exceptional space comes with unobstructed lake views that can be enjoyed from both your bed, shower and the private terrace - sip coffee or unwind with a glass of wine. The massive walk-in closet is a destination in itself, designed to accommodate even the most extensive wardrobes. The 6-piece ensuite is your private spa in the tree tops with soaker tub, curbless walk-in shower, and luxurious finishes. This primary suite truly redefines the meaning of retreat - ask to see the hidden entertainment hub. The lower level home theatre/media room is perfect for movie marathons or hosting friends for the big game. Step outside to the natural stone heated patios, driveway, and pathways and to the backyard, where you'll find an outdoor kitchen, built-in swim spa, hot tub and fireplace. Coveted Balmy district. The boardwalk is an extension of your property. Truly THE Beach lifestyle. **** EXTRAS **** Heated driveway, paths & terraces, irrigation system, outdoor shower, swim spa, hot-tub, garage (id:29131)
82 Dalhousie Street
Toronto (Church-Yonge Corridor), Ontario
One Locker available - Legal Level D, Unit 35, Actual Locker Level P4 Unit 64 (id:29131)
2977 Bayview Avenue
Toronto (Bayview Village), Ontario
****Top-Ranked School--Earl Haig SS****67Ftx170.53Ft-----67Ftx170.53Ft------Backing To Bayview Village Park & Facing To A City Parkette****RARE-OPPORTUNITY To Own ""A Jewel Land""--Remarkable Investment Property for*******an Official Plan******Permittable TOWNHOUSE redevelopment OPPORTUNITY********POTENTIAL*********INCREASING LAND DENSITY OPPORTUNITY*********(The Buyer Is To Verify The Buyer's Future Rezoning Opportunity With City Planner)****A PRIME CORNER OF BAYVIEW/CITATION in Sought after Neighbourhood Bayview Village**This Property is Ideal For Families/End-Users Or Investor Looking To Generate Immediate Rental Income now Or A Developer for an exciting future project &The Current Property Is Arranged W/A Multiplex Style-------A Self-Contained Studio Area(Potential Rental Income) & Main-Residence Area & A Self-Contained Lower Level(Potential Rental Income-$$$)**Generous Main Foyer--Spacious & Functional Flr Plan W/Open Concept Lr/Dr Rms W/Natural Sunfilled--Easy Access To South Exp/Overlooking Greenary(Deep Lot-Ravine)--Eat-In Family Size Kitchen & Practical Main Flr Laundry Rm & Well-Appointed Bedroom Sizes(2nd Flr)------A Separate Entrance To A Lower Level(Potential Solid Rental Income $$$----Super Bright & Easy Access To Private Backyard)--------This Property has a 2 Elements combined--------------------------------1)A City Official Plan---------Permittable TOWNHOUSE redevelopment OPPORTUNITY -------------------------POTENTIAL---------------------------------INCREASING LAND DENSITY OPPORTUNITY(The buyer is to verify with a city planner)------2)An existing Multi-purpose 2storey Hm(Fabulous Potential Income Producing Units $$$) Combined***Close To All Amenities(A Wonderful Bayview Village Mall-Ravine-Schools-Subway Station-Parks-Hwys) ** This is a linked property.** **** EXTRAS **** 2Kitchens(Main/Lower Levels)*2Sets Of Appl(Main Flr-Fridge,New Stove(2024),Hood fan,B/I Dishwasher & Bsmt--New Fridge(2024),Stove & Washer/Dryer,Updated Furance,Garage Dr-Opener(2Cars Garage),100Amps Elec Breaker,New Laminate Flr(Main Flr) (id:29131)
41 Cadillac Avenue
Toronto (Clanton Park), Ontario
Character Packed Four Bedroom House In Highly Desirable Clanton Park. Spacious Home On Large Landscaped Lot With Plenty Of Mature Trees. Private Driveway. Welcoming Main Floor Layout With Eat-In Kitchen, Wood Burning Fireplace & Walk-Out To Fenced Backyard. Generous Bedrooms, Including Primary With Ensuite and Walk-In Closet. Located On Quiet Family Friendly Street. Close To Plenty Of Restaurants & Shopping. 5 Minute Drive To Yorkdale. Transit Friendly & Easy Access To Highway. (id:29131)
159 Hodgkins Avenue
Thorold, Ontario
Welcome to Your New Home! This custom-built, detached 2-storey house boasts 4 bedrooms and 3 bathrooms, perfectly situated near Brock University and top schools. The inviting hallway flows into an open-concept main floor featuring a spacious kitchen, separate dining area, and a patio door that opens to the backyard. The main floor also includes a 2-piece bathroom, a bedroom, and direct access to the garage. Upstairs, you'll find a master bedroom with an ensuite bathroom and walk-in closet, along with two additional generously-sized bedrooms. Ideally located near Hwy 406, Niagara Falls, schools, shops, and restaurants. Don't miss out on this fantastic opportunity! (id:29131)
68 Roseview Avenue
Cambridge, Ontario
Purpose built for architect students of the University of Waterloo School of Architecture, called the Grand House excellent income and excellent investment potential to increase income. Property within 15 minute walk to campus. Consistently fully occupied and with a waiting list. Residence of 13 Bedrooms, 4 Bathrooms ( 2 on each floor ), Could be upgraded to 14 bedrooms. Large common areas of Kitchen/Dining/ Lounge W/ Great View Of The Grand River & The Galt Core Area. Highly-Visible And Eco-Friendly 3-Storey Building Is A Unique Blend Of Spacious Living And Style. Seller motivated. See supplements for Financials & other details. For Legal Description, see supplements. (id:29131)
2486 Houseys Rapids Road
Gravenhurst, Ontario
First-time homebuyers look no further! Your escape to the peaceful countryside of Muskoka awaits at 2486 Houseys Rapids Road. This charming 4-level back-split home tucked away on a quiet road not far from the village of Washago offers the perfect combination of tranquility and privacy, with the added convenience of nearby amenities. Surrounded by mature trees, this secluded haven invites you to experience the best of nature while enjoying the comforts of modern living. Step inside to discover a bright, open-concept living, dining, and kitchen area ideal for family gatherings and entertaining friends. The kitchen and bath have been tastefully updated with new countertops, backsplash, and faucets, giving this home a fresh feel. Additionally, the shingles were replaced in 2019, offering peace of mind for years to come. The home offers flexible living with the option of 2 or 3 bedrooms, as well as a spacious, family-sized 4-piece bathroom. Multiple walkouts lead to your own private outdoor oasis. Here, you can unwind on the newly built composite deck, complete with aluminum railing for low-maintenance enjoyment. Whether it's sipping your morning coffee as the sun rises or ending the day in the serene comfort of the screened-in gazebo, this space is designed for relaxation. A brand-new garden shed also provides ample storage for your outdoor essentials. Situated on a large lot, the property offers plenty of room for gardening, cozy fireside evenings around a fire pit, or simply soaking in the natural beauty around you. If you're a first-time homebuyer don't miss your chance to enter the housing market before prices soar out of reach again! Jam-packed with value 2486 Houseys Rapids Rd offers the perfect blend of serene Muskoka living and practical, functional space. Don't miss your chance to call this home. **** EXTRAS **** Shingles (2019), Septic Risers & Lids (2024), Composite Deck with Aluminum Railing (2023), Garden Shed (2023), Gazebo (2024), Kitchen Sink, Faucet, Countertops/Back Splash (2023), Bathroom Faucets (2023). (id:29131)
276 Lake Promenade
Toronto (Long Branch), Ontario
Located in the coveted Long Branch neighborhood of Etobicoke, this luxury 3-storydetached home offers the ultimate indoor-outdoor lifestyle with stunning views of Lake Ontario juststeps away. The home features 3 bedrooms plus 1, 3 baths, and a spacious open-concept layout across4 stories, including a loft. With multiple decks the property is perfect for seamless indoor-outdoorliving and entertaining. The principal suite offers a spa-like en-suite and private deck. The4th-story loft provides additional space ideal for a home office, studio, or kids play area.South-facing exposure terrace ensures beautiful views of the lake and park. No shortage of storagewith custom built-in solutions throughout the home. The property includes two attached garages andparking for four additional vehicles in the driveway, totaling six. A true blend of Lake life andUrban convenience awaits. **** EXTRAS **** Fridge, Stove, Dishwasher (\"as is'), washer, dryer, central vacuum. All electrical light fixturesand window coverings. (id:29131)
1474 Periwinkle Place
Milton (Walker), Ontario
Never lived in new 4 bed 3 bathroom End Unit townhouse for lease built by Great Gulf Homes. Modern open--concept design hardwood floors and stairs and no carpet. Master bed includes a primary suite with a walk in closet. This home also includes a single car garage. Near schools, parks, shopping center. The bright, open-concept main floor and modern hardwood. flooring throughout the entire home. The stylish kitchen stainless steel appliances. The Upper floor laundry adds extra convenience. (id:29131)













