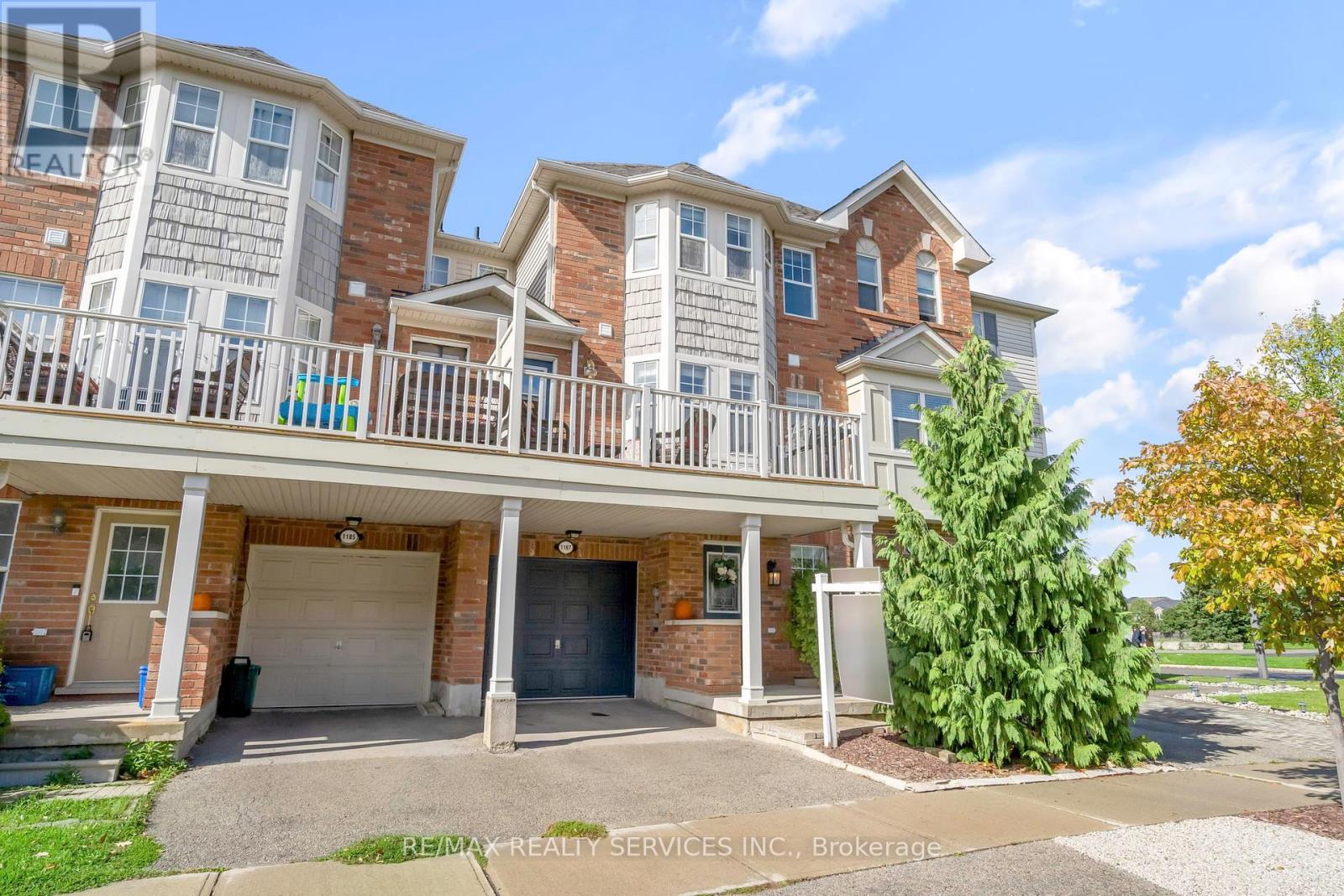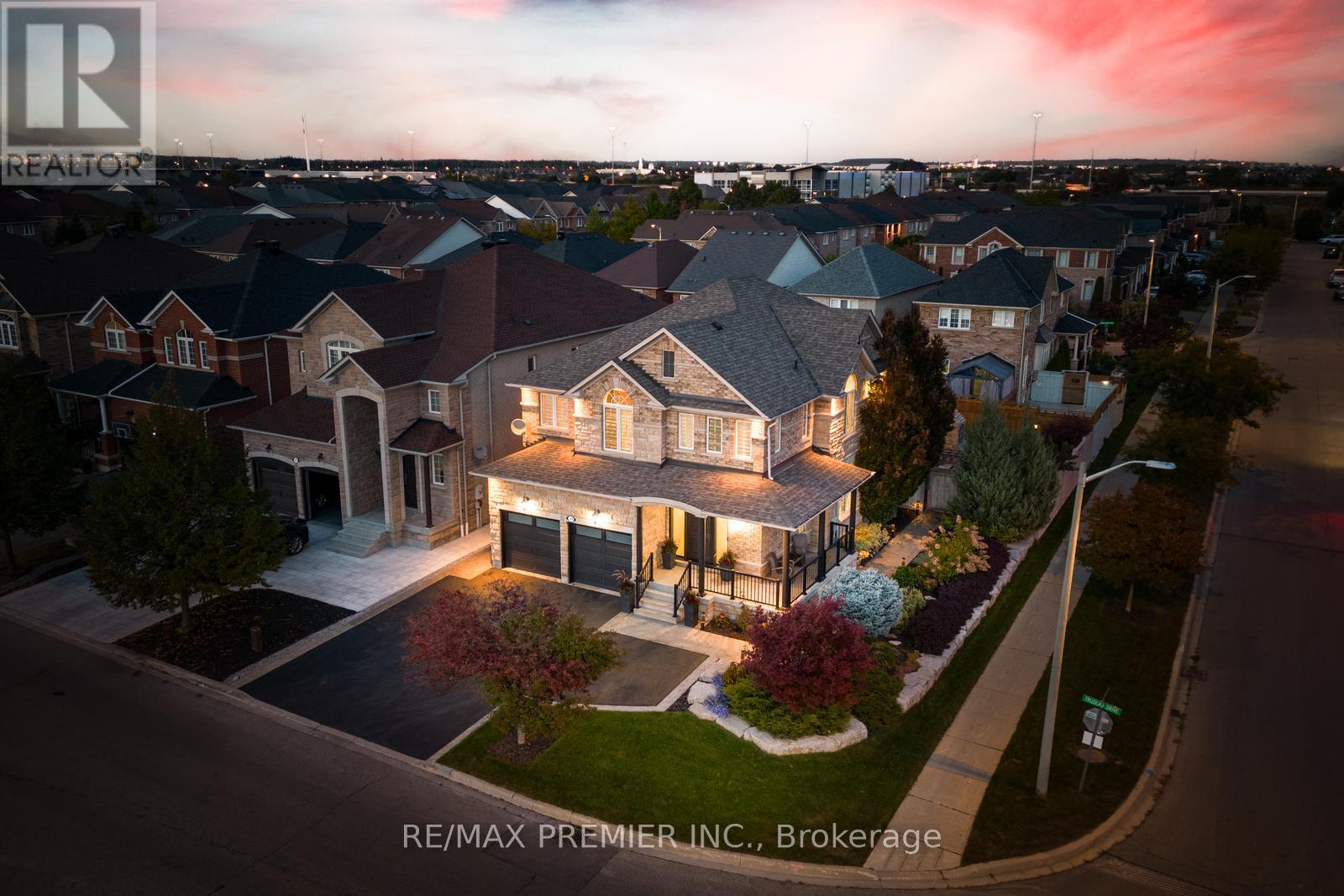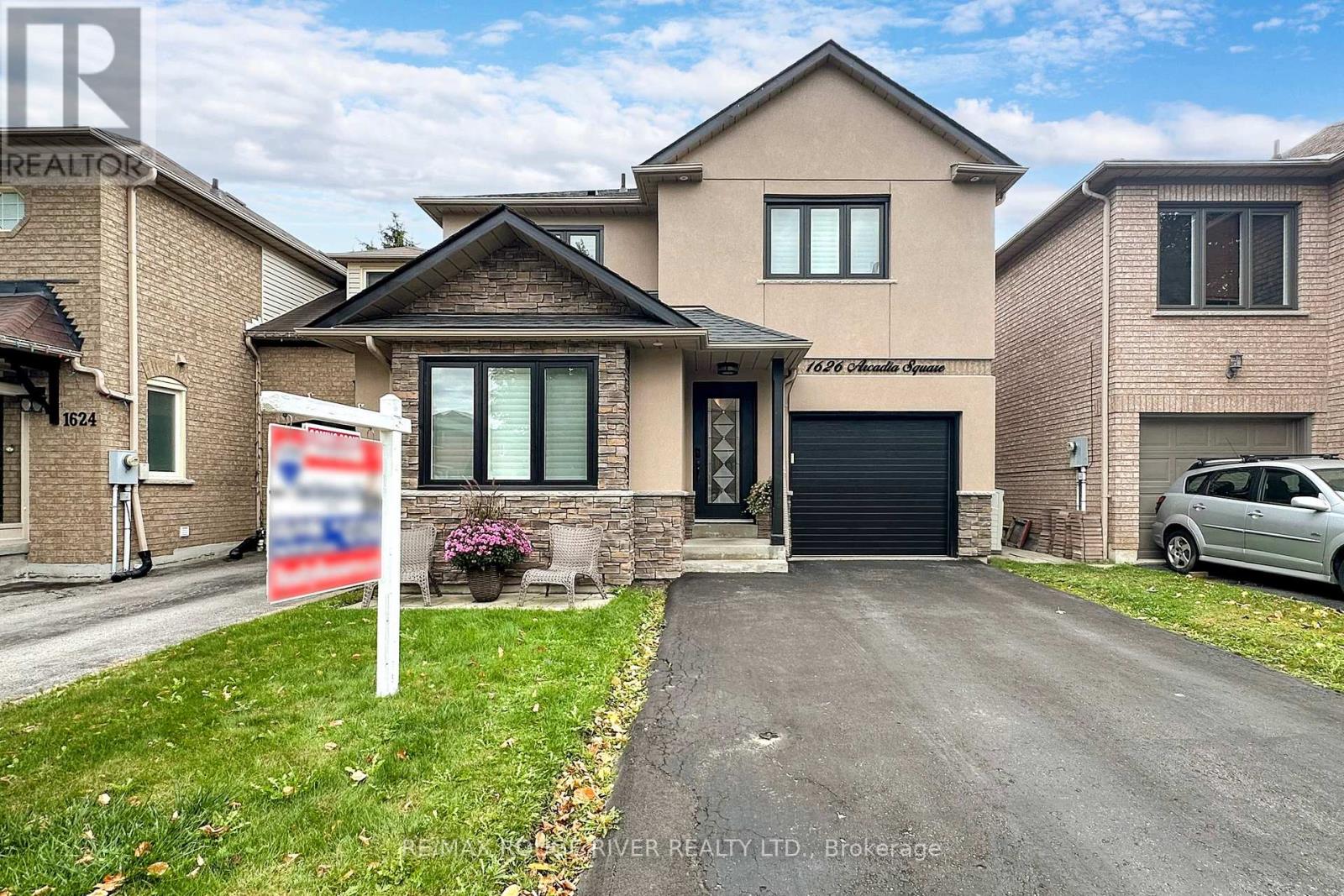85 Doane Street
Ottawa, Ontario
***Attention Investors!!! Welcome to this recently renovated duplex at 85/87 Doane st located in the heart of Ottawa. This cashflow positive investment property features 2 separate units. Upper lever has 4 bedrooms 1 bathroom, Walkout to deck and separate fenced backyard. Lower level has 3 bedrooms 1 bathroom. An abundance of natural light above grade windows. lower unit has its own Separate fenced yard. close to transit, hwy's, shopping and more. This is the property you have been waiting for. **** EXTRAS **** 2 separate meters 2 furnaces 2 hot water tanks (1 replaced this year) 2 double separate driveways 2separate entrances, 2 separate backyards,(2 addresses 1 property). One unit is vacant. (id:29131)
5 - 1 High Meadow Place
Toronto (Humber Summit), Ontario
Clean & Bright Industrial Condo Unit Facing Signet Dr, Excellent High Traffic Location, Quick Access To Hwy 400, Finch & Steeles Ave W, Walking Distance To Ttc, Eh Zoning With Multiple Uses Available, 22' Clear Height To Underside of Joist And 24' To The Deck, Equipped With Infra-Red Heating And 12X16 Foot Drive-In Door, Main Floor Showroom Space At Front With 2nd Floor Office, Landlord Looking For Prestige Or Professional Tenants, No Automotive Uses. (id:29131)
14 Gammon Crescent
Brampton (Bram West), Ontario
An executive semi-like townhouse on a private crescent in Bram West! Only attached from one side like a semi, this immaculate home is perfect for growing families, featuring 2,400sqft+ of living space incl 4BRs, 3.5WRs, upstairs laundry & more! A double-door entryway welcomes you to a foyer w 12ft ceilings, followed by the great room that is perfect for entertaining & extends to an open-concept kitchen w quartz countertops, upgraded appliances, light fixtures & maple cabinets. The backyard is fenced w interlocking patio & no homes behind. The Bsmt is fully finished Rec room w full WR! Steps from 407 & Steeles, mins to 401, Heartland, Premium Outlets, & schools, walking dist. to community centre, groceries, shopping, transit & more! *INSP RPT INCLD* **** EXTRAS **** Lovingly cared-for family home w upgraded energy efficient patio door, central vacuum rough-in, vessels sinks w upgraded faucets, upgraded vanities in the WRs, extra parking space, stone patio in the fenced backyard and no homes behind. (id:29131)
1187 Barnard Drive
Milton (Beaty), Ontario
A Beautiful, Spacious And Extremely Well Maintained Freehold Townhome with no maintenance or condofees In A Much Sought After Neighbourhood of Beaty. This home offers easy commuting access withoutnavigating through Milton's congestion. The meticulous care given to this family home is evidentthrough its continuous upkeep: New roof in 2019, New Hot Water Tank in 2020, Wooden Deck upgradedin 2023, and Newer Light Fixtures in 2024. This Home Offers a Stunning Concept Kitchen With A LargeBreakfast Bar. Watch The Sun Set From Your Entertainers Deck. Steps To Parks, Walking Trails, KidsSplash Pad, 24 Hour Grocery. Minutes To GO Train, 401 / 407 and So Much More, This property offersan exceptional value and a wonderful place to start or raise a family. Book your showing today andvisit the property before it Sells. **** EXTRAS **** * This pocket of homes is in close proximity to trails, parks, great schools, Public Transit & So much more. (id:29131)
175 Trudeau Drive E
Vaughan (Lakeview Estates), Ontario
Eden Oak Farindola Model Home, Premium Corner Lot Offering Lots of Sunshine, 7 Car Prkg, Over 4400 sqft Living Space, 4 BR, 5 Bath, Pot Lights, Crown Molding, B/I Speakers, Prof Fin BSMT with Sep Entrance, Designer Kitchen, Full Bath and 1 Bedroom, great for in-law suite, Over $250 K Invested on Upgrades and Extensively Upgraded Landscaping w/Armour Stone, Flagstone, B/I Pizza Oven, Widened Driveway, No Sidewalk, Exterior Lighting & Pot Lights, Plants, Trees, The List goes on and on. **** EXTRAS **** See attached Feature List of Inclusions & Exclusions (id:29131)
20 Chantilly Crescent
Richmond Hill (Westbrook), Ontario
Wonderful Finished Luxury Basement Unit In Beautiful Richmond Hill. Quiet Neighborhood. Separate Entrance With Walk Out. 2 Large Bedrooms With A Full Sized Living Room and High Ceilings. Close to Public Transit, Primary & Secondary Schools, Library, Grocery Stores, Hospital, Cineplex, Restaurants and Much More. Prospective Tenant Must Pay 1/3 Of All Utilities Monthly. 1 Outdoor Parking Spot Included. Shared Laundry With Washing Machine and Dryer. S/S Fridge, S/S Stove, Range Hood. No Smokers, No Pets. Furnished With Carpets, Dining Table, Couches and Coffee Table, Computer Desk and Chair. (id:29131)
122 Longford Drive
Newmarket (Bristol-London), Ontario
Rare-Find!! LEGAL BASEMENT APARTMENT (ADU) REGISTERED WITH THE TOWN OF NEWMARKET (Registration #: 2009-0067)! Premium Sized Lot With Over 5,700 Sqft Lot Area, Backyard Widens To Over 50ft & Over 135ft Deep Lot! Rare-Find Master Bedroom With Master Ensuite!! 2023 Renovated, 3+1 Bedrooms & 3 BATHROOMS! 2 Self-Contained Units, Separate Entrance To Legal Basement Apartment With Legal Potential Rental Income! 2 Sets Of Separate Washers & Dryers, Vacant, Move-In Or Rent! Huge Dream Backyard With Lots Of Privacy, Potential Rental Income Of $4,600 ($2,900 + $1,700) + Utilities! Renovated Featuring Modern Kitchen With Large Centre Island, Primary Bedroom With Ensuite 3pc Bathroom, Legal Basement Apartment (ADU) With Separate Entrance, Interior Main Floor Access To Basement, Large Storage Area, Pot Lights Throughout, No Sidewalk, Steps To Upper Canada Mall, Newmarket Go-Station, Tim Hortons & Newmarket Plaza Shopping Centre, Shops Along Main St Newmarket, Minutes To Highway 400 & 404, Public-In-Person Open House Saturday & Sunday, October 12th & 13th, 1-4P.M. **** EXTRAS **** PREMIUM SIZED LOT, Over 135ft Deep! Legal Bsmt Apt Registered With The Town Of Newmarket!2 Self-Contained Units,Vacant-Potential Rental Income Of $4,600 ($2,900 + $1,700)+Utilities! 3+1 Bedrms With 3 Bathrms! Primary Bedrm With 3pc Ensuite! (id:29131)
4 Torbay Court
Whitby, Ontario
Discover this stunning detached home in one of North Whitby's most desirable neighborhoods, backing onto a serene forest ravine with direct access to the Herb Down Cullen Park Trail. The bright and cozy living room, complete with a fireplace, offers breathtaking views and privacy. The main floor features 9-ft ceilings, hardwood flooring throughout, and a contemporary kitchen with stainless steel appliances. The luxurious primary bedroom boasts a walk-in closet and a 4-piece ensuite with a modern bathtub overlooking the ravine. Additional features include a walk-up basement with upgraded windows and a separate side entrance for potential rental income. Enjoy newly installed light fixtures in each bedroom, pot lights in the dining room, custom window blinds, a fence and deck (2022), and an EV rough-in. Conveniently located near top-tier amenities, including Durham's renowned Tnermea Spa Village, and just a 5-minute drive to Sheridan Nurseries, Home Depot, Walmart, and various dining options, this property perfectly combines luxury and convenience. Dont miss the chance to own this exceptional home with ravine views in a prime location! **** EXTRAS **** Stainless Steel: Fridge, Stove, Range Hood, Dishwasher. Washer & Dryer (id:29131)
1626 Arcadia Square
Pickering (Amberlea), Ontario
Welcome to this beautifully updated 3+1 bedroom freehold townhome in the highly sought-after Amberlea community. This bright, end-unit home feels like a semi-detached, offering space and privacy with modern updates throughout. The kitchen has been thoughtfully upgraded with quartz countertops, a stylish ceramic backsplash, and stainless steel appliances, leading out to a private patio. The main and second floors feature hardwood flooring, complemented by oak stairs with wrought iron spindles. The primary bedroom features a walk-in closet and a private 4-piece ensuite, providing both comfort and convenience. The finished basement adds valuable living space, including a recreation room and an additional bedroom. The exterior boasts newer windows, a stucco finish, and pot lights that add curb appeal. Enjoy the backyard oasis with a Bromine hot tub (1 year new), gazebo, and raised garden beds, perfect for relaxation and entertaining. With key updates like a newer roof, furnace, and hot water tank, this home is move-in ready. Located close to excellent schools, transit, and shopping, this property is perfect for families or professionals. **** EXTRAS **** Updates: Windows (2023), Furnace & HWT (2021), Roof (2019), Renovated Kitchen (2019) & many more! See the attachment for the full list of upgrades! (id:29131)
Upper - 77 Mohawk Street
Brantford, Ontario
Move in as early as November 1st! Well lit and maintained Upper Level of Duplex with a separate private entrance, kitchen, living room, 2 bedrooms and a 3 piece bathroom. Approximately 600 square feet of comfortable living space. Tenant enjoys exclusive use of their own washer & dryer as well as kitchen/kitchen appliances (fridge, stove, microwave). Ample storage space throughout the Unit. Enjoy use of your own fenced in yard! The Unit is set up with separate meters and Tenant is responsible for all Utilities. Excellent location with nearby cultural centres, school, parks, places of worship, plazas, and public transit. Perfect for a couple or small family! Listing price includes 1 parking spot. A 2nd parking spot is available for an additional $100/month. (id:29131)
710 Halbert Drive
Shelburne, Ontario
Discover this beautifully designed and spacious four-bedroom home, where elegance meets comfort. The upper level boasts four generously sized bedrooms, each with en-suite bathrooms, providing a serene retreat for every family member. The main level welcomes you with an expansive open-concept layout, perfect for entertaining, with gleaming hardwood floors throughout, and ample natural light streaming through large windows. The partially finished basement, features a finished fifth bedroom with potential to add two additional bedrooms, three-piece bathroom and a separate entrance, offering incredible potential for an in-law suite or additional rental income. With a main level laundry room, the home is designed for convenience and practicality without sacrificing luxury. Situated close to all amenities, this bright and airy home offers the perfect balance of modern living and refined elegance. You'll love the proximity to shops, parks, and schools, making it an ideal home for families or professionals. This is luxury living at its finestdont miss the opportunity to make this exquisite property yours! **** EXTRAS **** Double car garage. Basement with separate entrance ready for you to add your personalHWTfinishing touches. (id:29131)
46 Tanager Square
Brampton (Heart Lake West), Ontario
Gorgeous fully detached brick home featuring a separate side entrance with a custom pine stairwell to a professionally finished one bedroom in-law suite featuring open concept recreation room with laminate flooring, eat-in kitchen with neutral ceramic title flooring, backsplash, ample maple cabinetry, pot lighting, extra large bedroom with double walk-in closet, egress window and large three piece bath with separate shower stall. Covered front porch leads to a spacious foyer/hallway with neutral ceramic titles. Beautiful eat-in kitchen with ivory tone cabinetry, dark accent counters, coffee station, bright picture windows, sliding door walk-out to deck, s/s fridge, stove and built-in microwave. Cozy main floor family room with brick wood burning fireplace, sunfilled picture window and upgraded laminate flooring. Wide stairwell leads to the upper level with four large bedrooms with neutral Berber broadloom throughout, extra large primary bedroom with full ensuite bath, soaker tub and double clothes closet, large upgrade vinyl windows, laundry room set up in second bedroom. Open concept, formal living room combination dining room with upgraded hardwood floors and large bay window. Top of the line Hunter Douglas blinds, California shutters. Private backyard with a large wood deck, stone patio, mature shade trees, vegetable garden, tool shed. Double width driveway, double garage with second interior access to lower level. Situated in much sought after Heart Lake West surrounded by parks, trails, recreation centre, schools, public transit and easy access to major highways. Truly a beautiful home finished throughout in a neutral palette in a family oriented neighbourhood. (id:29131)













