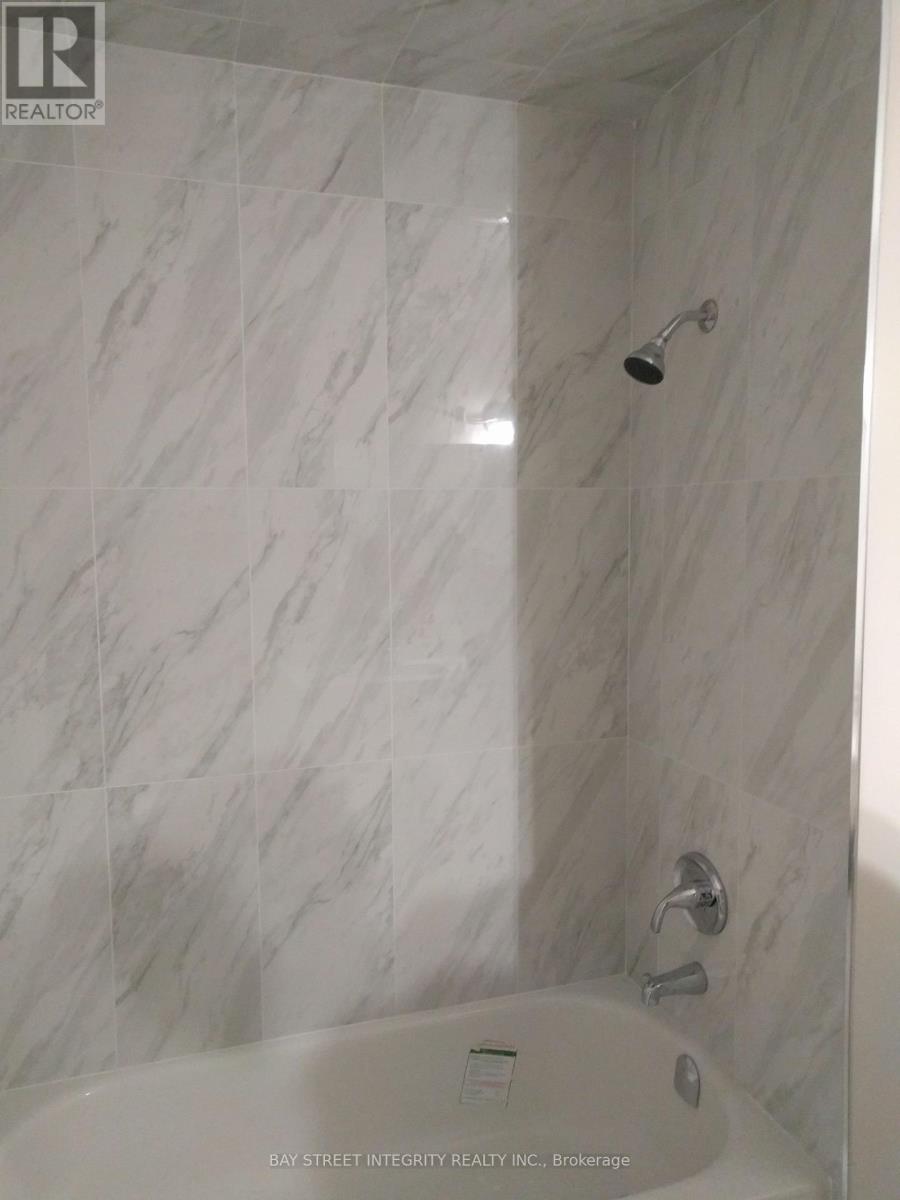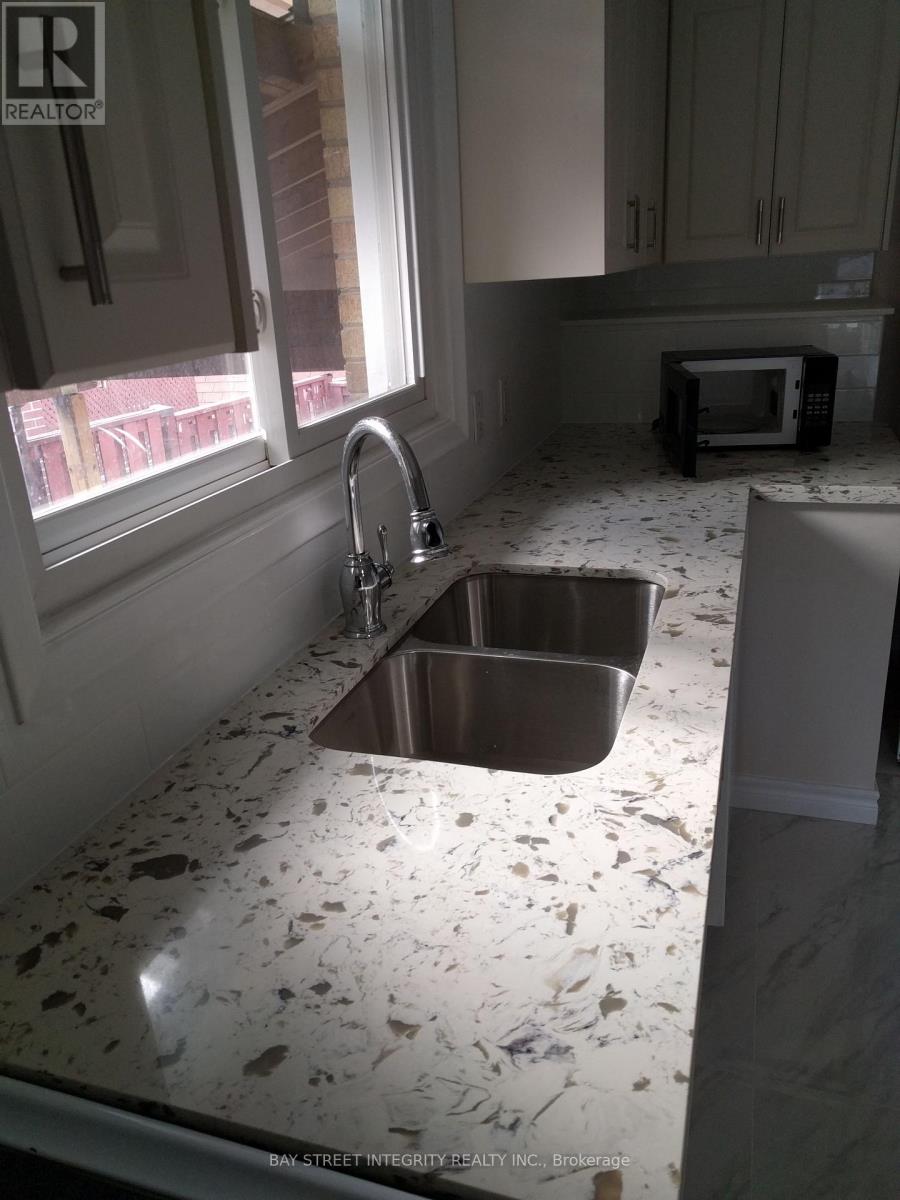Main - 124 Cass Avenue Toronto (Tam O'shanter-Sullivan), Ontario M1T 2B6
3 Bedroom
1 Bathroom
Bungalow
Central Air Conditioning
Forced Air
$3,100 Monthly
Fantastic opportunity to rent a home in this highly desirable neighborhood! With a little TLC, you can transform this property into a stunning residence. Featuring a spacious living and dining area, generously sized bedrooms, and a finished basement with a separate side entrance and second kitchen, there's plenty of room to grow. Conveniently located just steps from schools, public transit, and minutes from Highway 401. Renovated kitchen and bathroom complete the package! (id:29131)
Property Details
| MLS® Number | E9363284 |
| Property Type | Single Family |
| Community Name | Tam O'Shanter-Sullivan |
| AmenitiesNearBy | Park, Public Transit, Schools |
| ParkingSpaceTotal | 3 |
| Structure | Shed |
Building
| BathroomTotal | 1 |
| BedroomsAboveGround | 3 |
| BedroomsTotal | 3 |
| ArchitecturalStyle | Bungalow |
| BasementFeatures | Separate Entrance |
| BasementType | N/a |
| ConstructionStyleAttachment | Detached |
| CoolingType | Central Air Conditioning |
| ExteriorFinish | Brick |
| FlooringType | Hardwood |
| FoundationType | Concrete |
| HeatingFuel | Natural Gas |
| HeatingType | Forced Air |
| StoriesTotal | 1 |
| Type | House |
| UtilityWater | Municipal Water |
Parking
| Carport |
Land
| Acreage | No |
| LandAmenities | Park, Public Transit, Schools |
| Sewer | Sanitary Sewer |
| SizeDepth | 139 Ft |
| SizeFrontage | 50 Ft ,6 In |
| SizeIrregular | 50.52 X 139 Ft |
| SizeTotalText | 50.52 X 139 Ft|under 1/2 Acre |
Rooms
| Level | Type | Length | Width | Dimensions |
|---|---|---|---|---|
| Main Level | Living Room | 5.74 m | 5.13 m | 5.74 m x 5.13 m |
| Main Level | Dining Room | 5.74 m | 5.13 m | 5.74 m x 5.13 m |
| Main Level | Kitchen | 4.29 m | 2.29 m | 4.29 m x 2.29 m |
| Main Level | Primary Bedroom | 2.99 m | 3.96 m | 2.99 m x 3.96 m |
| Main Level | Bedroom 2 | 4.01 m | 2.92 m | 4.01 m x 2.92 m |
| Main Level | Bedroom 3 | 2.92 m | 2.92 m | 2.92 m x 2.92 m |
Interested?
Contact us for more information

















