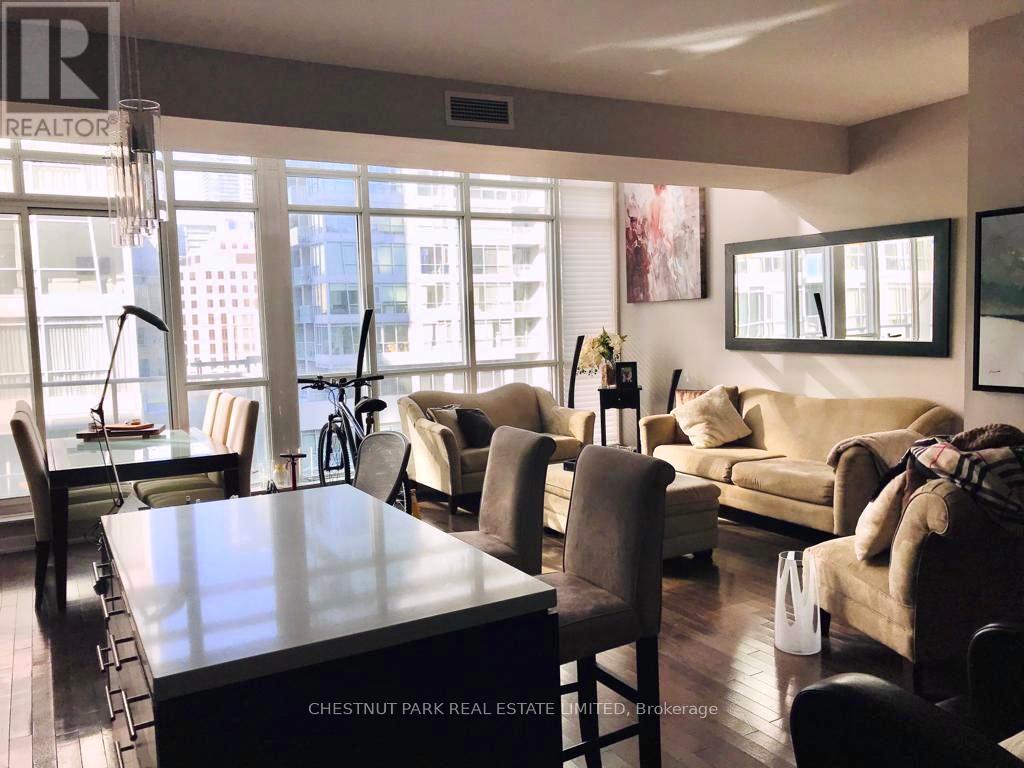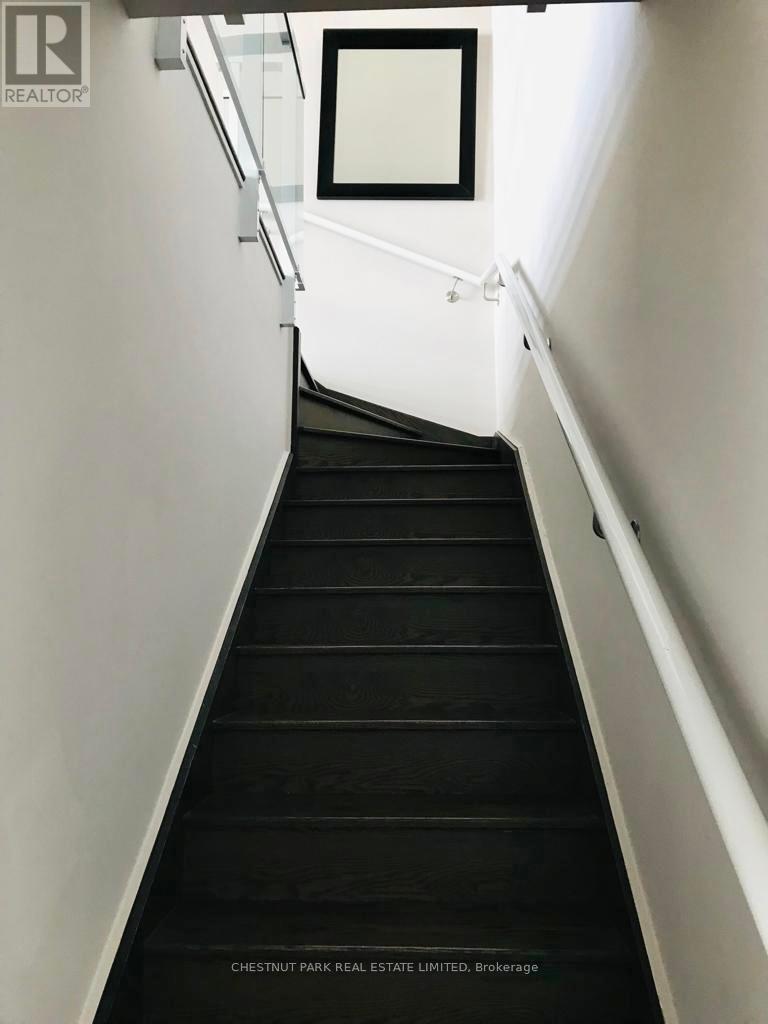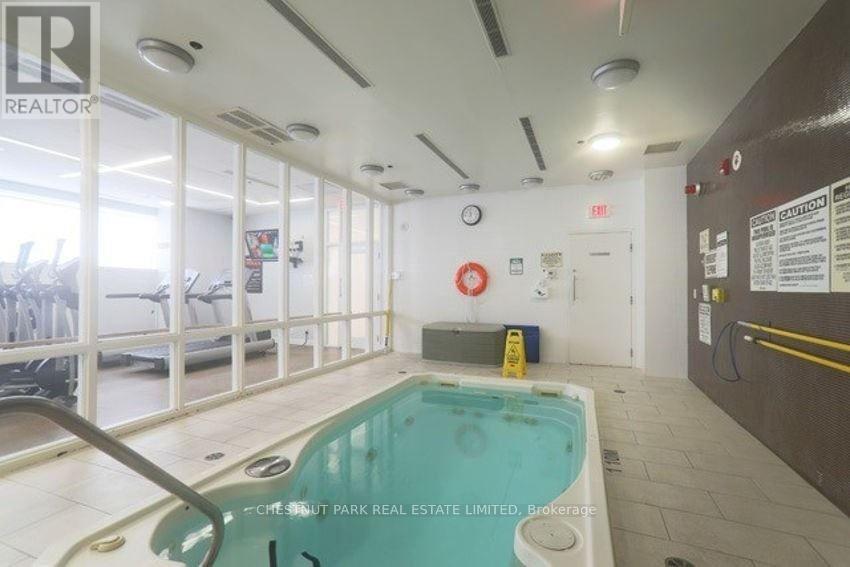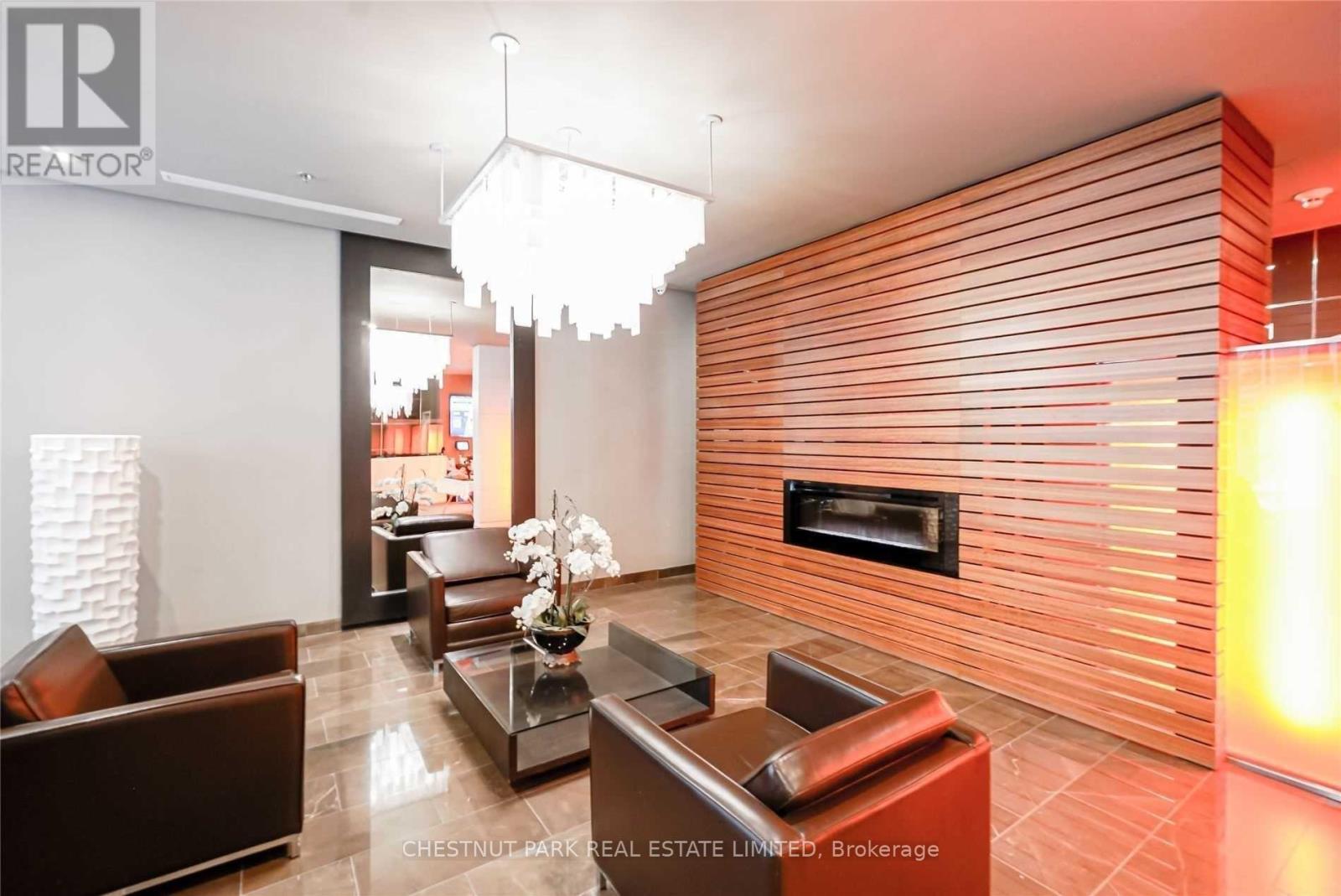Lph10 - 21 Nelson Street Toronto (Waterfront Communities), Ontario M5V 3H9
$3,750 Monthly
Your search for the perfect urban loft ends here! This contemporary, spacious 1,070 square foot 1-bedroom + den, 2-bathroom, two-level lower penthouse loft at Boutique Condos has it all! The wide and open-concept main level is perfect for entertaining. The dramatic wall-to-wall, floor-to-ceiling windows offer amazing natural light with 18-foot & 9-foot ceilings. Hardwood floors throughout. The open-concept kitchen features stone counters and centre island. The second level features a primary bedroom, open concept den, walk-in closet and 5-piece ensuite. Includes one underground parking spot & one locker. **** EXTRAS **** Incl: S/S fridge, stove, D/W, micro; washer/dryer; light fixtures & window covers. Amenities: 24-hr concierge, visitors pkg, guest suites, rooftop deck w pool, BBQs & party room. Steps to restos, Shangri-La, financial district, parks & TTC! (id:29131)
Property Details
| MLS® Number | C9350812 |
| Property Type | Single Family |
| Community Name | Waterfront Communities C1 |
| AmenitiesNearBy | Hospital, Park, Public Transit |
| CommunityFeatures | Pet Restrictions |
| Features | Balcony, Carpet Free |
| ParkingSpaceTotal | 1 |
| PoolType | Outdoor Pool |
Building
| BathroomTotal | 2 |
| BedroomsAboveGround | 1 |
| BedroomsBelowGround | 1 |
| BedroomsTotal | 2 |
| Amenities | Security/concierge, Exercise Centre, Party Room, Visitor Parking, Storage - Locker |
| CoolingType | Central Air Conditioning |
| ExteriorFinish | Brick |
| FlooringType | Hardwood, Concrete |
| HalfBathTotal | 1 |
| HeatingFuel | Natural Gas |
| HeatingType | Forced Air |
| StoriesTotal | 2 |
| Type | Apartment |
Parking
| Underground |
Land
| Acreage | No |
| LandAmenities | Hospital, Park, Public Transit |
Rooms
| Level | Type | Length | Width | Dimensions |
|---|---|---|---|---|
| Second Level | Primary Bedroom | 3.81 m | 4.11 m | 3.81 m x 4.11 m |
| Second Level | Den | 2.9 m | 4.11 m | 2.9 m x 4.11 m |
| Ground Level | Living Room | 4.01 m | 6.05 m | 4.01 m x 6.05 m |
| Ground Level | Dining Room | 2.59 m | 2.74 m | 2.59 m x 2.74 m |
| Ground Level | Kitchen | 3.35 m | 2.44 m | 3.35 m x 2.44 m |
| Ground Level | Other | 11.92 m | 3.75 m | 11.92 m x 3.75 m |
Interested?
Contact us for more information



























