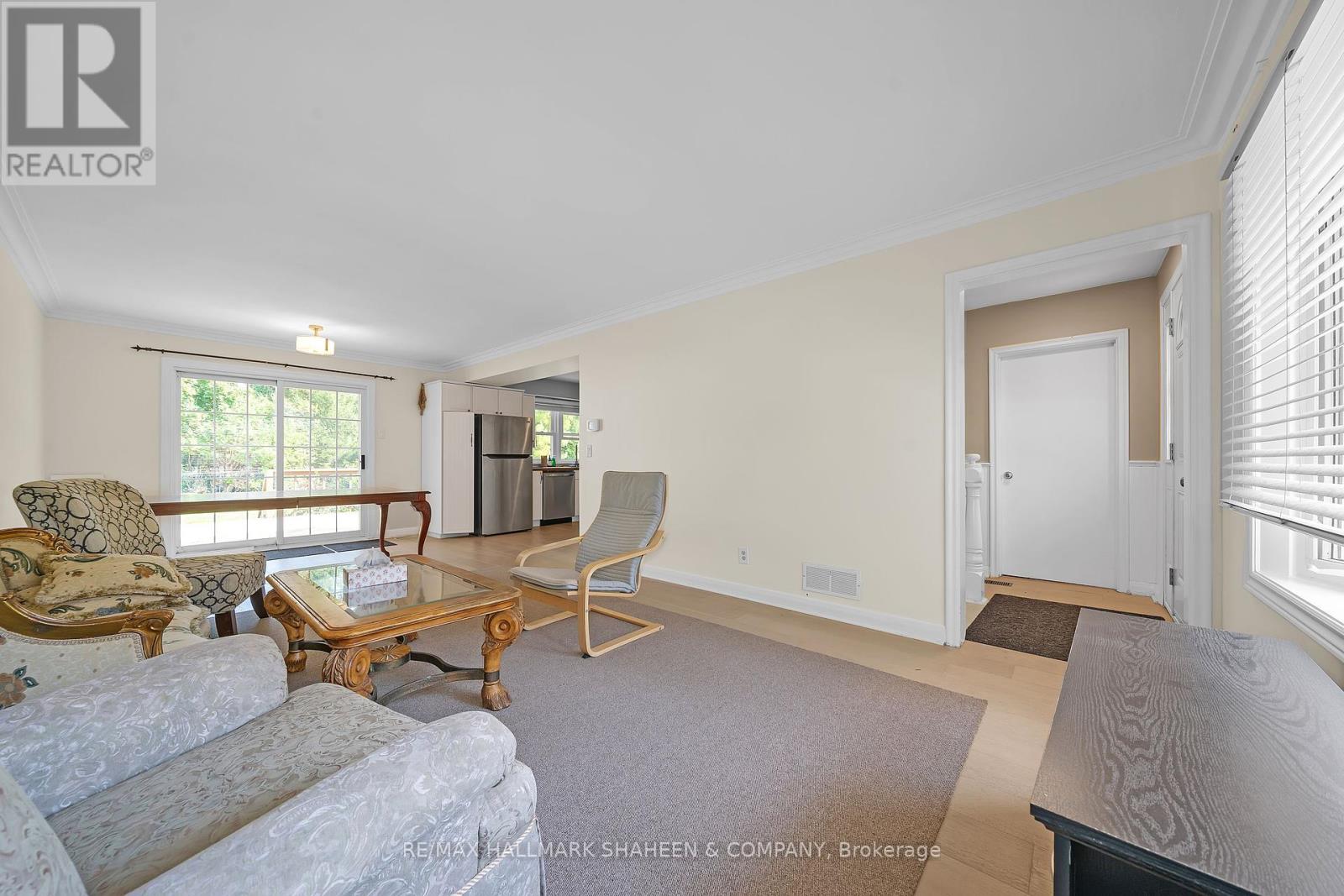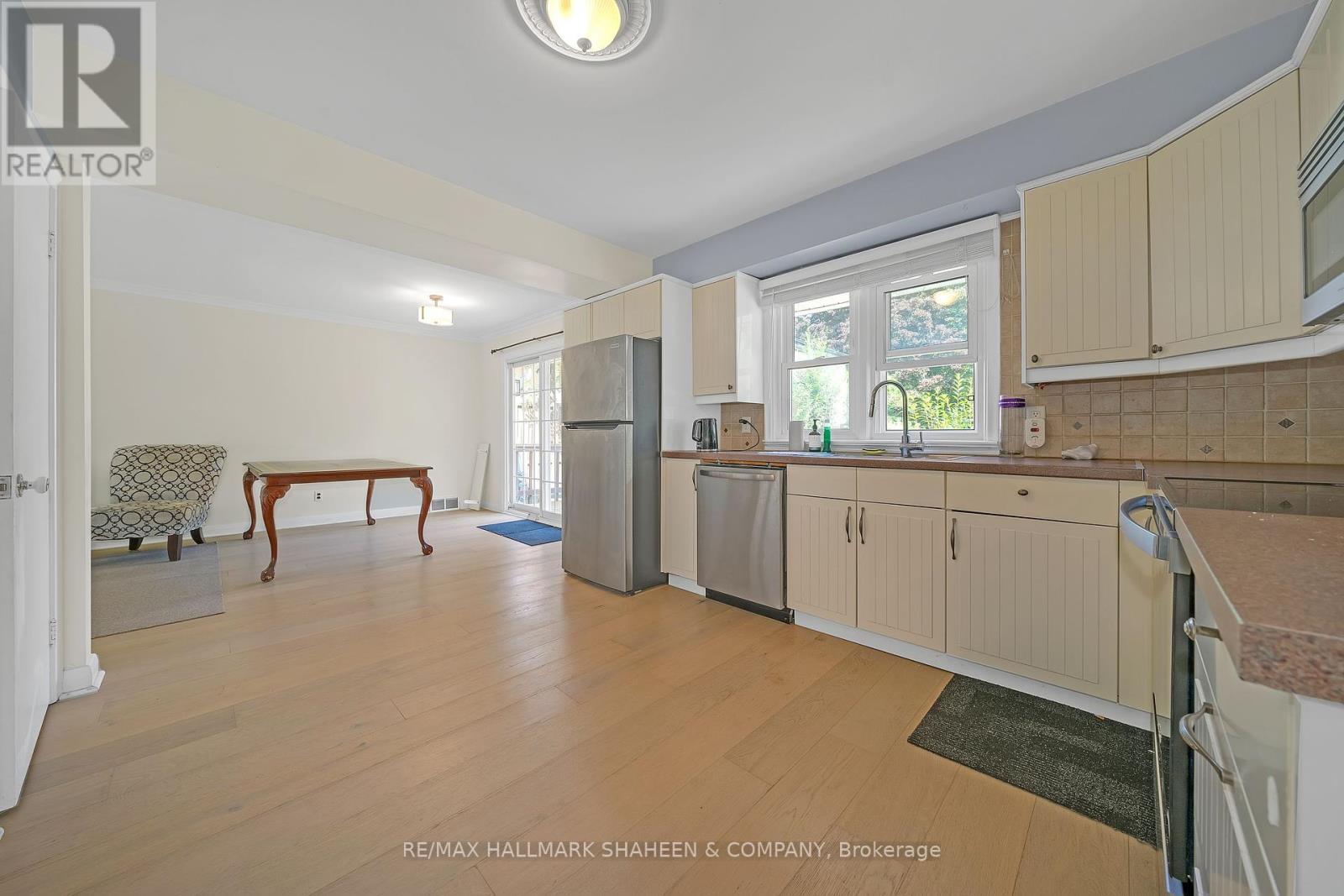99 Lucas Street Richmond Hill (Mill Pond), Ontario L4C 4P4
$3,500 Monthly
An Absolutely Stunning Home Situated In The Heart Of Mill Pond On A Premium Lot! This 1 1/2 -Storey Detached Home Features A Large Open-concept, L-shaped Main Floor With A Walk-out To A Spacious Backyard Deck. It Includes 3 Bedrooms, 2 Bathrooms, Stainless Steel Kitchen Appliances, An Ensuite Washer And Dryer, And A Large Basement Recreation Room For Additional Storage. Conveniently Located Just Steps From The Richmond Hill Go-train, Schools, Parks, Shopping On Yonge St., And Minutes From Hillcrest Mall And Mill Pond Park. Close To Popular Downtown Richmond Hill. **** EXTRAS **** S/S Fridge, S/S Stove, S/S B/I Dishwasher, S/S Microwave, Washer/Dryer (id:29131)
Property Details
| MLS® Number | N9351510 |
| Property Type | Single Family |
| Community Name | Mill Pond |
| AmenitiesNearBy | Park, Public Transit, Schools |
| CommunityFeatures | Community Centre |
| ParkingSpaceTotal | 3 |
Building
| BathroomTotal | 2 |
| BedroomsAboveGround | 3 |
| BedroomsTotal | 3 |
| BasementType | Full |
| ConstructionStyleAttachment | Detached |
| CoolingType | Central Air Conditioning |
| ExteriorFinish | Brick |
| FlooringType | Hardwood, Carpeted |
| FoundationType | Block |
| HalfBathTotal | 1 |
| HeatingFuel | Natural Gas |
| HeatingType | Forced Air |
| StoriesTotal | 2 |
| Type | House |
| UtilityWater | Municipal Water |
Land
| Acreage | No |
| LandAmenities | Park, Public Transit, Schools |
| Sewer | Sanitary Sewer |
| SizeDepth | 150 Ft |
| SizeFrontage | 50 Ft |
| SizeIrregular | 50 X 150 Ft |
| SizeTotalText | 50 X 150 Ft |
Rooms
| Level | Type | Length | Width | Dimensions |
|---|---|---|---|---|
| Second Level | Primary Bedroom | 4.77 m | 3.54 m | 4.77 m x 3.54 m |
| Basement | Recreational, Games Room | 6.99 m | 3.41 m | 6.99 m x 3.41 m |
| Second Level | Primary Bedroom | 4.77 m | 3.54 m | 4.77 m x 3.54 m |
| Main Level | Living Room | 7.48 m | 3.53 m | 7.48 m x 3.53 m |
| Basement | Recreational, Games Room | 6.99 m | 3.41 m | 6.99 m x 3.41 m |
| Main Level | Dining Room | 7.48 m | 3.53 m | 7.48 m x 3.53 m |
| Main Level | Living Room | 7.48 m | 3.53 m | 7.48 m x 3.53 m |
| Main Level | Kitchen | 4 m | 3.15 m | 4 m x 3.15 m |
| Main Level | Dining Room | 7.48 m | 3.53 m | 7.48 m x 3.53 m |
| Main Level | Bedroom 3 | 4.78 m | 3.57 m | 4.78 m x 3.57 m |
| Main Level | Kitchen | 4 m | 3.15 m | 4 m x 3.15 m |
| Main Level | Bedroom 2 | 3.36 m | 3.33 m | 3.36 m x 3.33 m |
| Main Level | Bedroom 3 | 4.78 m | 3.57 m | 4.78 m x 3.57 m |
| Main Level | Bedroom 2 | 3.36 m | 3.33 m | 3.36 m x 3.33 m |
https://www.realtor.ca/real-estate/27419728/99-lucas-street-richmond-hill-mill-pond-mill-pond
Interested?
Contact us for more information




































