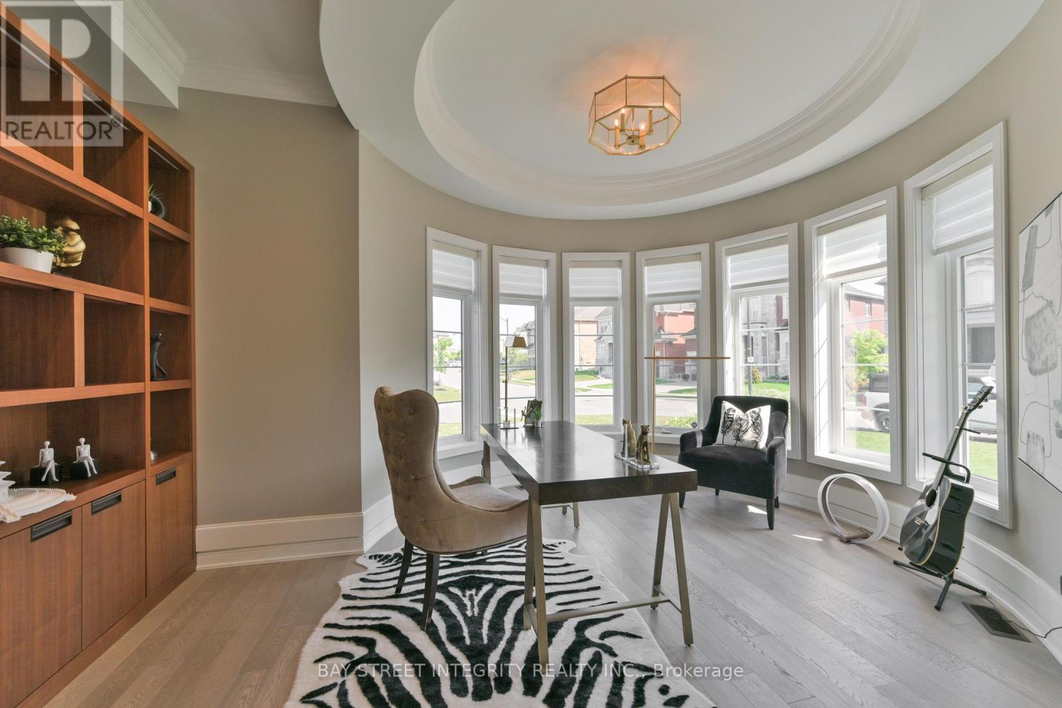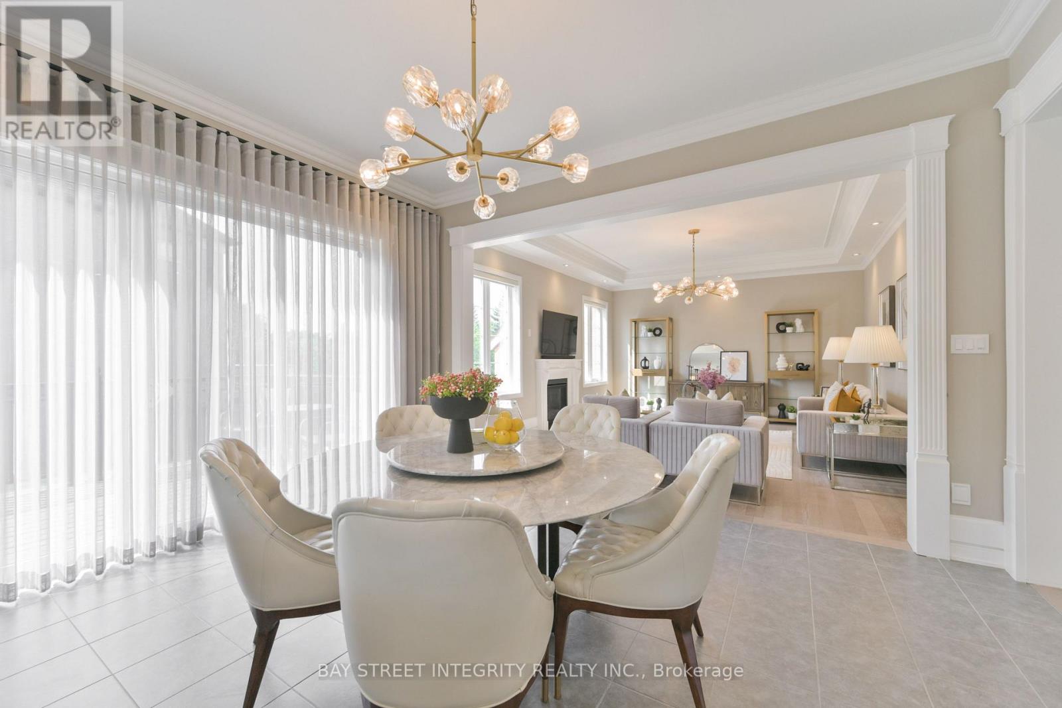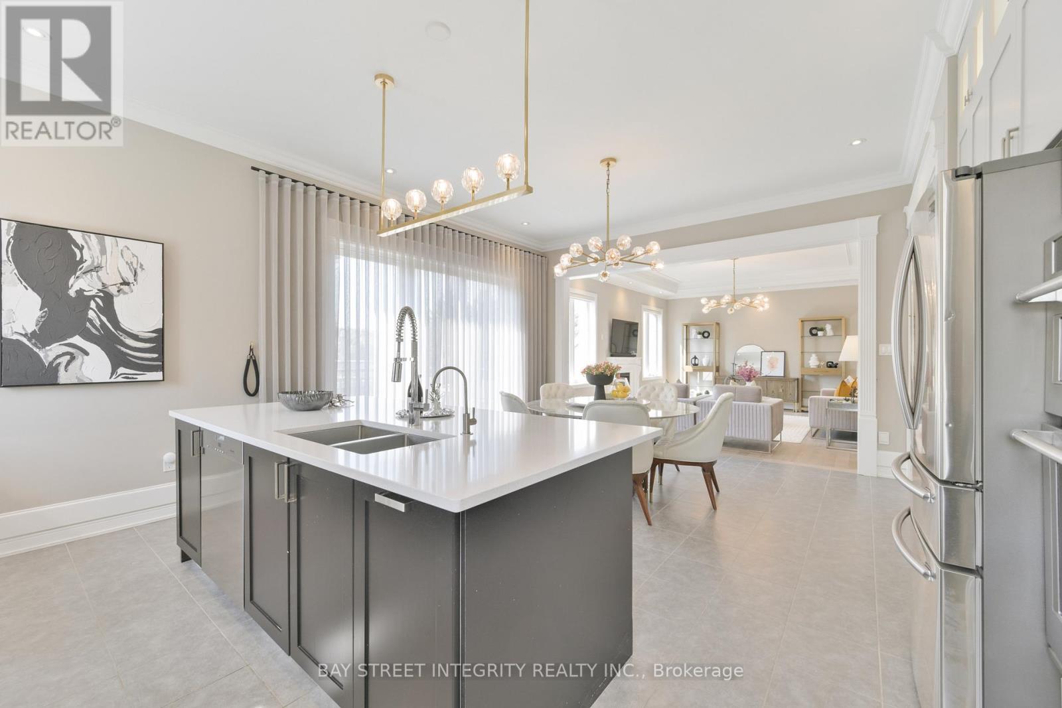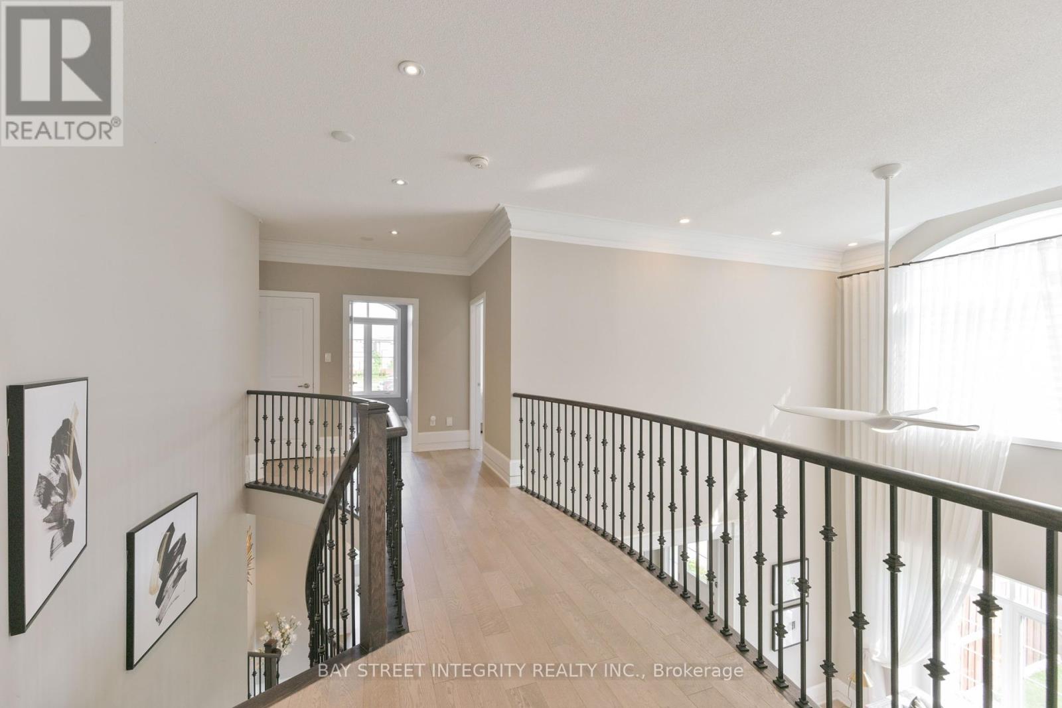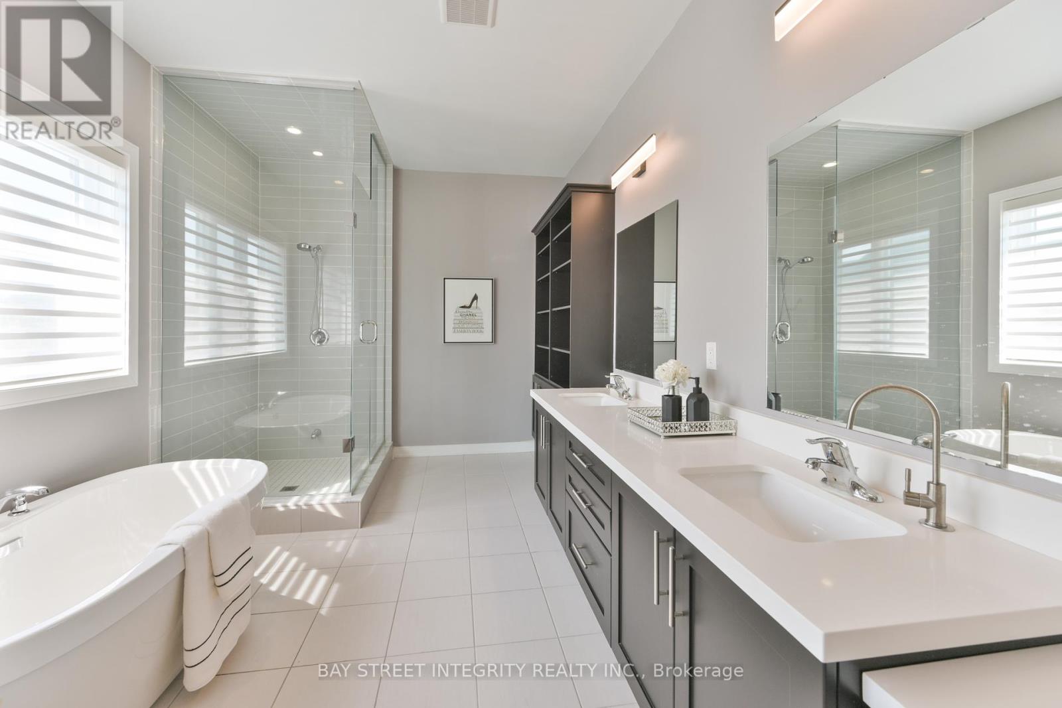6 Bedroom
5 Bathroom
Fireplace
Central Air Conditioning
Forced Air
$1,949,000
Welcome To 96 Mitchell Place, A Luxurious Detached Home In Heart Of Newmarket! Large Premium Corner Lot, Stone/Stucco Front, Extra Large Windows Provide Plenty Of Natural Lights. 10ft Ceiling On Main, 9ft On 2nd Floor. Spacious Living Room W/20ft Ceiling, Best For Gathering! Upgraded Flooring, Top Notch Finishes, Smooth Ceiling, Crown Moulding, Pot Lights, Stylish Light Fixtures, Custom Window Coverings, Iron Pickets, Fresh Paint. Gourmet Kitchen W/Quartz Counter, High-End Stainless-Steel Appliances, Center Island/Breakfast Bar. 4 Spacious Bedrooms W/Large Windows & 3 Bathrooms (2 Ensuites) On 2nd Floor. Huge Primary Bedroom W/10ft Ceiling, 5pc Ensuite, Walk-In Closet W/Organizer. $$$ Spent On Basement Upgrades: Finished W/Sound Proof Ceiling, Large Recreation Room, Bedroom & 3pc Bathroom. Basement Walk-Out To Backyard. Tesla Charger In Garage. Mins Drive To Hwy 404, Newmarket GO. Steps To Upper Canada Mall, Costco, Restaurants, Entertainment, Parks & Nature, And More. **** EXTRAS **** Fridge, Gas Cooktop, Range Hood, Microwave, Oven, Dishwasher, Washer, Dryer, Water Filter, Light Fixtures, Window Coverings, Ring Door Bell, 8 Lorex Cameras, Security System, Cvac, Central Humidifier, Motorized Retractable Awning, Shed. (id:29131)
Property Details
|
MLS® Number |
N9363710 |
|
Property Type |
Single Family |
|
Community Name |
Glenway Estates |
|
Features |
Irregular Lot Size |
|
ParkingSpaceTotal |
7 |
Building
|
BathroomTotal |
5 |
|
BedroomsAboveGround |
4 |
|
BedroomsBelowGround |
2 |
|
BedroomsTotal |
6 |
|
Appliances |
Garage Door Opener Remote(s) |
|
BasementDevelopment |
Finished |
|
BasementFeatures |
Walk-up |
|
BasementType |
N/a (finished) |
|
ConstructionStyleAttachment |
Detached |
|
CoolingType |
Central Air Conditioning |
|
ExteriorFinish |
Brick |
|
FireplacePresent |
Yes |
|
FlooringType |
Hardwood, Tile, Vinyl |
|
FoundationType |
Concrete |
|
HalfBathTotal |
1 |
|
HeatingFuel |
Natural Gas |
|
HeatingType |
Forced Air |
|
StoriesTotal |
2 |
|
Type |
House |
|
UtilityWater |
Municipal Water |
Parking
Land
|
Acreage |
No |
|
Sewer |
Sanitary Sewer |
|
SizeDepth |
103 Ft ,11 In |
|
SizeFrontage |
94 Ft ,6 In |
|
SizeIrregular |
94.58 X 103.92 Ft ; Irr Corner Lot As Per Survey |
|
SizeTotalText |
94.58 X 103.92 Ft ; Irr Corner Lot As Per Survey |
Rooms
| Level | Type | Length | Width | Dimensions |
|---|
|
Second Level |
Primary Bedroom |
5.18 m |
4.27 m |
5.18 m x 4.27 m |
|
Second Level |
Bedroom 2 |
4.27 m |
3.51 m |
4.27 m x 3.51 m |
|
Second Level |
Bedroom 3 |
5.03 m |
3.81 m |
5.03 m x 3.81 m |
|
Second Level |
Bedroom 4 |
5.02 m |
4.37 m |
5.02 m x 4.37 m |
|
Basement |
Recreational, Games Room |
5.18 m |
12.19 m |
5.18 m x 12.19 m |
|
Basement |
Bedroom |
5 m |
3.9 m |
5 m x 3.9 m |
|
Ground Level |
Living Room |
4.72 m |
3.96 m |
4.72 m x 3.96 m |
|
Ground Level |
Dining Room |
4.57 m |
3.66 m |
4.57 m x 3.66 m |
|
Ground Level |
Family Room |
5.49 m |
4.57 m |
5.49 m x 4.57 m |
|
Ground Level |
Library |
5 m |
3.91 m |
5 m x 3.91 m |
|
Ground Level |
Kitchen |
3.35 m |
3.05 m |
3.35 m x 3.05 m |
https://www.realtor.ca/real-estate/27455752/96-mitchell-place-newmarket-glenway-estates-glenway-estates








