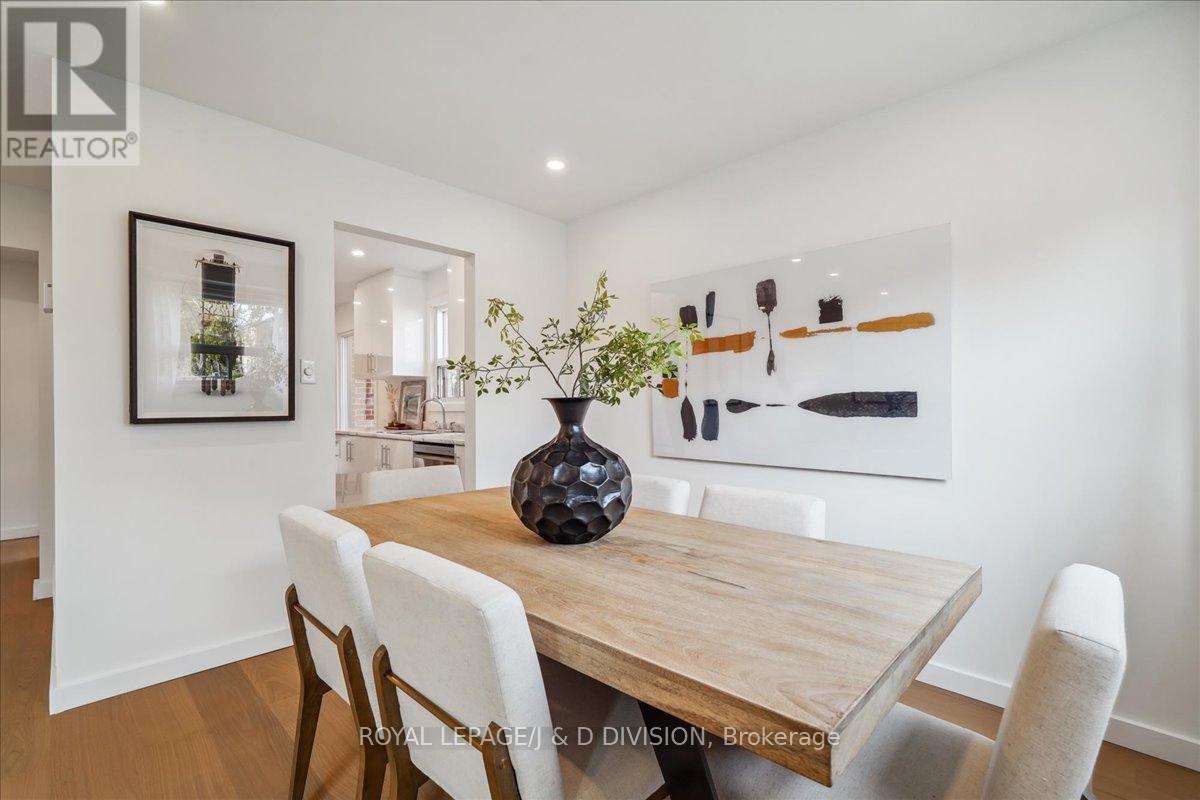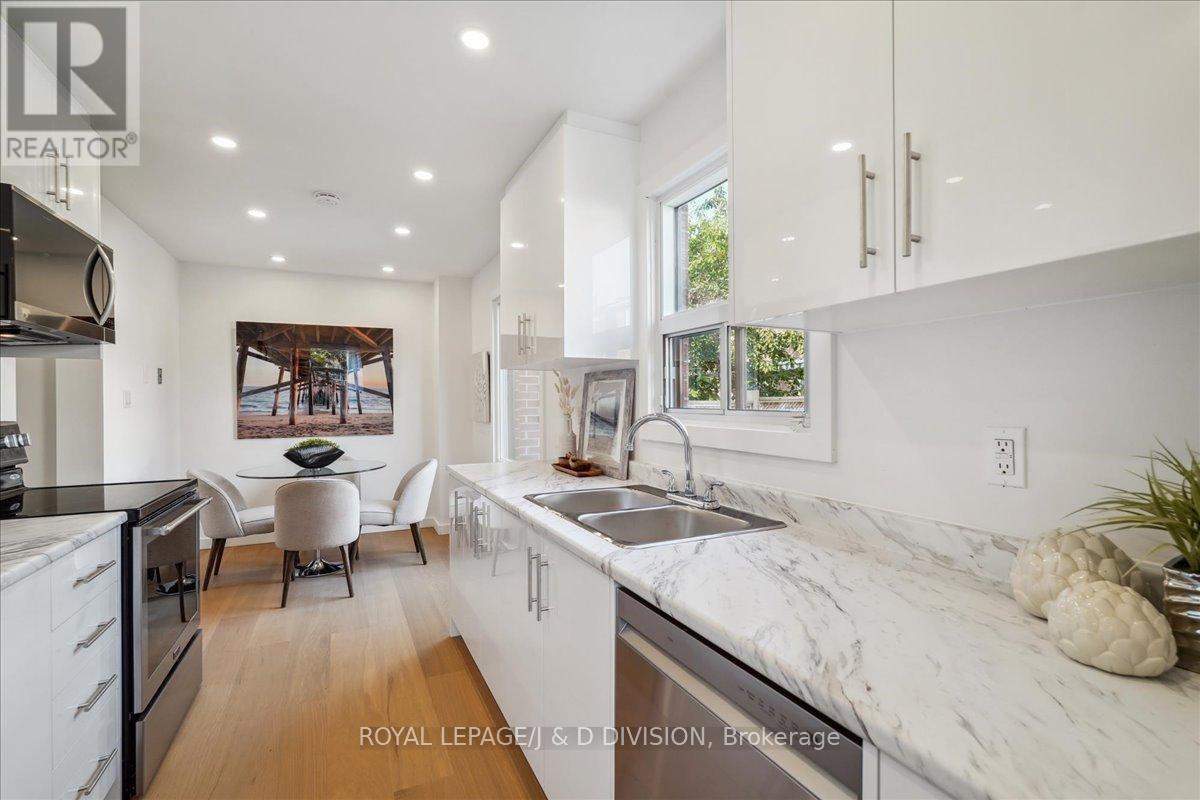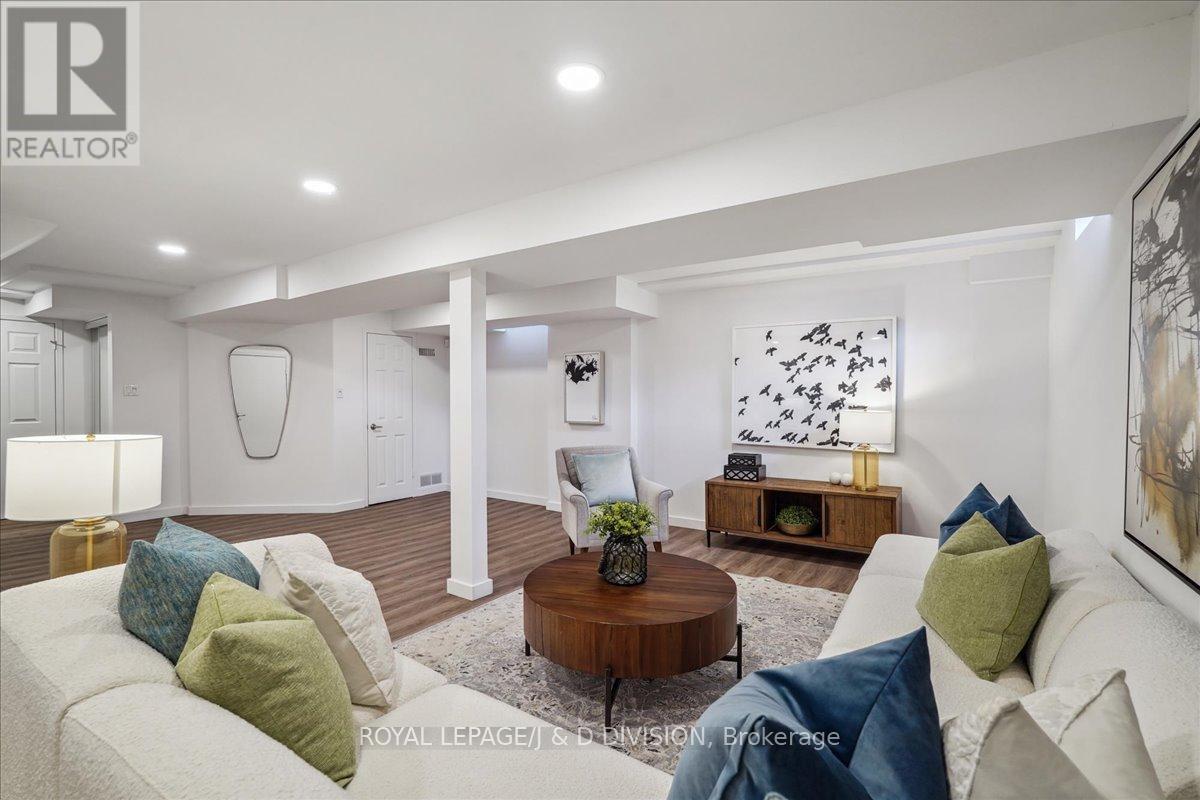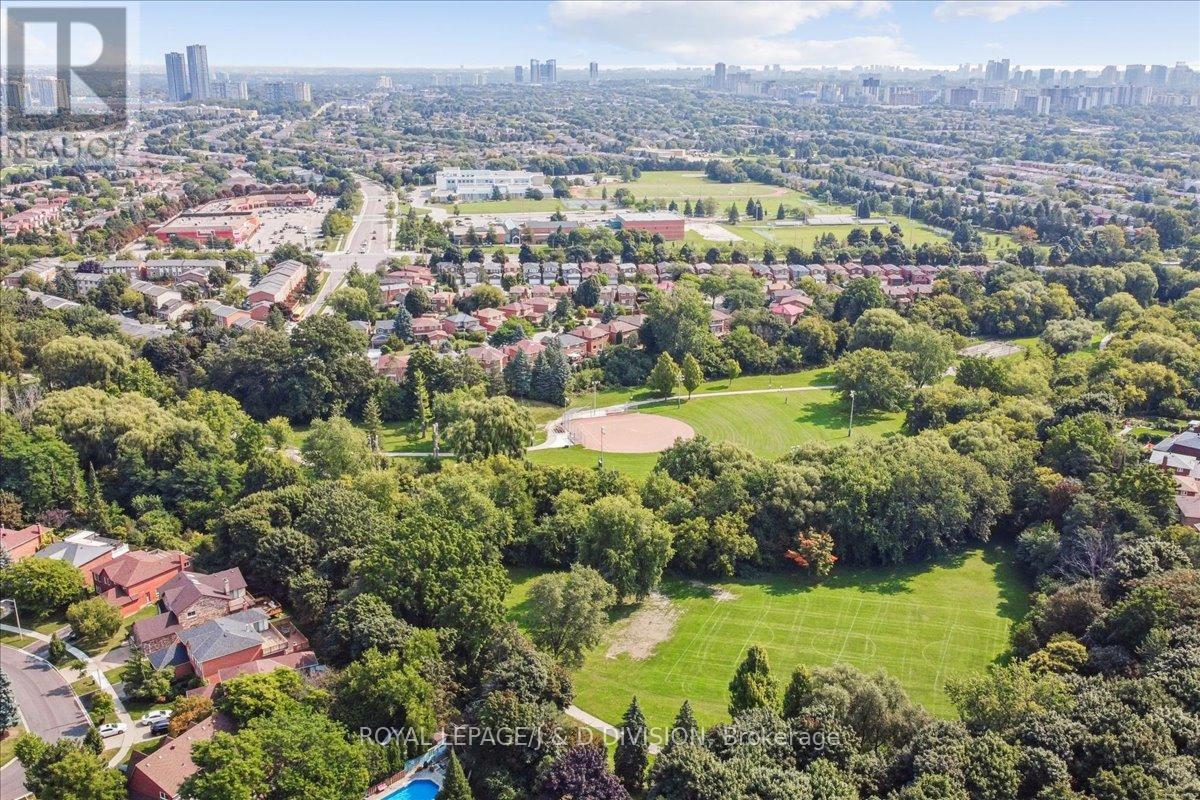9 New Seabury Drive Vaughan (Glen Shields), Ontario L4K 2B7
$1,128,000
Stunning top-to-bottom renovation boasting the ideal open plan, hardwood floors, expansive living & dining rooms with walkout to the garden, Modern and Chic family kitchen with breakfast area, stainless-steel appliances, double sink and large window for lovely light. Walkout to the large fully fenced garden - perfect for family BBQ's! The primary suite impresses with a wall of closets and double windows, filling the space with natural light. Two additional generously sized bedrooms and a 4-piece hall bath complete the second floor. The expansive lower level offers new flooring, abundant light, a versatile space as a family or recreation room, a 3-piece bath and laundry room. An attached single garage and private driveway parking for two cars provide added convenience. Turnkey! Start enjoying this stunning family home today! **** EXTRAS **** Steps to amazing parks - Marita Payne Pond & Playground, Glen Shields Park Playground and top schools! This is is truly a family-friendly neighbourhood. An ideal location minutes to the 407, 400, 401. The Allen, and York University (id:29131)
Property Details
| MLS® Number | N9350583 |
| Property Type | Single Family |
| Community Name | Glen Shields |
| AmenitiesNearBy | Park, Public Transit, Schools |
| ParkingSpaceTotal | 3 |
| Structure | Porch |
Building
| BathroomTotal | 3 |
| BedroomsAboveGround | 3 |
| BedroomsTotal | 3 |
| Appliances | Central Vacuum, Window Coverings |
| BasementDevelopment | Finished |
| BasementType | N/a (finished) |
| ConstructionStyleAttachment | Detached |
| CoolingType | Central Air Conditioning |
| ExteriorFinish | Brick |
| FlooringType | Hardwood |
| FoundationType | Poured Concrete |
| HalfBathTotal | 1 |
| HeatingFuel | Natural Gas |
| HeatingType | Forced Air |
| StoriesTotal | 2 |
| Type | House |
| UtilityWater | Municipal Water |
Parking
| Attached Garage |
Land
| Acreage | No |
| FenceType | Fenced Yard |
| LandAmenities | Park, Public Transit, Schools |
| Sewer | Sanitary Sewer |
| SizeDepth | 103 Ft ,3 In |
| SizeFrontage | 29 Ft ,8 In |
| SizeIrregular | 29.69 X 103.25 Ft |
| SizeTotalText | 29.69 X 103.25 Ft |
Rooms
| Level | Type | Length | Width | Dimensions |
|---|---|---|---|---|
| Second Level | Primary Bedroom | 4.93 m | 3.02 m | 4.93 m x 3.02 m |
| Second Level | Bedroom 2 | 4.39 m | 2.77 m | 4.39 m x 2.77 m |
| Second Level | Bedroom 3 | 4.39 m | 2.74 m | 4.39 m x 2.74 m |
| Lower Level | Family Room | 8.36 m | 5.36 m | 8.36 m x 5.36 m |
| Lower Level | Laundry Room | 2.11 m | 2.08 m | 2.11 m x 2.08 m |
| Main Level | Foyer | 1.96 m | 1.42 m | 1.96 m x 1.42 m |
| Main Level | Living Room | 5.08 m | 3.1 m | 5.08 m x 3.1 m |
| Main Level | Dining Room | 3.33 m | 2.54 m | 3.33 m x 2.54 m |
| Main Level | Kitchen | 5.46 m | 2.41 m | 5.46 m x 2.41 m |
| Main Level | Eating Area | 5.46 m | 2.41 m | 5.46 m x 2.41 m |
https://www.realtor.ca/real-estate/27417788/9-new-seabury-drive-vaughan-glen-shields-glen-shields
Interested?
Contact us for more information



































