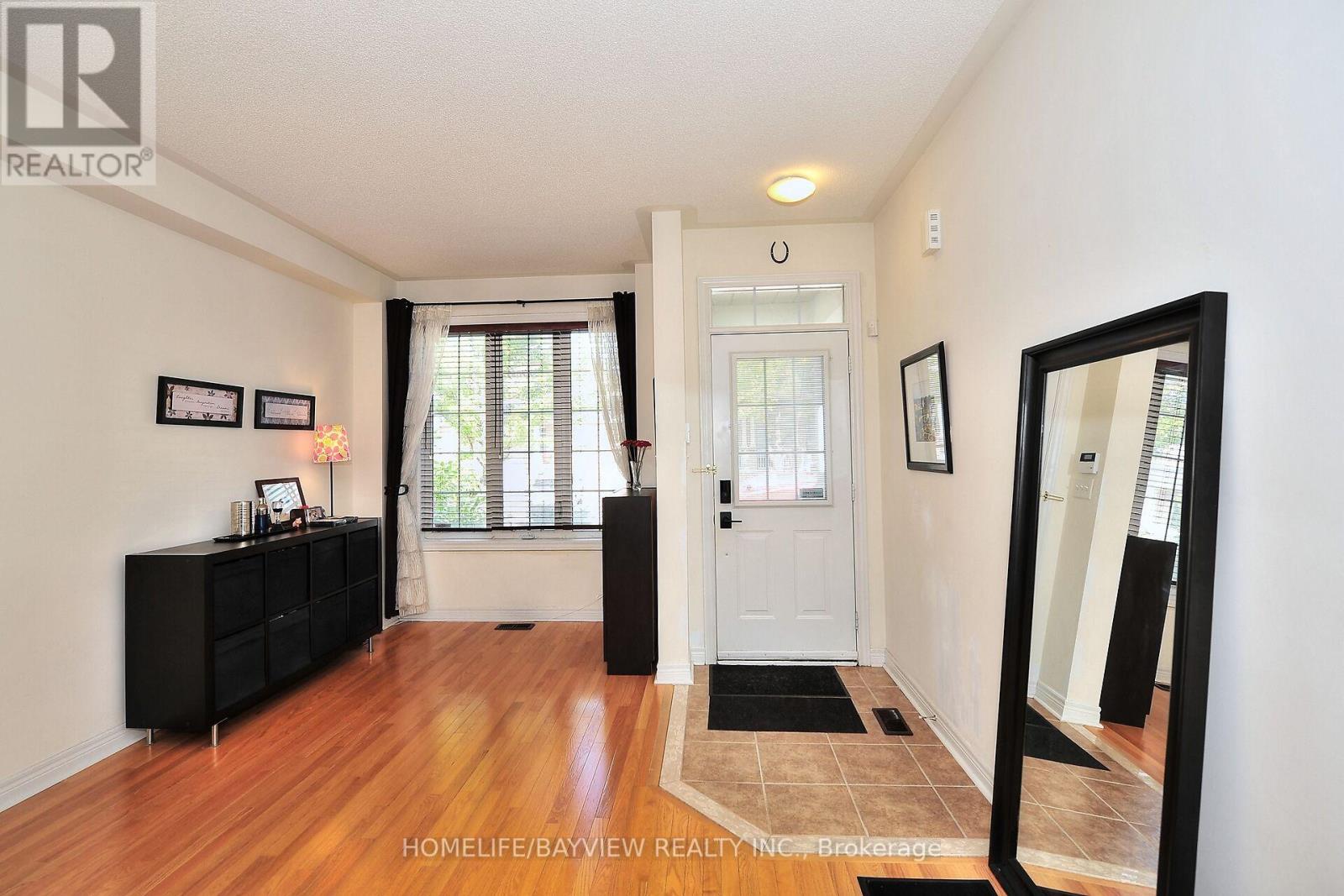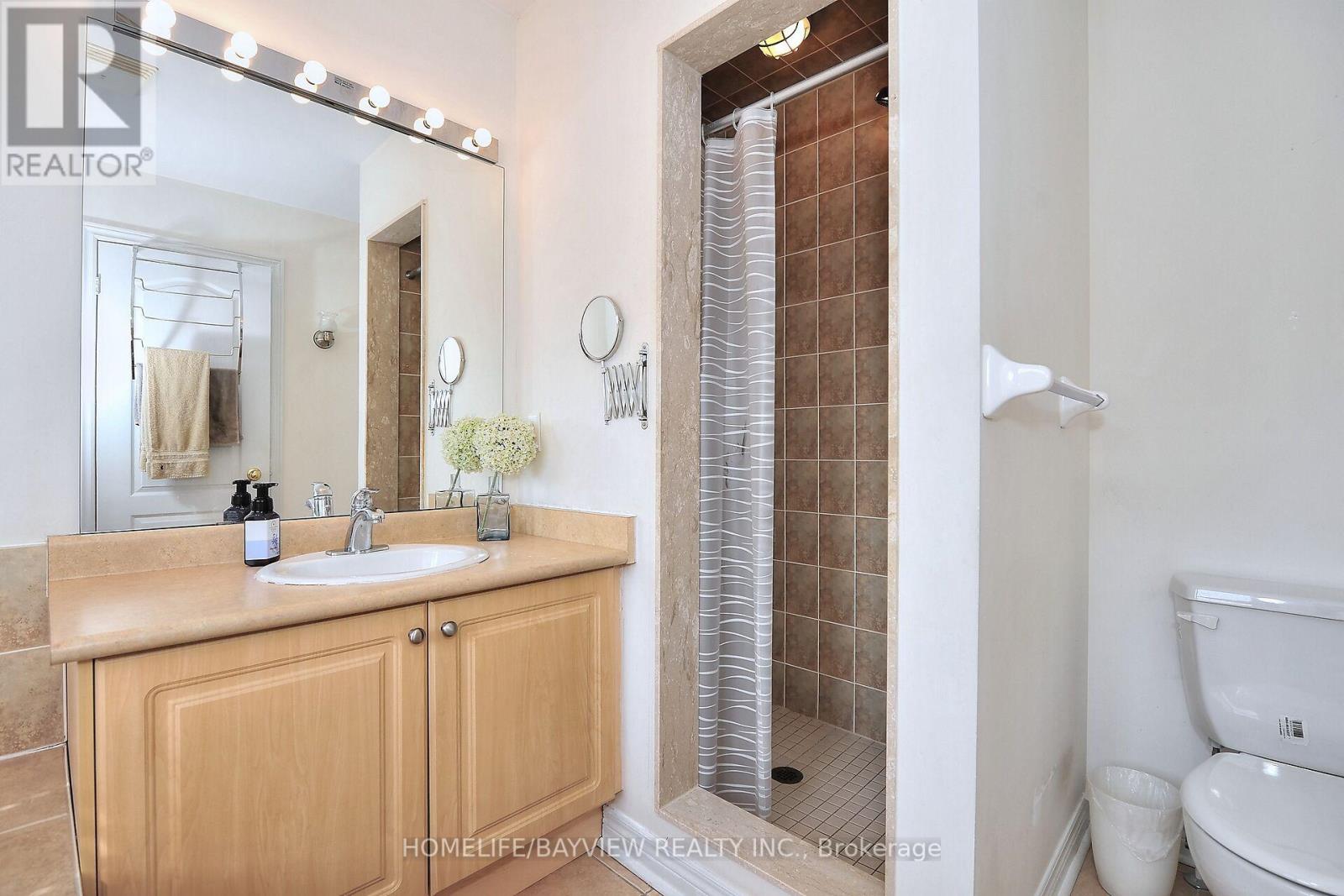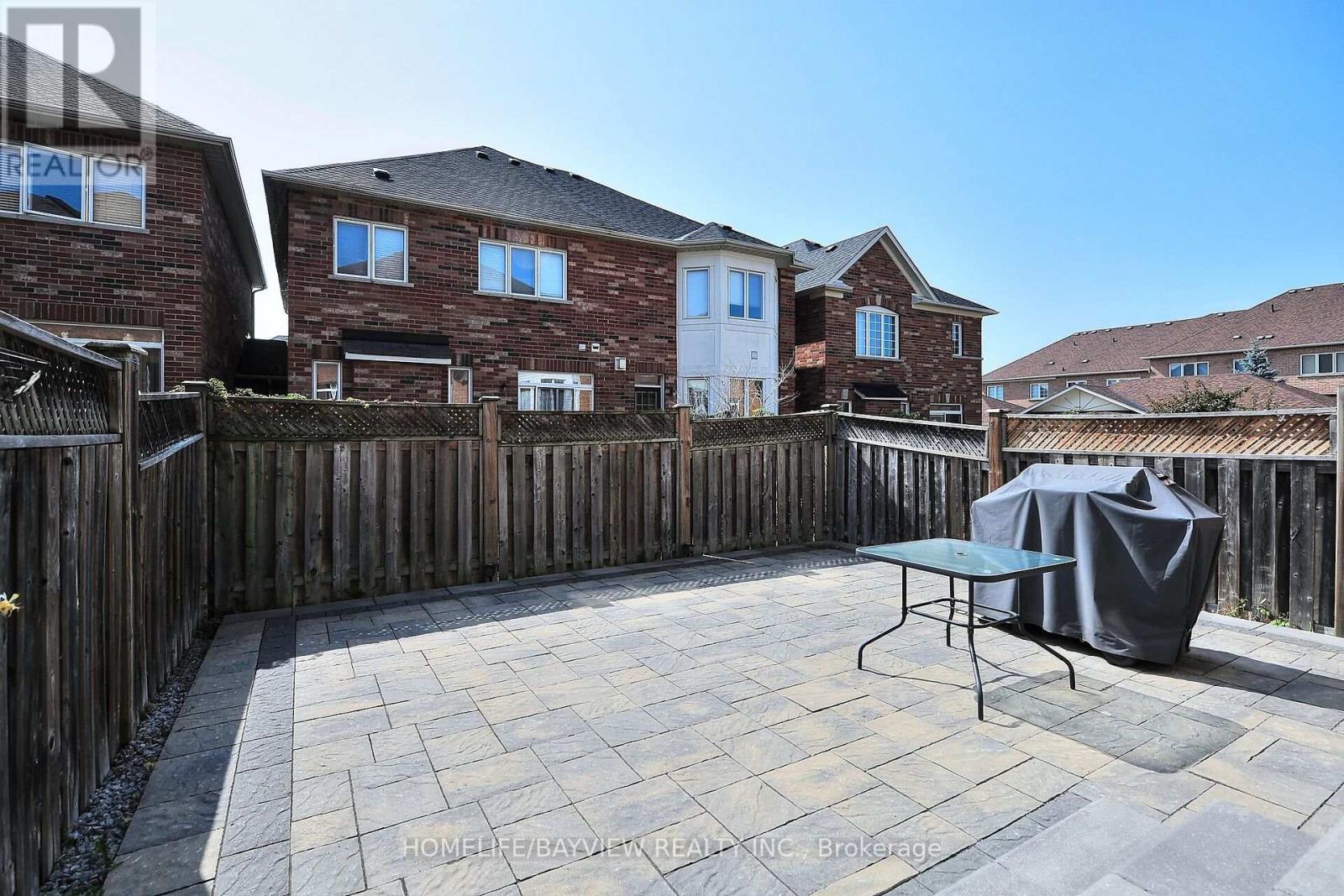88 Pillar Rock Crescent Markham (Victoria Manor-Jennings Gate), Ontario L6C 3H9
3 Bedroom
4 Bathroom
Fireplace
Central Air Conditioning
Forced Air
$1,088,888
Beautiful Freehold Linked/Townhome On A Quiet Street in One of the Best Neighbourhoods in Markham. Victoria Manor - Offham Model. Fantastic Open Concept Layouts With 9' Ceilings On The Main Floor. ALL 3 BEDROOMS HAVE ENSUITES! Oak hardwood Flooring on Main and Stairs. Linked Garage W/Access To House & Backyard. Professional Landscaped Backyard - full interlocking (2022). Front yard interlocking (2018). Roof 2018. Ventilation 2024. 2 Mins Waking Distance To French Immersion Elementary School & Community Park With Splashpad, Public Transit. Mins To Hwy 404, Community Center, T&T, Costco, Banks. **** EXTRAS **** 1865sf of living space. (id:29131)
Property Details
| MLS® Number | N9350587 |
| Property Type | Single Family |
| Community Name | Victoria Manor-Jennings Gate |
| AmenitiesNearBy | Public Transit, Place Of Worship, Schools |
| CommunityFeatures | Community Centre |
| ParkingSpaceTotal | 2 |
Building
| BathroomTotal | 4 |
| BedroomsAboveGround | 3 |
| BedroomsTotal | 3 |
| Appliances | Refrigerator |
| BasementDevelopment | Unfinished |
| BasementType | N/a (unfinished) |
| ConstructionStyleAttachment | Attached |
| CoolingType | Central Air Conditioning |
| ExteriorFinish | Brick |
| FireplacePresent | Yes |
| FlooringType | Ceramic, Hardwood, Carpeted |
| FoundationType | Unknown |
| HalfBathTotal | 1 |
| HeatingFuel | Natural Gas |
| HeatingType | Forced Air |
| StoriesTotal | 2 |
| Type | Row / Townhouse |
| UtilityWater | Municipal Water |
Parking
| Attached Garage |
Land
| Acreage | No |
| FenceType | Fenced Yard |
| LandAmenities | Public Transit, Place Of Worship, Schools |
| Sewer | Sanitary Sewer |
| SizeDepth | 88 Ft ,6 In |
| SizeFrontage | 22 Ft ,11 In |
| SizeIrregular | 22.97 X 88.58 Ft |
| SizeTotalText | 22.97 X 88.58 Ft |
Rooms
| Level | Type | Length | Width | Dimensions |
|---|---|---|---|---|
| Second Level | Primary Bedroom | 3.54 m | 5.18 m | 3.54 m x 5.18 m |
| Second Level | Bedroom 2 | 2.74 m | 3.66 m | 2.74 m x 3.66 m |
| Second Level | Bedroom 3 | 3.87 m | 3.69 m | 3.87 m x 3.69 m |
| Main Level | Kitchen | 2.5 m | 3.05 m | 2.5 m x 3.05 m |
| Main Level | Eating Area | 2.5 m | 2.43 m | 2.5 m x 2.43 m |
| Main Level | Living Room | 3.7 m | 6.1 m | 3.7 m x 6.1 m |
| Main Level | Dining Room | 3.7 m | 6 m | 3.7 m x 6 m |
| Main Level | Family Room | 3.35 m | 5.12 m | 3.35 m x 5.12 m |
Interested?
Contact us for more information





















