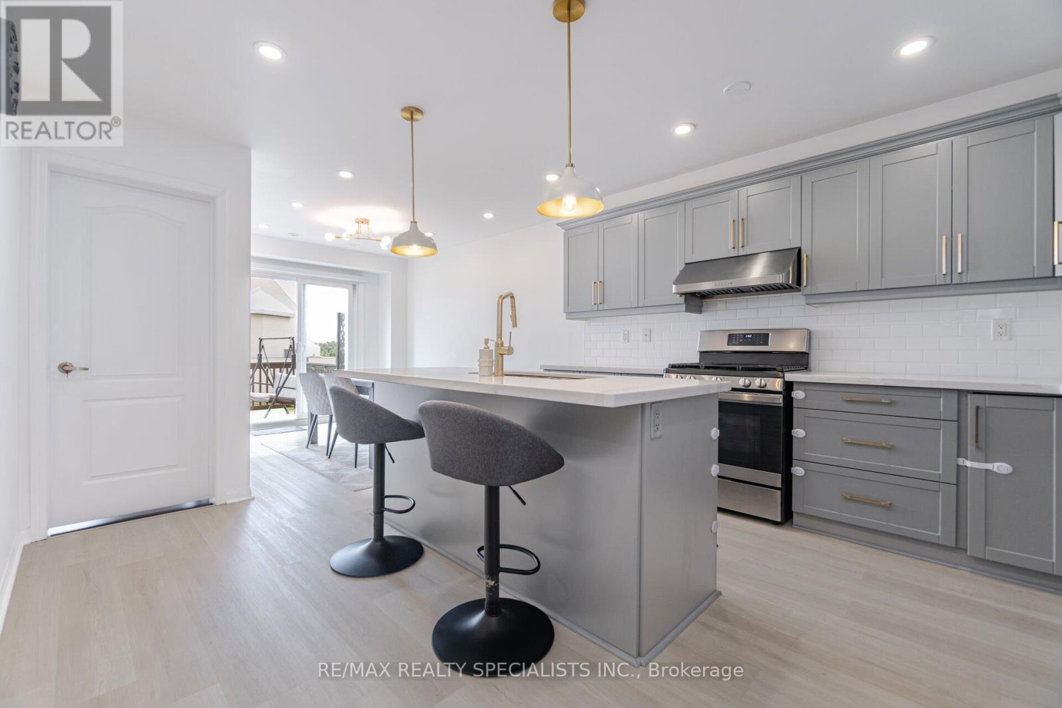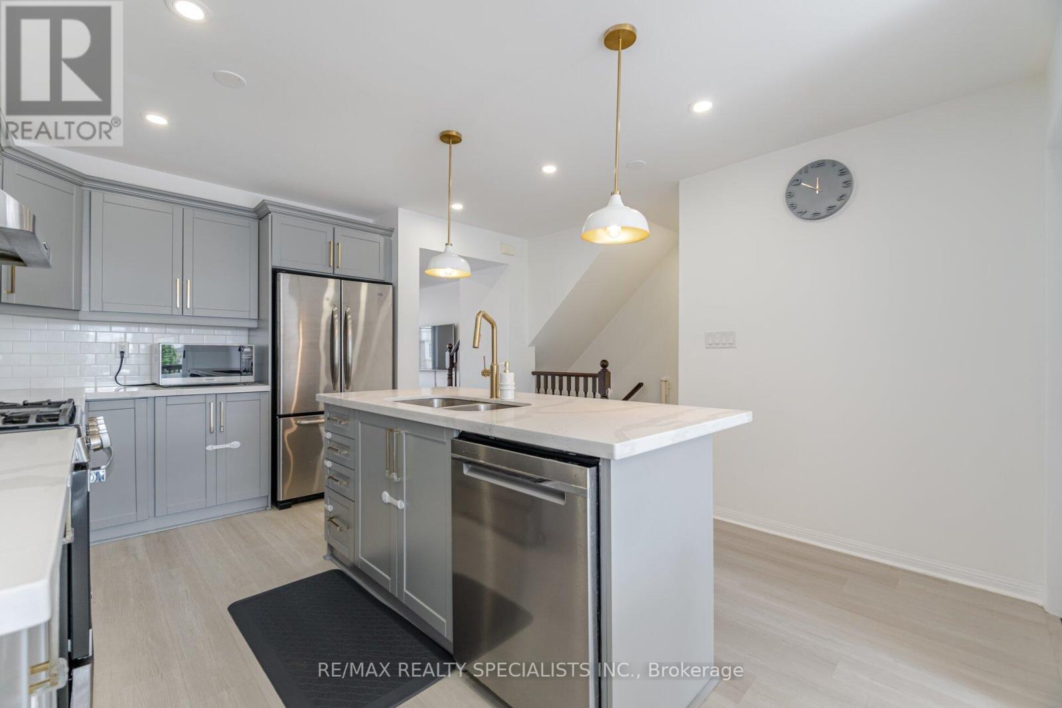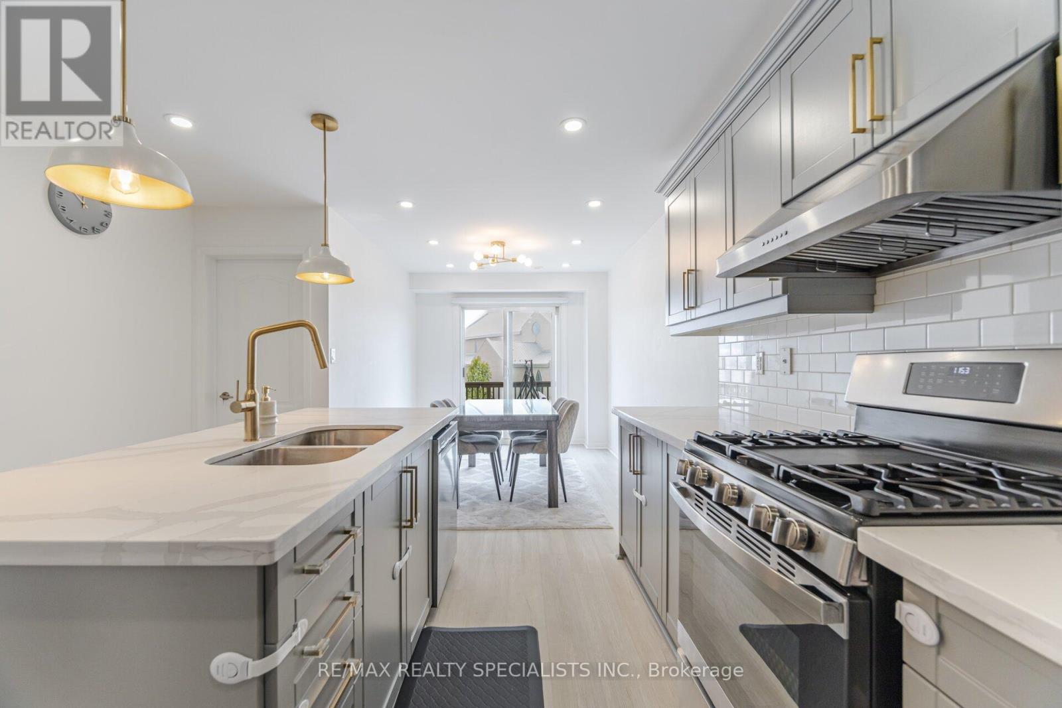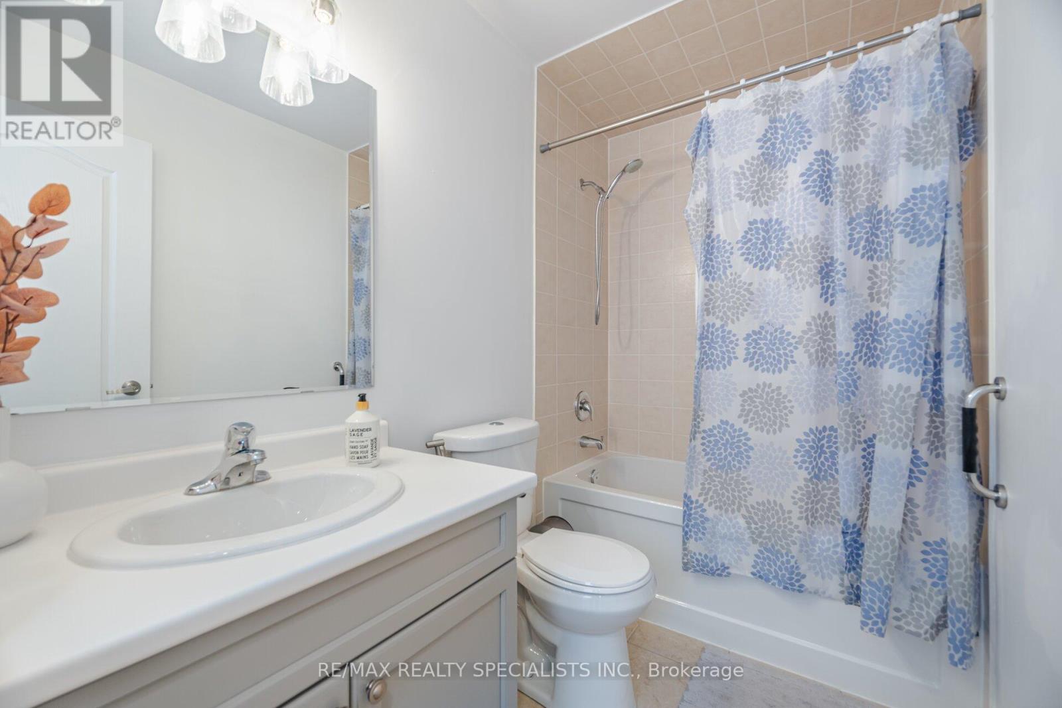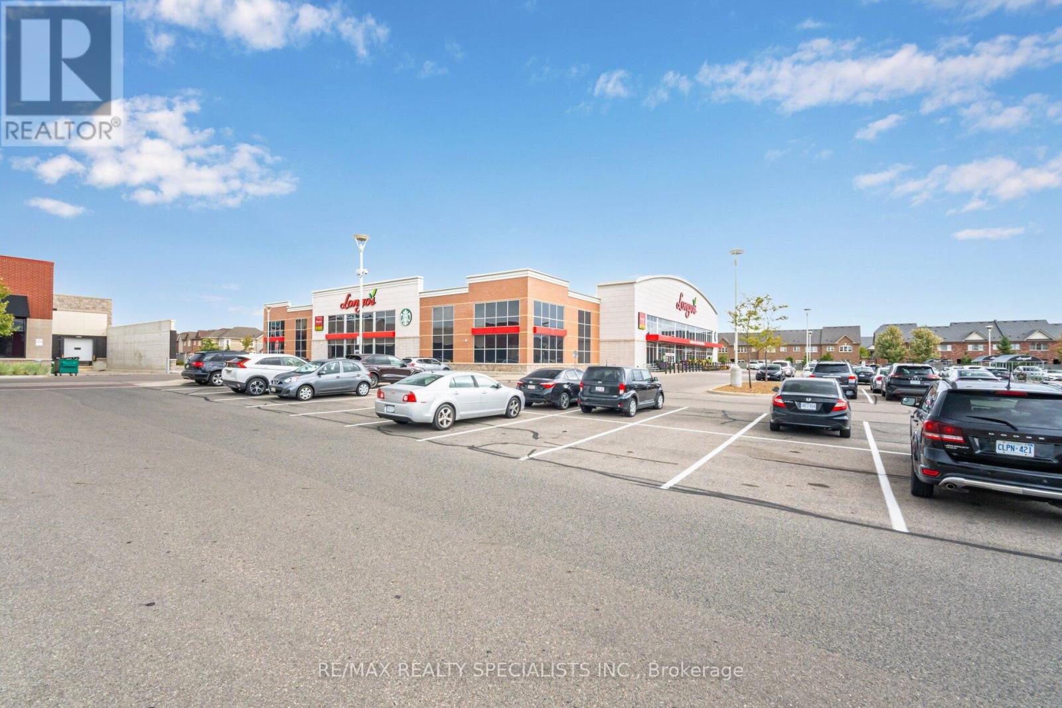81 Vanhorne Close Brampton (Northwest Brampton), Ontario L7A 0X9
$3,350 Monthly
Discover urban living at its finest with this exquisite townhouse for lease located in High Demand Northwest Brampton. Boasting 3 spacious Bedrooms & 4 modern Washrooms, this home offers both comfort & style. The ground level has a Living room with Laminate floors & a powder room with W/O to a fully fenced backyard. The 2nd level features a Family room with a Fireplace, perfect for entertaining guests or enjoying quality family time. Natural light pours in through large windows & lots Sunlight as its East West facing, creating a warm & inviting atmosphere. A Gourmet Kitchen equipped with Centre Island, S/S Appliances, stylish Quartz Countertop, Backsplash & lots of storage. Convenient Den for your Home Office. Step outside onto a Private Deck with no neighbors in the back, where you can enjoy morning coffee or-unwind after a long day. 3rd level has Primary Bed with upgraded 4-Piece Ensuite W/In Closet & 2 Spacious Bedrooms with Dark out Blinds. Total 3 Parking spaces. A Must See! **** EXTRAS **** Close to Mount Pleasant GO Station and access to Bus right outside. Located in a vibrant neighbourhood, you'll have easy access to Bramptons best amenities, including Longos, Dollarama, Sandalwood Parks, Schools, Daycares, Etc. (id:29131)
Property Details
| MLS® Number | W9351115 |
| Property Type | Single Family |
| Community Name | Northwest Brampton |
| AmenitiesNearBy | Park, Place Of Worship, Public Transit |
| CommunityFeatures | Community Centre |
| ParkingSpaceTotal | 3 |
Building
| BathroomTotal | 4 |
| BedroomsAboveGround | 3 |
| BedroomsBelowGround | 1 |
| BedroomsTotal | 4 |
| Appliances | Blinds, Dishwasher, Dryer, Hood Fan, Microwave, Refrigerator, Stove, Washer |
| BasementDevelopment | Finished |
| BasementFeatures | Walk Out |
| BasementType | N/a (finished) |
| ConstructionStyleAttachment | Attached |
| CoolingType | Central Air Conditioning |
| ExteriorFinish | Brick, Vinyl Siding |
| FireplacePresent | Yes |
| FlooringType | Laminate |
| FoundationType | Concrete |
| HalfBathTotal | 2 |
| HeatingFuel | Natural Gas |
| HeatingType | Forced Air |
| StoriesTotal | 3 |
| Type | Row / Townhouse |
| UtilityWater | Municipal Water |
Parking
| Garage |
Land
| Acreage | No |
| FenceType | Fenced Yard |
| LandAmenities | Park, Place Of Worship, Public Transit |
| Sewer | Sanitary Sewer |
Rooms
| Level | Type | Length | Width | Dimensions |
|---|---|---|---|---|
| Second Level | Dining Room | 3.35 m | 2.74 m | 3.35 m x 2.74 m |
| Second Level | Kitchen | 3.66 m | 2.44 m | 3.66 m x 2.44 m |
| Second Level | Den | 2.74 m | 2.47 m | 2.74 m x 2.47 m |
| Second Level | Family Room | 5.24 m | 4.57 m | 5.24 m x 4.57 m |
| Third Level | Primary Bedroom | 4.27 m | 3.66 m | 4.27 m x 3.66 m |
| Third Level | Bedroom 2 | 3.96 m | 2.62 m | 3.96 m x 2.62 m |
| Third Level | Bedroom 3 | 3.05 m | 2.62 m | 3.05 m x 2.62 m |
| Ground Level | Living Room | 4.21 m | 2.96 m | 4.21 m x 2.96 m |
Interested?
Contact us for more information








