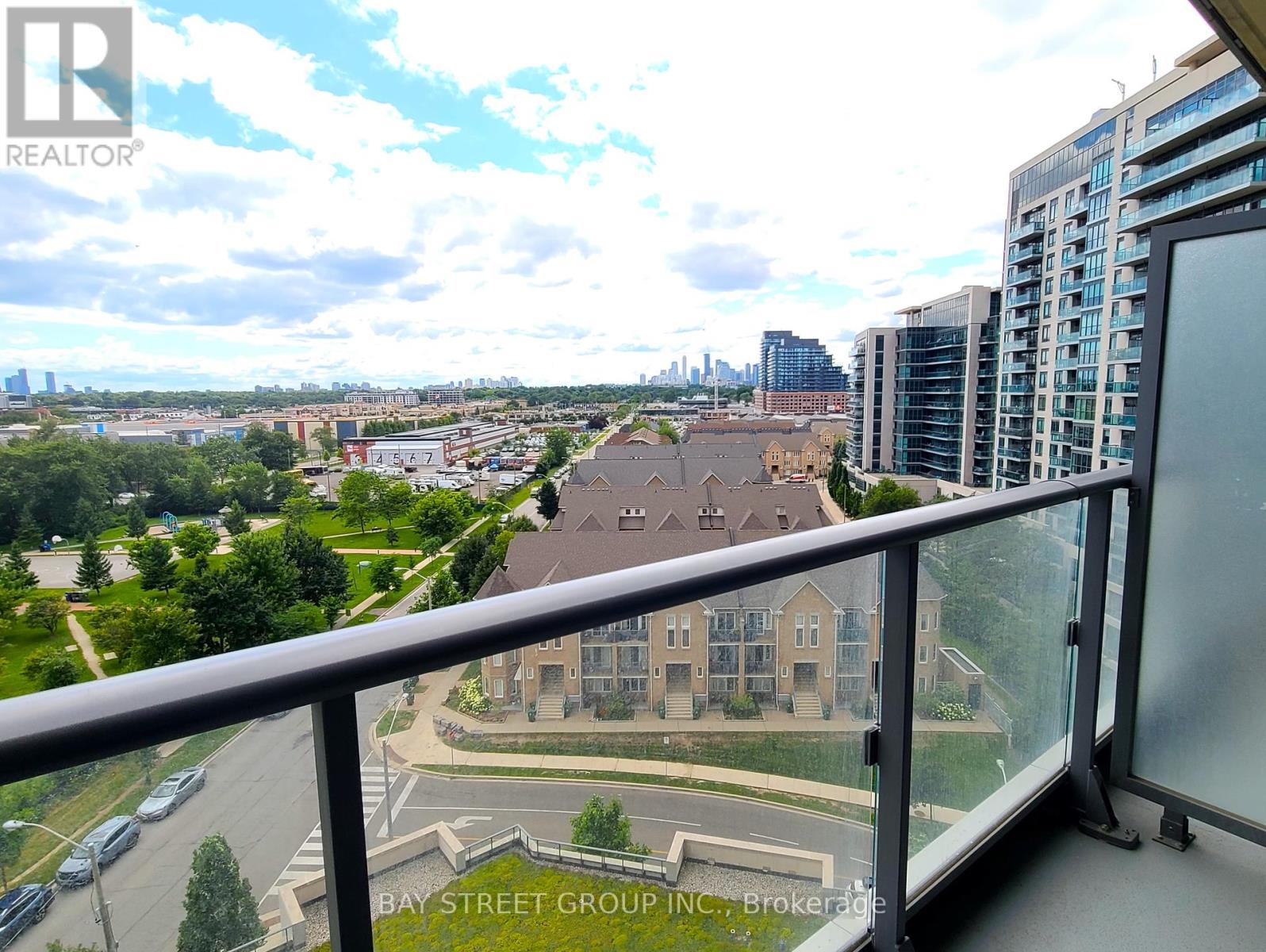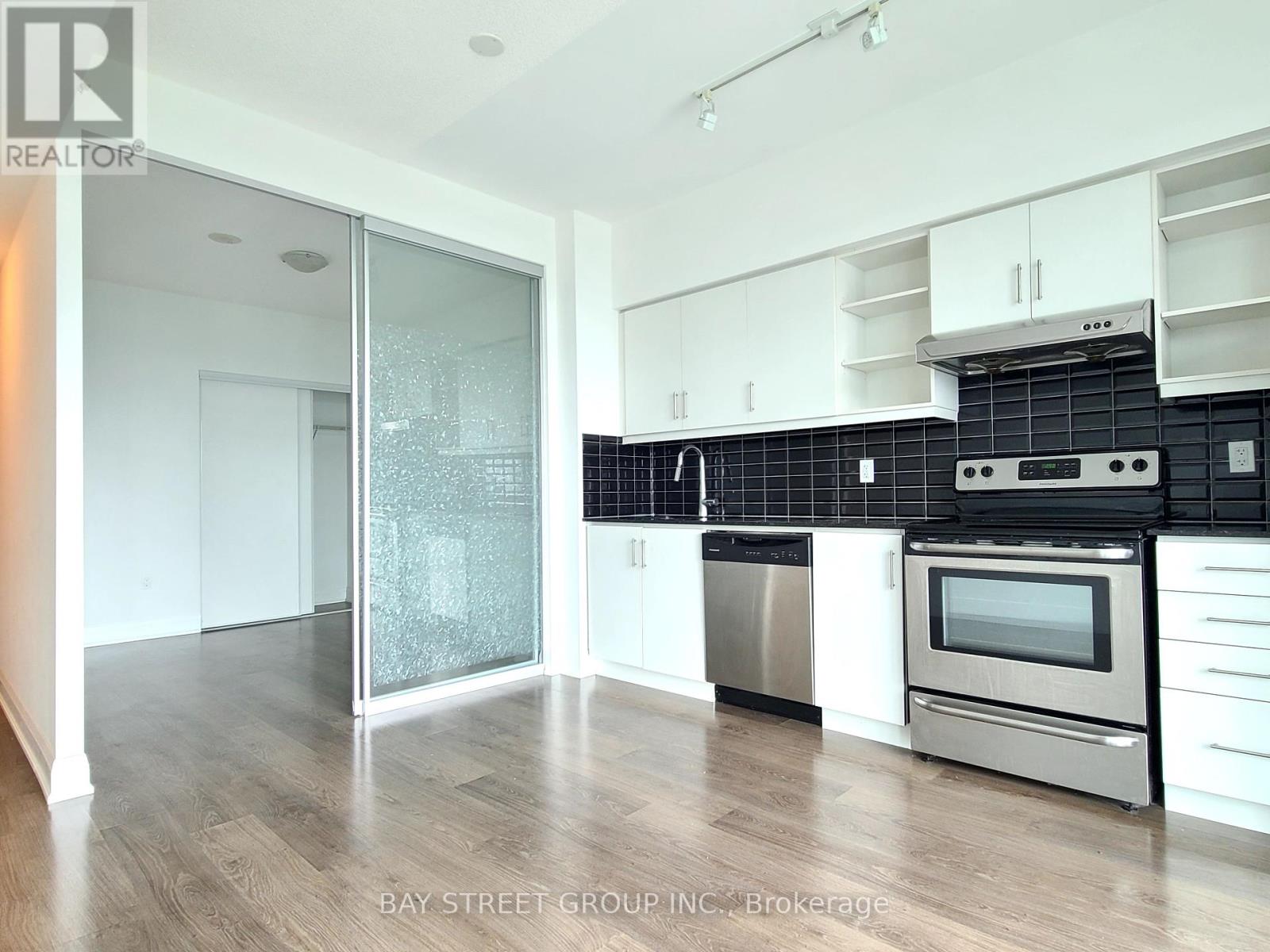808 - 160 Vanderhoof Avenue Toronto (Thorncliffe Park), Ontario M4G 0B7
$439,000Maintenance, Heat, Insurance, Common Area Maintenance
$469.01 Monthly
Maintenance, Heat, Insurance, Common Area Maintenance
$469.01 MonthlyDelightful sun-filled unit by Aspen Ridge with unobstructed view of park, downtown and CN Tower! Open balcony, sliding bedroom glass door, modern feel open concept kitchen with granite countertop, stainless steels appliances. Nice laminate floors. Great location! Just steps away from Home Depot, Crosstown LRT Station , convenient shopping centres, TTC, parks, high ranking schools & easy access to highways. Well managed building with 24 hr concierge security, excercise room, yoga room, Sauna, outdoor BBQ patio, indoor pool, underground visitor parking and guest suites. **** EXTRAS **** Stainless steel fridge, stove, build-in dishwasher, range hood, stacked washer and dryer, window coverings, electric light fixtures, parking and locker included in price. (id:29131)
Property Details
| MLS® Number | C9349416 |
| Property Type | Single Family |
| Community Name | Thorncliffe Park |
| AmenitiesNearBy | Public Transit, Park, Hospital |
| CommunityFeatures | Pet Restrictions |
| Features | Conservation/green Belt, Balcony, In Suite Laundry |
| ParkingSpaceTotal | 1 |
| PoolType | Indoor Pool |
| Structure | Patio(s) |
| ViewType | View |
Building
| BathroomTotal | 1 |
| BedroomsAboveGround | 1 |
| BedroomsTotal | 1 |
| Amenities | Exercise Centre, Party Room, Visitor Parking, Security/concierge, Storage - Locker |
| CoolingType | Central Air Conditioning |
| ExteriorFinish | Brick |
| FireProtection | Security Guard |
| FlooringType | Laminate |
| HeatingFuel | Natural Gas |
| HeatingType | Forced Air |
| Type | Apartment |
Parking
| Underground |
Land
| Acreage | No |
| LandAmenities | Public Transit, Park, Hospital |
Rooms
| Level | Type | Length | Width | Dimensions |
|---|---|---|---|---|
| Flat | Living Room | 4.34 m | 3.91 m | 4.34 m x 3.91 m |
| Flat | Dining Room | 4.34 m | 3.91 m | 4.34 m x 3.91 m |
| Flat | Kitchen | 4.34 m | 3.91 m | 4.34 m x 3.91 m |
| Flat | Primary Bedroom | 3.15 m | 2.94 m | 3.15 m x 2.94 m |
Interested?
Contact us for more information






































