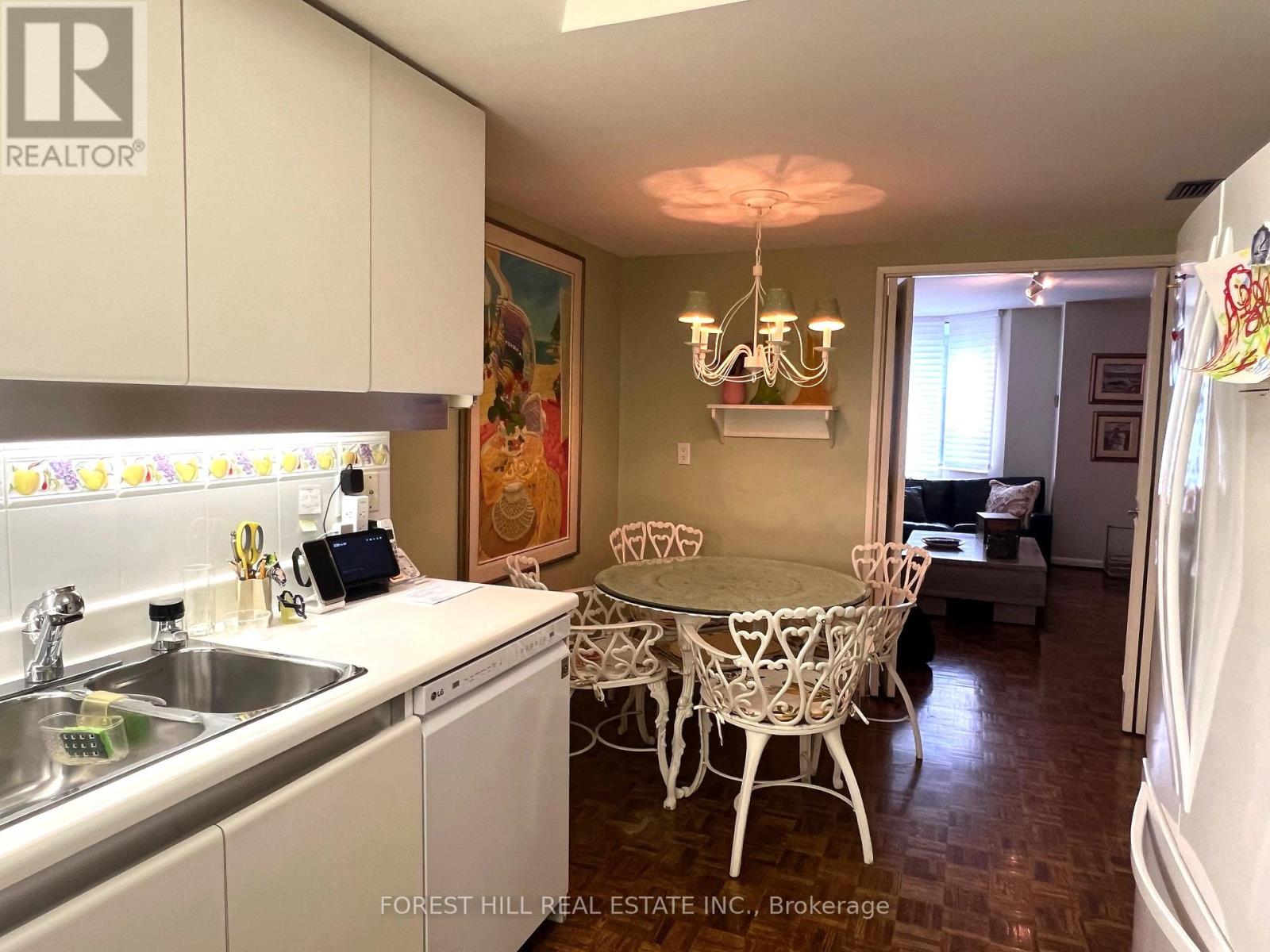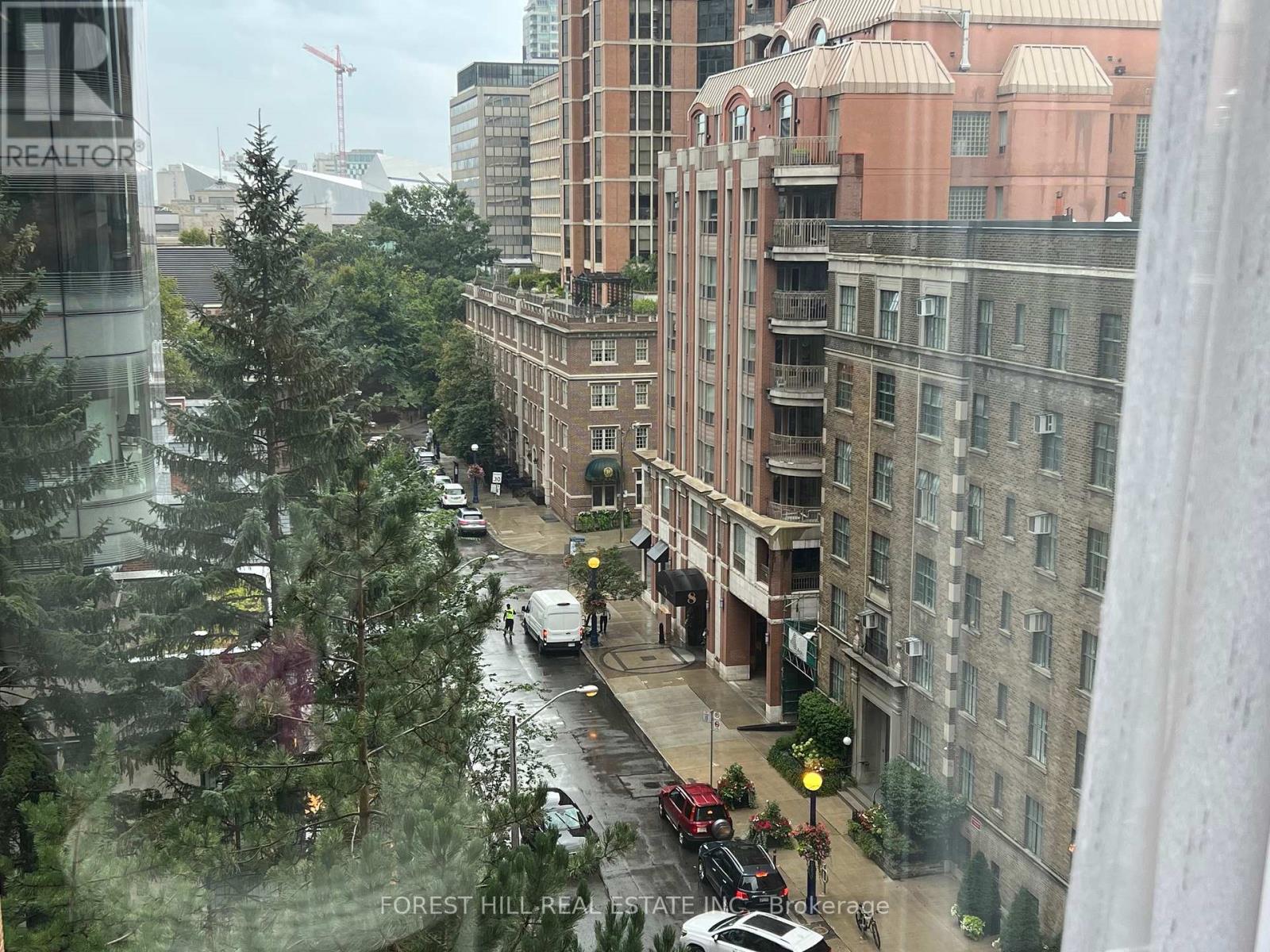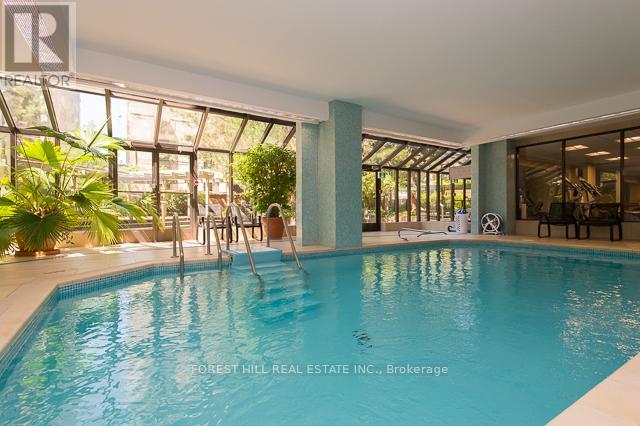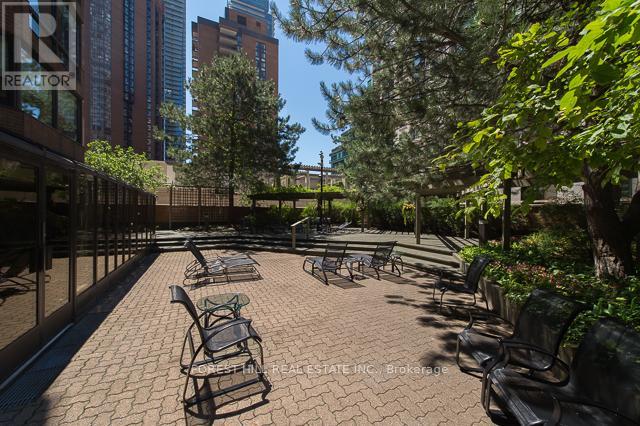805 - 1166 Bay Street Toronto (Bay Street Corridor), Ontario M5S 2X8
3 Bedroom
2 Bathroom
Indoor Pool
Central Air Conditioning
Heat Pump
$7,700 Monthly
Large and gracious suite with quiet west exposure in one of Toronto's finest condominiums. Two bedrooms, separate den and office. Office may be used as third bedroom. Includes 2 parking spaces and generous storage within the suite. Exceptional Yorkville, Bay and Bloor location. Steps to fine shops, restaurants, museums and theatres. Hotel-like services and amenities; 24-hour concierge, valet parking for residents and guests, indoor pool, gym, saunas, party room, secluded garden and patio with barbeques, car charging stations and car wash service. (id:29131)
Property Details
| MLS® Number | C9350895 |
| Property Type | Single Family |
| Neigbourhood | Yorkville |
| Community Name | Bay Street Corridor |
| AmenitiesNearBy | Park, Public Transit |
| CommunityFeatures | Pet Restrictions |
| ParkingSpaceTotal | 2 |
| PoolType | Indoor Pool |
Building
| BathroomTotal | 2 |
| BedroomsAboveGround | 2 |
| BedroomsBelowGround | 1 |
| BedroomsTotal | 3 |
| Amenities | Security/concierge, Exercise Centre, Party Room, Visitor Parking |
| Appliances | Dishwasher, Dryer, Oven, Refrigerator, Stove, Washer, Window Coverings |
| CoolingType | Central Air Conditioning |
| ExteriorFinish | Brick |
| FlooringType | Parquet, Carpeted |
| HeatingFuel | Electric |
| HeatingType | Heat Pump |
| Type | Apartment |
Parking
| Underground |
Land
| Acreage | No |
| LandAmenities | Park, Public Transit |
Rooms
| Level | Type | Length | Width | Dimensions |
|---|---|---|---|---|
| Flat | Foyer | Measurements not available | ||
| Flat | Living Room | 9.02 m | 5.48 m | 9.02 m x 5.48 m |
| Flat | Dining Room | 9.02 m | 5.48 m | 9.02 m x 5.48 m |
| Flat | Kitchen | 2.9 m | 2.74 m | 2.9 m x 2.74 m |
| Flat | Eating Area | 3.05 m | 2.13 m | 3.05 m x 2.13 m |
| Flat | Den | 5.16 m | 2.67 m | 5.16 m x 2.67 m |
| Flat | Primary Bedroom | 6.2 m | 3.76 m | 6.2 m x 3.76 m |
| Flat | Bedroom 2 | 4.98 m | 3.07 m | 4.98 m x 3.07 m |
| Flat | Office | 4.67 m | 3.05 m | 4.67 m x 3.05 m |
Interested?
Contact us for more information



















