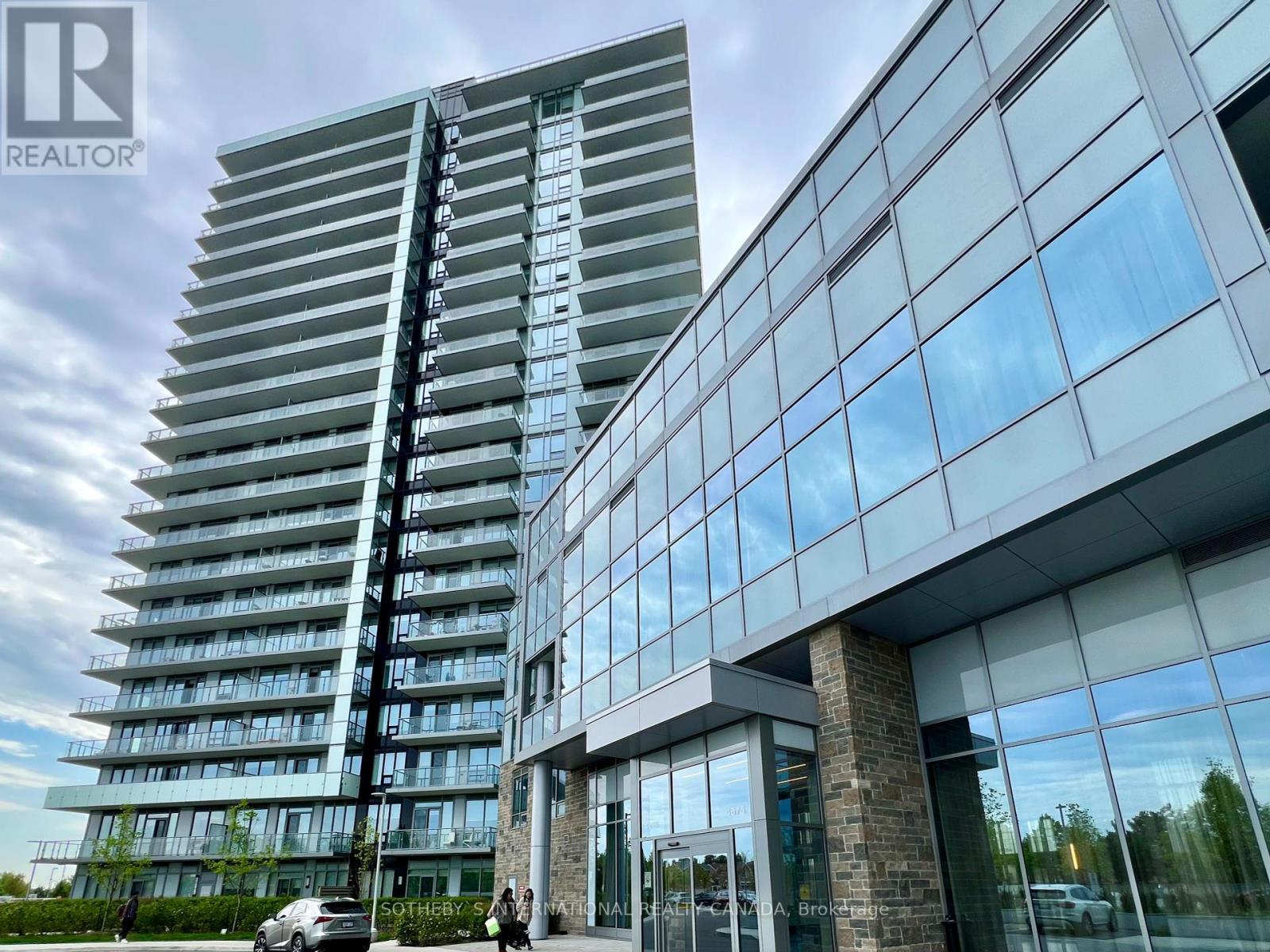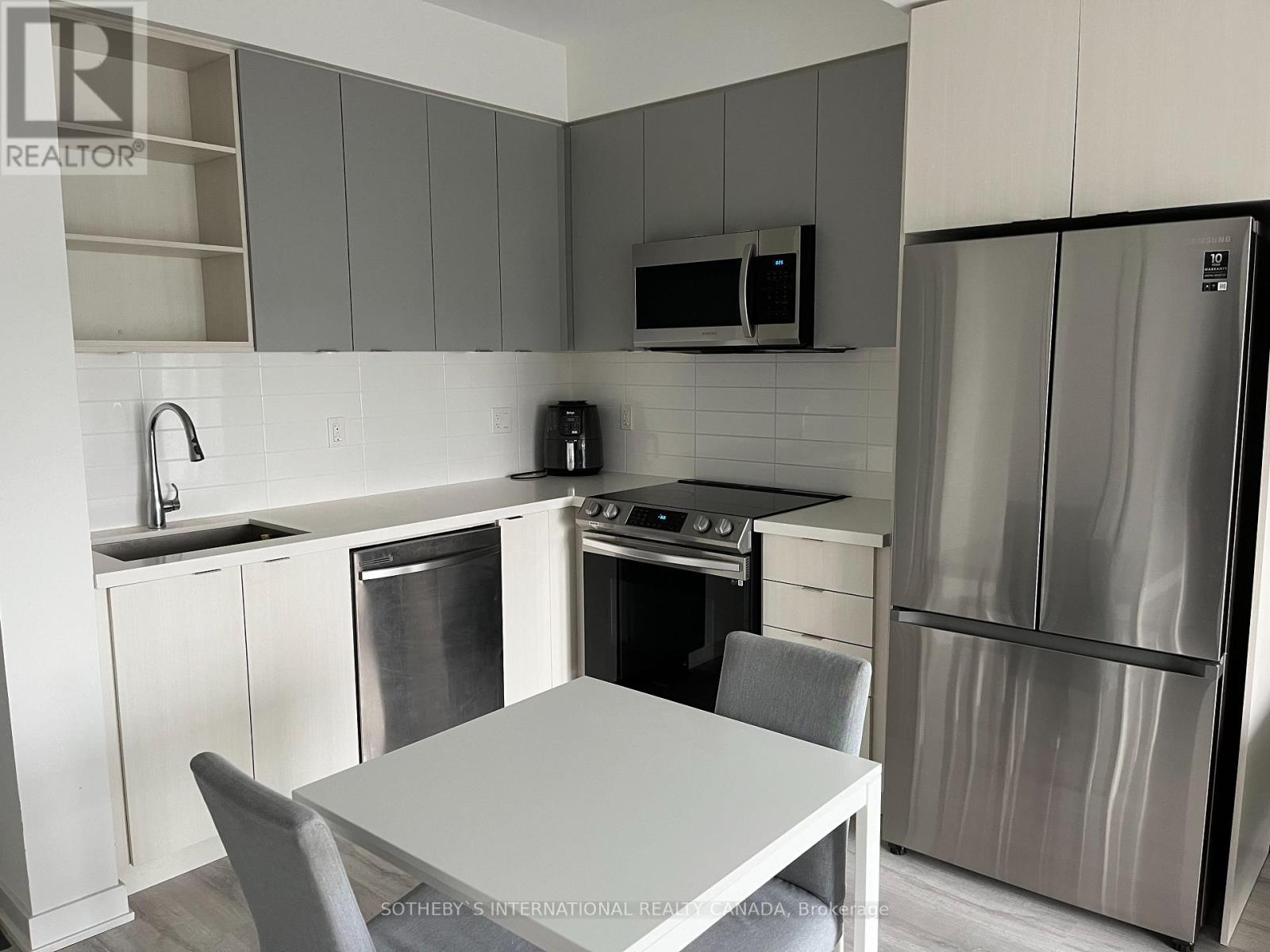803b - 4655 Metcalfe Avenue Mississauga (Central Erin Mills), Ontario L5M 0Z7
2 Bedroom
2 Bathroom
Central Air Conditioning
Forced Air
$599,900Maintenance, Heat, Water, Common Area Maintenance, Insurance, Parking
$549.36 Monthly
Maintenance, Heat, Water, Common Area Maintenance, Insurance, Parking
$549.36 MonthlySpacious, Bright One Bedroom With A Large Den That Can Be Used As A Second Bedroom. Two Full Bathrooms And A Large Balcony. Across From Erin Mills Mall And Credit Valley Hospital. Within The Catchment Area Of John Fraser Secondary School And Credit Valley French Immersion. **** EXTRAS **** Two-Year Old Well Maintained Family Oriented Building. (id:29131)
Property Details
| MLS® Number | W8337478 |
| Property Type | Single Family |
| Community Name | Central Erin Mills |
| AmenitiesNearBy | Hospital, Park, Schools |
| CommunityFeatures | Pet Restrictions |
| Features | Balcony, Carpet Free |
| ParkingSpaceTotal | 1 |
Building
| BathroomTotal | 2 |
| BedroomsAboveGround | 1 |
| BedroomsBelowGround | 1 |
| BedroomsTotal | 2 |
| Amenities | Security/concierge, Exercise Centre, Recreation Centre, Separate Electricity Meters, Storage - Locker |
| Appliances | Oven - Built-in |
| CoolingType | Central Air Conditioning |
| ExteriorFinish | Concrete |
| FlooringType | Laminate |
| HeatingFuel | Natural Gas |
| HeatingType | Forced Air |
| Type | Apartment |
Parking
| Underground |
Land
| Acreage | No |
| LandAmenities | Hospital, Park, Schools |
Rooms
| Level | Type | Length | Width | Dimensions |
|---|---|---|---|---|
| Main Level | Living Room | 2.53 m | 4.145 m | 2.53 m x 4.145 m |
| Main Level | Dining Room | 2.53 m | 4.145 m | 2.53 m x 4.145 m |
| Main Level | Primary Bedroom | 3.66 m | 3.05 m | 3.66 m x 3.05 m |
| Main Level | Den | 2.6 m | 2.13 m | 2.6 m x 2.13 m |
| Main Level | Kitchen | 2.44 m | 2.9 m | 2.44 m x 2.9 m |
Interested?
Contact us for more information





























