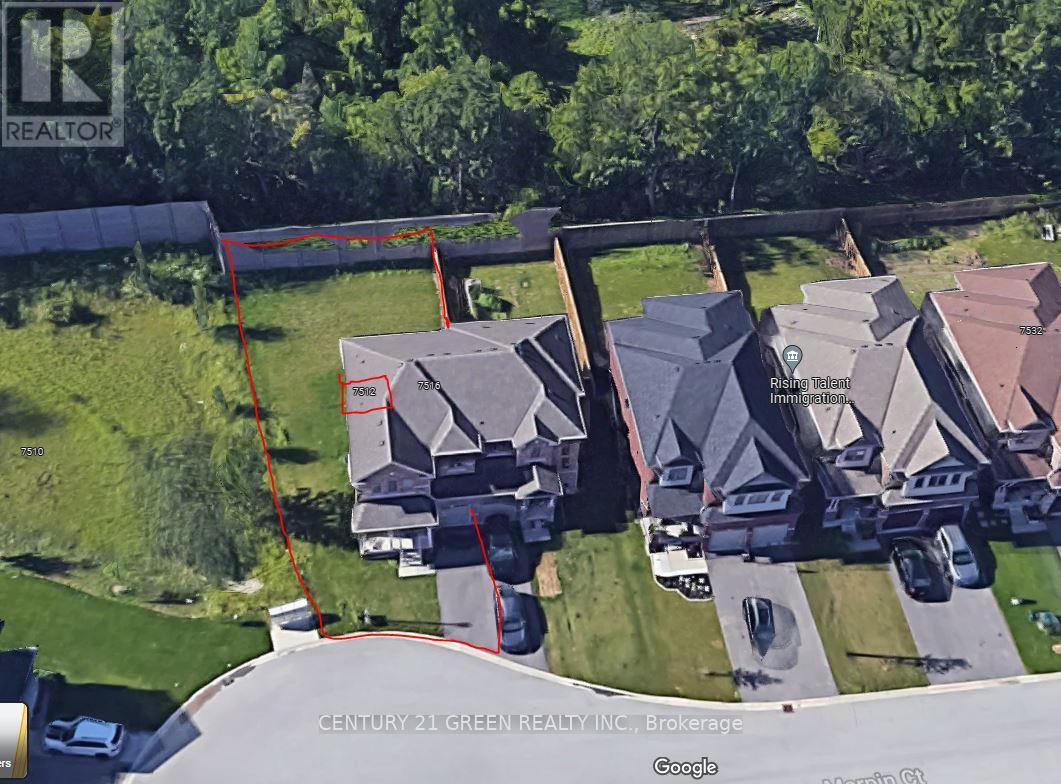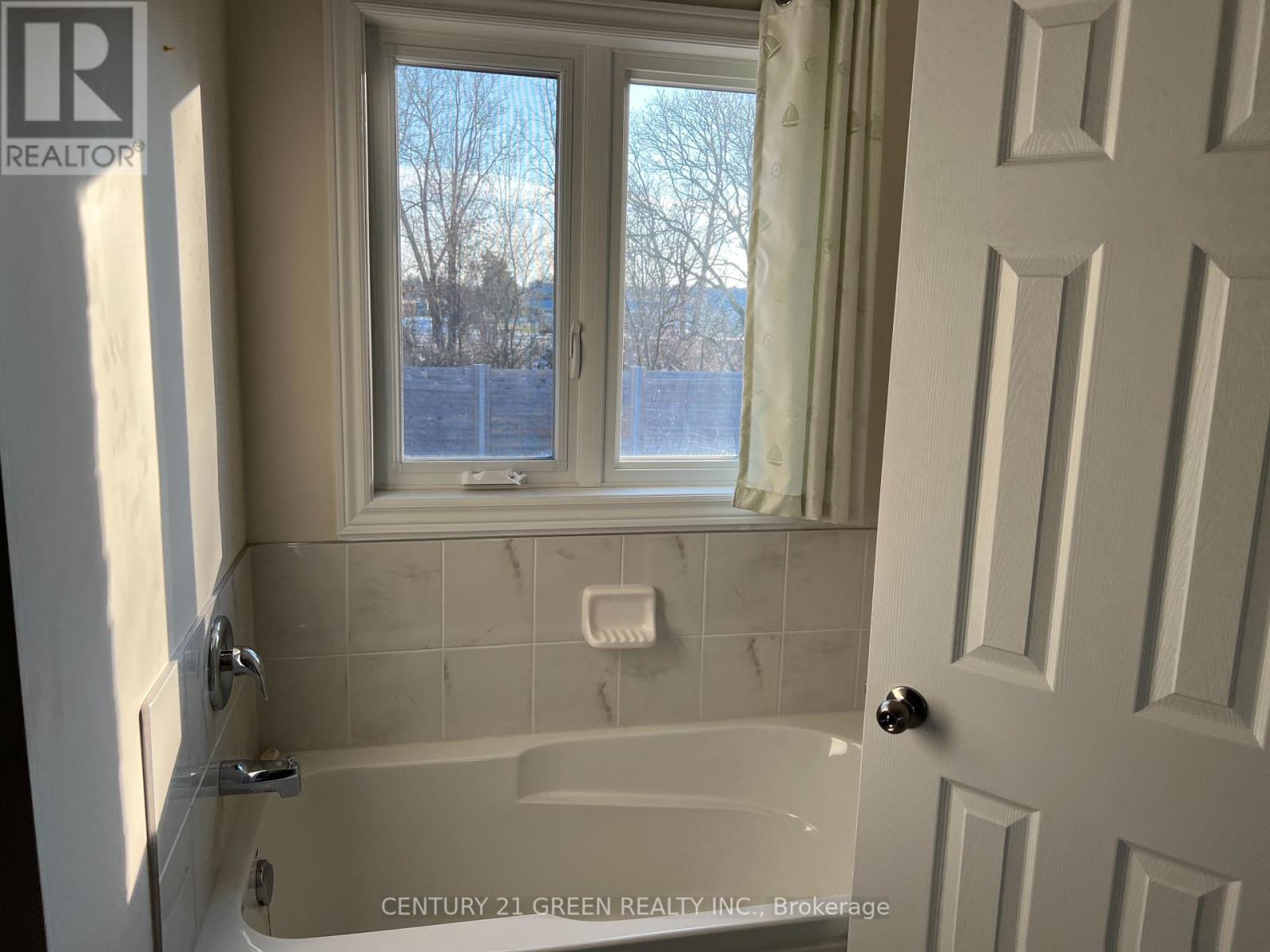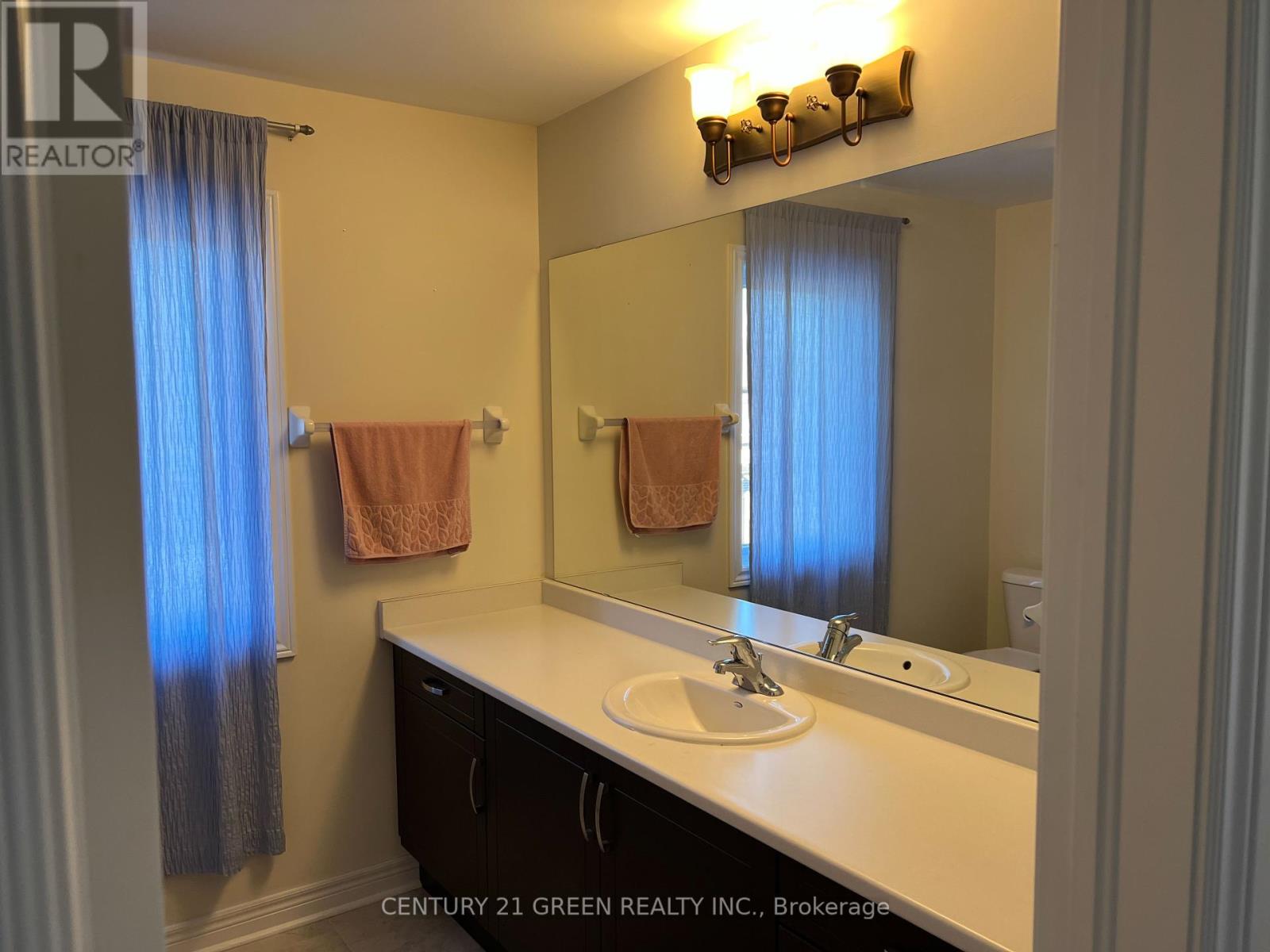7512 Marpin Court Niagara Falls, Ontario L2H 0P3
$750,000
Welcome to this Beautiful 4 Yrs New Semi Detached house in a nice neighborhood of prestigious Niagara Falls area! The Bright Main Floor Offers High Ceilings, Living Room W/ Plenty Of Natural Light, Modern Kitchen W/ Gorgeous White Cabinetry, Granite Countertops & S/S Appliances, Sliding Door Walks Out To A Deep Rear Yard, A Bonus room Which Could Be Used As An Office Or Kids Play Room, A Power Room, & Laundry W/ Access To Garage. Walking Distance To Playgrounds, Community Centre And Plazas. Minutes to Niagara Falls and Amenities. **** EXTRAS **** Window Coverings, Electrical Light Fixtures and stainless Steel appliances include Fridge, Stove, Dishwasher, Washer & Dryer. (id:29131)
Property Details
| MLS® Number | X9351602 |
| Property Type | Single Family |
| AmenitiesNearBy | Park, Schools |
| ParkingSpaceTotal | 2 |
Building
| BathroomTotal | 3 |
| BedroomsAboveGround | 3 |
| BedroomsTotal | 3 |
| BasementDevelopment | Unfinished |
| BasementType | Full (unfinished) |
| ConstructionStyleAttachment | Semi-detached |
| CoolingType | Central Air Conditioning |
| ExteriorFinish | Brick |
| FlooringType | Hardwood |
| FoundationType | Concrete |
| HalfBathTotal | 1 |
| HeatingFuel | Natural Gas |
| HeatingType | Forced Air |
| StoriesTotal | 2 |
| Type | House |
| UtilityWater | Municipal Water |
Parking
| Attached Garage |
Land
| Acreage | No |
| FenceType | Fenced Yard |
| LandAmenities | Park, Schools |
| Sewer | Sanitary Sewer |
| SizeDepth | 133 Ft ,8 In |
| SizeFrontage | 29 Ft ,9 In |
| SizeIrregular | 29.81 X 133.73 Ft |
| SizeTotalText | 29.81 X 133.73 Ft |
| ZoningDescription | Residential |
Rooms
| Level | Type | Length | Width | Dimensions |
|---|---|---|---|---|
| Second Level | Bathroom | Measurements not available | ||
| Second Level | Bathroom | Measurements not available | ||
| Second Level | Primary Bedroom | 4.57 m | 4.67 m | 4.57 m x 4.67 m |
| Second Level | Bedroom 2 | 4.19 m | 3.05 m | 4.19 m x 3.05 m |
| Second Level | Bedroom 3 | 3.07 m | 4.01 m | 3.07 m x 4.01 m |
| Main Level | Great Room | 4.88 m | 4.19 m | 4.88 m x 4.19 m |
| Main Level | Kitchen | 1.78 m | 3.35 m | 1.78 m x 3.35 m |
| Main Level | Dining Room | 2.92 m | 3.35 m | 2.92 m x 3.35 m |
| Main Level | Den | 1.65 m | 3.35 m | 1.65 m x 3.35 m |
| Main Level | Laundry Room | Measurements not available |
https://www.realtor.ca/real-estate/27420215/7512-marpin-court-niagara-falls
Interested?
Contact us for more information























