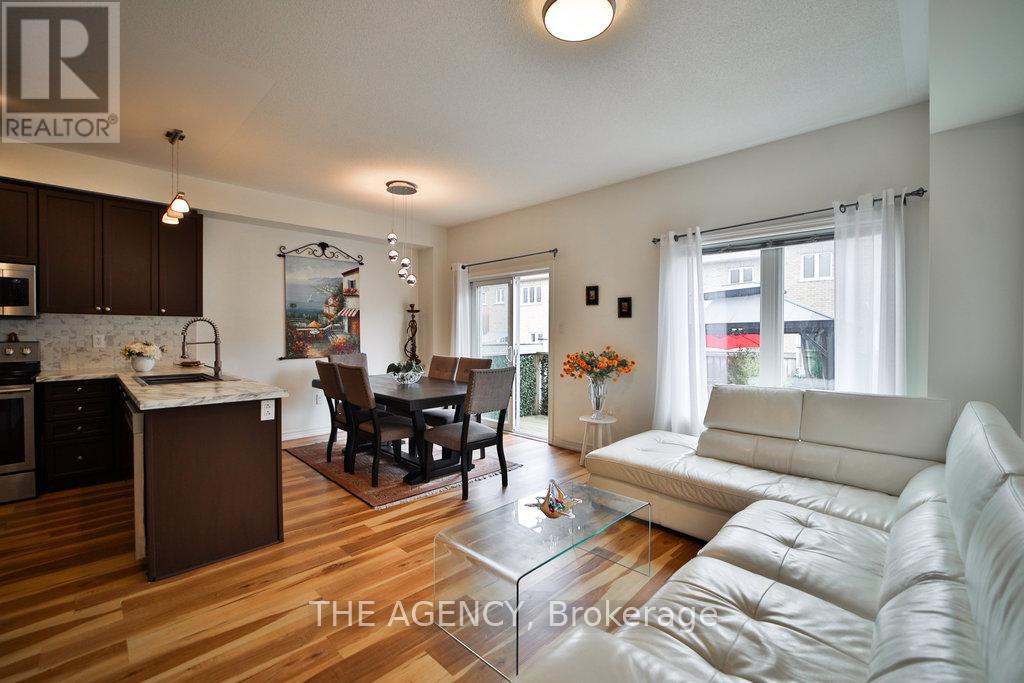73 Luisa Street Bradford West Gwillimbury (Bradford), Ontario L3Z 0P1
4 Bedroom
3 Bathroom
Central Air Conditioning
Forced Air
$799,000
Location, location, location! Here's an incredible opportunity to own a stunning 3+1 freehold townhome that radiates pride of ownership and features a finished basement in a prime area. 9- foot ceilings on the main floor, and a long driveway with no sidewalk. The kitchen boasts stainless steel appliances, brand new countertops with upgraded cabinets and backsplash. The home also features interlock at the front, Delight in the fabulous fully fenced backyard your own oasis, and convenient garage access. Perfectly situated within walking distance to shopping, parks, and schools. (id:29131)
Open House
This property has open houses!
September
21
Saturday
Starts at:
2:00 pm
Ends at:4:00 pm
September
22
Sunday
Starts at:
2:00 pm
Ends at:4:00 pm
Property Details
| MLS® Number | N9350990 |
| Property Type | Single Family |
| Community Name | Bradford |
| ParkingSpaceTotal | 3 |
Building
| BathroomTotal | 3 |
| BedroomsAboveGround | 3 |
| BedroomsBelowGround | 1 |
| BedroomsTotal | 4 |
| BasementDevelopment | Finished |
| BasementType | N/a (finished) |
| ConstructionStyleAttachment | Attached |
| CoolingType | Central Air Conditioning |
| ExteriorFinish | Brick |
| FlooringType | Laminate, Hardwood |
| FoundationType | Unknown |
| HalfBathTotal | 1 |
| HeatingFuel | Natural Gas |
| HeatingType | Forced Air |
| StoriesTotal | 2 |
| Type | Row / Townhouse |
| UtilityWater | Municipal Water |
Parking
| Garage |
Land
| Acreage | No |
| Sewer | Sanitary Sewer |
| SizeDepth | 93 Ft ,6 In |
| SizeFrontage | 19 Ft ,8 In |
| SizeIrregular | 19.69 X 93.5 Ft |
| SizeTotalText | 19.69 X 93.5 Ft |
Rooms
| Level | Type | Length | Width | Dimensions |
|---|---|---|---|---|
| Second Level | Primary Bedroom | 4.6 m | 4.19 m | 4.6 m x 4.19 m |
| Second Level | Bedroom 2 | 3 m | 4.15 m | 3 m x 4.15 m |
| Second Level | Bedroom 3 | 3.07 m | 2.63 m | 3.07 m x 2.63 m |
| Basement | Bedroom 4 | 3.54 m | 3.05 m | 3.54 m x 3.05 m |
| Basement | Recreational, Games Room | 3.54 m | 2.4 m | 3.54 m x 2.4 m |
| Main Level | Kitchen | 3.13 m | 3.3 m | 3.13 m x 3.3 m |
| Main Level | Living Room | 4.22 m | 3.081 m | 4.22 m x 3.081 m |
| Main Level | Dining Room | 2.69 m | 2.91 m | 2.69 m x 2.91 m |
Interested?
Contact us for more information








































