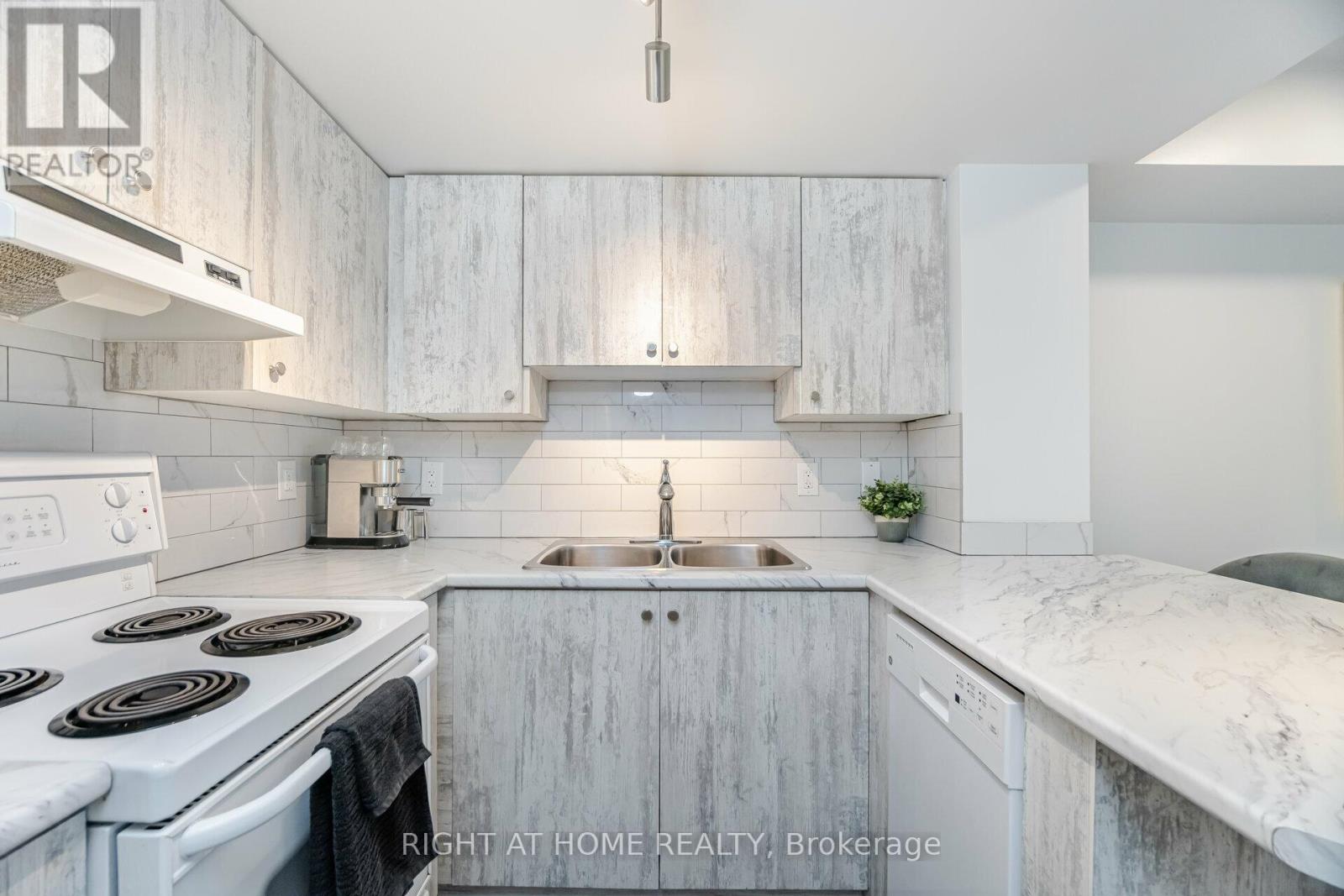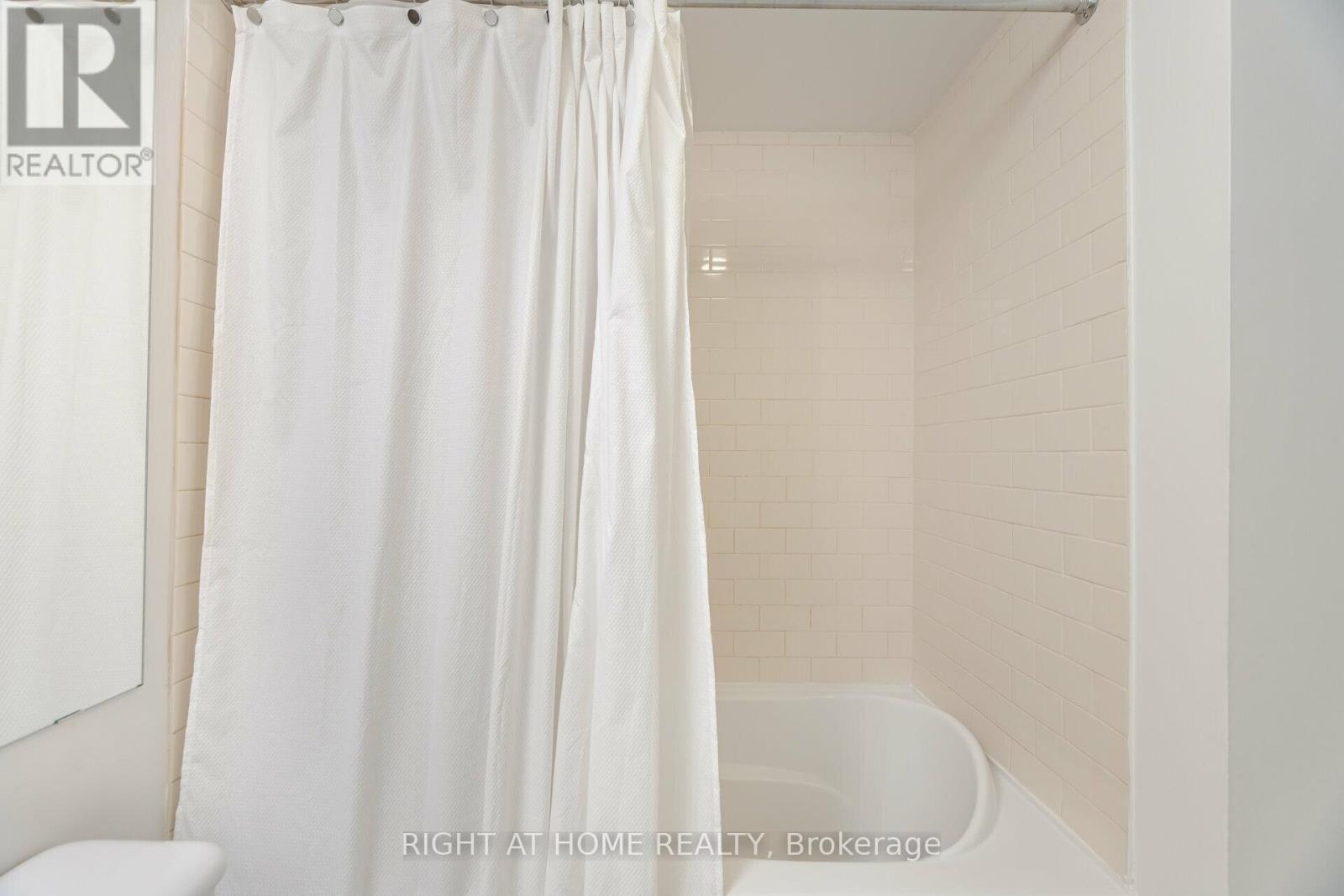72 - 9 Windermere Avenue Toronto (High Park-Swansea), Ontario M6S 5A4
$529,900Maintenance, Water, Insurance, Common Area Maintenance, Parking
$429.16 Monthly
Maintenance, Water, Insurance, Common Area Maintenance, Parking
$429.16 MonthlyDiscover this exceptional 1-bedroom end-unit townhouse in the desirable Windermere by the Lake community. This rare gem features a private entrance from street level and a charming patio, perfect for electric or natural gas barbecuing, relaxing or entertaining guests. Enjoy the convenience of underground parking and a dedicated bike locker. You will also have access to the adjacent condo towers impressive amenities, including a pool, sauna, fully-equipped gym, party room with billiards, newly installed virtual golf simulator, visitor parking, and 24/7 concierge and security services. Located in the highly sought-after High Park-Swansea area, this home offers the perfect blend of nature and convenience. Enjoy nearby lakeside living with the Martin Goodman Trail and Sunnyside Beach, and benefit from easy commuting with major highways, 24-hour public transit (TTC), and newly expanded lakeshore bicycle lanes. **** EXTRAS **** Freshly painted, Kitec plumbing replaced, optimized interior layout with 202 sq.ft. of private terrace providing over 640 sq ft of living space! See attached floor plan. (id:29131)
Property Details
| MLS® Number | W9345278 |
| Property Type | Single Family |
| Neigbourhood | Swansea |
| Community Name | High Park-Swansea |
| AmenitiesNearBy | Public Transit |
| CommunityFeatures | Pet Restrictions |
| Features | Carpet Free |
| ParkingSpaceTotal | 1 |
| Structure | Patio(s) |
Building
| BathroomTotal | 1 |
| BedroomsAboveGround | 1 |
| BedroomsTotal | 1 |
| Amenities | Security/concierge, Party Room, Sauna, Visitor Parking, Exercise Centre |
| Appliances | Water Heater, Blinds, Dishwasher, Dryer, Refrigerator, Stove, Washer |
| CoolingType | Central Air Conditioning |
| ExteriorFinish | Brick, Stone |
| FlooringType | Laminate |
| HeatingFuel | Natural Gas |
| HeatingType | Forced Air |
| Type | Row / Townhouse |
Parking
| Underground |
Land
| Acreage | No |
| LandAmenities | Public Transit |
Rooms
| Level | Type | Length | Width | Dimensions |
|---|---|---|---|---|
| Main Level | Living Room | 12.99 m | 9.32 m | 12.99 m x 9.32 m |
| Main Level | Dining Room | 12.99 m | 9.32 m | 12.99 m x 9.32 m |
| Main Level | Kitchen | 8.43 m | 8.01 m | 8.43 m x 8.01 m |
| Main Level | Primary Bedroom | 12.99 m | 9.25 m | 12.99 m x 9.25 m |
Interested?
Contact us for more information






































