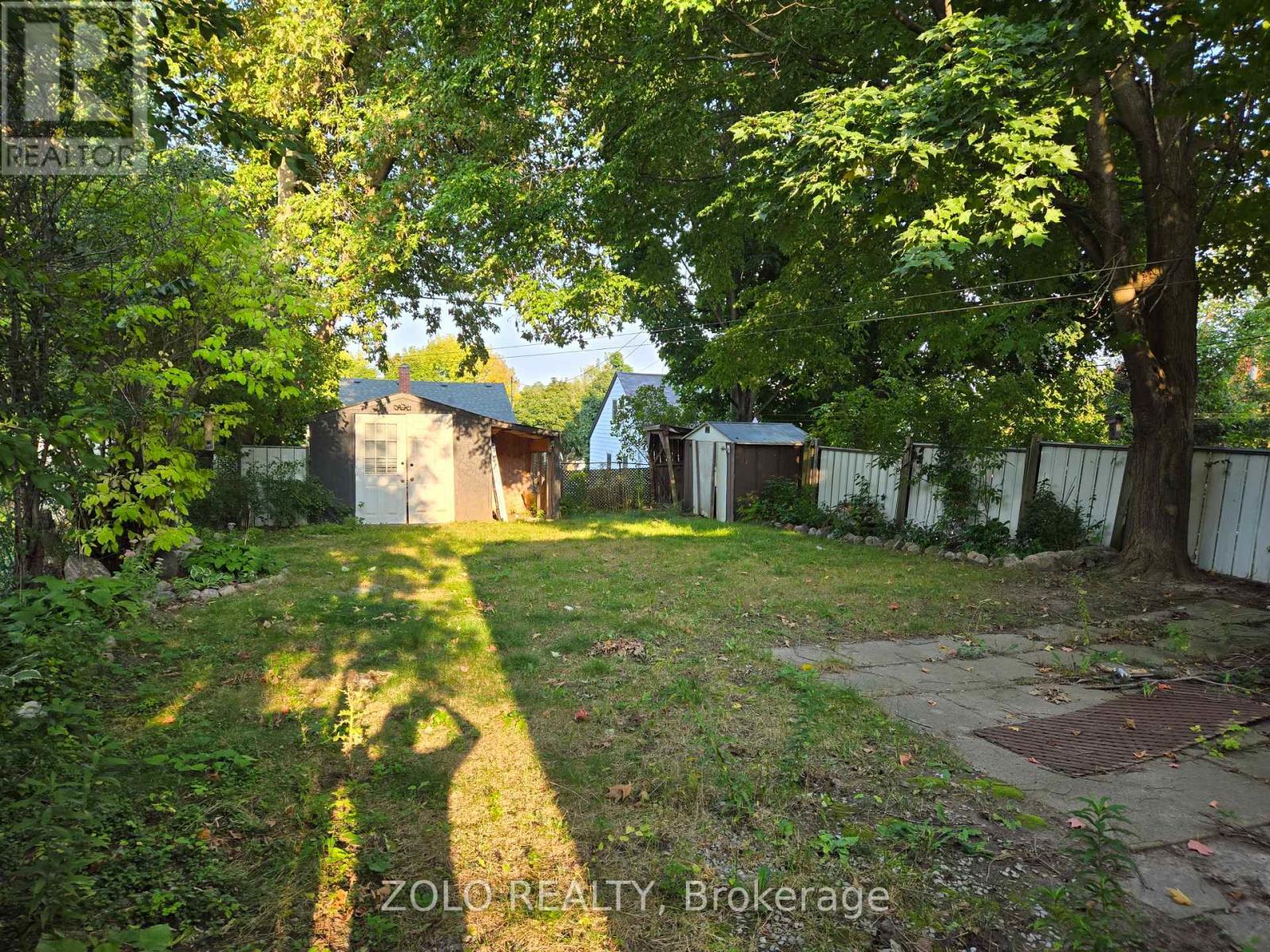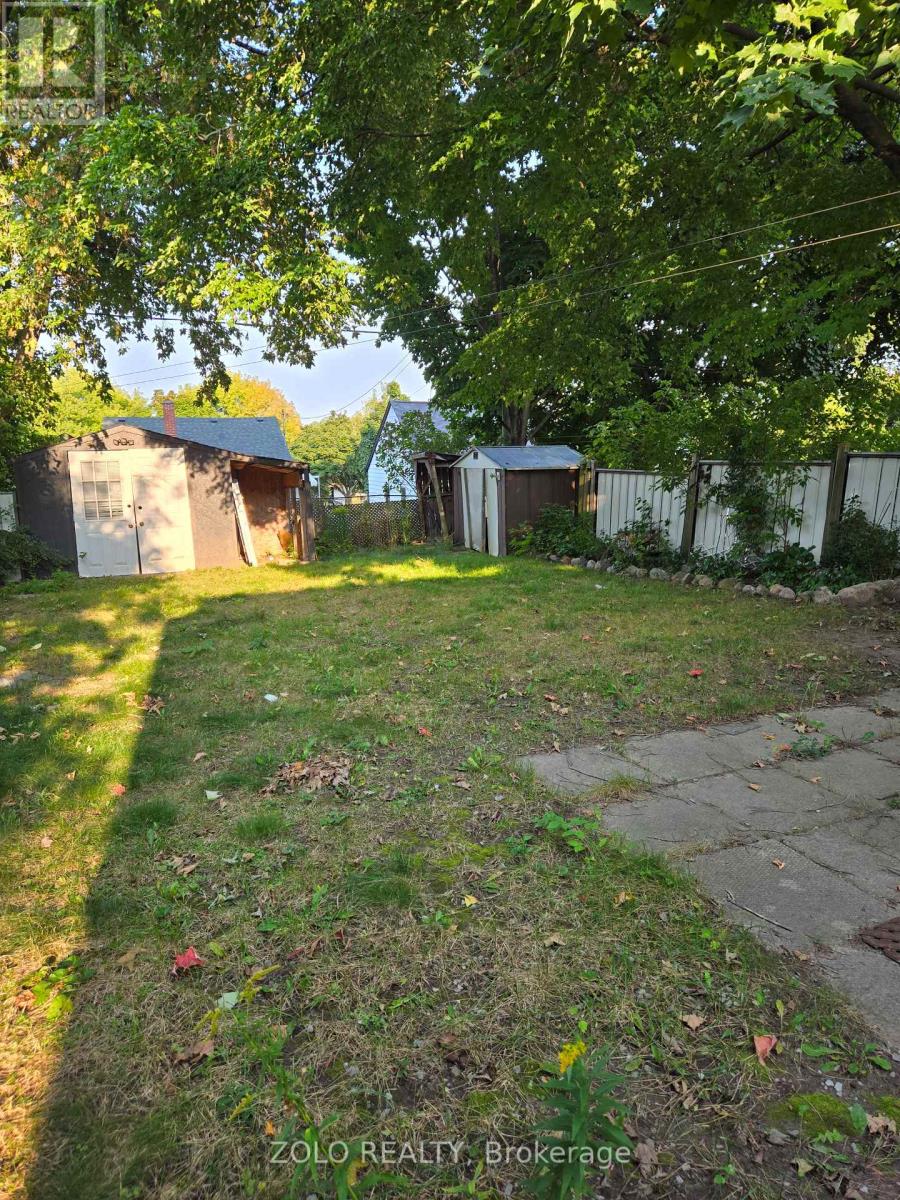664 Park Street N Peterborough (Northcrest), Ontario K9H 4S3
2 Bedroom
1 Bathroom
Bungalow
Forced Air
$2,500 Monthly
convenient location; many upgrades; eat-in location, exits to backyard (id:29131)
Property Details
| MLS® Number | X9363807 |
| Property Type | Single Family |
| Community Name | Northcrest |
| Features | Carpet Free |
| ParkingSpaceTotal | 2 |
Building
| BathroomTotal | 1 |
| BedroomsAboveGround | 2 |
| BedroomsTotal | 2 |
| Appliances | Dryer, Microwave, Refrigerator, Stove, Washer, Window Coverings |
| ArchitecturalStyle | Bungalow |
| BasementDevelopment | Partially Finished |
| BasementType | N/a (partially Finished) |
| ConstructionStyleAttachment | Detached |
| ExteriorFinish | Vinyl Siding |
| HeatingFuel | Natural Gas |
| HeatingType | Forced Air |
| StoriesTotal | 1 |
| Type | House |
| UtilityWater | Municipal Water |
Land
| Acreage | No |
| Sewer | Sanitary Sewer |
| SizeDepth | 100 Ft |
| SizeFrontage | 38 Ft |
| SizeIrregular | 38 X 100 Ft |
| SizeTotalText | 38 X 100 Ft|under 1/2 Acre |
Rooms
| Level | Type | Length | Width | Dimensions |
|---|---|---|---|---|
| Basement | Other | 4.61 m | 2.9 m | 4.61 m x 2.9 m |
| Basement | Other | 3.84 m | 3.11 m | 3.84 m x 3.11 m |
| Basement | Laundry Room | 3.44 m | 2.29 m | 3.44 m x 2.29 m |
| Basement | Utility Room | 3.93 m | 2.17 m | 3.93 m x 2.17 m |
| Ground Level | Living Room | 4.72 m | 3.63 m | 4.72 m x 3.63 m |
| Ground Level | Kitchen | 3.6 m | 2.1 m | 3.6 m x 2.1 m |
| Ground Level | Primary Bedroom | 3.57 m | 2.78 m | 3.57 m x 2.78 m |
| Ground Level | Bedroom 2 | 2.99 m | 2.16 m | 2.99 m x 2.16 m |
https://www.realtor.ca/real-estate/27456207/664-park-street-n-peterborough-northcrest-northcrest
Interested?
Contact us for more information













