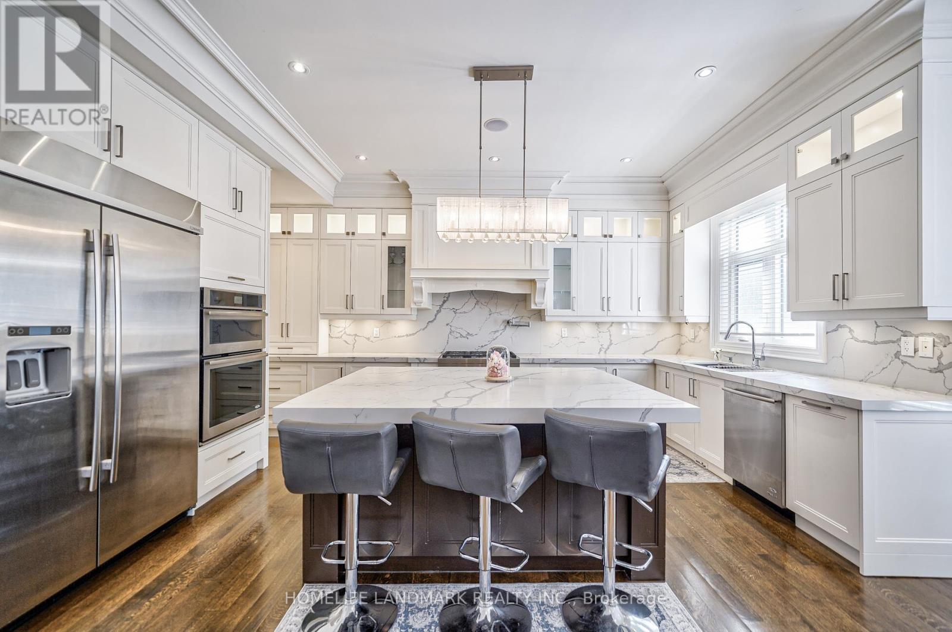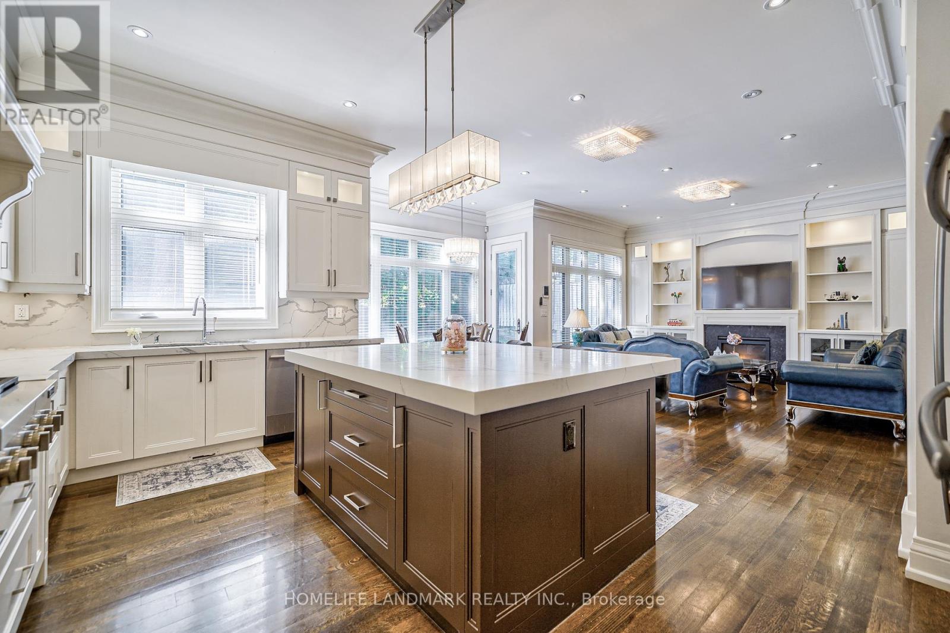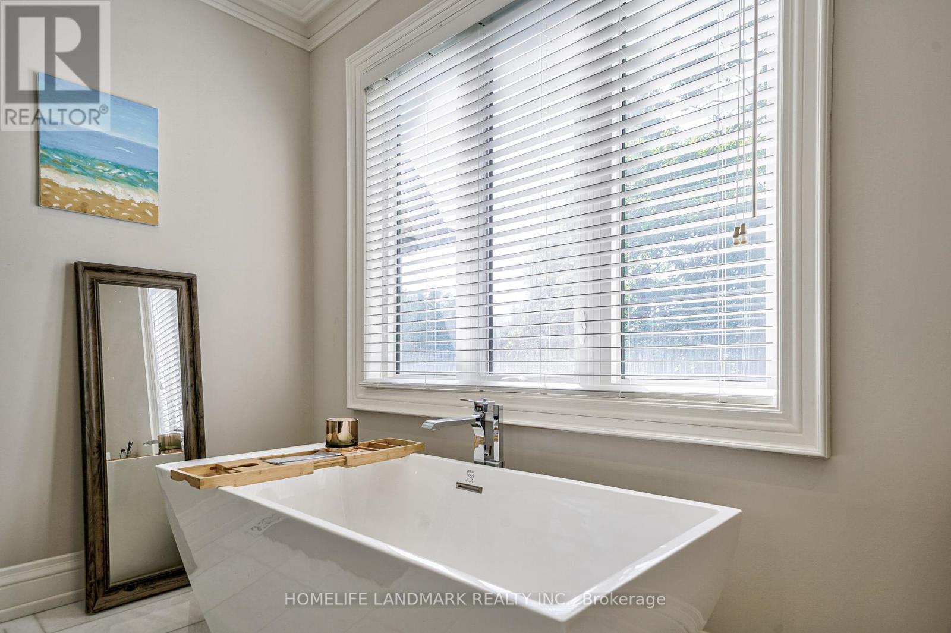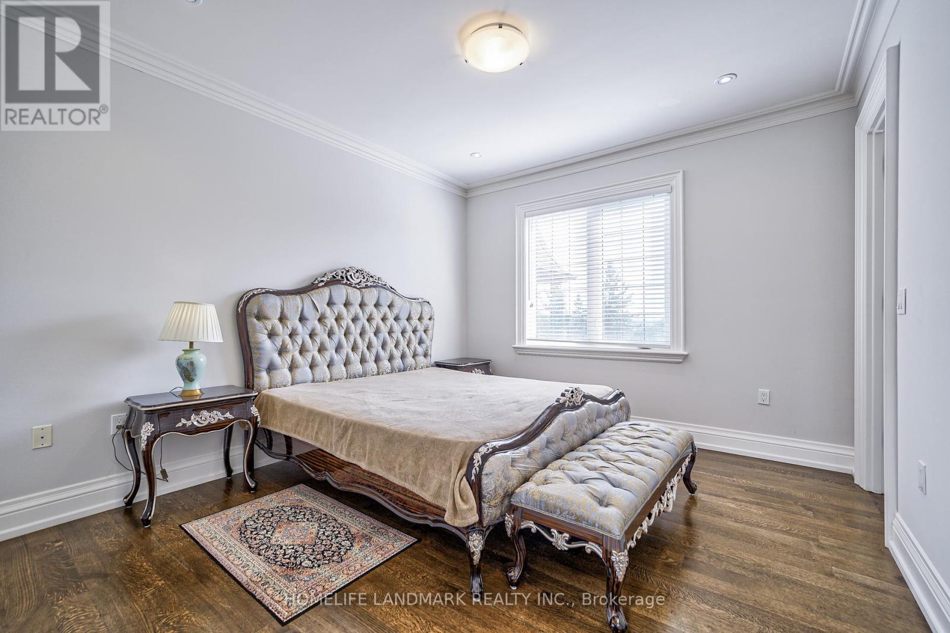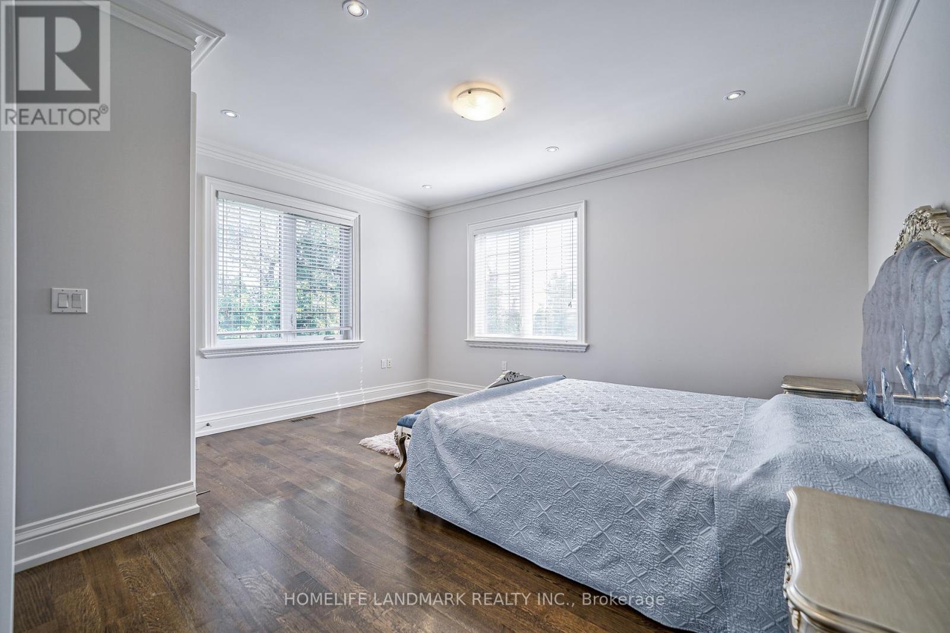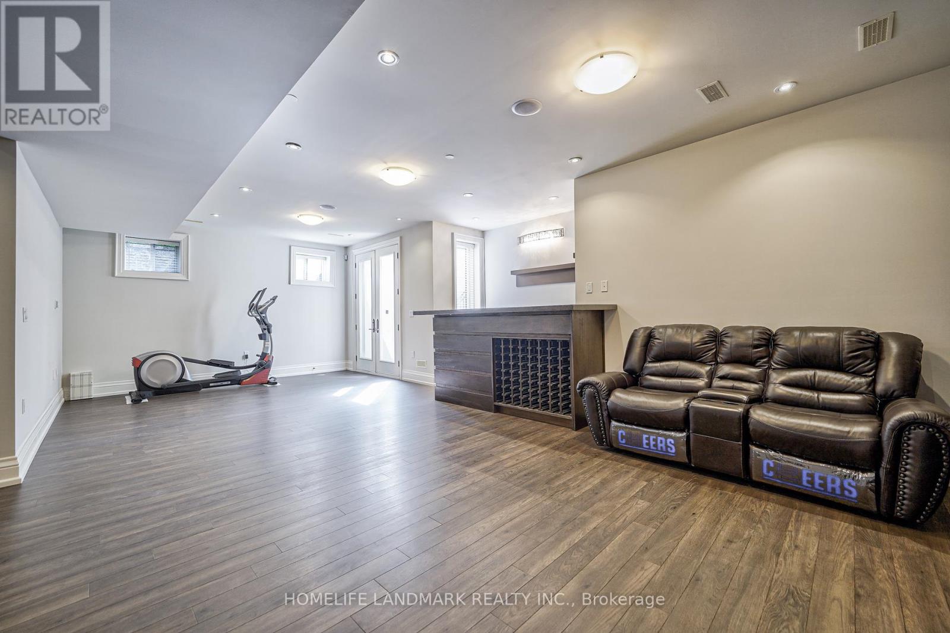63 Meadowview Avenue Markham (Grandview), Ontario L3T 1K6
$2,988,000
Welcome to this exquisite mansion nestled in the prestigious Grandview Community. only 8 Years Old, Perfect For Family Life & Entertaining. luxurious Large Living/Dining ,Modern Fireplace. Family Rm Has B/I Wall Unit W/ Fireplace, Crystal Sconces And Chandeliers,Gorgeous Kitchen W/Top Of The Line S/S Appliances, Marble Hallway. Quarter Cut Hardwood, Sonos System, B/I Speakers.Oversized Skylight fills the house with natural light. Spa Like Master 6Pc EnSuite W/Steam Sauna & Gorgeous W/In Closet W/SkyLight. Each Additional Bedroom Boasts Its Own Ensuite. Basement features an oversized walk-out, a large recreational room with fireplace, a nanny ensuite, an exercise room, Dry Sauna, Wet Bar And Mahogany B/I Wall Unit, Convenient Location To Top Ranked Schools, Shopping Mall, Parks & Hwy-Subway.This Home Truly Offers The Ultimate Blend Of Luxury, Comfort, & Convenience. (id:29131)
Property Details
| MLS® Number | N9351405 |
| Property Type | Single Family |
| Community Name | Grandview |
| AmenitiesNearBy | Park, Public Transit, Schools |
| Features | Wooded Area, Sauna |
| ParkingSpaceTotal | 6 |
| ViewType | View, City View |
Building
| BathroomTotal | 7 |
| BedroomsAboveGround | 4 |
| BedroomsBelowGround | 1 |
| BedroomsTotal | 5 |
| Appliances | Oven - Built-in, Range, Blinds, Dishwasher, Dryer, Intercom, Microwave, Oven, Refrigerator, Sauna, Washer |
| BasementDevelopment | Finished |
| BasementFeatures | Walk Out |
| BasementType | N/a (finished) |
| ConstructionStyleAttachment | Detached |
| CoolingType | Central Air Conditioning, Ventilation System |
| ExteriorFinish | Stone, Stucco |
| FireplacePresent | Yes |
| FlooringType | Laminate, Hardwood |
| FoundationType | Concrete |
| HalfBathTotal | 1 |
| HeatingFuel | Natural Gas |
| HeatingType | Forced Air |
| StoriesTotal | 2 |
| Type | House |
| UtilityWater | Municipal Water |
Parking
| Attached Garage |
Land
| Acreage | No |
| LandAmenities | Park, Public Transit, Schools |
| Sewer | Sanitary Sewer |
| SizeDepth | 123 Ft ,11 In |
| SizeFrontage | 68 Ft ,6 In |
| SizeIrregular | 68.51 X 123.99 Ft ; W-124.74.99 S-54.33 |
| SizeTotalText | 68.51 X 123.99 Ft ; W-124.74.99 S-54.33 |
Rooms
| Level | Type | Length | Width | Dimensions |
|---|---|---|---|---|
| Second Level | Bedroom | 5.4 m | 4.57 m | 5.4 m x 4.57 m |
| Second Level | Bedroom 2 | 4.63 m | 4.2 m | 4.63 m x 4.2 m |
| Second Level | Bedroom 3 | 4.63 m | 4.08 m | 4.63 m x 4.08 m |
| Second Level | Bedroom 4 | 3.82 m | 3.44 m | 3.82 m x 3.44 m |
| Basement | Bedroom | 4.43 m | 3.36 m | 4.43 m x 3.36 m |
| Basement | Exercise Room | 4.06 m | 3.8 m | 4.06 m x 3.8 m |
| Basement | Recreational, Games Room | 9.12 m | 4.21 m | 9.12 m x 4.21 m |
| Main Level | Living Room | 4.53 m | 4.33 m | 4.53 m x 4.33 m |
| Main Level | Dining Room | 4.53 m | 3.22 m | 4.53 m x 3.22 m |
| Main Level | Office | 3.7 m | 2.59 m | 3.7 m x 2.59 m |
| Main Level | Family Room | 4.32 m | 3.39 m | 4.32 m x 3.39 m |
| Main Level | Kitchen | 5.34 m | 4.15 m | 5.34 m x 4.15 m |
https://www.realtor.ca/real-estate/27419713/63-meadowview-avenue-markham-grandview-grandview
Interested?
Contact us for more information








