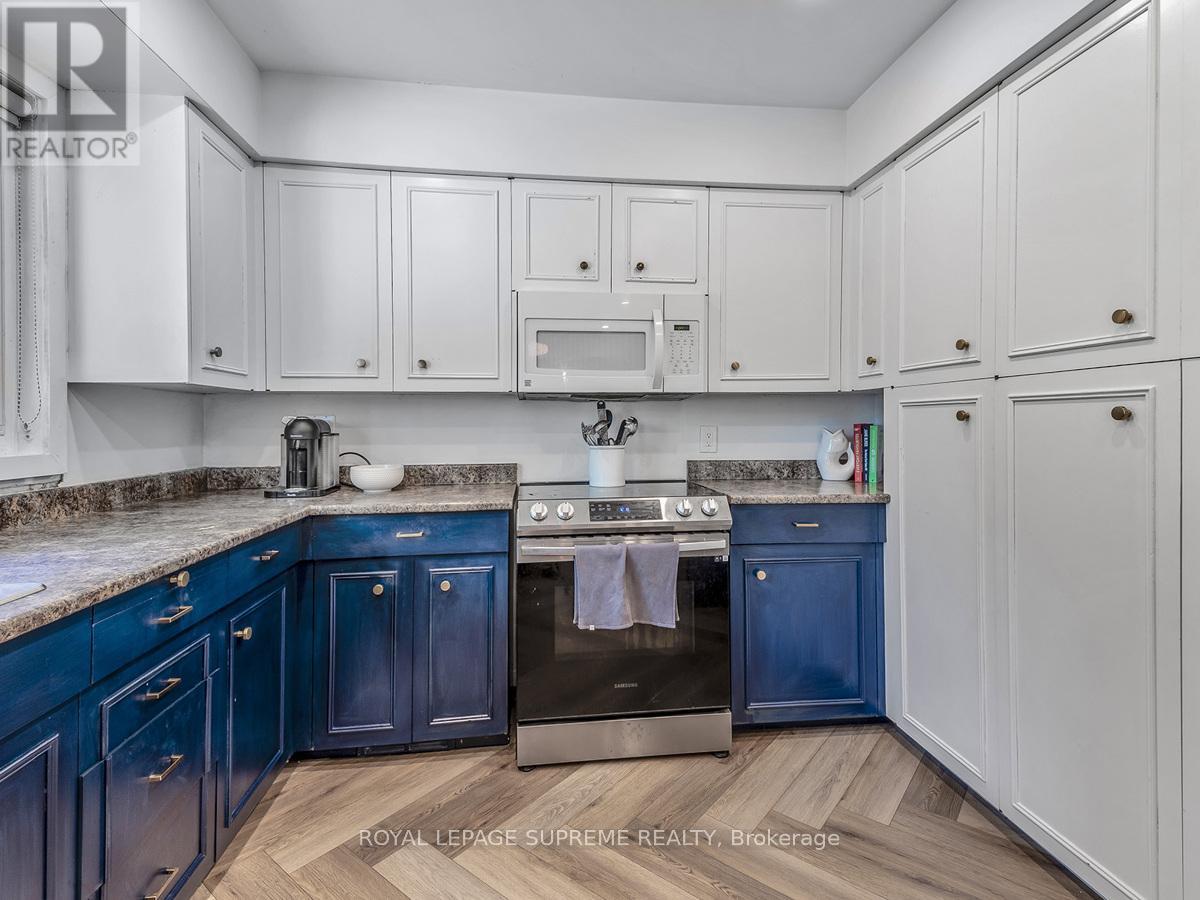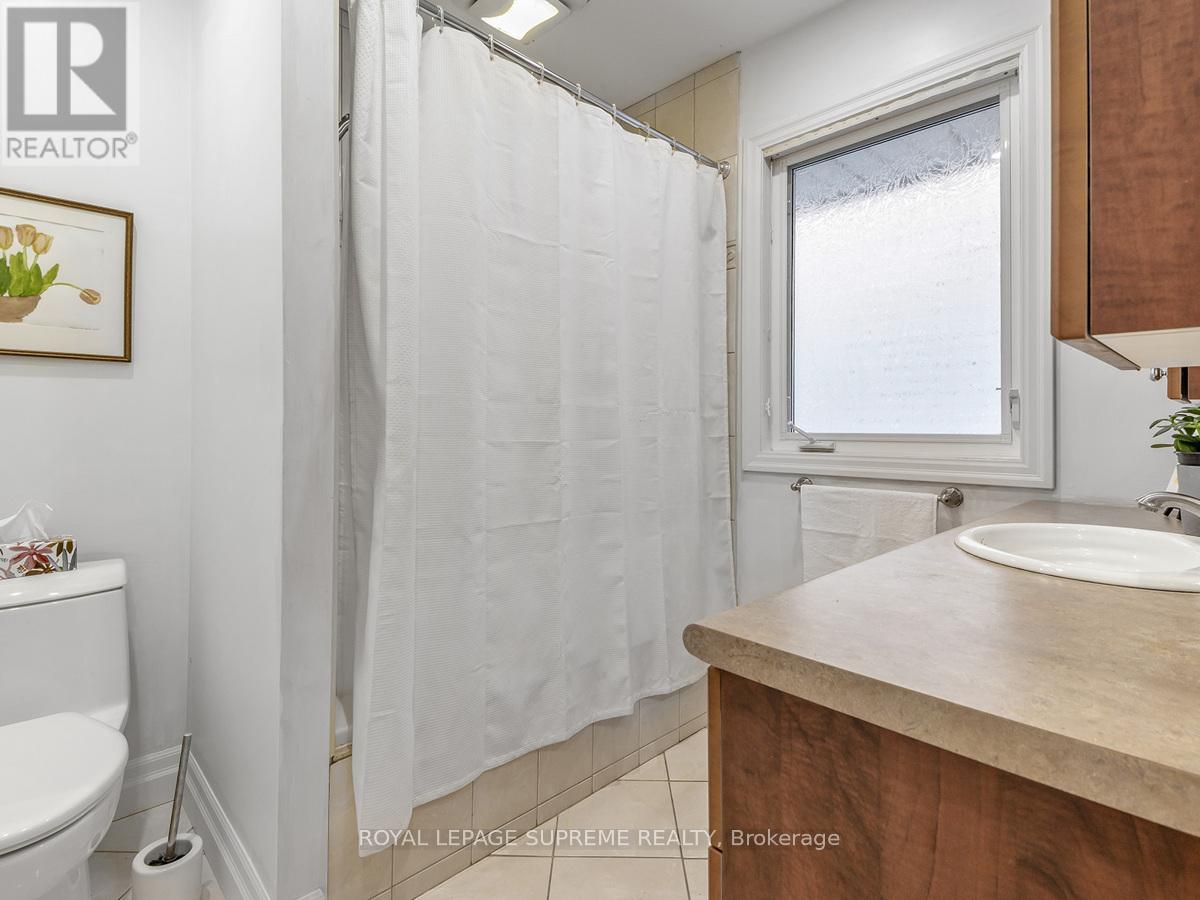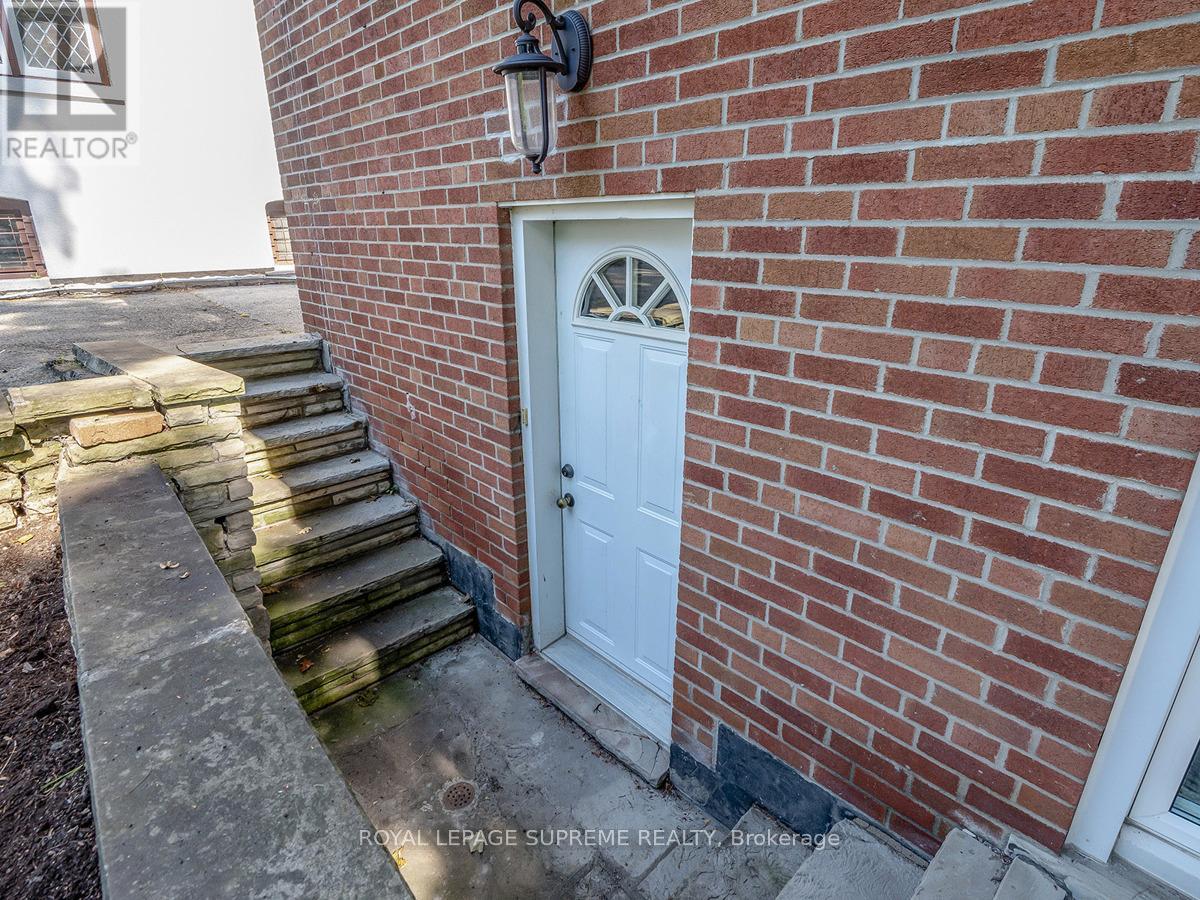62 Haliburton Avenue Toronto (Islington-City Centre West), Ontario M9B 4Y4
5 Bedroom
2 Bathroom
Raised Bungalow
Fireplace
Central Air Conditioning
Forced Air
$1,499,000
Welcome to 62 Haliburton Ave. Location location. This bright modern home has all the finishes and features for a modern family. Bright windows and a walkout from the lower level apartment. Hardwood floors throughout updated open-concept kitchens, and newer appliances. Take a walk out to your backyard and into the park-like setting. Wonderful Location With Excellent Schools, Shopping + TTC nearby! This is truly one of Etobicoke's most sought-after neighborhoods. (id:29131)
Property Details
| MLS® Number | W9356922 |
| Property Type | Single Family |
| Neigbourhood | Islington-City Centre West |
| Community Name | Islington-City Centre West |
| Features | In-law Suite |
| ParkingSpaceTotal | 7 |
Building
| BathroomTotal | 2 |
| BedroomsAboveGround | 3 |
| BedroomsBelowGround | 2 |
| BedroomsTotal | 5 |
| Appliances | Water Heater - Tankless, Dishwasher, Dryer, Microwave, Refrigerator, Stove, Two Washers |
| ArchitecturalStyle | Raised Bungalow |
| BasementDevelopment | Finished |
| BasementFeatures | Apartment In Basement, Walk Out |
| BasementType | N/a (finished) |
| ConstructionStyleAttachment | Detached |
| CoolingType | Central Air Conditioning |
| ExteriorFinish | Brick |
| FireplacePresent | Yes |
| FlooringType | Hardwood, Laminate |
| FoundationType | Block |
| HeatingFuel | Natural Gas |
| HeatingType | Forced Air |
| StoriesTotal | 1 |
| Type | House |
| UtilityWater | Municipal Water |
Parking
| Detached Garage |
Land
| Acreage | No |
| Sewer | Sanitary Sewer |
| SizeDepth | 136 Ft ,8 In |
| SizeFrontage | 45 Ft |
| SizeIrregular | 45 X 136.68 Ft |
| SizeTotalText | 45 X 136.68 Ft |
| ZoningDescription | Single Family Residential |
Rooms
| Level | Type | Length | Width | Dimensions |
|---|---|---|---|---|
| Lower Level | Office | 4.27 m | 1.52 m | 4.27 m x 1.52 m |
| Lower Level | Family Room | 4.29 m | 5.79 m | 4.29 m x 5.79 m |
| Lower Level | Bedroom 4 | 2.95 m | 3.86 m | 2.95 m x 3.86 m |
| Lower Level | Bedroom 5 | 3.99 m | 2.34 m | 3.99 m x 2.34 m |
| Lower Level | Kitchen | 4.57 m | 3.35 m | 4.57 m x 3.35 m |
| Upper Level | Living Room | 4.32 m | 4.17 m | 4.32 m x 4.17 m |
| Upper Level | Kitchen | 3.05 m | 4.27 m | 3.05 m x 4.27 m |
| Upper Level | Dining Room | 3.05 m | 3.35 m | 3.05 m x 3.35 m |
| Upper Level | Primary Bedroom | 4.06 m | 3.25 m | 4.06 m x 3.25 m |
| Upper Level | Bedroom 2 | 3.05 m | 3.15 m | 3.05 m x 3.15 m |
| Upper Level | Bedroom 3 | 3.15 m | 3.05 m | 3.15 m x 3.05 m |
Interested?
Contact us for more information

































