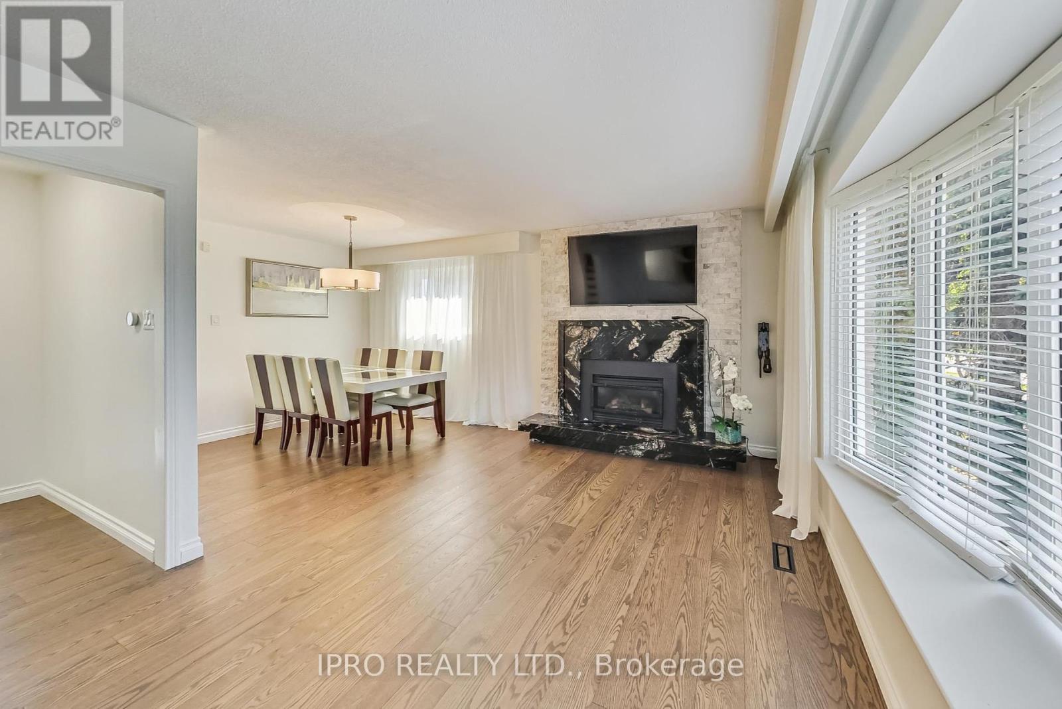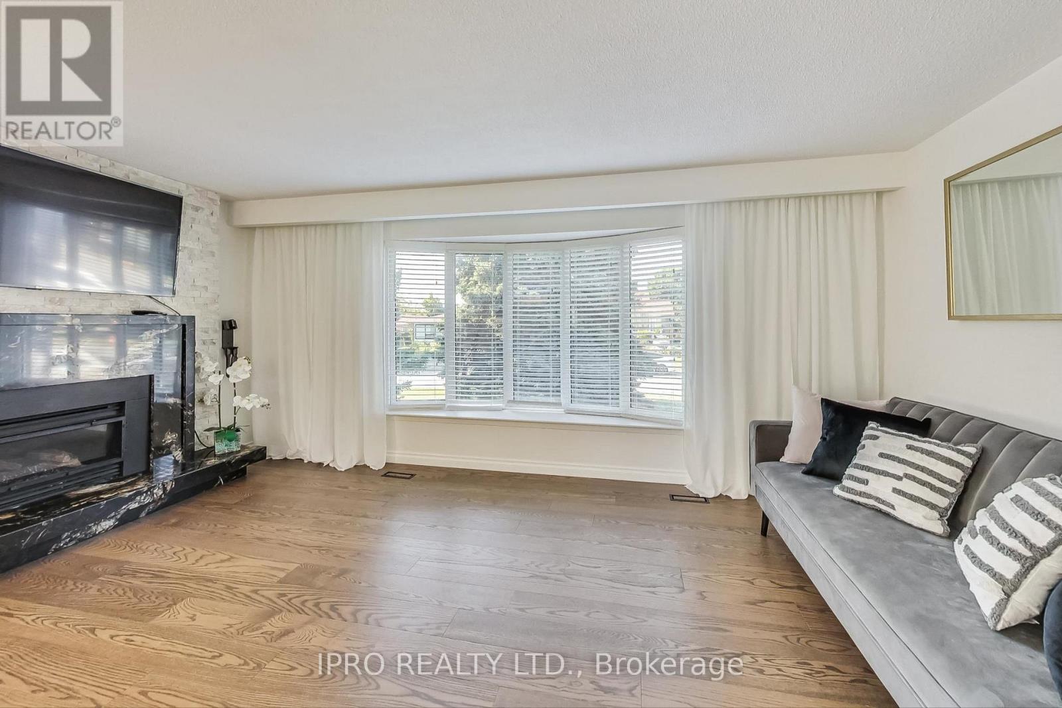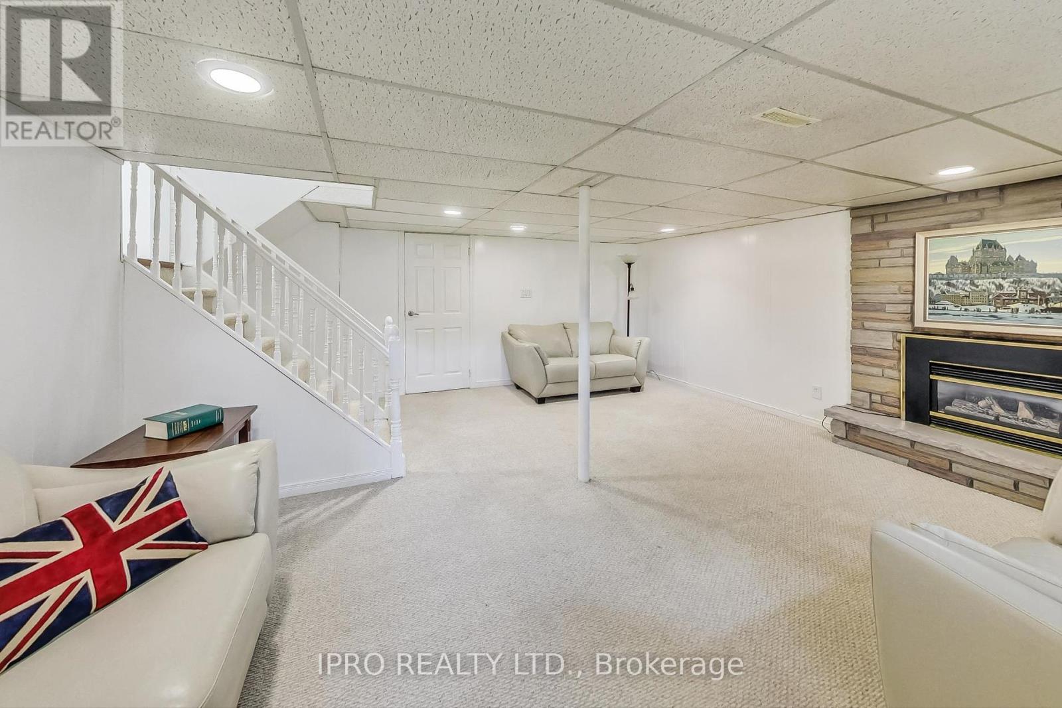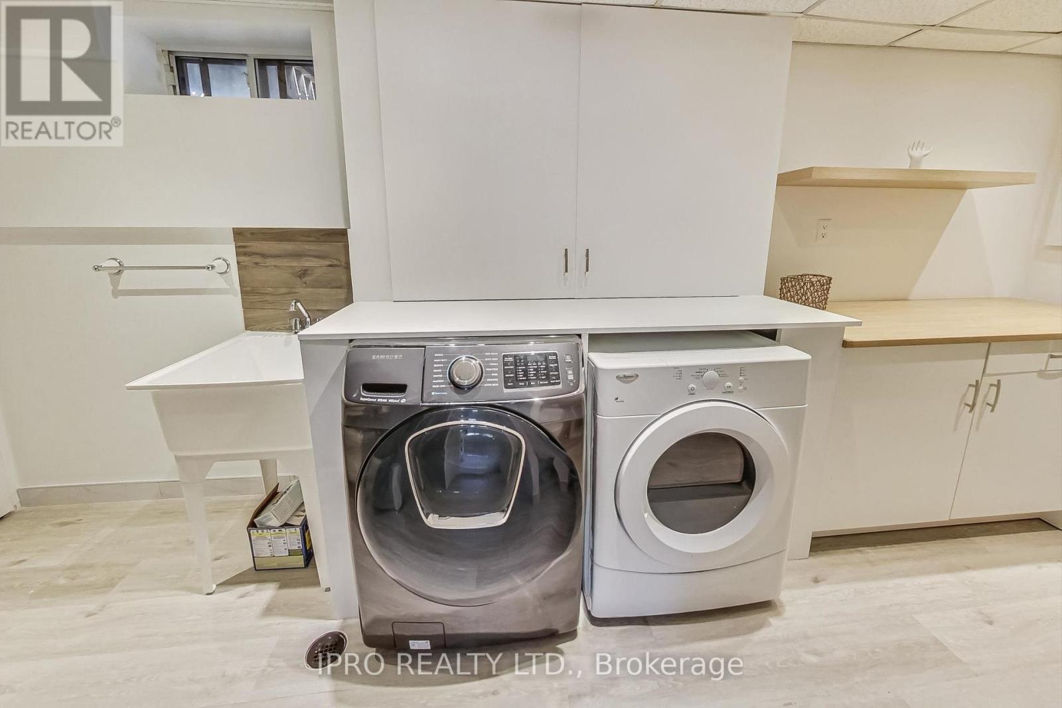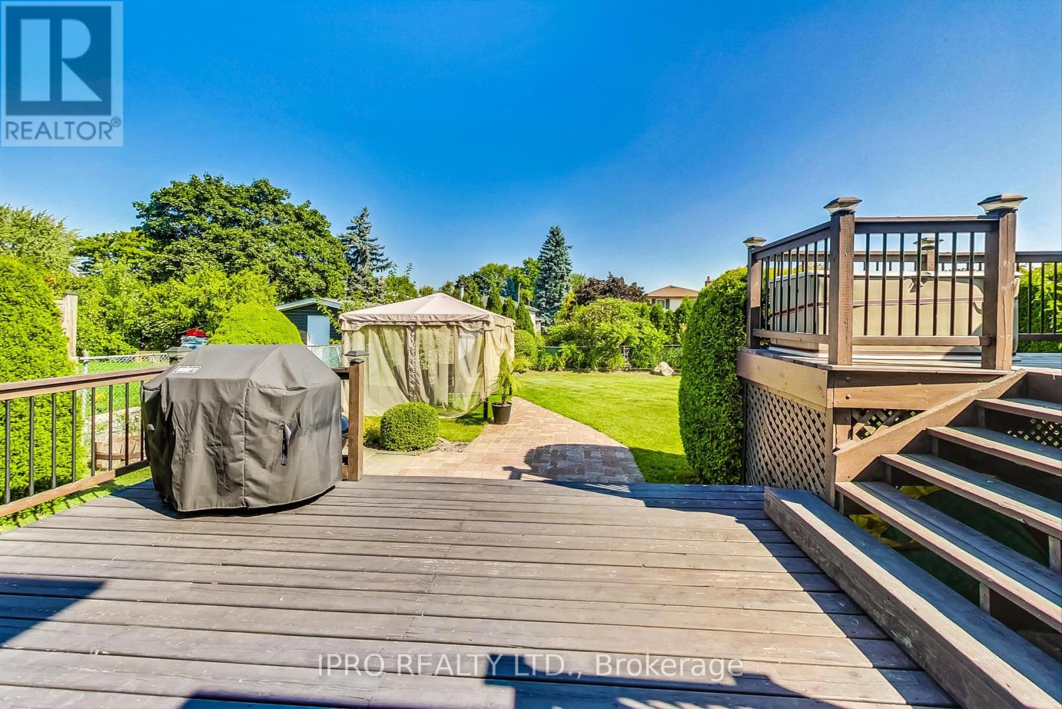61 Geneva Crescent Brampton (Northgate), Ontario L6S 1K7
$1,053,000
Dreams come true at 61 Geneva Cresent! Fabulous Sidesplit with four levels of elegance, charm and upgrades .Everything that your heart desires: gleaming engineered hardwood floors, fancy banisters, a picturesque bow window in the living room, granite fireplace mantel, eat-in kitchen with modern ceramic tiles, marble countertops and subway tile backsplash, cozy garage that you will not want to leave , (great for fun and parties ), main floor family room/ office or a guest bedroom, bright recreation room in the basement with ample storage. Walk out from the kitchen onto the gorgeous sun-filled multi-tiered deck , and so much more.. We love it and so will you. Come and See it! **** EXTRAS **** Northgate is a diverse community with residents from 131 different ethnic origins .You will be amazed by parks(10), great schools, easy transit and shopping. This home is close to trails, sports fields/courts and a hospital. (id:29131)
Property Details
| MLS® Number | W9356064 |
| Property Type | Single Family |
| Community Name | Northgate |
| AmenitiesNearBy | Public Transit, Schools, Park, Hospital |
| CommunityFeatures | Community Centre |
| EquipmentType | Water Heater |
| ParkingSpaceTotal | 5 |
| RentalEquipmentType | Water Heater |
| Structure | Deck |
Building
| BathroomTotal | 3 |
| BedroomsAboveGround | 3 |
| BedroomsTotal | 3 |
| Appliances | Blinds, Dishwasher, Dryer, Garage Door Opener, Refrigerator, Stove, Washer |
| BasementDevelopment | Finished |
| BasementType | Crawl Space (finished) |
| ConstructionStyleAttachment | Detached |
| ConstructionStyleSplitLevel | Sidesplit |
| CoolingType | Central Air Conditioning |
| ExteriorFinish | Stucco, Brick |
| FireplacePresent | Yes |
| FireplaceTotal | 2 |
| FlooringType | Hardwood, Carpeted |
| FoundationType | Poured Concrete, Block |
| HalfBathTotal | 2 |
| HeatingFuel | Natural Gas |
| HeatingType | Forced Air |
| Type | House |
| UtilityWater | Municipal Water |
Parking
| Attached Garage |
Land
| Acreage | No |
| FenceType | Fenced Yard |
| LandAmenities | Public Transit, Schools, Park, Hospital |
| LandscapeFeatures | Landscaped |
| Sewer | Sanitary Sewer |
| SizeDepth | 120 Ft |
| SizeFrontage | 50 Ft |
| SizeIrregular | 50 X 120 Ft |
| SizeTotalText | 50 X 120 Ft |
Rooms
| Level | Type | Length | Width | Dimensions |
|---|---|---|---|---|
| Basement | Recreational, Games Room | 5.4 m | 5.3 m | 5.4 m x 5.3 m |
| Upper Level | Bedroom | 3.6 m | 4.5 m | 3.6 m x 4.5 m |
| Upper Level | Bedroom 2 | 3.2 m | 2.7 m | 3.2 m x 2.7 m |
| Upper Level | Bedroom 3 | 3 m | 2.3 m | 3 m x 2.3 m |
| Ground Level | Office | 3 m | 3 m | 3 m x 3 m |
| In Between | Living Room | 3.2 m | 5.4 m | 3.2 m x 5.4 m |
| In Between | Dining Room | 2.5 m | 3.1 m | 2.5 m x 3.1 m |
| In Between | Kitchen | 2.7 m | 3.3 m | 2.7 m x 3.3 m |
Utilities
| Sewer | Installed |
https://www.realtor.ca/real-estate/27437156/61-geneva-crescent-brampton-northgate-northgate
Interested?
Contact us for more information








