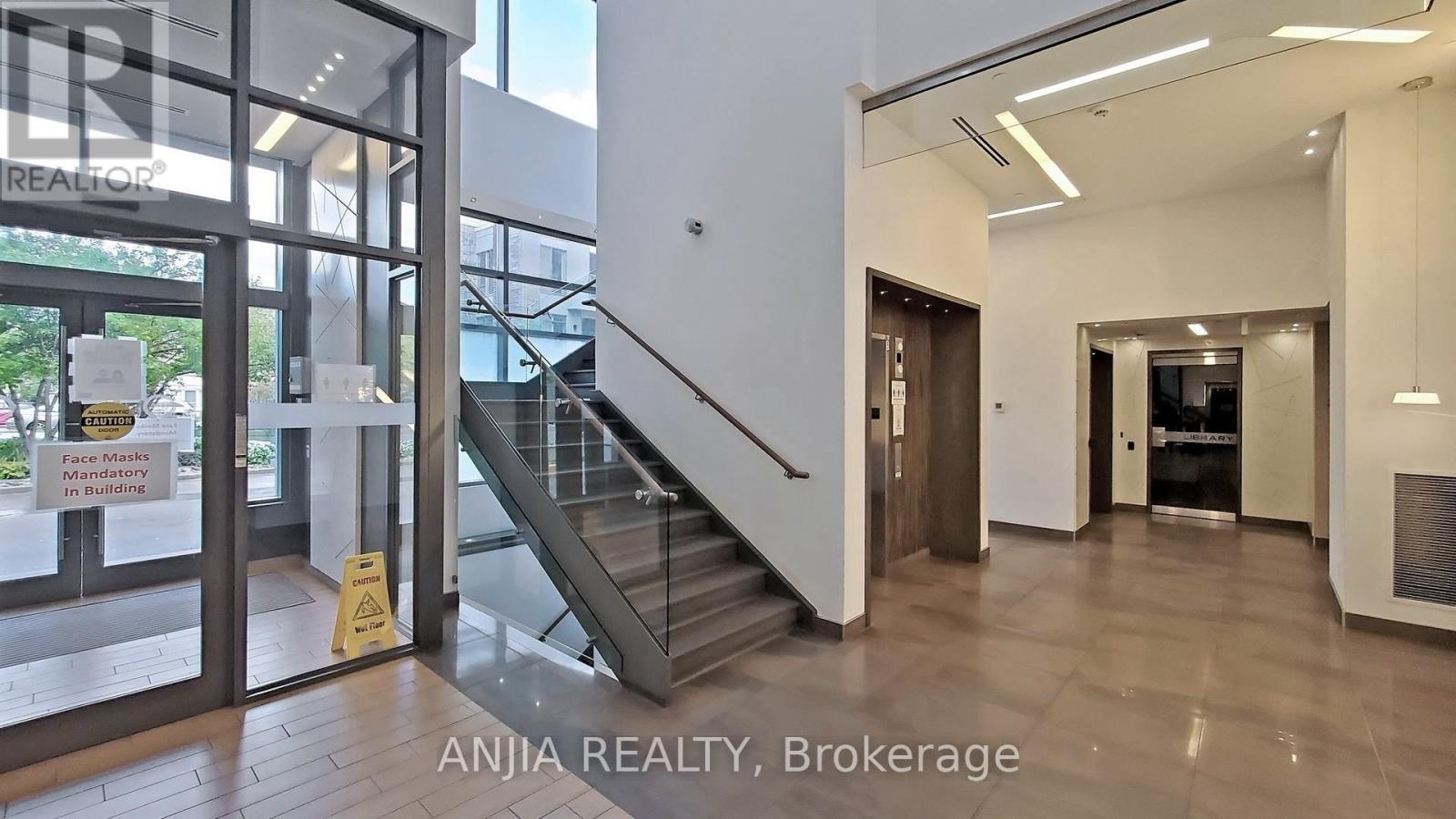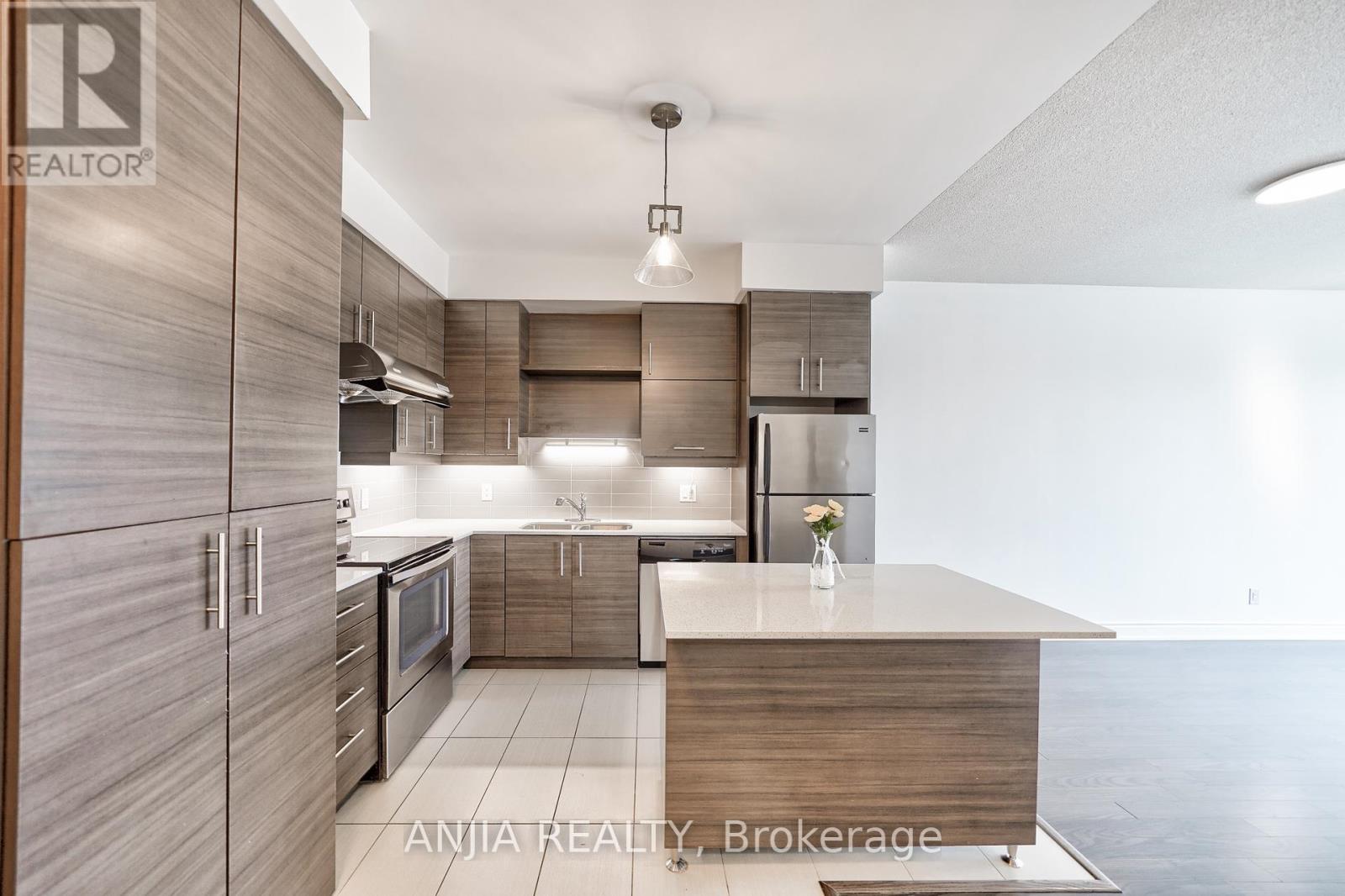609 - 325 South Park Road Markham (Commerce Valley), Ontario L3T 0B8
$608,000Maintenance, Heat, Common Area Maintenance, Insurance, Parking
$462.27 Monthly
Maintenance, Heat, Common Area Maintenance, Insurance, Parking
$462.27 Monthly*EXPOSURE TO SOUTH & ORIGINAL OWNER & FIRST TIME ON THE MARKET* This Stunning 1 Br + Den Unit Comes With 1 Parking & 1 Locker. Freshly Painted, Open Concept, Engineered Laminate Floor Throughout The Unit. Energy Efficient (LEED) Building. Spacious Living Room Combined With Dining Room, Large Window Surrounded. Upgraded Baseboard And Lights, Upgraded Kitchen With Quartz Countertop, S.S Appliances. Spacious Bedroom With Large Balcony And Large Closet, Separate Den Besides The Bedroom. 3PC Bath. Fantastic Amenities With Sauna, Indoor Swimming Pool, 24Hr Concierge, Fitness Room, Party Room & Ample Visitor Parking. This Residence Offers Modern Comforts And Unparalleled Convenience. Walking Distance To Leitchcroft Park And Ada Mackenzie Park. 5 Mins Drive To Walmart And Shoppers. 10 Mins Drive To T&T Supermarket. Close To Banks, Groceries, Restaurants, Gym, Bakeries, Public Transport, Plazas And All Amenities. A Must See! (id:29131)
Property Details
| MLS® Number | N9350871 |
| Property Type | Single Family |
| Community Name | Commerce Valley |
| CommunityFeatures | Pet Restrictions |
| Features | Balcony |
| ParkingSpaceTotal | 1 |
| PoolType | Indoor Pool |
Building
| BathroomTotal | 1 |
| BedroomsAboveGround | 1 |
| BedroomsBelowGround | 1 |
| BedroomsTotal | 2 |
| Amenities | Security/concierge, Exercise Centre, Party Room, Storage - Locker |
| Appliances | Dishwasher, Dryer, Refrigerator, Stove, Washer |
| CoolingType | Central Air Conditioning |
| ExteriorFinish | Concrete, Brick Facing |
| FlooringType | Laminate |
| HeatingFuel | Natural Gas |
| HeatingType | Forced Air |
| Type | Apartment |
Parking
| Underground |
Land
| Acreage | No |
Rooms
| Level | Type | Length | Width | Dimensions |
|---|---|---|---|---|
| Flat | Living Room | 5.5 m | 3.2 m | 5.5 m x 3.2 m |
| Flat | Dining Room | 5.5 m | 3.2 m | 5.5 m x 3.2 m |
| Flat | Kitchen | 3.3 m | 3.15 m | 3.3 m x 3.15 m |
| Flat | Primary Bedroom | 4.03 m | 3 m | 4.03 m x 3 m |
| Flat | Den | 2.49 m | 2.45 m | 2.49 m x 2.45 m |
Interested?
Contact us for more information







































