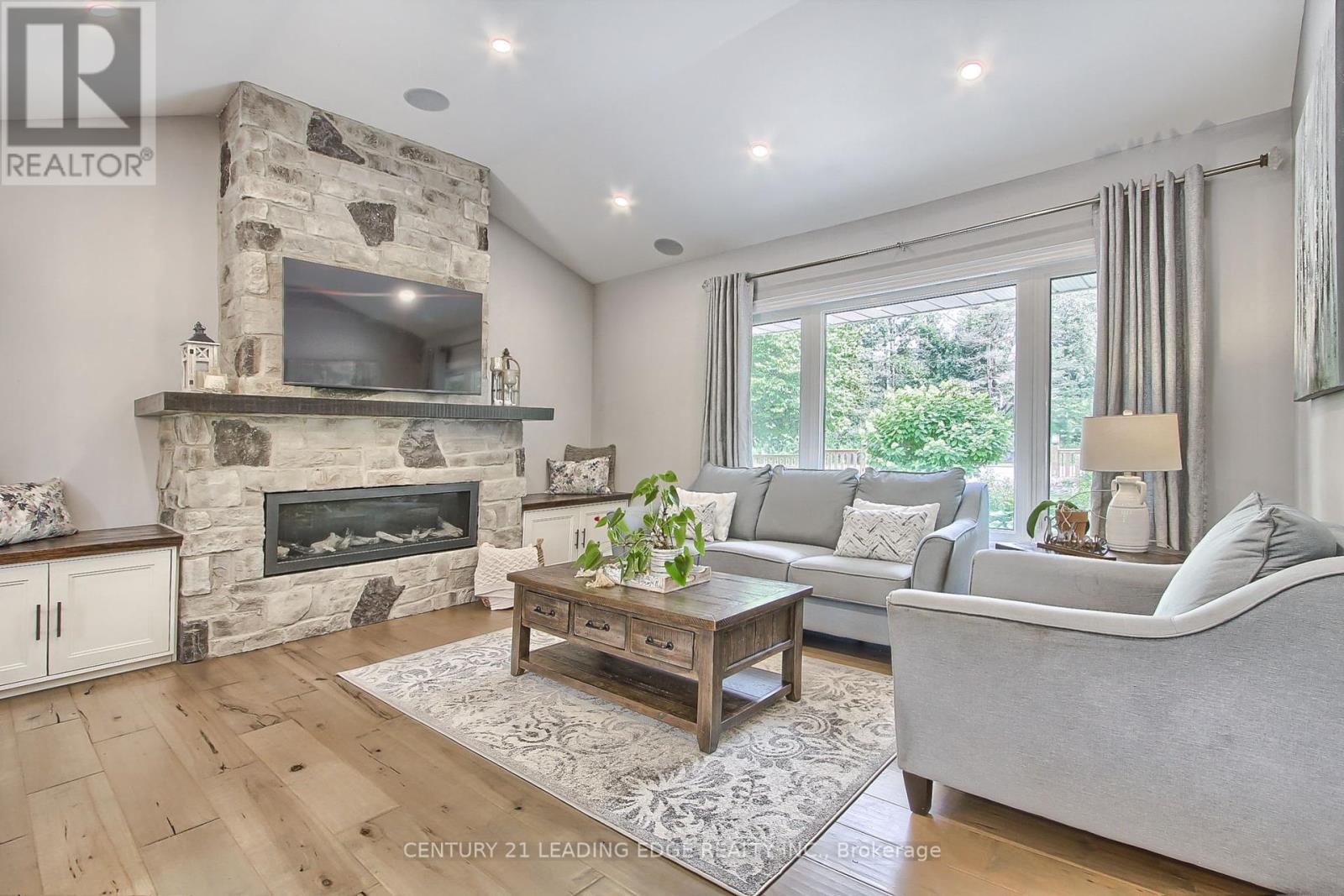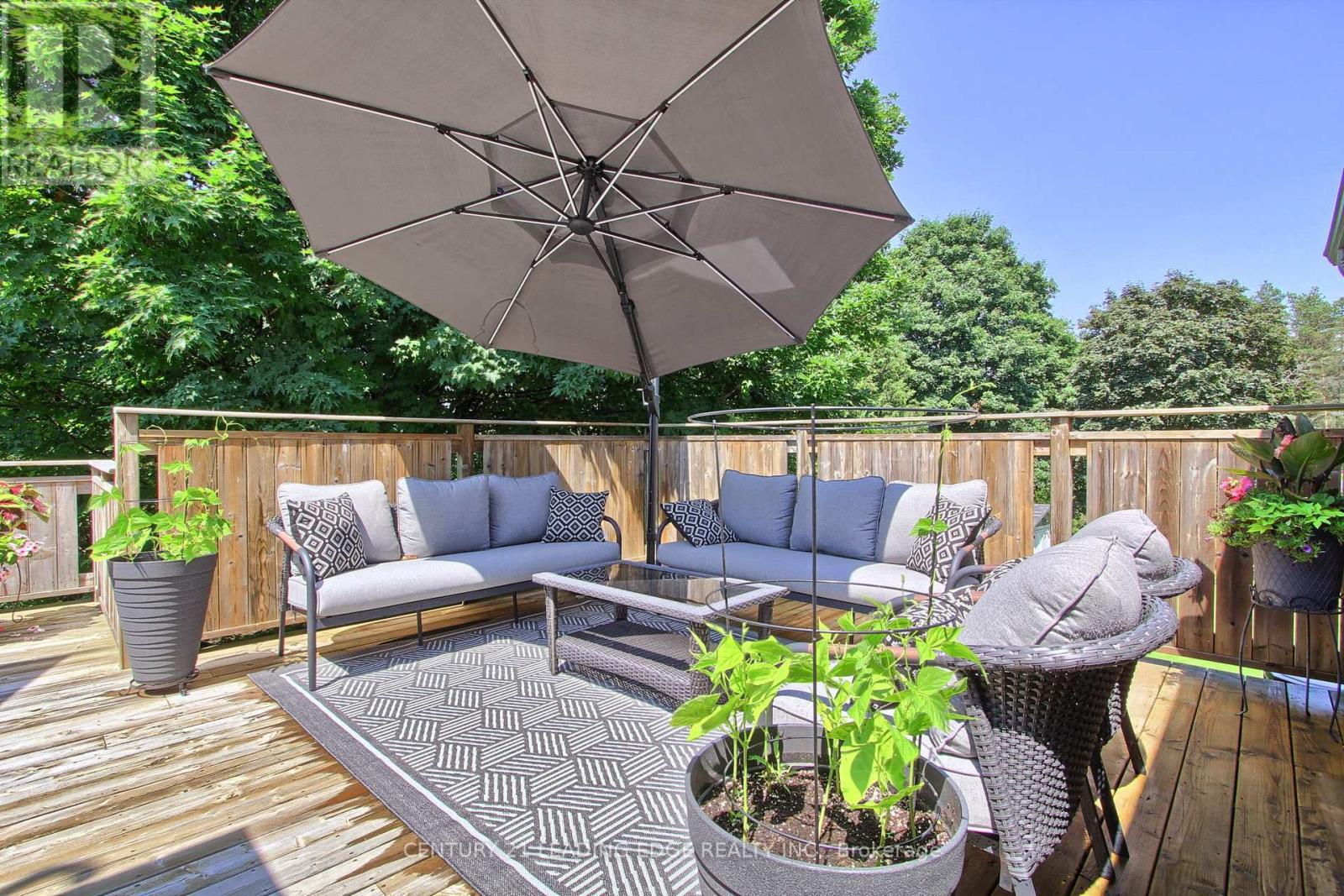510 Old Stouffville Road Uxbridge, Ontario L9P 1R4
$1,488,000
Nestled on just under 1 acre of professionally landscaped grounds, this beautifully renovated side-split home boasts 3 bedrooms and 3 bathrooms. The interior feature gleaming hardwood floors through out and a custom kitchen designed for both functionally and style. Entertain effortlessly with the exterior and interior built-in sound system, and enjoy outdoor living on the expansive deck and patio. Located just steps awy from Uxbridge Urban Provincial Park and downtown Uxbridge. The home offers a perfect blend of modern amenities and classic charm, ideal for comfortable family living and elegant entertaining. **** EXTRAS **** SS Fridge,SS oven,SS microwave,SS dishwasher,All Elfs,all window coverings,2 bar fridges in great room,LG washer & dryer, 1 garage dr opener,water softener,generator hook up, 2 bar fridges (id:29131)
Property Details
| MLS® Number | N9045354 |
| Property Type | Single Family |
| Community Name | Rural Uxbridge |
| ParkingSpaceTotal | 8 |
Building
| BathroomTotal | 3 |
| BedroomsAboveGround | 3 |
| BedroomsTotal | 3 |
| BasementDevelopment | Finished |
| BasementFeatures | Walk Out |
| BasementType | N/a (finished) |
| ConstructionStyleAttachment | Detached |
| ConstructionStyleSplitLevel | Sidesplit |
| CoolingType | Central Air Conditioning |
| ExteriorFinish | Brick |
| FireplacePresent | Yes |
| FlooringType | Hardwood, Laminate |
| FoundationType | Unknown |
| HalfBathTotal | 1 |
| HeatingFuel | Natural Gas |
| HeatingType | Forced Air |
| Type | House |
Parking
| Attached Garage |
Land
| Acreage | No |
| Sewer | Septic System |
| SizeDepth | 127 Ft |
| SizeFrontage | 214 Ft |
| SizeIrregular | 214 X 127 Ft ; 277.64ftx100.38ftx214.41ftx127.05ft |
| SizeTotalText | 214 X 127 Ft ; 277.64ftx100.38ftx214.41ftx127.05ft|1/2 - 1.99 Acres |
Rooms
| Level | Type | Length | Width | Dimensions |
|---|---|---|---|---|
| Lower Level | Great Room | 7.65 m | 5 m | 7.65 m x 5 m |
| Lower Level | Office | 4.89 m | 4.05 m | 4.89 m x 4.05 m |
| Main Level | Living Room | 4.5 m | 4.26 m | 4.5 m x 4.26 m |
| Main Level | Kitchen | 3.04 m | 4.6 m | 3.04 m x 4.6 m |
| Main Level | Dining Room | 3.04 m | 3.13 m | 3.04 m x 3.13 m |
| Upper Level | Primary Bedroom | 4 m | 4 m | 4 m x 4 m |
| Upper Level | Bedroom 2 | 3.84 m | 3 m | 3.84 m x 3 m |
| Upper Level | Bedroom 3 | 2.83 m | 2.83 m | 2.83 m x 2.83 m |
Utilities
| Cable | Installed |
| Sewer | Installed |
https://www.realtor.ca/real-estate/27189133/510-old-stouffville-road-uxbridge-rural-uxbridge
Interested?
Contact us for more information































