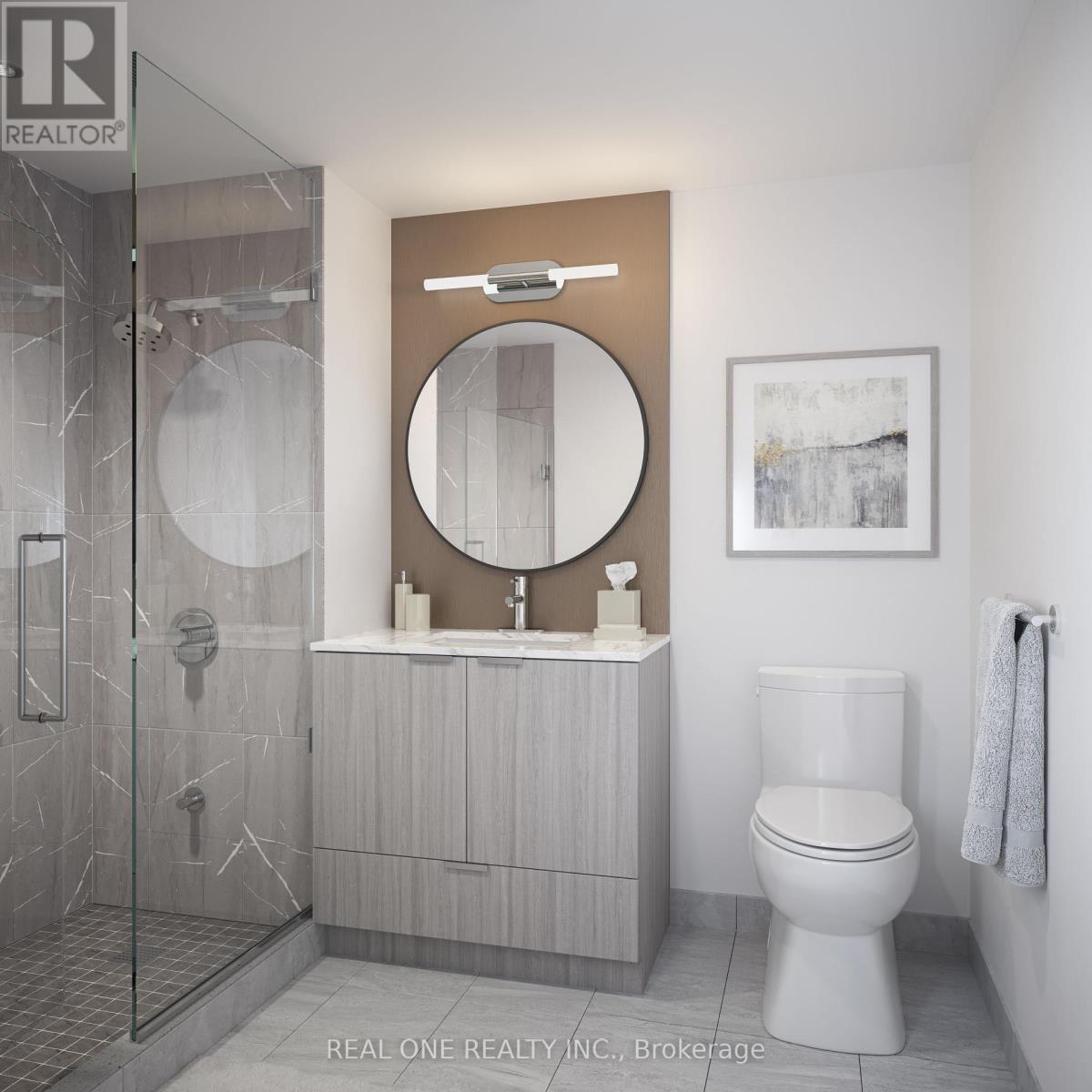510 - 771 Yonge Street Toronto (Annex), Ontario M4W 2G4
$800,000
Superb Downtown Core Locations!! Exquisitely Built By One of The Most Popular Builder - Menkes, Adagio Will Soar 29 Stories At The Prestigious Corner Of Yonge & Bloor, Nestled In The Vibrant Heart Of Yorkville. With It's Unparalleled Finishes, Bespoke Suite Designs, Top-Tier Services, And Exclusive Residency, It Is Poised To Set The Benchmark For Luxury Boutique Living In Toronto DT Urban Life. Residents Will Enjoy Access To Round-The-Clock Concierge Services And World-Class Amenities Including A Pet Spa, Dining Room, Fireplace Lounge, Outdoor BBQ Area, And Much More! Steps To Manulife Centre, Upscale Yorkville, World-Class Shopping, 2 Subway Lines, Fine Restaurants, U of T, Queen's Park & Hospitals, Minutes To Toronto Metropolitan University & Eaton Centre , Walk/Transit Score 100. (id:29131)
Property Details
| MLS® Number | C9350512 |
| Property Type | Single Family |
| Community Name | Annex |
| AmenitiesNearBy | Park, Public Transit, Schools |
| CommunityFeatures | Pet Restrictions |
| Features | Carpet Free |
| ViewType | Valley View |
Building
| BathroomTotal | 1 |
| BedroomsAboveGround | 1 |
| BedroomsTotal | 1 |
| Amenities | Exercise Centre, Party Room, Security/concierge |
| CoolingType | Central Air Conditioning |
| ExteriorFinish | Concrete |
| FireProtection | Controlled Entry, Alarm System, Smoke Detectors |
| FlooringType | Hardwood |
| FoundationType | Concrete |
| HeatingFuel | Natural Gas |
| HeatingType | Forced Air |
| Type | Apartment |
Land
| Acreage | No |
| LandAmenities | Park, Public Transit, Schools |
Rooms
| Level | Type | Length | Width | Dimensions |
|---|---|---|---|---|
| Main Level | Living Room | 5.94 m | 3.57 m | 5.94 m x 3.57 m |
| Main Level | Dining Room | 5.94 m | 3.57 m | 5.94 m x 3.57 m |
| Main Level | Kitchen | 5.94 m | 3.56 m | 5.94 m x 3.56 m |
| Main Level | Primary Bedroom | 5.94 m | 3.07 m | 5.94 m x 3.07 m |
https://www.realtor.ca/real-estate/27417625/510-771-yonge-street-toronto-annex-annex
Interested?
Contact us for more information













