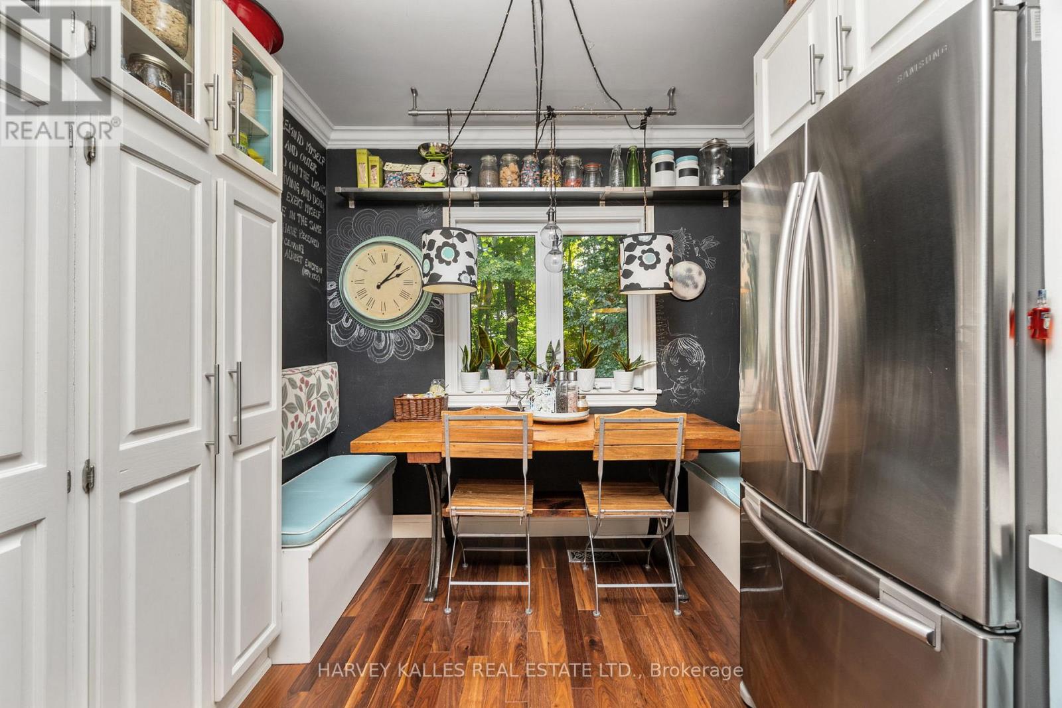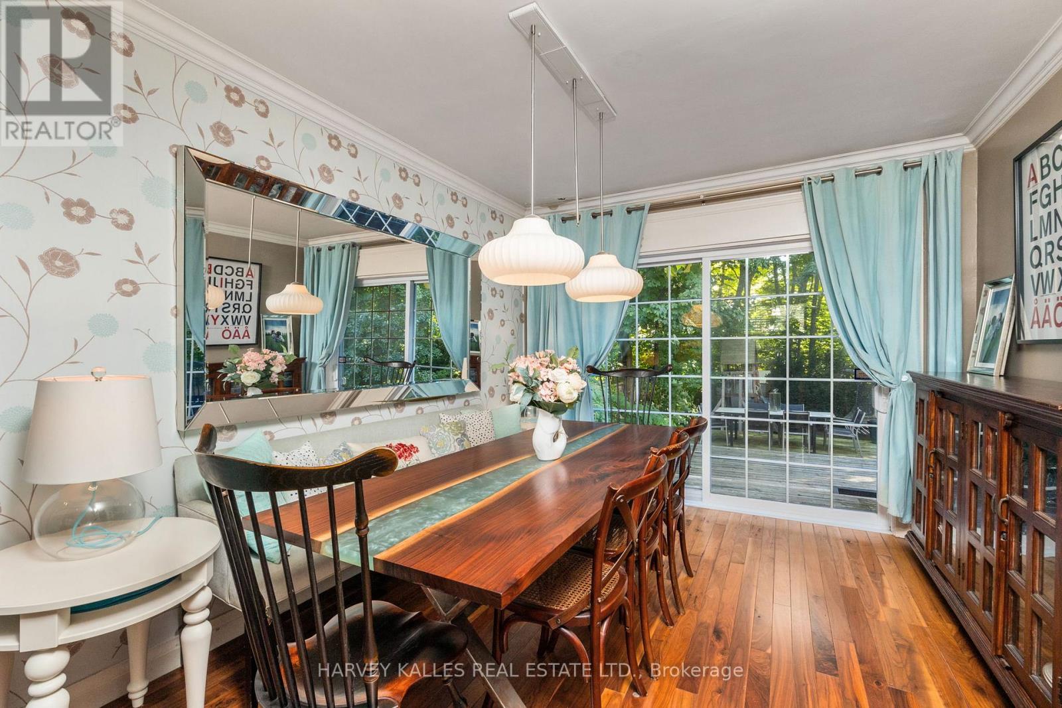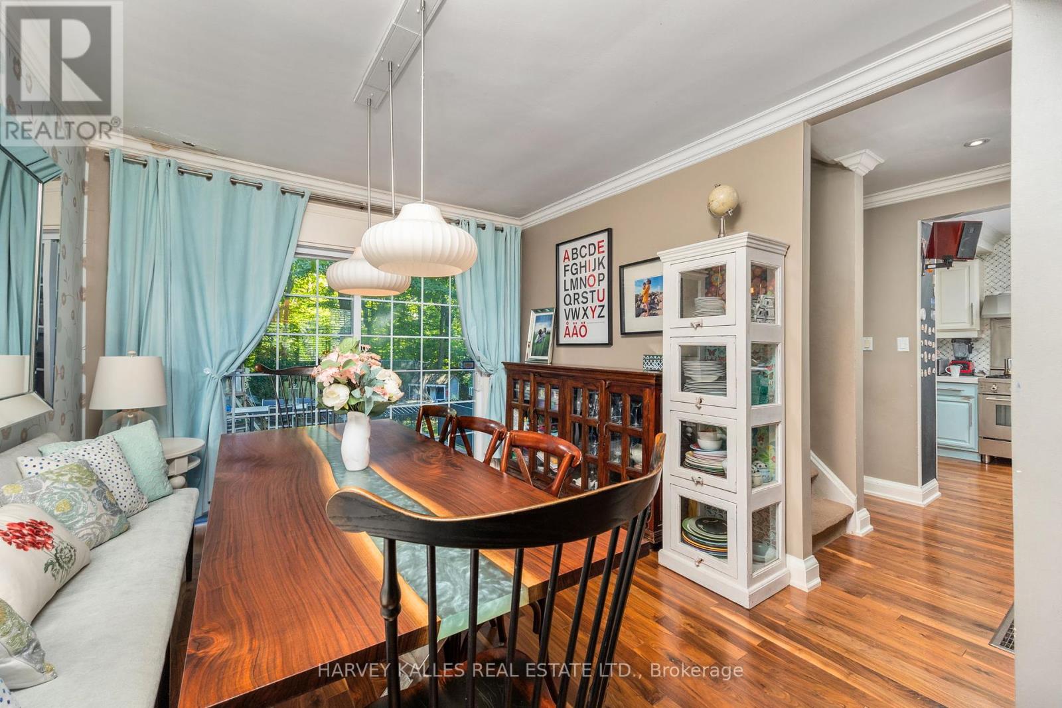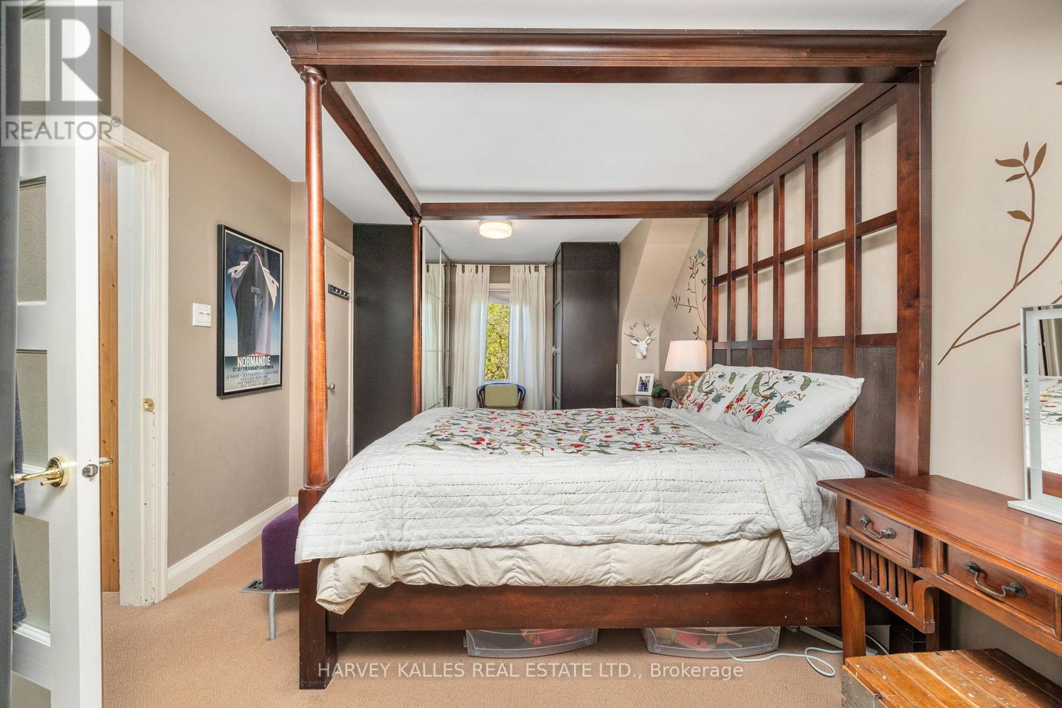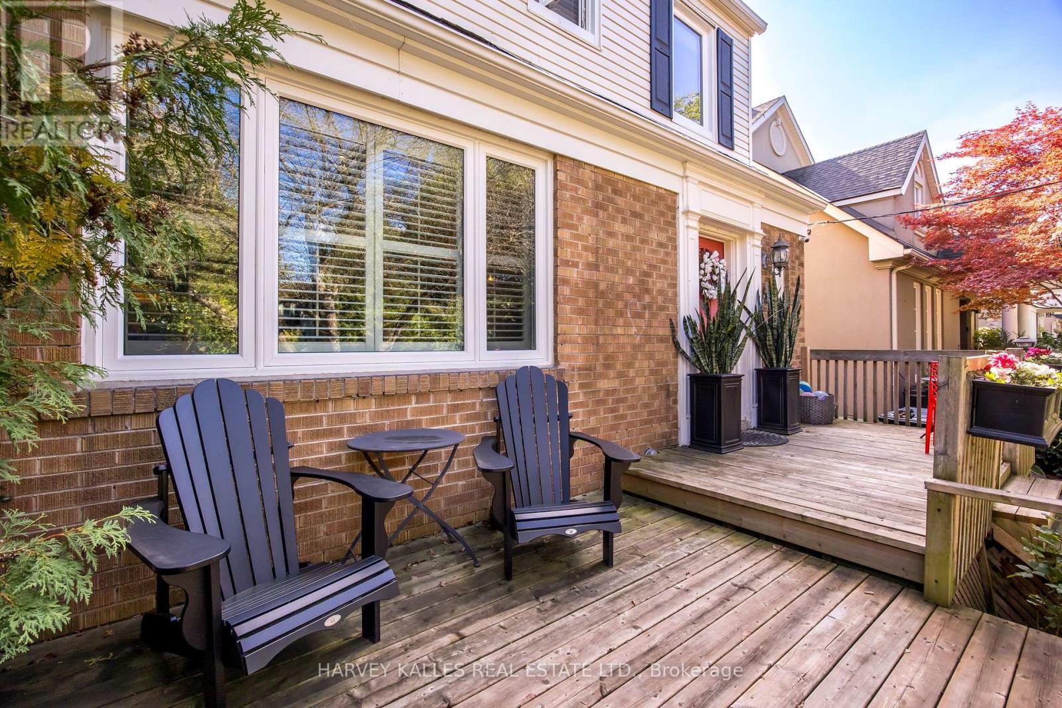5 Gwendolen Avenue Toronto (Lansing-Westgate), Ontario M2N 1A1
3 Bedroom
3 Bathroom
Central Air Conditioning
Forced Air
$4,100 Monthly
3 Bedroom ravine property for lease! This beautifully landscaped home offers breathtaking views of the ravine. Immaculately maintained, it features a bright and open concept design, ready for you to move in. With 3 spacious bedrooms, 3 bathrooms, and a 1.5 storey layout, this home is perfect for comfortable living. Enjoy the updated eat-in kitchen, warm oak floors, and stylish pot lights. Oversized primary bedroom. Bright, finished basement with a large recreational room and separate entrance. **** EXTRAS **** Rare ravine property! Prestigious private, mature tree lined street, child safe street, Cameron P.S., shopping, subway. Furnished Available for $4,500 per month. (id:29131)
Property Details
| MLS® Number | C9392918 |
| Property Type | Single Family |
| Community Name | Lansing-Westgate |
| AmenitiesNearBy | Public Transit, Schools |
| Features | Ravine |
| ParkingSpaceTotal | 2 |
Building
| BathroomTotal | 3 |
| BedroomsAboveGround | 3 |
| BedroomsTotal | 3 |
| BasementDevelopment | Finished |
| BasementFeatures | Walk Out |
| BasementType | N/a (finished) |
| CoolingType | Central Air Conditioning |
| ExteriorFinish | Brick |
| FlooringType | Hardwood, Tile, Carpeted |
| FoundationType | Unknown |
| HalfBathTotal | 1 |
| HeatingFuel | Natural Gas |
| HeatingType | Forced Air |
| StoriesTotal | 2 |
| Type | Duplex |
| UtilityWater | Municipal Water |
Land
| Acreage | No |
| LandAmenities | Public Transit, Schools |
| Sewer | Sanitary Sewer |
| SizeDepth | 119 Ft ,8 In |
| SizeFrontage | 40 Ft |
| SizeIrregular | 40 X 119.67 Ft |
| SizeTotalText | 40 X 119.67 Ft |
Rooms
| Level | Type | Length | Width | Dimensions |
|---|---|---|---|---|
| Second Level | Primary Bedroom | 6.58 m | 3.16 m | 6.58 m x 3.16 m |
| Second Level | Bedroom 2 | 3.49 m | 2.59 m | 3.49 m x 2.59 m |
| Second Level | Bedroom 3 | 3.02 m | 2.46 m | 3.02 m x 2.46 m |
| Basement | Den | 6.69 m | 2.59 m | 6.69 m x 2.59 m |
| Main Level | Living Room | 5.79 m | 3.71 m | 5.79 m x 3.71 m |
| Main Level | Dining Room | 3.1 m | 3.4 m | 3.1 m x 3.4 m |
| Main Level | Kitchen | 5.4 m | 2.68 m | 5.4 m x 2.68 m |
Interested?
Contact us for more information






