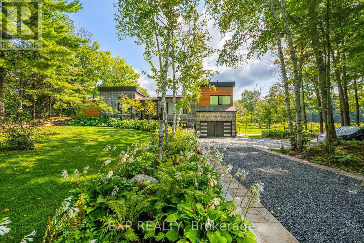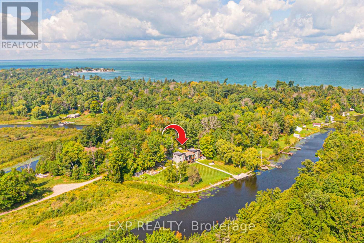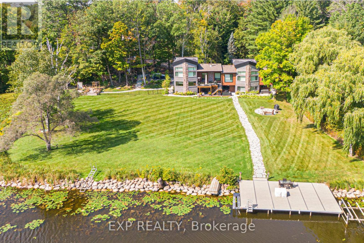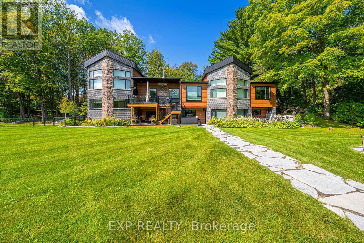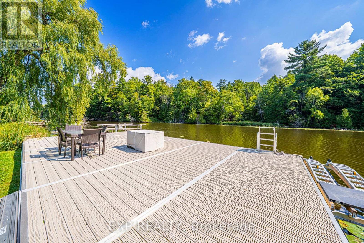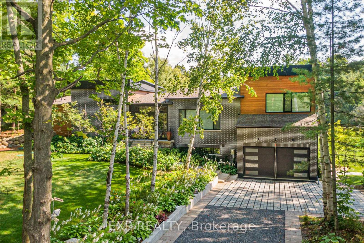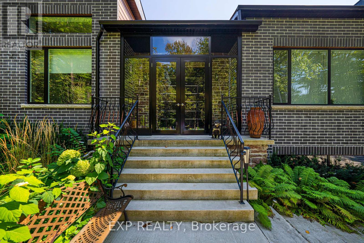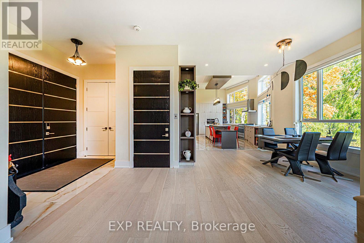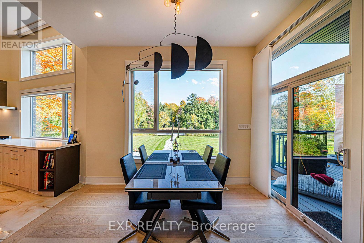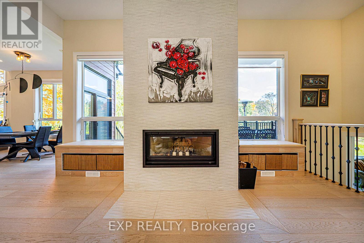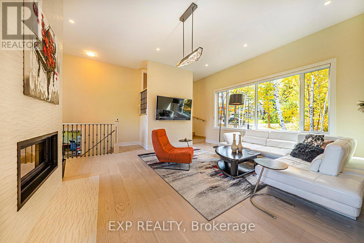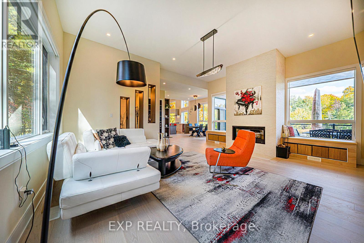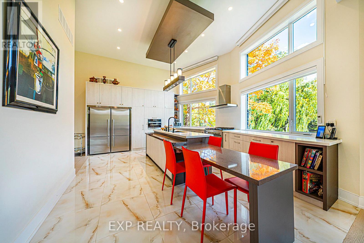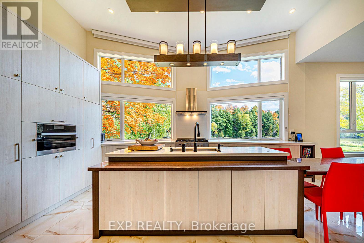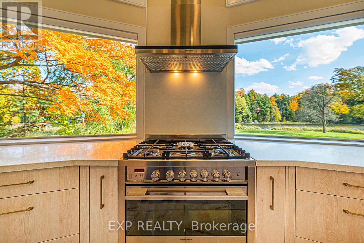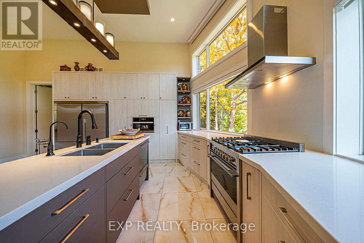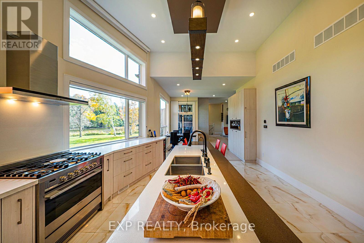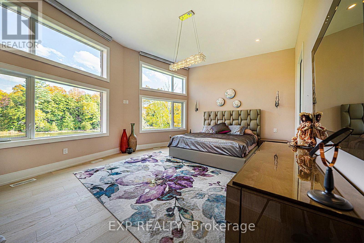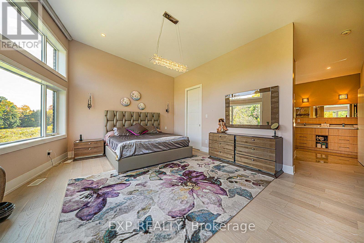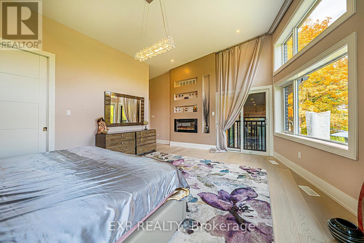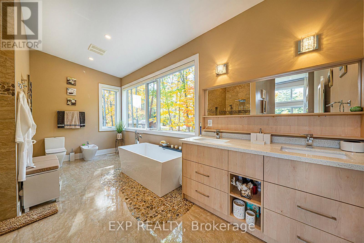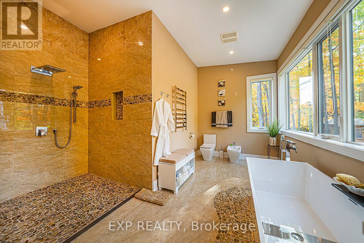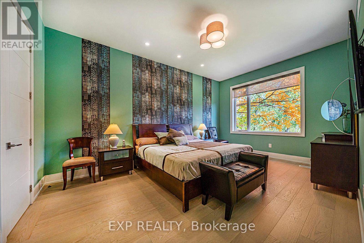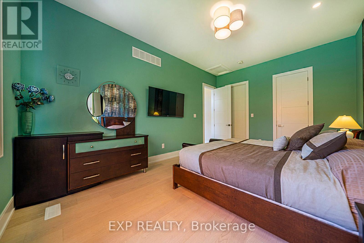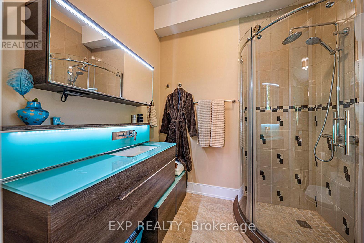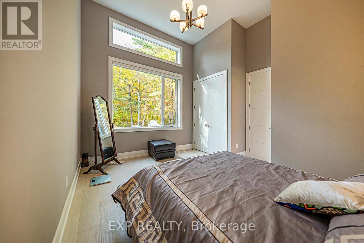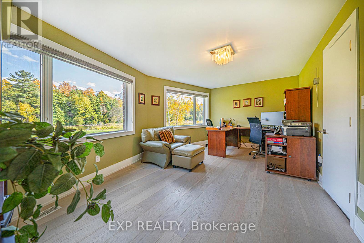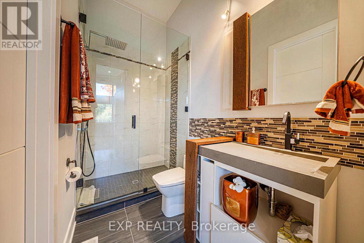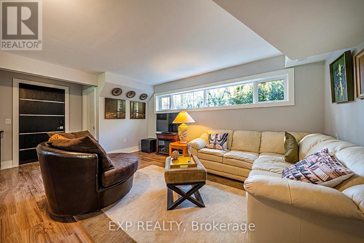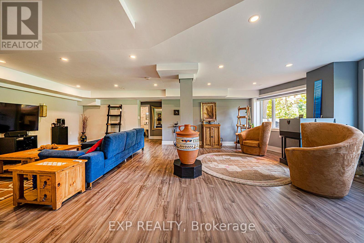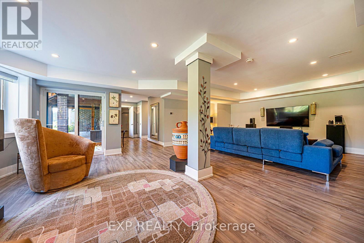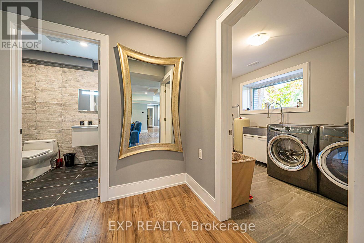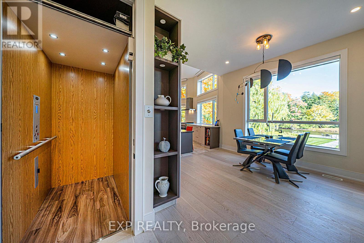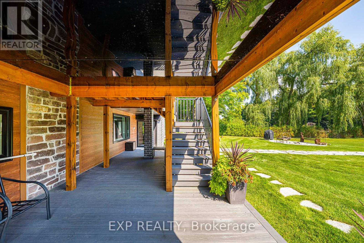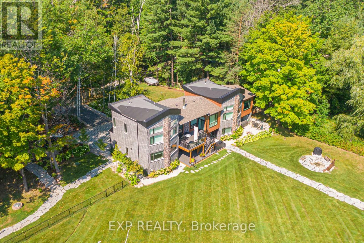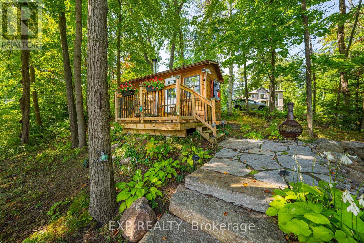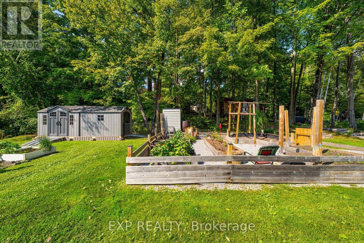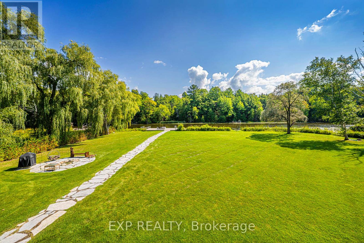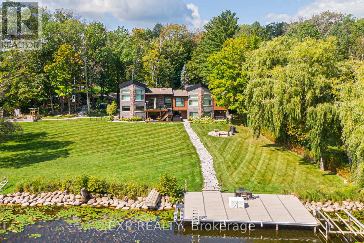5 Birch Knoll Road Georgina (Sutton & Jackson's Point), Ontario L0E 1R0
$2,999,000
Waterfront Luxury At Its Finest With No Detail Overlooked! This Custom-Built Estate Is Situated On A Secluded 1.65 Acre Lot With 246 Feet Of Water Frontage & Outdoor Sauna. Park Your Boat At Your 700 Sq Ft Dock W/Boat Lift. This Contemporary Show Stopper Feat Water Views From Almost Every Room. Convenient Elevator From Bsmt To Main Flr. Open Concept Main Flr Feat Chefs Kitchen W/Custom European Cabinetry, B/I S/S Fisher & Paykel & Miele Appliances, Island, Quartz Counters, Custom Electric Blinds & Heated Floors. Curl Up By The WB Fireplace In Living Room W/Vaulted Ceiling. Main Floor Feat 2nd Primary Bed With 3-Pc Ensuite & W/I Closet Plus An Additional Spare Bed With Semi-Ensuite. Retreat To The Primary Suite On Upper-Level Feat Balcony, W/I Closet & 6-Pc Ensuite. 4th Bed or Office W/Heated Floors. Entertain In The Finished Bsmt W/Family Room & Media Room Feat Gas FP & W/O To Yard. Only 20 Mins To Hwy 404. Mins To Town With All Amenities & Walking Distance To The Briars Resort & Spa. **** EXTRAS **** B/I S/S Fridge, B/I Oven, S/S Range, S/S Range, B/I S/S DW, W&D, All WCs, All Elfs, Irrigation, Bbq, Hot Tub, Water Sof, UV Sys, Mounted TV Brackets, HWT, RO Sys, Sauna, Bsmt F&F, 2 Sheds, 2 GDO + Rem, Generator. Excl: 2 Security Cam, TVS. (id:29131)
Property Details
| MLS® Number | N8246212 |
| Property Type | Single Family |
| Community Name | Sutton & Jackson's Point |
| AmenitiesNearBy | Marina |
| Features | Partially Cleared, Sauna |
| ParkingSpaceTotal | 8 |
| Structure | Deck, Patio(s), Porch, Shed, Dock |
| ViewType | View Of Water, Direct Water View |
| WaterFrontType | Waterfront |
Building
| BathroomTotal | 4 |
| BedroomsAboveGround | 3 |
| BedroomsBelowGround | 1 |
| BedroomsTotal | 4 |
| Appliances | Hot Tub, Garage Door Opener Remote(s), Water Heater, Freezer, Oven, Range, Refrigerator, Sauna, Water Softener |
| BasementDevelopment | Finished |
| BasementFeatures | Walk Out |
| BasementType | N/a (finished) |
| ConstructionStyleAttachment | Detached |
| CoolingType | Central Air Conditioning |
| ExteriorFinish | Brick |
| FireplacePresent | Yes |
| FlooringType | Hardwood, Ceramic, Laminate |
| FoundationType | Poured Concrete |
| HalfBathTotal | 1 |
| HeatingFuel | Natural Gas |
| HeatingType | Forced Air |
| StoriesTotal | 1 |
| Type | House |
| UtilityPower | Generator |
Parking
| Attached Garage |
Land
| AccessType | Year-round Access, Private Docking |
| Acreage | No |
| LandAmenities | Marina |
| LandscapeFeatures | Landscaped |
| Sewer | Septic System |
| SizeDepth | 248 Ft ,8 In |
| SizeFrontage | 252 Ft |
| SizeIrregular | 252 X 248.68 Ft ; 310.07x29.55x259.10x248.68x197.88x48.34 |
| SizeTotalText | 252 X 248.68 Ft ; 310.07x29.55x259.10x248.68x197.88x48.34|1/2 - 1.99 Acres |
| SurfaceWater | River/stream |
| ZoningDescription | R |
Rooms
| Level | Type | Length | Width | Dimensions |
|---|---|---|---|---|
| Lower Level | Laundry Room | 3.39 m | 3.55 m | 3.39 m x 3.55 m |
| Lower Level | Family Room | 6.05 m | 6.37 m | 6.05 m x 6.37 m |
| Lower Level | Media | 5.56 m | 8.19 m | 5.56 m x 8.19 m |
| Main Level | Living Room | 6.21 m | 6.53 m | 6.21 m x 6.53 m |
| Main Level | Dining Room | 3.49 m | 3.8 m | 3.49 m x 3.8 m |
| Main Level | Kitchen | 5.79 m | 6.21 m | 5.79 m x 6.21 m |
| Main Level | Bedroom 2 | 3.62 m | 5.35 m | 3.62 m x 5.35 m |
| Main Level | Bedroom 3 | 4.01 m | 4.33 m | 4.01 m x 4.33 m |
| Upper Level | Primary Bedroom | 4.61 m | 5.54 m | 4.61 m x 5.54 m |
| In Between | Office | 3.67 m | 5.57 m | 3.67 m x 5.57 m |
Utilities
| Cable | Available |
Interested?
Contact us for more information
