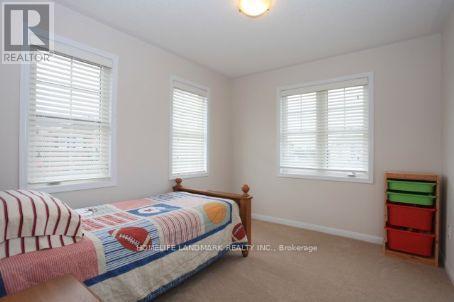494 Mcferran Crescent Milton (Willmott), Ontario L9T 8J7
4 Bedroom
3 Bathroom
Central Air Conditioning
Forced Air
$3,100 Monthly
Welcome to 494 McFerran! Stunning 4-bedroom detached house upper unit on a corner lot. Fully fenced backyard. Features SS Bosch kitchen appliances and front-load LG washer & dryer. Master With Ensuite And W/Walk-In Closet, Main Floor Laundry. Close To All Amenities, Milton Hospital, School, Parks, Shopping Plazas, And Much More!! Hot Water Tank Included. Basement rented separately, Shared Utilities. **** EXTRAS **** Please Email All The Offers - Attach the Rental Application, Full Equifax Credit Report, Employment Letter, Pay Stubs. No Smoking. (id:29131)
Property Details
| MLS® Number | W9350286 |
| Property Type | Single Family |
| Community Name | Willmott |
| ParkingSpaceTotal | 2 |
Building
| BathroomTotal | 3 |
| BedroomsAboveGround | 4 |
| BedroomsTotal | 4 |
| Appliances | Water Heater |
| ConstructionStyleAttachment | Detached |
| CoolingType | Central Air Conditioning |
| ExteriorFinish | Brick Facing, Vinyl Siding |
| FoundationType | Concrete |
| HalfBathTotal | 1 |
| HeatingFuel | Natural Gas |
| HeatingType | Forced Air |
| StoriesTotal | 2 |
| Type | House |
| UtilityWater | Municipal Water |
Parking
| Attached Garage |
Land
| Acreage | No |
| Sewer | Sanitary Sewer |
Rooms
| Level | Type | Length | Width | Dimensions |
|---|---|---|---|---|
| Second Level | Bedroom | Measurements not available | ||
| Second Level | Bedroom 2 | Measurements not available | ||
| Second Level | Bedroom 3 | Measurements not available | ||
| Second Level | Bedroom 4 | Measurements not available | ||
| Main Level | Living Room | Measurements not available | ||
| Main Level | Dining Room | Measurements not available | ||
| Main Level | Kitchen | Measurements not available |
https://www.realtor.ca/real-estate/27417039/494-mcferran-crescent-milton-willmott-willmott
Interested?
Contact us for more information













