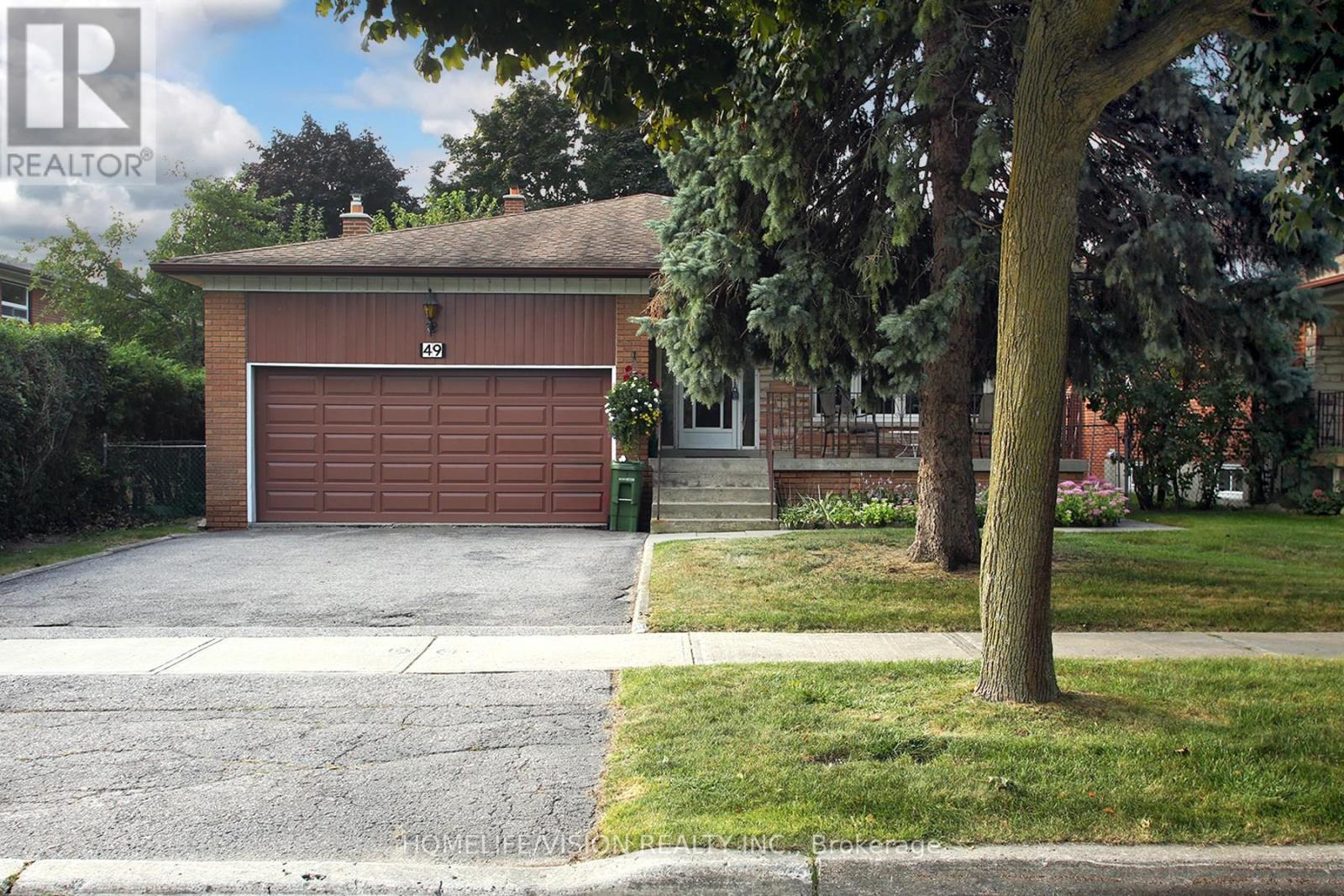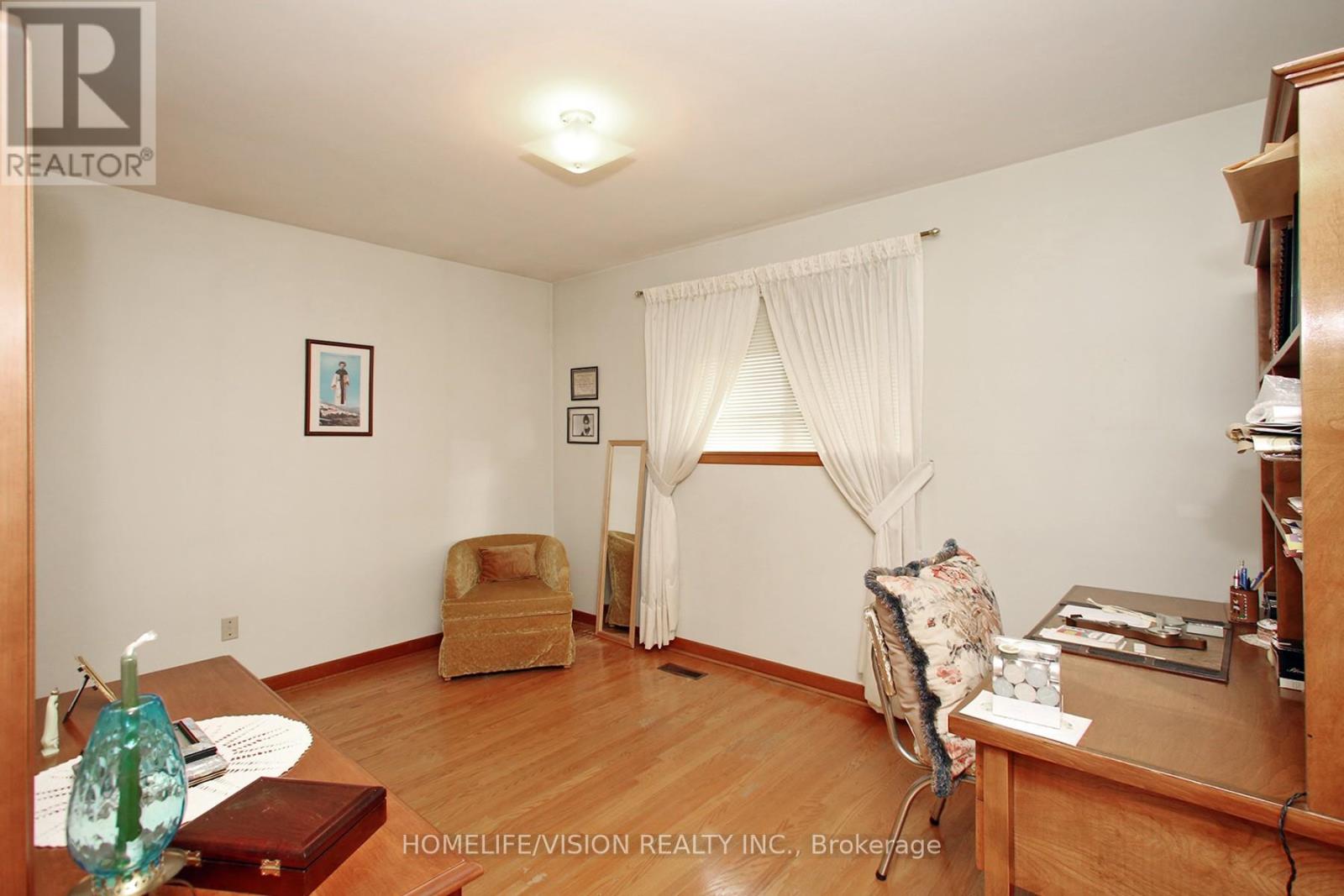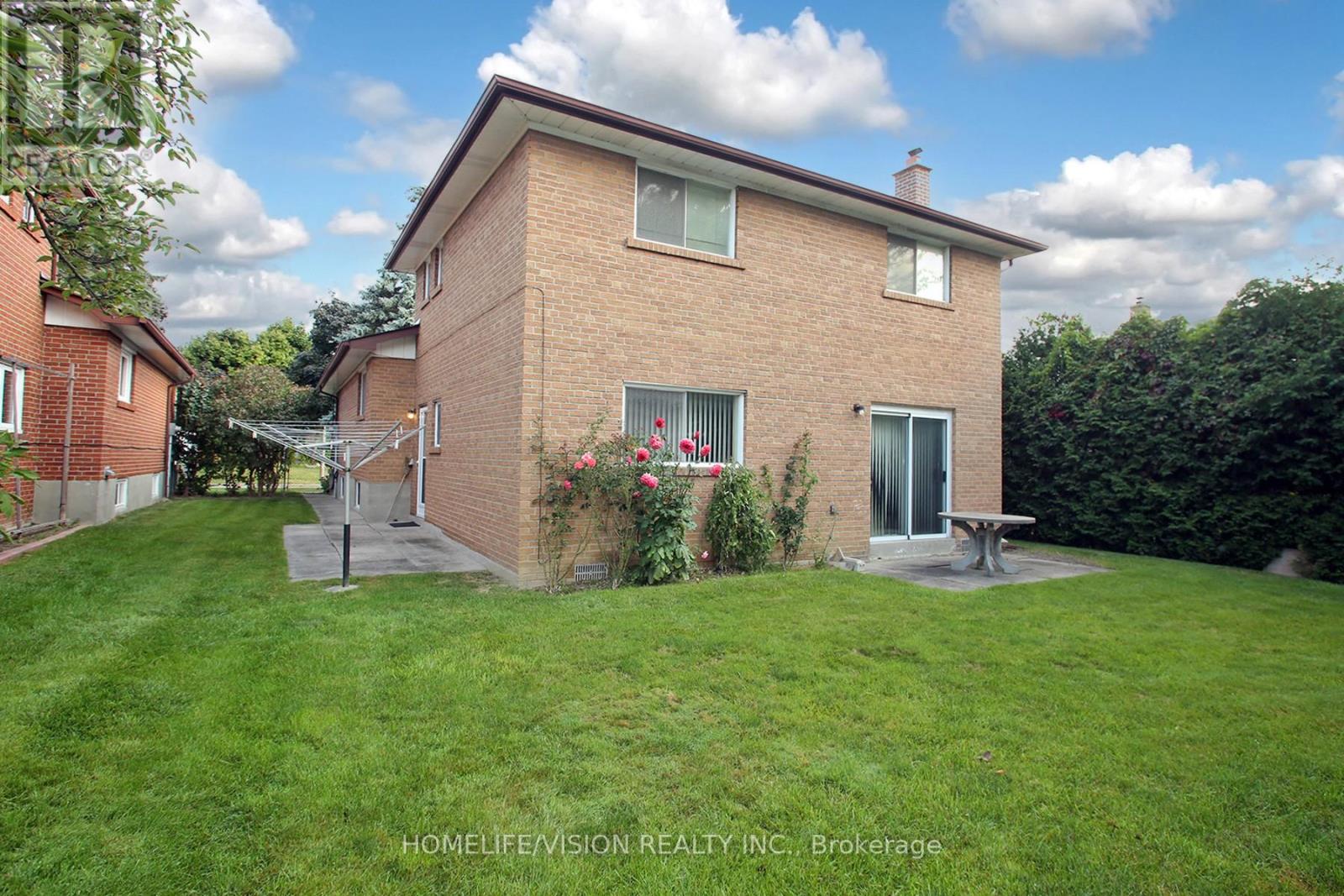49 Stainforth Drive Toronto (Agincourt South-Malvern West), Ontario M1S 1M1
$1,299,000
Welcome to this well-built Chiavatti home, lovingly maintained by its original owner since 1970, on a quiet, family-friendly street. With plenty of space inside and out, the large private driveway and 2-car garage lead to a cozy covered front porch-perfect for relaxing. Inside, the spacious foyer flows into bright living and dining rooms, plus a generous eat-in kitchen. A few steps down, you'll find a 4th bedroom and large family room with a walkout to the private backyard. The side entrance includes a mudroom and 3pc bath. The lower level offers a roomy rec area, laundry/storage space, and a large cantina for pantry storage. plus, a spacious crawlspace keeps everything neatly tucked away. upstairs, the primary bedroom has a 2pc ensuite, while 2 additional bedrooms share a 4pc bath. this 4-level backsplit is ready for its next family. **** EXTRAS **** All existing fridge, stove, exhaust fan, dishwasher, washer, dryer, central vacuum, one chest freezer in the basement, all electric light fixtures, and window coverings. (id:29131)
Property Details
| MLS® Number | E9349718 |
| Property Type | Single Family |
| Community Name | Agincourt South-Malvern West |
| AmenitiesNearBy | Park, Public Transit, Schools |
| CommunityFeatures | School Bus |
| Features | Irregular Lot Size |
| ParkingSpaceTotal | 4 |
Building
| BathroomTotal | 3 |
| BedroomsAboveGround | 4 |
| BedroomsTotal | 4 |
| Appliances | Central Vacuum |
| BasementDevelopment | Finished |
| BasementType | Crawl Space (finished) |
| ConstructionStyleAttachment | Detached |
| ConstructionStyleSplitLevel | Backsplit |
| CoolingType | Central Air Conditioning |
| ExteriorFinish | Brick |
| FireplacePresent | Yes |
| FlooringType | Hardwood, Linoleum, Concrete, Ceramic, Parquet |
| FoundationType | Unknown |
| HalfBathTotal | 1 |
| HeatingFuel | Natural Gas |
| HeatingType | Forced Air |
| Type | House |
| UtilityWater | Municipal Water |
Parking
| Attached Garage |
Land
| Acreage | No |
| FenceType | Fenced Yard |
| LandAmenities | Park, Public Transit, Schools |
| Sewer | Sanitary Sewer |
| SizeDepth | 121 Ft ,4 In |
| SizeFrontage | 50 Ft ,7 In |
| SizeIrregular | 50.6 X 121.4 Ft |
| SizeTotalText | 50.6 X 121.4 Ft|under 1/2 Acre |
| ZoningDescription | Single Family Residential |
Rooms
| Level | Type | Length | Width | Dimensions |
|---|---|---|---|---|
| Basement | Recreational, Games Room | 7.65 m | 5.45 m | 7.65 m x 5.45 m |
| Basement | Laundry Room | 5.74 m | 3.01 m | 5.74 m x 3.01 m |
| Lower Level | Bedroom 4 | 3 m | 3.02 m | 3 m x 3.02 m |
| Lower Level | Family Room | Measurements not available | ||
| Lower Level | Bathroom | 2.7 m | 1.3 m | 2.7 m x 1.3 m |
| Main Level | Living Room | 5.18 m | 3.7 m | 5.18 m x 3.7 m |
| Main Level | Dining Room | 3.5 m | 3.3 m | 3.5 m x 3.3 m |
| Main Level | Kitchen | 5.61 m | 3 m | 5.61 m x 3 m |
| Upper Level | Bathroom | 3.8 m | 1.6 m | 3.8 m x 1.6 m |
| Upper Level | Primary Bedroom | 4.03 m | 3.76 m | 4.03 m x 3.76 m |
| Upper Level | Bedroom 2 | 2.96 m | 4.04 m | 2.96 m x 4.04 m |
| Upper Level | Bedroom 3 | 2.95 m | 3 m | 2.95 m x 3 m |
Utilities
| Cable | Installed |
| Sewer | Installed |
Interested?
Contact us for more information




































