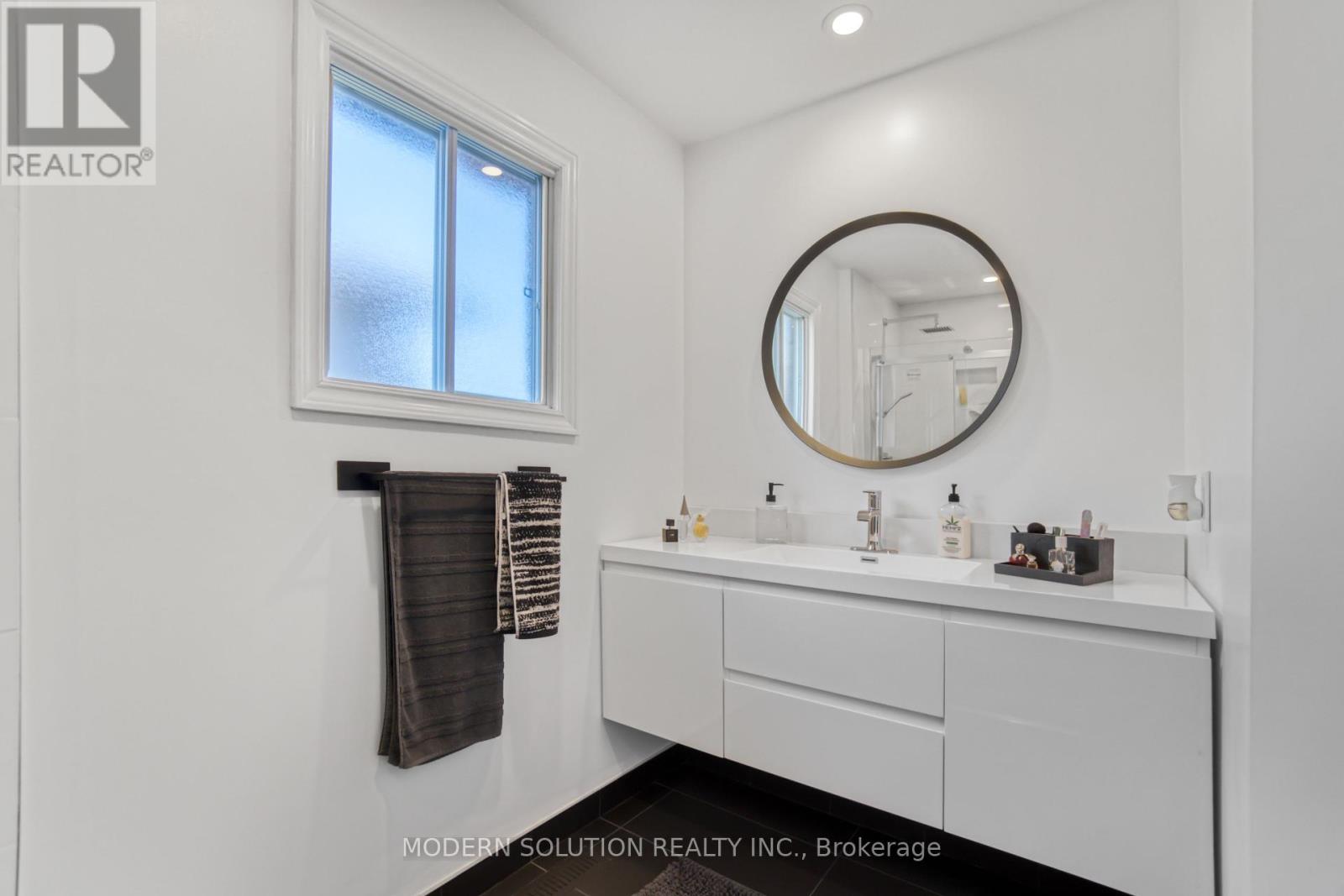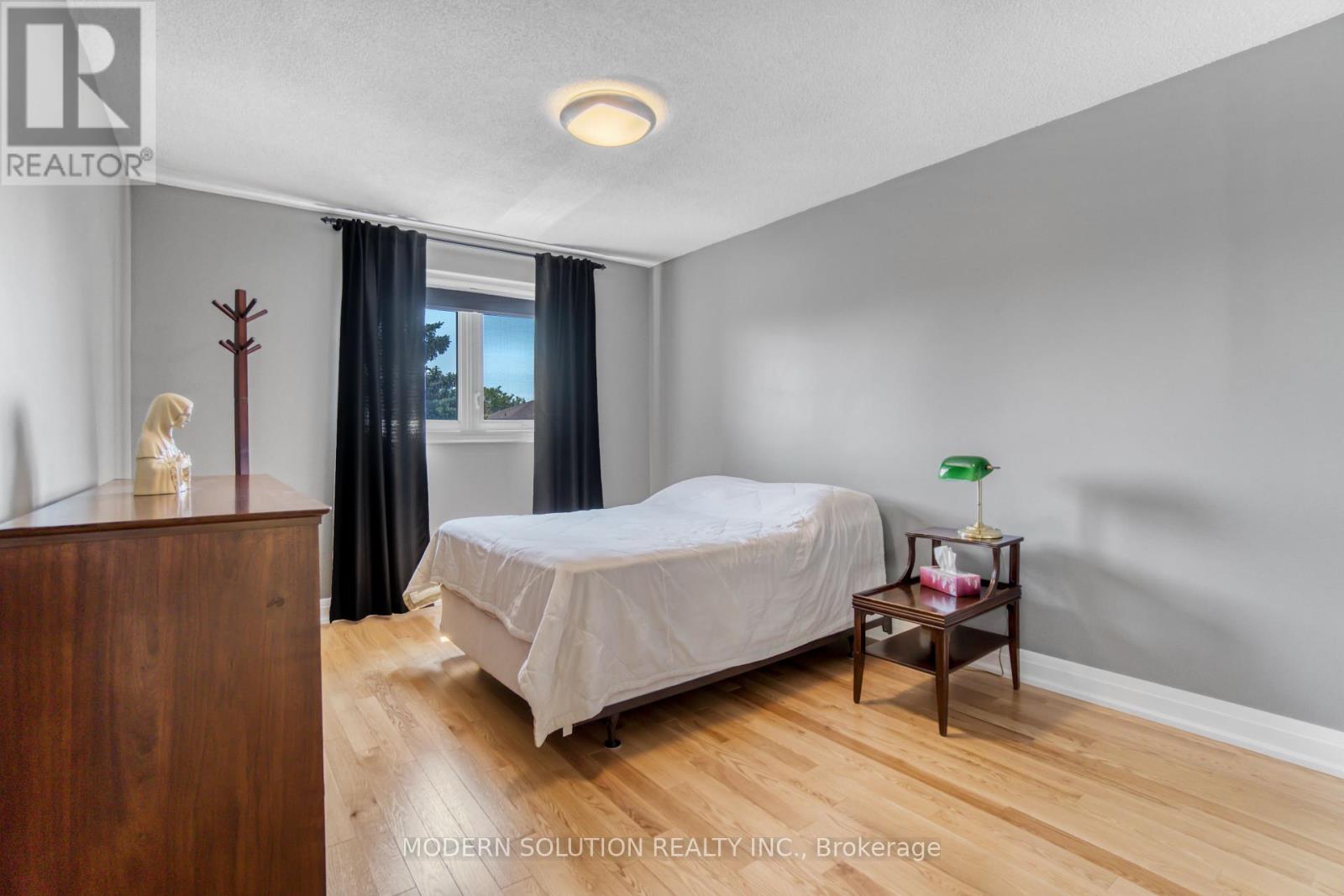487 Fairview Road W Mississauga (Fairview), Ontario L5B 3W7
$1,399,000
Welcome to your dream home! Nestled in a sought-after neighborhood, this beautifully maintained 4-bedroom offers both elegance and comfort. As you enter, you'll be greeted by a grand foyer that sets the tone for the rest of the house. The highlight of the staircase is its stunning starlight feature, creating a magical ambiance as you ascend to the upper levels. The main floor features a spacious and inviting living area, perfect for both relaxing and entertaining. The combined kitchen and dining area opens to a lovely backyard, ideal for summer barbecues and outdoor gatherings. Upstairs, you'll find four generously sized bedrooms, including a master suite with a private bath and walk-in closet. Each bedroom is designed with comfort in mind, providing a cozy retreat for everyone in the family. The finished basement offers additional living space, complete with a stylish washroom, making it perfect for a home office, entertainment area, or for guests. Situated in a well-regarded neighborhood, this home is close to parks, schools, and shopping, offering convenience and a sense of community. Don't miss the chance to make this exceptional property your new home. Schedule a viewing today and experience all that this wonderful home has to offer! (id:29131)
Property Details
| MLS® Number | W9351486 |
| Property Type | Single Family |
| Neigbourhood | Fairview |
| Community Name | Fairview |
| AmenitiesNearBy | Park, Public Transit |
| ParkingSpaceTotal | 6 |
Building
| BathroomTotal | 4 |
| BedroomsAboveGround | 4 |
| BedroomsTotal | 4 |
| Appliances | Dishwasher, Dryer, Refrigerator, Stove, Washer |
| BasementDevelopment | Finished |
| BasementType | Full (finished) |
| ConstructionStyleAttachment | Detached |
| CoolingType | Central Air Conditioning |
| ExteriorFinish | Brick |
| FireplacePresent | Yes |
| FlooringType | Hardwood, Ceramic, Parquet, Carpeted |
| HalfBathTotal | 1 |
| HeatingFuel | Natural Gas |
| HeatingType | Forced Air |
| StoriesTotal | 2 |
| Type | House |
| UtilityWater | Municipal Water |
Parking
| Attached Garage |
Land
| Acreage | No |
| LandAmenities | Park, Public Transit |
| Sewer | Sanitary Sewer |
| SizeDepth | 114 Ft ,9 In |
| SizeFrontage | 39 Ft ,4 In |
| SizeIrregular | 39.36 X 114.8 Ft |
| SizeTotalText | 39.36 X 114.8 Ft |
Rooms
| Level | Type | Length | Width | Dimensions |
|---|---|---|---|---|
| Second Level | Primary Bedroom | 4.55 m | 3.55 m | 4.55 m x 3.55 m |
| Second Level | Bedroom 2 | 4.13 m | 3.24 m | 4.13 m x 3.24 m |
| Second Level | Bedroom 3 | 3.96 m | 3.05 m | 3.96 m x 3.05 m |
| Second Level | Bedroom 4 | 3.17 m | 2.91 m | 3.17 m x 2.91 m |
| Ground Level | Living Room | 6.85 m | 3.17 m | 6.85 m x 3.17 m |
| Ground Level | Dining Room | 6.85 m | 3.17 m | 6.85 m x 3.17 m |
| Ground Level | Kitchen | 3.34 m | 2.91 m | 3.34 m x 2.91 m |
| Ground Level | Eating Area | 2.91 m | 2.44 m | 2.91 m x 2.44 m |
| Ground Level | Family Room | 5.64 m | 3.25 m | 5.64 m x 3.25 m |
Utilities
| Cable | Installed |
| Sewer | Installed |
https://www.realtor.ca/real-estate/27419785/487-fairview-road-w-mississauga-fairview-fairview
Interested?
Contact us for more information











































