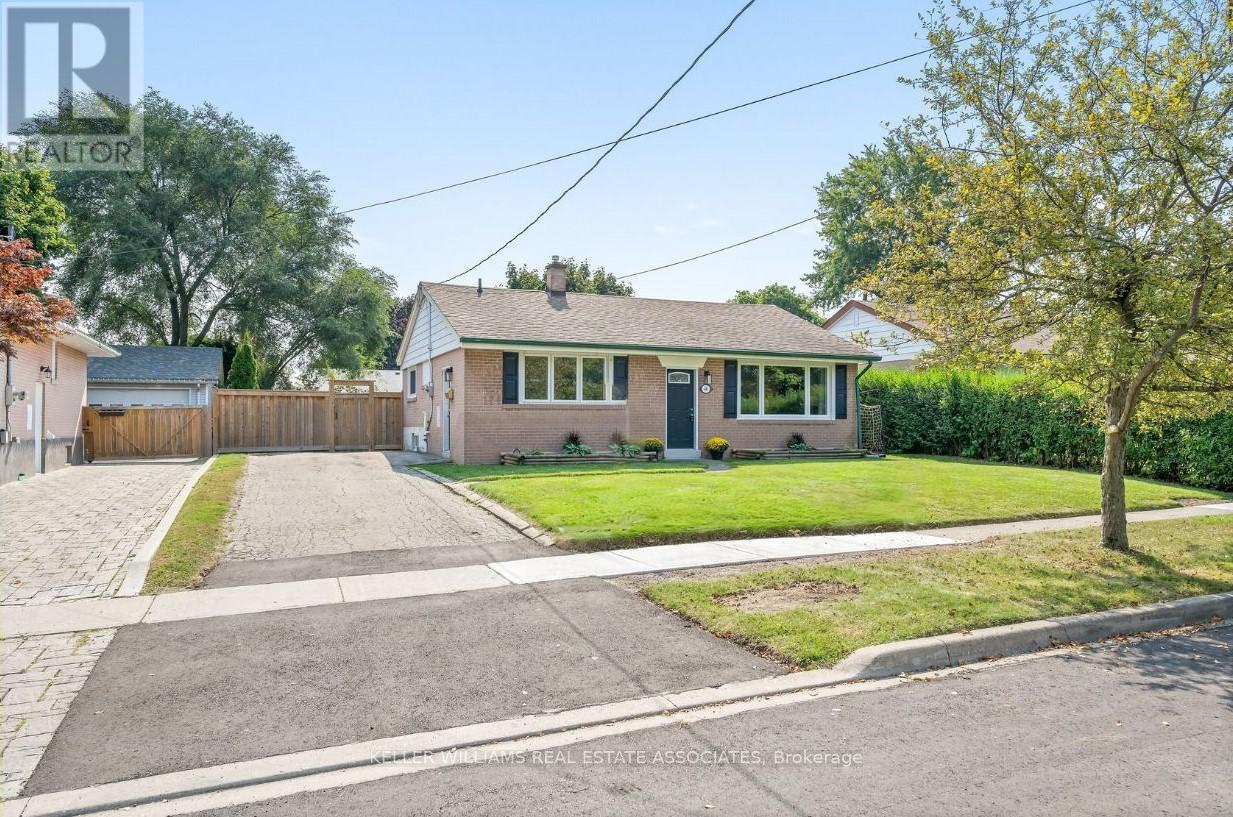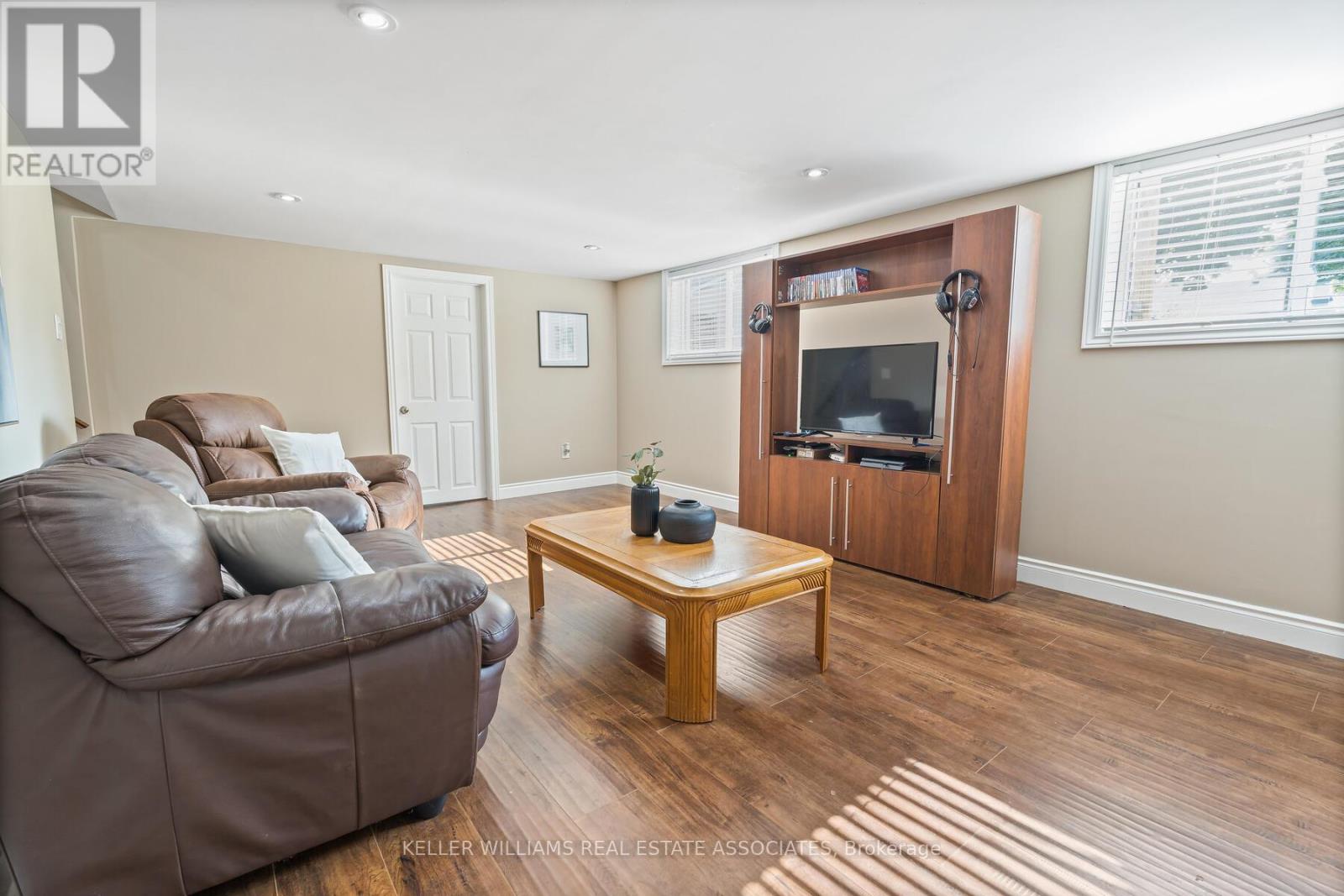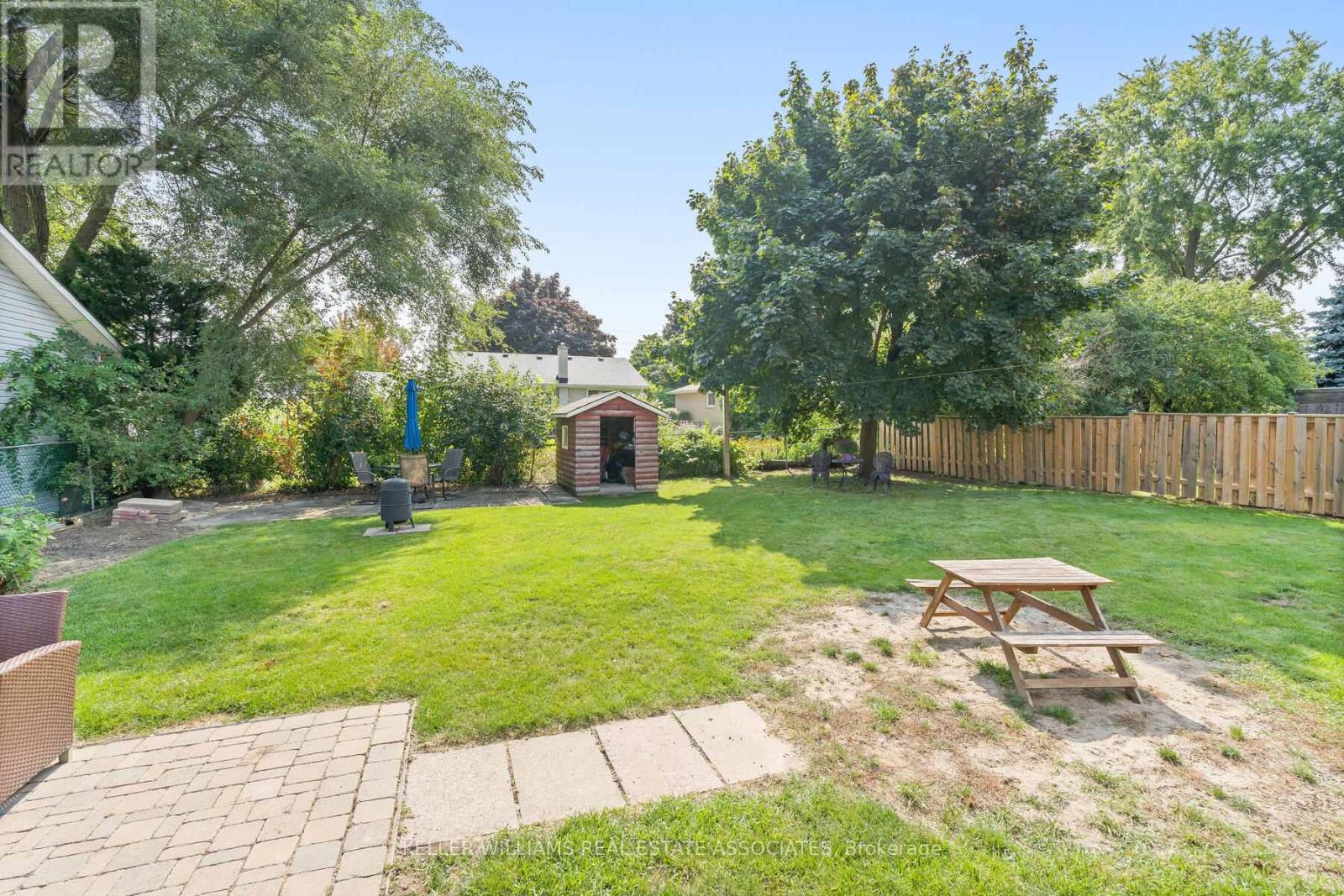48 Mcgilvray Crescent Halton Hills (Georgetown), Ontario L7G 1L6
$879,900
Welcome to this charming renovated 3-level backsplit home in Georgetown, featuring 3 bedrooms, a finished basement, and a pool-sized lot. The cozy, open-concept main floor includes a renovated kitchen with elegant granite countertops, black appliances, a double sink, ceramic floors, and a large window overlooking the beautiful front yard. The spacious living room/dining is perfect for gatherings, with an open layout, natural light, laminate floors, and vaulted ceilings. Upstairs, you'll find three well-sized bedrooms, each with its own closet, and a 4-piece bathroom. For additional entertainment space, the lower level is finished with a recreation room, gas fireplace, above-grade windows, laminate floors, extra crawl space storage, and laundry. The backyard is a fantastic size, with a private, fully fenced yard, zipline for the kids, and room for additional entertainment or a potential garage. Located on a quiet crescent and just minutes from parks, schools, Georgetown Market Place, Downtown Georgetown, Georgetown Hospital, and more. **** EXTRAS **** Extra Laminate Flooring is Available. (id:29131)
Property Details
| MLS® Number | W9350898 |
| Property Type | Single Family |
| Community Name | Georgetown |
| AmenitiesNearBy | Park, Schools, Place Of Worship |
| EquipmentType | Water Heater |
| Features | Carpet Free |
| ParkingSpaceTotal | 3 |
| RentalEquipmentType | Water Heater |
| Structure | Shed |
Building
| BathroomTotal | 1 |
| BedroomsAboveGround | 3 |
| BedroomsTotal | 3 |
| Amenities | Fireplace(s) |
| Appliances | Dishwasher, Dryer, Freezer, Microwave, Range, Refrigerator, Stove, Washer, Water Softener, Window Coverings |
| BasementDevelopment | Finished |
| BasementType | Crawl Space (finished) |
| ConstructionStyleAttachment | Detached |
| ConstructionStyleSplitLevel | Backsplit |
| CoolingType | Central Air Conditioning |
| ExteriorFinish | Brick |
| FireplacePresent | Yes |
| FireplaceTotal | 1 |
| FlooringType | Laminate |
| FoundationType | Poured Concrete |
| HeatingFuel | Natural Gas |
| HeatingType | Forced Air |
| Type | House |
| UtilityWater | Municipal Water |
Land
| Acreage | No |
| LandAmenities | Park, Schools, Place Of Worship |
| Sewer | Sanitary Sewer |
| SizeDepth | 110 Ft |
| SizeFrontage | 60 Ft |
| SizeIrregular | 60 X 110 Ft |
| SizeTotalText | 60 X 110 Ft|under 1/2 Acre |
| ZoningDescription | Residential |
Rooms
| Level | Type | Length | Width | Dimensions |
|---|---|---|---|---|
| Lower Level | Recreational, Games Room | 6.794 m | 3.956 m | 6.794 m x 3.956 m |
| Main Level | Kitchen | 5.805 m | 3.47 m | 5.805 m x 3.47 m |
| Main Level | Dining Room | 4.423 m | 4.113 m | 4.423 m x 4.113 m |
| Main Level | Living Room | 4.423 m | 4.113 m | 4.423 m x 4.113 m |
| Upper Level | Primary Bedroom | 4.05 m | 3.79 m | 4.05 m x 3.79 m |
| Upper Level | Bedroom 2 | 2.93 m | 3.843 m | 2.93 m x 3.843 m |
| Upper Level | Bedroom 3 | 2.911 m | 2.63 m | 2.911 m x 2.63 m |
Utilities
| Cable | Installed |
| Sewer | Installed |
https://www.realtor.ca/real-estate/27418633/48-mcgilvray-crescent-halton-hills-georgetown-georgetown
Interested?
Contact us for more information

































