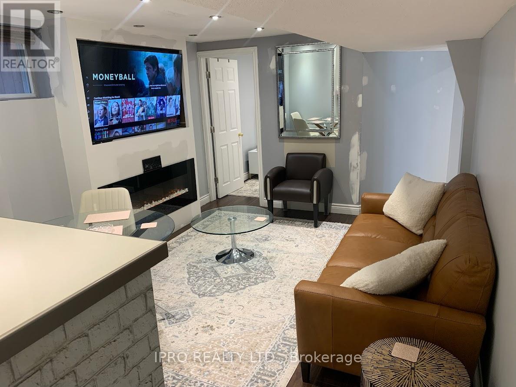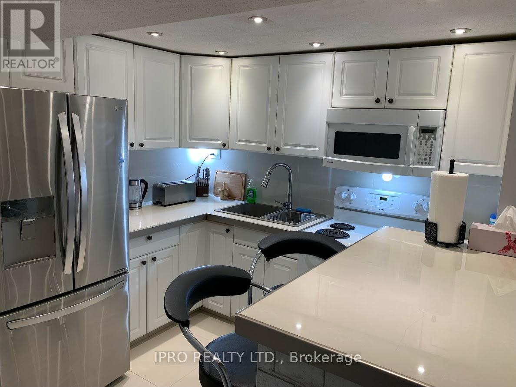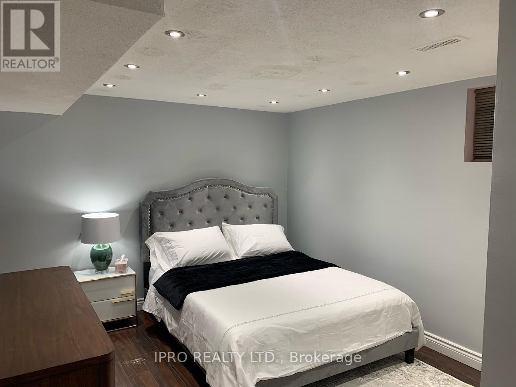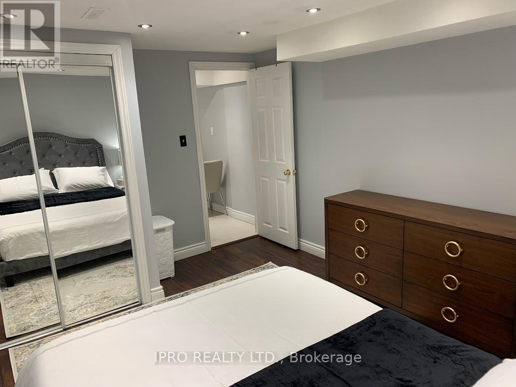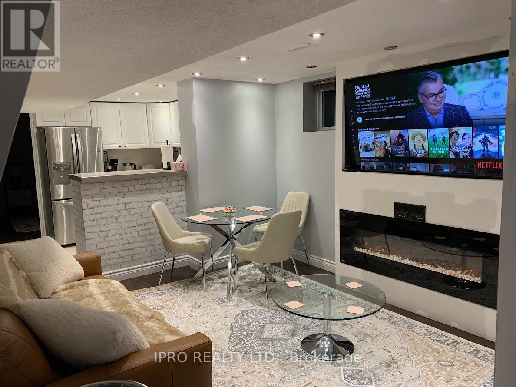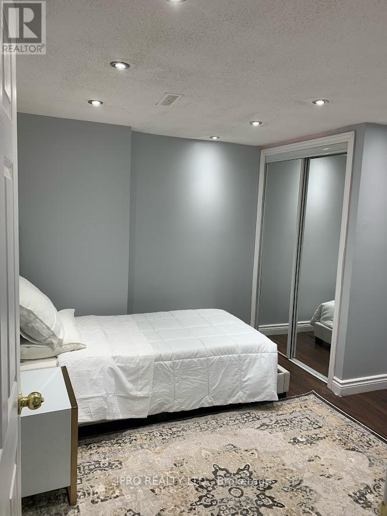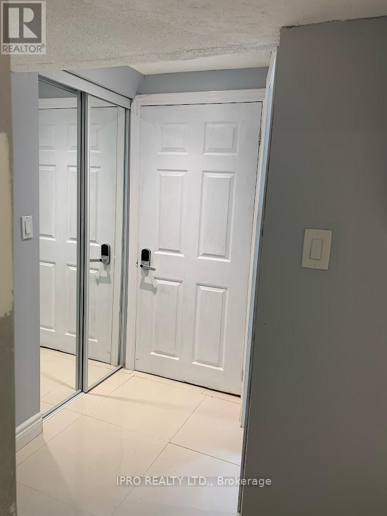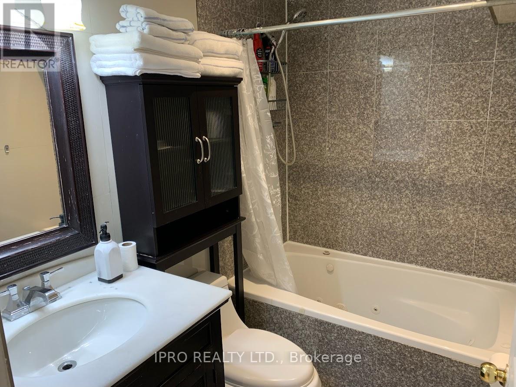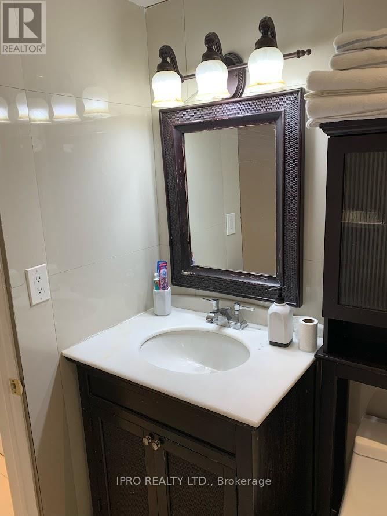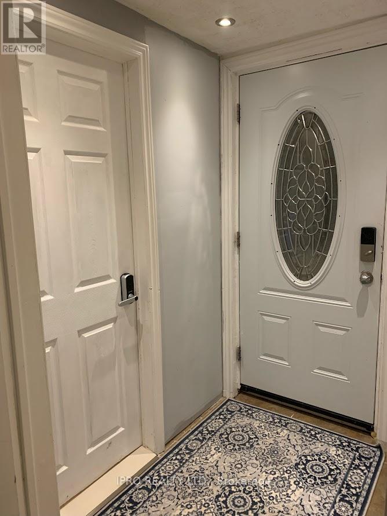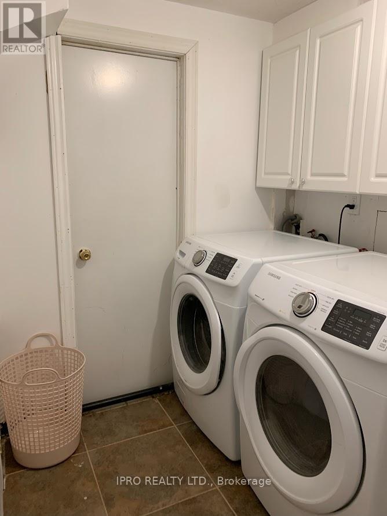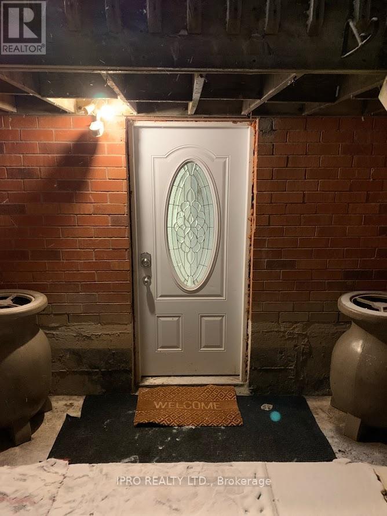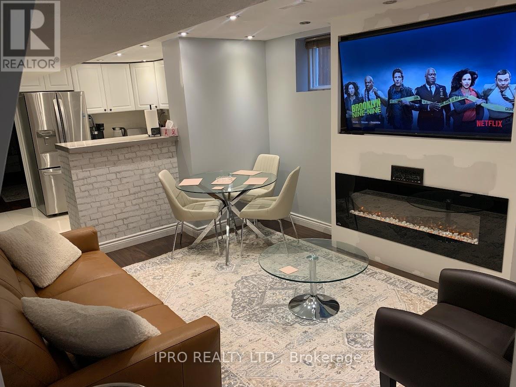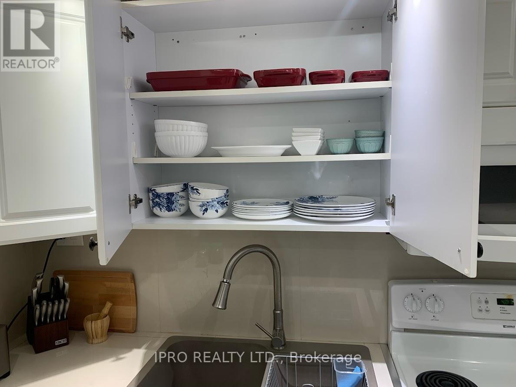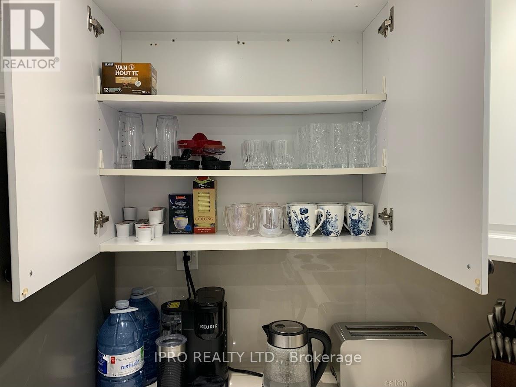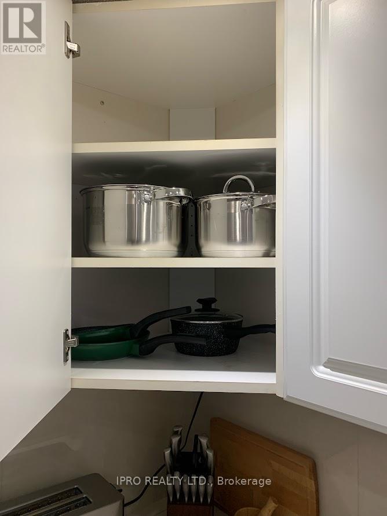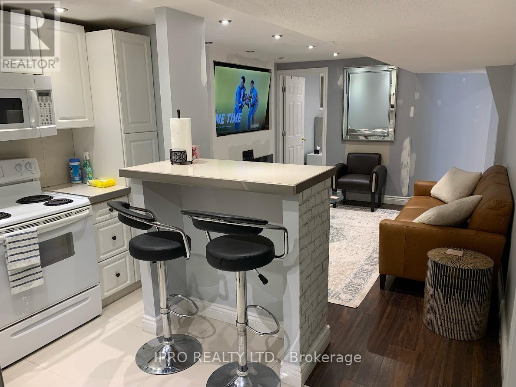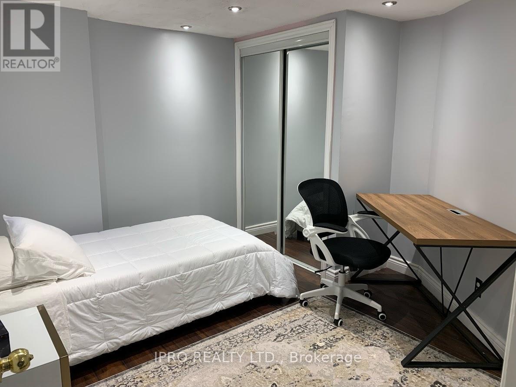4499 Glen Erin Drive Mississauga (Central Erin Mills), Ontario L5M 4G5
2 Bedroom
2 Bathroom
Fireplace
Inground Pool
Central Air Conditioning
Forced Air
$2,500 Monthly
Experience Luxurious Living in Mississauga: Central Erin Mills, The property is a walkout basement with a seperate entrance for short term rental at $2700/month. Enjoy a private, elegantly finished space with high-end stainless steel kitchen appliances, ambient pot lighting throughout the basement and modern finishing. Perfect for short-term stays in a serene, detached property in a peaceful neighbourhood. Utilities included with internet. (id:29131)
Property Details
| MLS® Number | W8013736 |
| Property Type | Single Family |
| Community Name | Central Erin Mills |
| ParkingSpaceTotal | 3 |
| PoolType | Inground Pool |
Building
| BathroomTotal | 2 |
| BedroomsAboveGround | 2 |
| BedroomsTotal | 2 |
| BasementFeatures | Apartment In Basement |
| BasementType | N/a |
| ConstructionStyleAttachment | Detached |
| CoolingType | Central Air Conditioning |
| ExteriorFinish | Brick |
| FireplacePresent | Yes |
| HalfBathTotal | 1 |
| HeatingFuel | Natural Gas |
| HeatingType | Forced Air |
| StoriesTotal | 2 |
| Type | House |
| UtilityWater | Municipal Water |
Parking
| Attached Garage |
Land
| Acreage | No |
| Sewer | Sanitary Sewer |
| SizeDepth | 170 Ft ,7 In |
| SizeFrontage | 46 Ft ,11 In |
| SizeIrregular | 46.99 X 170.64 Ft |
| SizeTotalText | 46.99 X 170.64 Ft|under 1/2 Acre |
Rooms
| Level | Type | Length | Width | Dimensions |
|---|---|---|---|---|
| Basement | Bedroom | Measurements not available | ||
| Basement | Bedroom | Measurements not available | ||
| Basement | Living Room | Measurements not available | ||
| Basement | Bathroom | Measurements not available | ||
| Basement | Kitchen | Measurements not available |
Interested?
Contact us for more information
