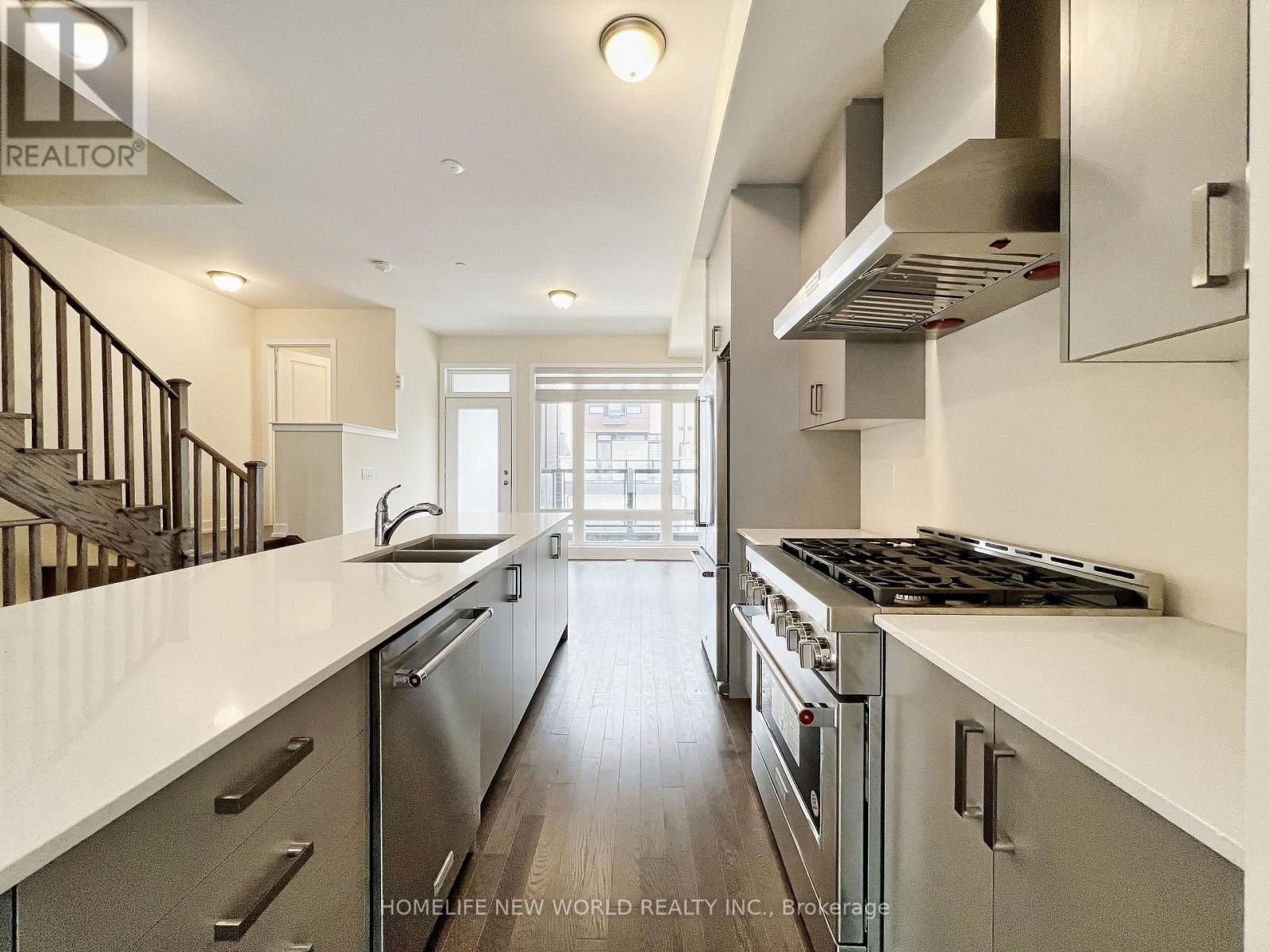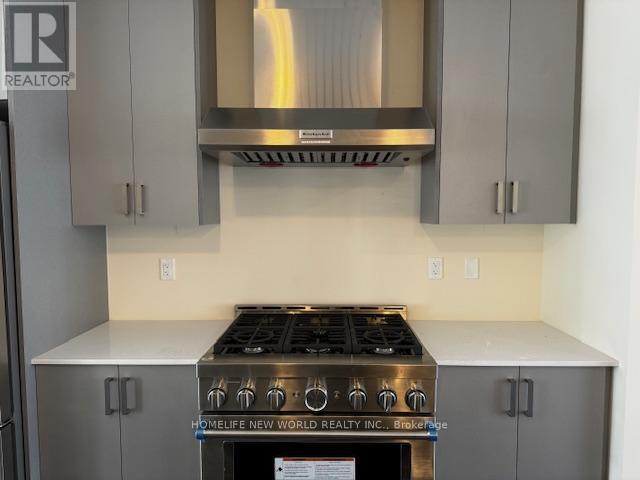44 Credit Lane Richmond Hill (Jefferson), Ontario L4E 1G9
$4,000 Monthly
Brand New Double Garage Townhouse on Bayview*Trendy and Elegant Architectural Design Interior and Exterior Throughout*Inspired by Award-Winning Designer Jane Lockhart* Rare 10ft Ceiling on Main Floor and 9ft Ceiling on Ground and Upper Floor*Upgraded 4th Bedroom With Full Bathroom on Ground Floor*Perfect For In-Laws or Guest*Smooth Ceiling Throughout* Hardwood Floors Throughout Main Floor With Open-concept Dining, Kitchen and Living Spaces With Stunning Floor To Ceiling Windows Filled With Lots of Sunlight*Stunning Oversized Kitchen Island with Granite Countertop*Upgraded 36"" Gas Stove and other Upgraded Appliances In The Kitchen*2 Huge Walkout Balconies Walk Thru Living Room and Dining Room*Plus Rooftop Terrace Plus BBQ Gas Hookup*Upper Floor Primary Bedroom with 4pc Ensuites Plus A Nice Balcony * Spacious Double Garage*Minutes to Hwy 404*Costco*Lake Wilcox*Parks & Community Center*Trails*Golf*Go Train Station* **** EXTRAS **** New Upgraded Appliances ( KitchenAid 36\" Gas Stove with 6 burners, KitchenAid 36\" Commercial Style Wall Mount Canopy Range Hood, Kitchen Aid 36\" French Dr Fridge, KitchenAid 39dBA Dishwasher, ) Front Loaded Washer & Dryer (id:29131)
Property Details
| MLS® Number | N9347668 |
| Property Type | Single Family |
| Community Name | Jefferson |
| AmenitiesNearBy | Park, Schools, Place Of Worship |
| CommunityFeatures | Community Centre |
| Features | Wooded Area |
| ParkingSpaceTotal | 2 |
Building
| BathroomTotal | 4 |
| BedroomsAboveGround | 4 |
| BedroomsTotal | 4 |
| Amenities | Fireplace(s) |
| Appliances | Garage Door Opener Remote(s), Window Coverings |
| ConstructionStyleAttachment | Attached |
| CoolingType | Central Air Conditioning |
| ExteriorFinish | Brick, Stone |
| FireplacePresent | Yes |
| FireplaceTotal | 1 |
| FlooringType | Carpeted, Tile, Hardwood |
| FoundationType | Concrete |
| HalfBathTotal | 1 |
| HeatingFuel | Natural Gas |
| HeatingType | Forced Air |
| StoriesTotal | 3 |
| Type | Row / Townhouse |
| UtilityWater | Municipal Water |
Parking
| Garage |
Land
| Acreage | No |
| LandAmenities | Park, Schools, Place Of Worship |
| Sewer | Sanitary Sewer |
Rooms
| Level | Type | Length | Width | Dimensions |
|---|---|---|---|---|
| Main Level | Family Room | 5.54 m | 4.064 m | 5.54 m x 4.064 m |
| Main Level | Dining Room | 3.96 m | 3.2 m | 3.96 m x 3.2 m |
| Main Level | Kitchen | 4.3 m | 3.46 m | 4.3 m x 3.46 m |
| Upper Level | Bedroom | 3.92 m | 3.08 m | 3.92 m x 3.08 m |
| Upper Level | Bedroom 2 | 2.69 m | 3.25 m | 2.69 m x 3.25 m |
| Upper Level | Bedroom 3 | 2.69 m | 2.9 m | 2.69 m x 2.9 m |
| Ground Level | Bedroom 4 | 3.08 m | 2.75 m | 3.08 m x 2.75 m |
| Ground Level | Mud Room | 2.14 m | 1.83 m | 2.14 m x 1.83 m |
Utilities
| Sewer | Available |
https://www.realtor.ca/real-estate/27410295/44-credit-lane-richmond-hill-jefferson-jefferson
Interested?
Contact us for more information



























