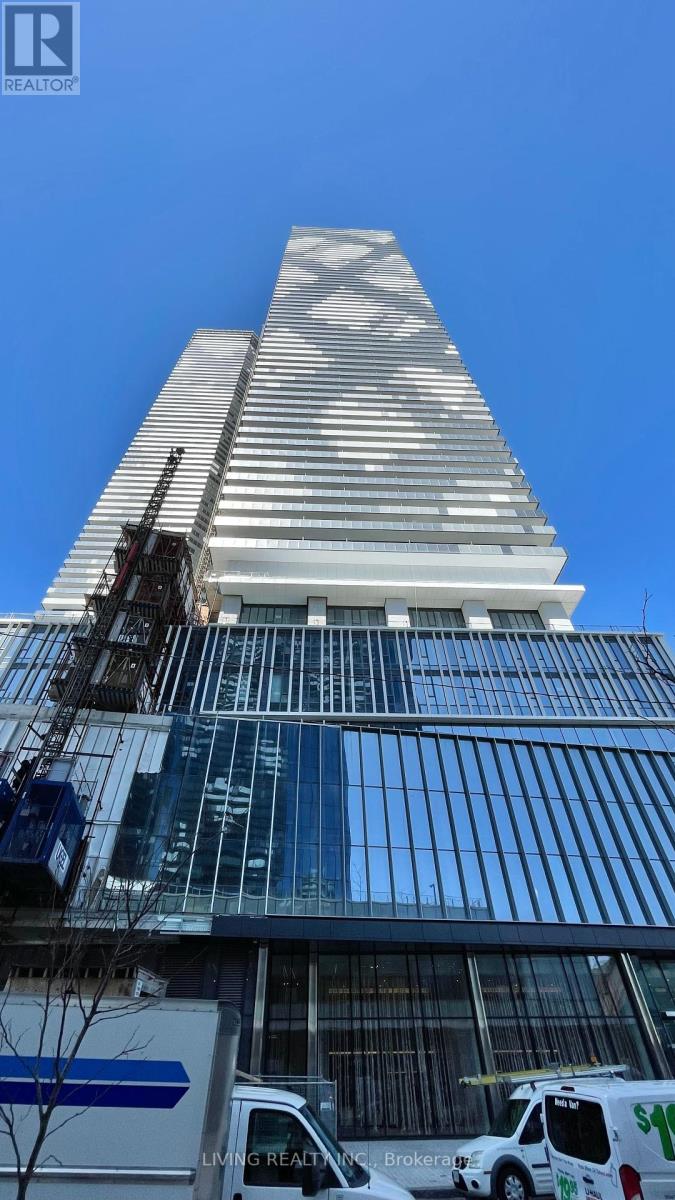4302 - 138 Downes Street Toronto (Waterfront Communities), Ontario M5E 0E4
2 Bedroom
2 Bathroom
Central Air Conditioning
Forced Air
Waterfront
$2,900 Monthly
Sugar Wharf 1 Bedroom + 1 Den with 1 locker included and 2 baths. North facing with great view. Primary Bedroom with 4-Pc ensuite with large windows. High End Appliances and Separate Stacked washer and dryer. Spacious Den can be used as bedroom/Office. Great location and walk to George Brown, Harbor Front and Short Walk to Union Station, Restaurants, LCBO, Farm Boy, St Lawrence and much more. **** EXTRAS **** Built-in Fridge, Stove, Dishwasher, Stacked Washer and Dryer, Microwave and Blinds. 24 Hours Security Guard and Concierge. Broad Building Facilities include Gym, Party Room, Media Room, Lounge, Lap Pool and Too Many To List. (id:29131)
Property Details
| MLS® Number | C9350246 |
| Property Type | Single Family |
| Community Name | Waterfront Communities C8 |
| AmenitiesNearBy | Beach, Hospital, Public Transit, Schools |
| CommunityFeatures | Pet Restrictions |
| Features | Balcony |
| WaterFrontType | Waterfront |
Building
| BathroomTotal | 2 |
| BedroomsAboveGround | 1 |
| BedroomsBelowGround | 1 |
| BedroomsTotal | 2 |
| Amenities | Exercise Centre, Recreation Centre, Party Room, Storage - Locker |
| CoolingType | Central Air Conditioning |
| ExteriorFinish | Concrete |
| FlooringType | Laminate |
| HeatingFuel | Natural Gas |
| HeatingType | Forced Air |
| Type | Apartment |
Land
| Acreage | No |
| LandAmenities | Beach, Hospital, Public Transit, Schools |
| SurfaceWater | Lake/pond |
Rooms
| Level | Type | Length | Width | Dimensions |
|---|---|---|---|---|
| Main Level | Kitchen | 3.93 m | 4.43 m | 3.93 m x 4.43 m |
| Main Level | Dining Room | 3.93 m | 4.43 m | 3.93 m x 4.43 m |
| Main Level | Living Room | 3.54 m | 4.29 m | 3.54 m x 4.29 m |
| Main Level | Primary Bedroom | 3.54 m | 3.7 m | 3.54 m x 3.7 m |
| Main Level | Den | 3.64 m | 3.15 m | 3.64 m x 3.15 m |
Interested?
Contact us for more information

















