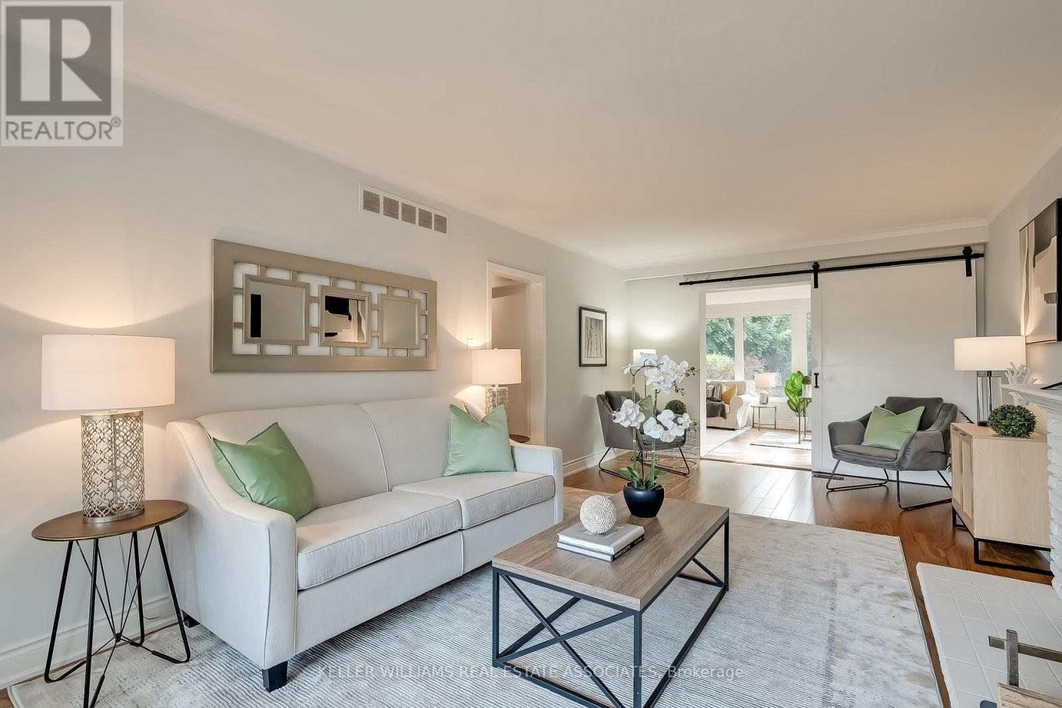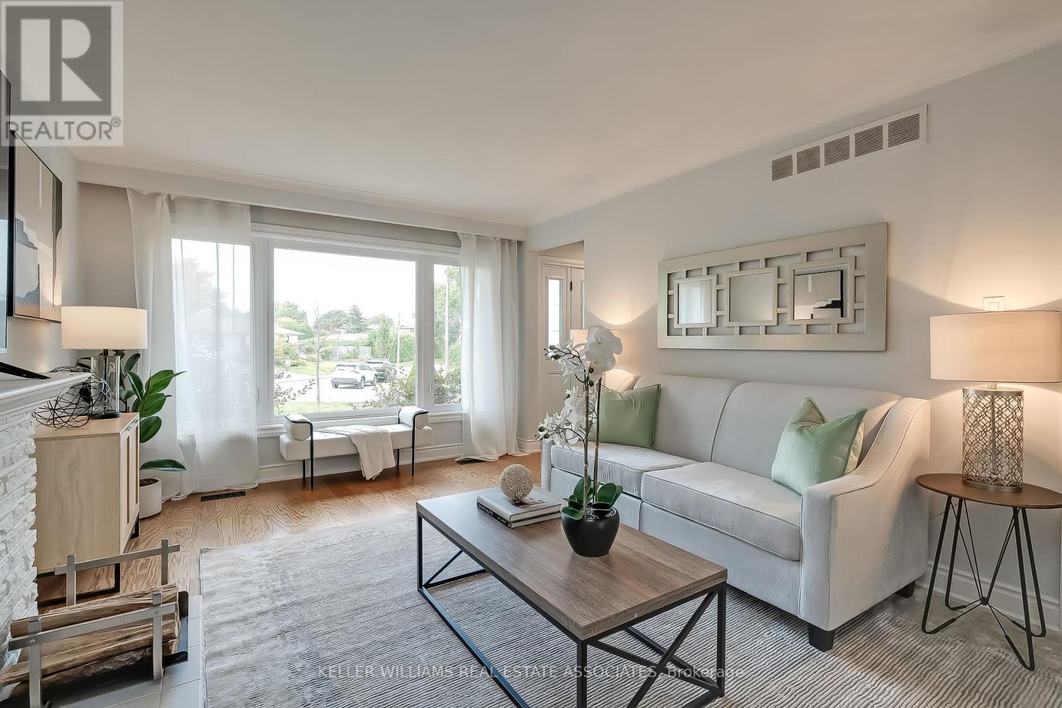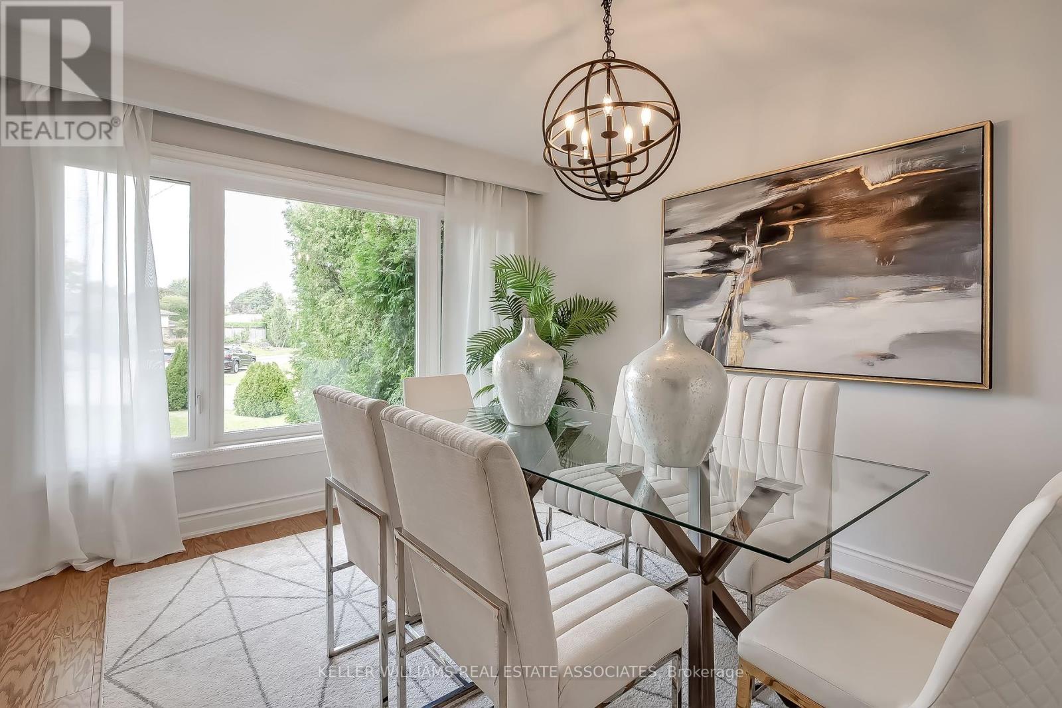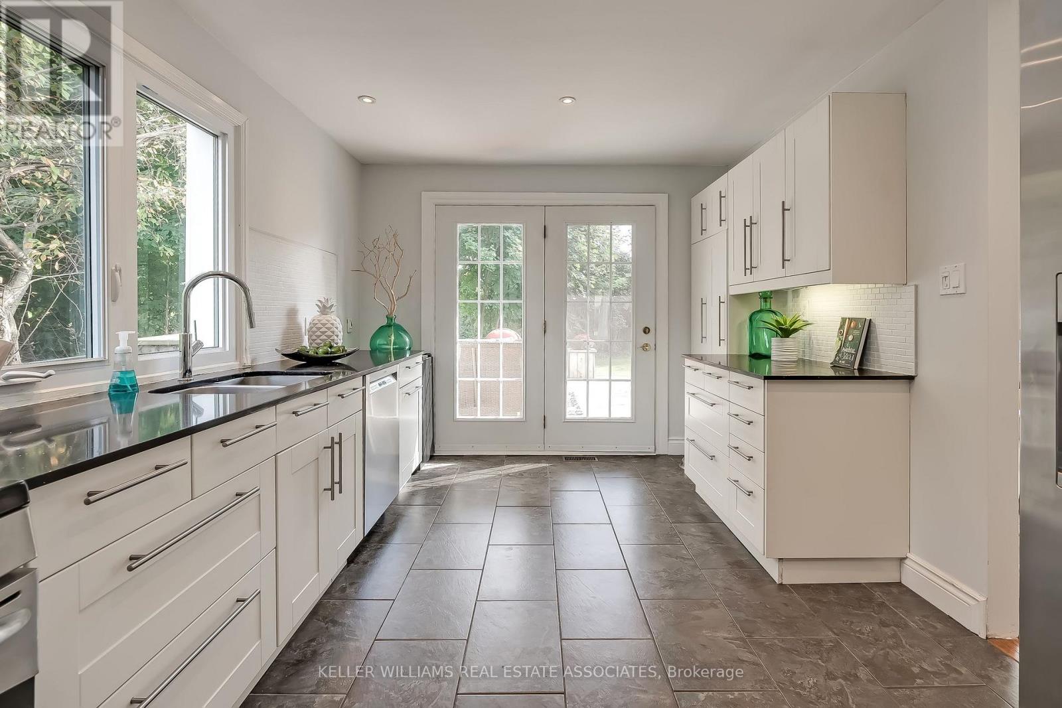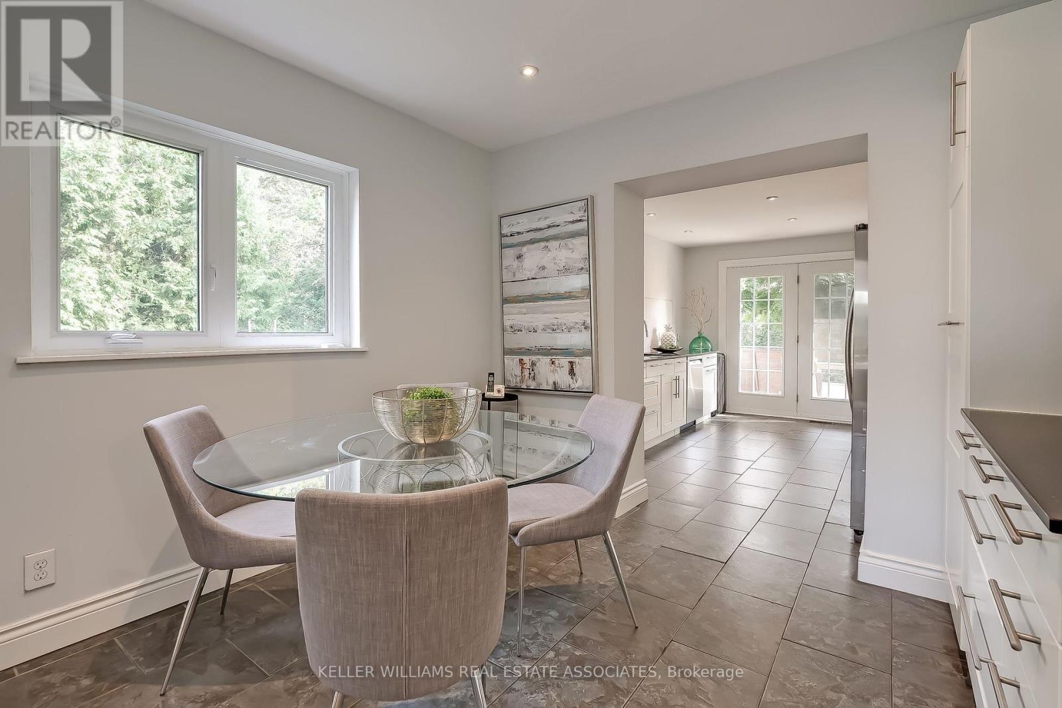414 Southland Crescent Oakville (Bronte West), Ontario L6L 3N8
$1,599,900
Huge 183 feet deep irregular lot! Put down your roots in this fabulous 2100 sq ft 4 bedroom Bronte home on a beautiful and quiet tree-lined crescent or build your dream home on the exceptional treed lot! Centre Hall plan with spectacular great room addition with vaulted ceiling, fireplace, barn door and wall to wall windows overlooking the amazing backyard. Separate Dining Room with picture window. Large Living room with fireplace. Great kitchen with SS appliances, granite counters, walk-out to deck and separate breakfast area with built-in buffet. Bright home with tons of windows and light. Upgraded front door, newly installed laminate floors on main floor, upgraded baseboards, 2 fireplaces, large deck, pot lights, smooth ceilings throughout. Finished basement has bright rec room with large above ground lookout windows, full 4 piece bathroom and large workshop/storage/furnace room. Walk to high ranking Gladys Speers public school. A truly magnificent property with great views front and back. Plus enjoy a feeling of community and the Bronte village life - less than 5 minutes drive to lake Ontario and Bronte harbour and the great restaurants, stores and coffee shops of lovely Bronte Village. (id:29131)
Open House
This property has open houses!
2:00 pm
Ends at:4:00 pm
Property Details
| MLS® Number | W9361601 |
| Property Type | Single Family |
| Community Name | Bronte West |
| Features | Wooded Area |
| ParkingSpaceTotal | 4 |
| Structure | Deck |
Building
| BathroomTotal | 3 |
| BedroomsAboveGround | 4 |
| BedroomsTotal | 4 |
| Appliances | Garage Door Opener Remote(s), Dishwasher, Dryer, Garage Door Opener, Range, Refrigerator, Stove, Washer, Window Coverings |
| BasementDevelopment | Finished |
| BasementType | Full (finished) |
| ConstructionStyleAttachment | Detached |
| CoolingType | Central Air Conditioning |
| ExteriorFinish | Brick |
| FireplacePresent | Yes |
| FlooringType | Laminate, Tile, Hardwood, Carpeted |
| FoundationType | Concrete |
| HalfBathTotal | 1 |
| HeatingFuel | Natural Gas |
| HeatingType | Forced Air |
| StoriesTotal | 2 |
| Type | House |
| UtilityWater | Municipal Water |
Parking
| Attached Garage |
Land
| Acreage | No |
| Sewer | Sanitary Sewer |
| SizeDepth | 181 Ft ,6 In |
| SizeFrontage | 52 Ft |
| SizeIrregular | 52 X 181.52 Ft ; *see Aerial Photo |
| SizeTotalText | 52 X 181.52 Ft ; *see Aerial Photo |
Rooms
| Level | Type | Length | Width | Dimensions |
|---|---|---|---|---|
| Second Level | Primary Bedroom | 4.57 m | 3.35 m | 4.57 m x 3.35 m |
| Second Level | Bedroom 2 | 3.61 m | 3.56 m | 3.61 m x 3.56 m |
| Second Level | Bedroom 3 | 3.2 m | 2.59 m | 3.2 m x 2.59 m |
| Second Level | Bedroom 4 | 3.35 m | 2.87 m | 3.35 m x 2.87 m |
| Basement | Recreational, Games Room | 6.71 m | 3.05 m | 6.71 m x 3.05 m |
| Main Level | Living Room | 7.01 m | 3.53 m | 7.01 m x 3.53 m |
| Main Level | Dining Room | 4.04 m | 3.35 m | 4.04 m x 3.35 m |
| Main Level | Kitchen | 4.27 m | 3.2 m | 4.27 m x 3.2 m |
| Main Level | Eating Area | 3.2 m | 2.87 m | 3.2 m x 2.87 m |
| Main Level | Family Room | 6.4 m | 4.27 m | 6.4 m x 4.27 m |
https://www.realtor.ca/real-estate/27450471/414-southland-crescent-oakville-bronte-west-bronte-west
Interested?
Contact us for more information









