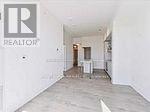412 - 10 Rouge Valley Drive W Markham (Unionville), Ontario L6G 0G9
2 Bedroom
2 Bathroom
Outdoor Pool
Central Air Conditioning
Forced Air
$2,800 Monthly
2 Bdrms & 2 Full Baths At The York Condos In Heart Of Downtown Markham. Modern Design, Open Concept, spacious & bright, Kitchen With B/I S/S Appliances! 10' Ceiling And Laminate Flooring Throughout. Walking Distance To Retails, Restaurants & Cineplex! Easy Access To Hwy 407 & 404, Viva Bus Station, Go Train Station And More! 1 Parking & 1 Locker Included. (id:29131)
Property Details
| MLS® Number | N9351320 |
| Property Type | Single Family |
| Community Name | Unionville |
| AmenitiesNearBy | Public Transit, Schools |
| CommunityFeatures | Pet Restrictions |
| Features | Balcony |
| ParkingSpaceTotal | 1 |
| PoolType | Outdoor Pool |
| ViewType | View |
Building
| BathroomTotal | 2 |
| BedroomsAboveGround | 2 |
| BedroomsTotal | 2 |
| Amenities | Security/concierge, Exercise Centre, Party Room, Visitor Parking, Storage - Locker |
| Appliances | Dishwasher, Dryer, Microwave, Oven, Range, Refrigerator, Washer, Window Coverings |
| CoolingType | Central Air Conditioning |
| ExteriorFinish | Concrete |
| FlooringType | Laminate |
| HeatingFuel | Natural Gas |
| HeatingType | Forced Air |
| Type | Apartment |
Parking
| Underground |
Land
| Acreage | No |
| LandAmenities | Public Transit, Schools |
Rooms
| Level | Type | Length | Width | Dimensions |
|---|---|---|---|---|
| Ground Level | Living Room | 3 m | 3 m | 3 m x 3 m |
| Ground Level | Dining Room | 3 m | 3 m | 3 m x 3 m |
| Ground Level | Kitchen | 3 m | 3 m | 3 m x 3 m |
| Ground Level | Primary Bedroom | 3.3 m | 3 m | 3.3 m x 3 m |
| Ground Level | Bedroom 2 | 3.3 m | 3 m | 3.3 m x 3 m |
Interested?
Contact us for more information















