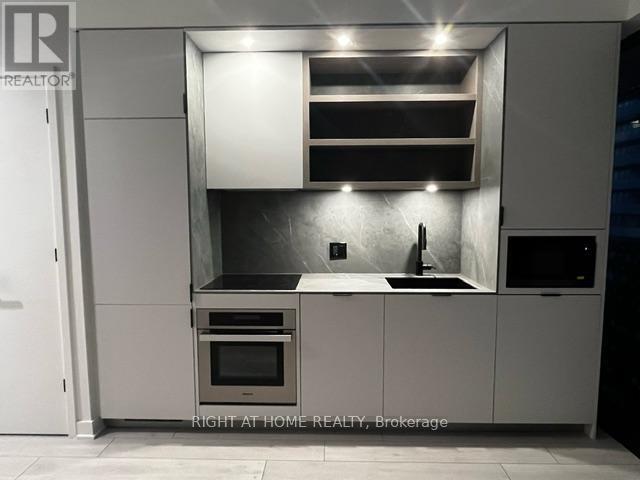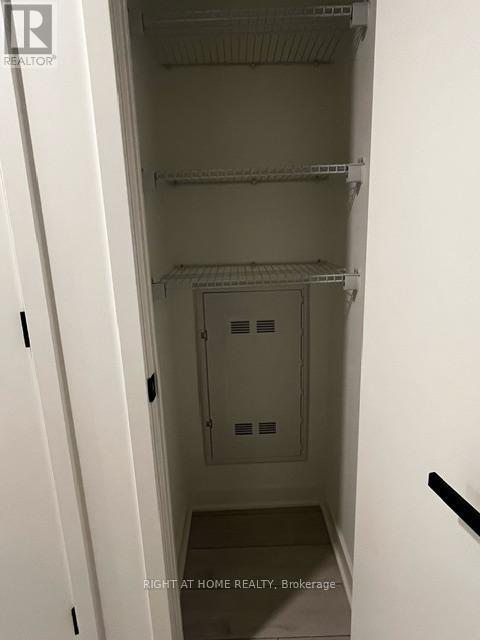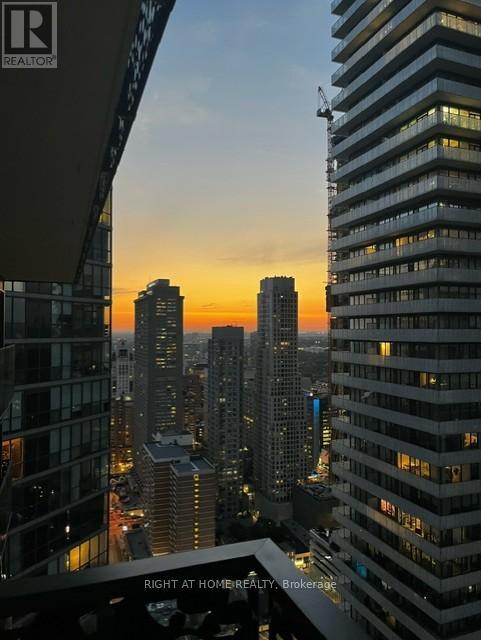4110 - 55 Charles Street E Toronto (Church-Yonge Corridor), Ontario M4Y 1S9
$2,200 Monthly
BRAND NEW 55C Condo Located Yonge/Bloor. Functional Layout Studio Unit, 9 Feet Smooth Finish Ceiling, Laminate Flooring, Open Concept & Modern Kitchen With Built-In Appliances and Soft-Slose Cabinetry, Sleek Porcelain Slab Counter and Backsplash, Large-Size Bathroom. This Award-Winning Address Boasts a Lavish Lobby and 9th-Floor Amenities, Including a Top-tier and Large Fitness Studio, Co-work/Party Rooms, and a Serene Outdoor Lounge with BBQs and Fire Pits. The Top Floor C-Lounge Dazzles with Its High Ceilings, Caterer's Kitchen, and Outdoor Terrace while Enjoying the Breathtaking City Skyline Views. A Guest Suite Ensures Comfort for Visitors, Minutes to TTC and Bloor/Yonge Intersection Offers Unparalleled Convenience, Close to U of T St George Campus... **** EXTRAS **** Fridge, Cooktop, Oven, Hood Fan, Dishwasher, Built-In Microwave. Washer&Dryer (id:29131)
Property Details
| MLS® Number | C9364238 |
| Property Type | Single Family |
| Community Name | Church-Yonge Corridor |
| AmenitiesNearBy | Hospital, Public Transit, Park, Place Of Worship, Schools |
| CommunityFeatures | Pet Restrictions |
| Features | Balcony |
Building
| BathroomTotal | 1 |
| Amenities | Exercise Centre, Party Room, Security/concierge |
| CoolingType | Central Air Conditioning |
| ExteriorFinish | Concrete |
| HeatingFuel | Natural Gas |
| HeatingType | Forced Air |
Land
| Acreage | No |
| LandAmenities | Hospital, Public Transit, Park, Place Of Worship, Schools |
Rooms
| Level | Type | Length | Width | Dimensions |
|---|---|---|---|---|
| Flat | Living Room | 3.81 m | 3.23 m | 3.81 m x 3.23 m |
| Flat | Dining Room | 3.81 m | 3.23 m | 3.81 m x 3.23 m |
| Flat | Kitchen | 3.81 m | 3.23 m | 3.81 m x 3.23 m |
| Flat | Primary Bedroom | 3.81 m | 3.23 m | 3.81 m x 3.23 m |
Interested?
Contact us for more information

















