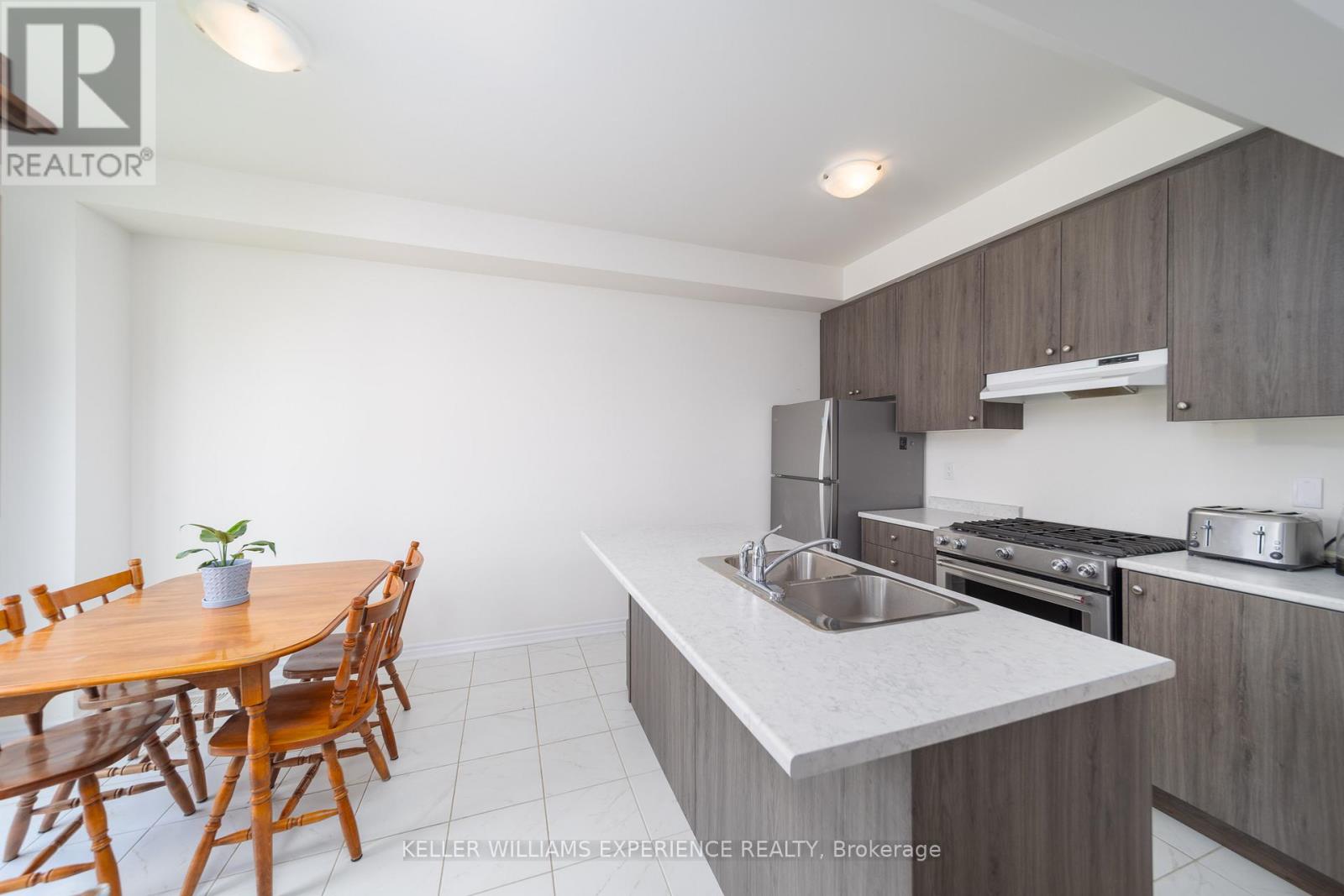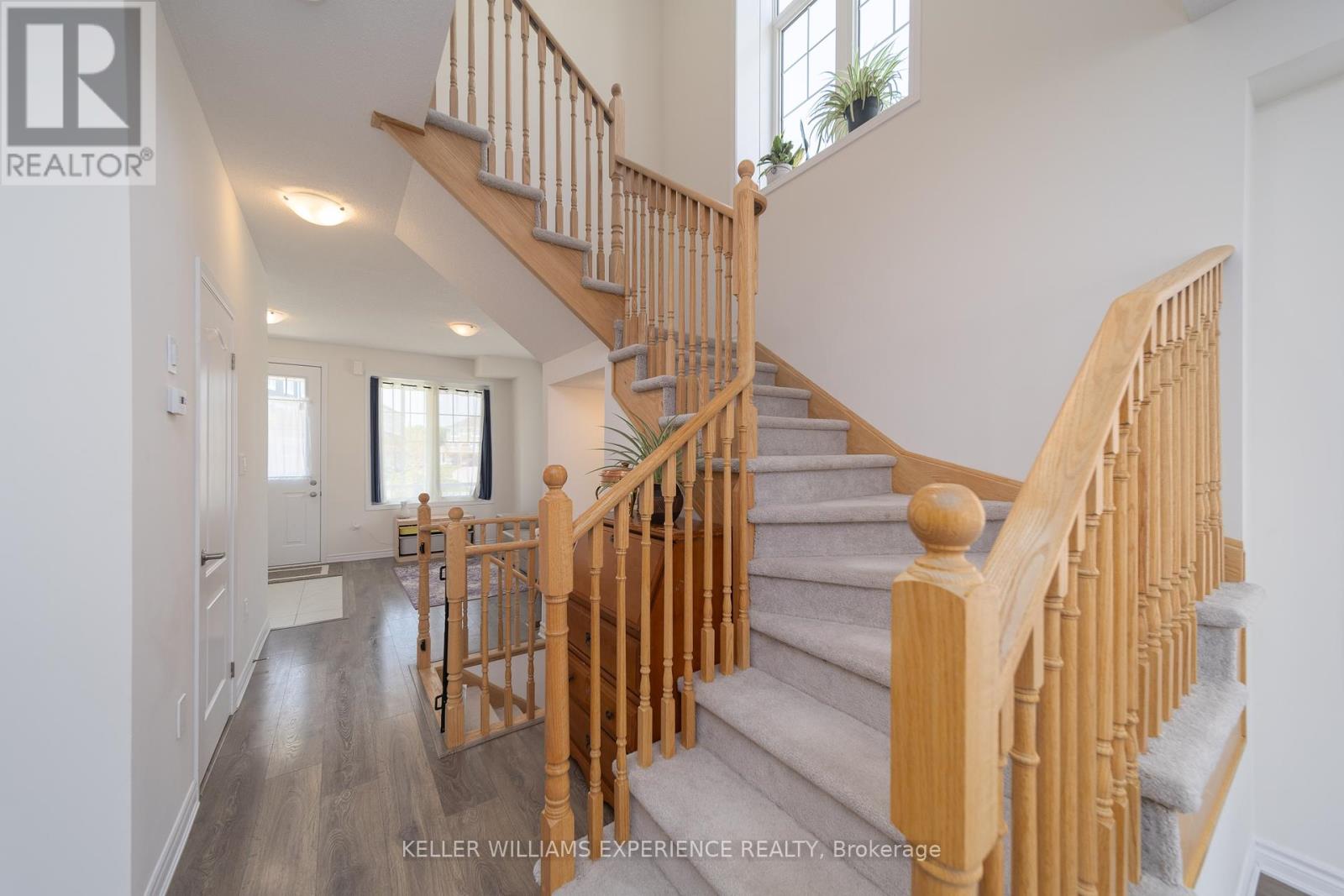4 Courtland Way Wasaga Beach, Ontario L9Z 0K2
$599,990
Welcome to 4 Courtland Way, a stunning 2023 build nestled on one of the largest lots in this sought-after Wasaga Beach subdivision. The main floor greets you with a convenient powder room, a separate family room, and an open-concept kitchen and living area. The eat-in kitchen boasts upgraded appliances, a gas stove with an upgraded gas line, and a walkout to the subdivision's largest lot. Direct garage access on this level provides ease and extra storage.Upstairs, you'll find three spacious bedrooms, including a primary suite with a 5-piece ensuite and walk-in closet. An additional 4-piece bathroom and a laundry room complete the upper floor.The unfinished basement offers endless potential, with electrical lighting roughed in, a 3-piece bathroom rough-in, and an upgraded 200-amp panel. The large corner lot provides ample outdoor space, featuring a natural gas hook-up for BBQs, perfect for hosting outdoor gatherings. Located in a vibrant community with swimming, nature trails, and local amenities, this home offers the best of Wasaga Beach living! (id:29131)
Property Details
| MLS® Number | S9358257 |
| Property Type | Single Family |
| Community Name | Wasaga Beach |
| EquipmentType | Water Heater |
| Features | Sump Pump |
| ParkingSpaceTotal | 3 |
| RentalEquipmentType | Water Heater |
Building
| BathroomTotal | 3 |
| BedroomsAboveGround | 3 |
| BedroomsTotal | 3 |
| Appliances | Dishwasher, Dryer, Garage Door Opener, Refrigerator, Stove, Washer |
| BasementDevelopment | Unfinished |
| BasementType | Full (unfinished) |
| ConstructionStyleAttachment | Detached |
| CoolingType | Central Air Conditioning |
| ExteriorFinish | Vinyl Siding |
| FoundationType | Poured Concrete |
| HalfBathTotal | 1 |
| HeatingFuel | Natural Gas |
| HeatingType | Forced Air |
| StoriesTotal | 2 |
| Type | House |
| UtilityWater | Municipal Water |
Parking
| Attached Garage |
Land
| Acreage | No |
| Sewer | Sanitary Sewer |
| SizeDepth | 153 Ft ,7 In |
| SizeFrontage | 38 Ft ,4 In |
| SizeIrregular | 38.37 X 153.66 Ft |
| SizeTotalText | 38.37 X 153.66 Ft |
| ZoningDescription | Res |
Rooms
| Level | Type | Length | Width | Dimensions |
|---|---|---|---|---|
| Second Level | Primary Bedroom | 5.26 m | 4.5 m | 5.26 m x 4.5 m |
| Second Level | Bedroom | 3.05 m | 2.77 m | 3.05 m x 2.77 m |
| Second Level | Bedroom | 3.96 m | 3.35 m | 3.96 m x 3.35 m |
| Second Level | Bathroom | Measurements not available | ||
| Second Level | Bathroom | Measurements not available | ||
| Main Level | Bathroom | Measurements not available | ||
| Main Level | Great Room | 4.09 m | 3.58 m | 4.09 m x 3.58 m |
| Main Level | Family Room | 3.89 m | 2.79 m | 3.89 m x 2.79 m |
| Main Level | Eating Area | 2.51 m | 2.84 m | 2.51 m x 2.84 m |
| Main Level | Kitchen | 2.51 m | 2.84 m | 2.51 m x 2.84 m |
https://www.realtor.ca/real-estate/27442715/4-courtland-way-wasaga-beach-wasaga-beach
Interested?
Contact us for more information
































