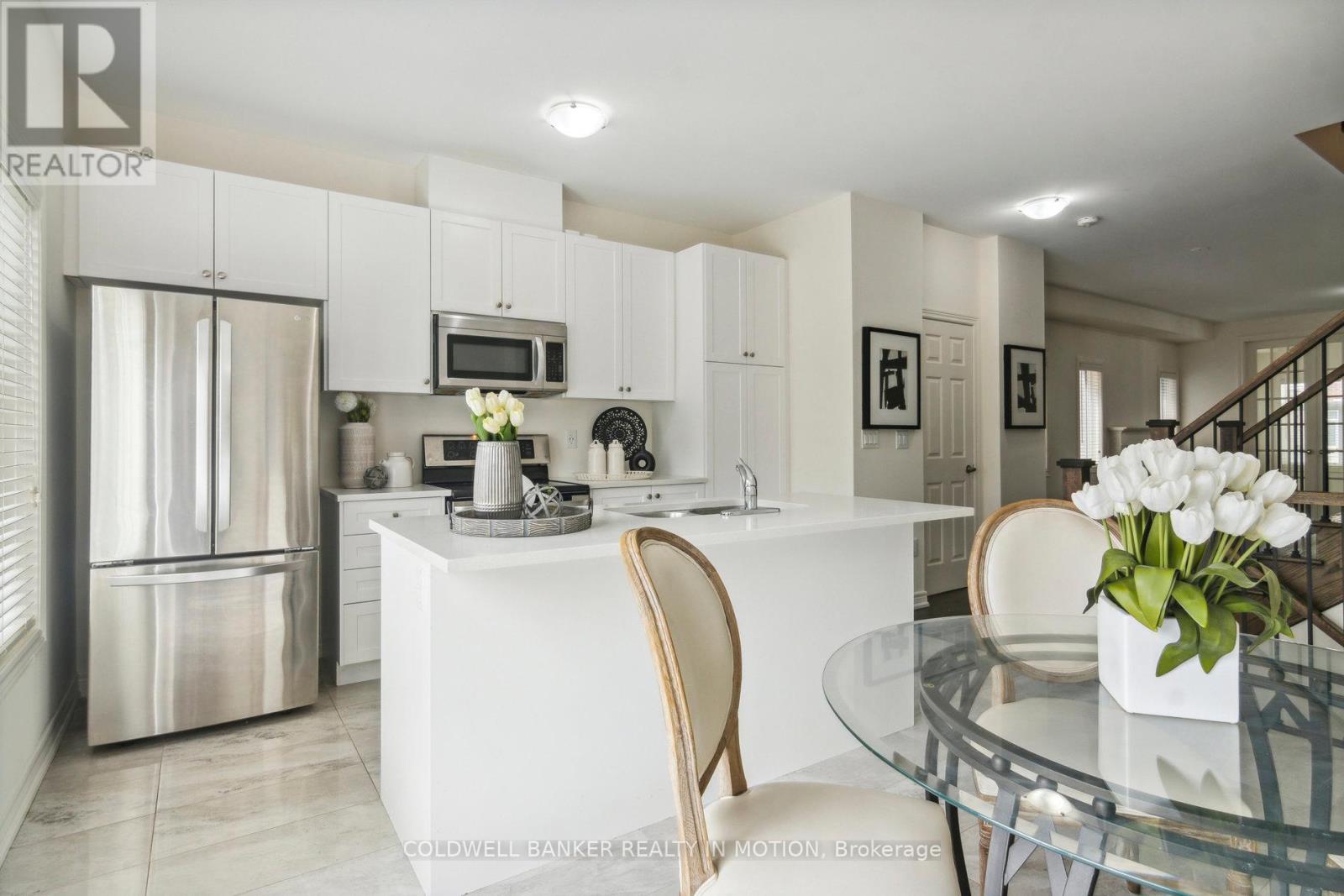3946 Tufgar Crescent E Burlington (Alton), Ontario L7M 1P8
$3,780 Monthly
2200 Square Foot Semi-Detached With 4 Beds And 3 Baths In The Newly Developed Alton West Neighborhood. Modern High End Finishes. Open Concept Layout With Oversized Living/Dining Room With Gas Fireplace And Hardwood Flooring, Modern Eat-In Kitchen With Quartz Counters, Stainless Steel Appliances. Third Floor Offers A Spacious And Private Master Bedroom With His And Her Walk-In Closets & Upgraded 5-Piece Ensuite. 3rd Floor Laundry, 9Ft Smooth Ceilings, & Oversized Windows Throughout. Great Location Close To Park, Shopping, And Highways. Friendly Residential Area With 5 Min Walking Distance To 407/Walkers Line Bus Terminal With Direct Bus Link East West All GTA Area. (id:29131)
Property Details
| MLS® Number | W9351342 |
| Property Type | Single Family |
| Community Name | Alton |
| ParkingSpaceTotal | 2 |
Building
| BathroomTotal | 3 |
| BedroomsAboveGround | 4 |
| BedroomsTotal | 4 |
| BasementDevelopment | Unfinished |
| BasementType | N/a (unfinished) |
| ConstructionStyleAttachment | Semi-detached |
| CoolingType | Central Air Conditioning |
| ExteriorFinish | Brick |
| FireplacePresent | Yes |
| FireplaceTotal | 1 |
| FlooringType | Hardwood, Ceramic |
| FoundationType | Concrete |
| HalfBathTotal | 1 |
| HeatingFuel | Natural Gas |
| HeatingType | Forced Air |
| StoriesTotal | 3 |
| Type | House |
| UtilityWater | Municipal Water |
Parking
| Attached Garage |
Land
| Acreage | No |
| Sewer | Sanitary Sewer |
Rooms
| Level | Type | Length | Width | Dimensions |
|---|---|---|---|---|
| Second Level | Great Room | 21.39 m | 16.08 m | 21.39 m x 16.08 m |
| Second Level | Kitchen | 13.06 m | 7.87 m | 13.06 m x 7.87 m |
| Second Level | Eating Area | 12.99 m | 8.86 m | 12.99 m x 8.86 m |
| Second Level | Bedroom 4 | 16.08 m | 9.35 m | 16.08 m x 9.35 m |
| Third Level | Primary Bedroom | 16.08 m | 11.48 m | 16.08 m x 11.48 m |
| Third Level | Bedroom 2 | 9.88 m | 1.07 m | 9.88 m x 1.07 m |
| Third Level | Bedroom 3 | 11.81 m | 1.066 m | 11.81 m x 1.066 m |
https://www.realtor.ca/real-estate/27419371/3946-tufgar-crescent-e-burlington-alton-alton
Interested?
Contact us for more information










































