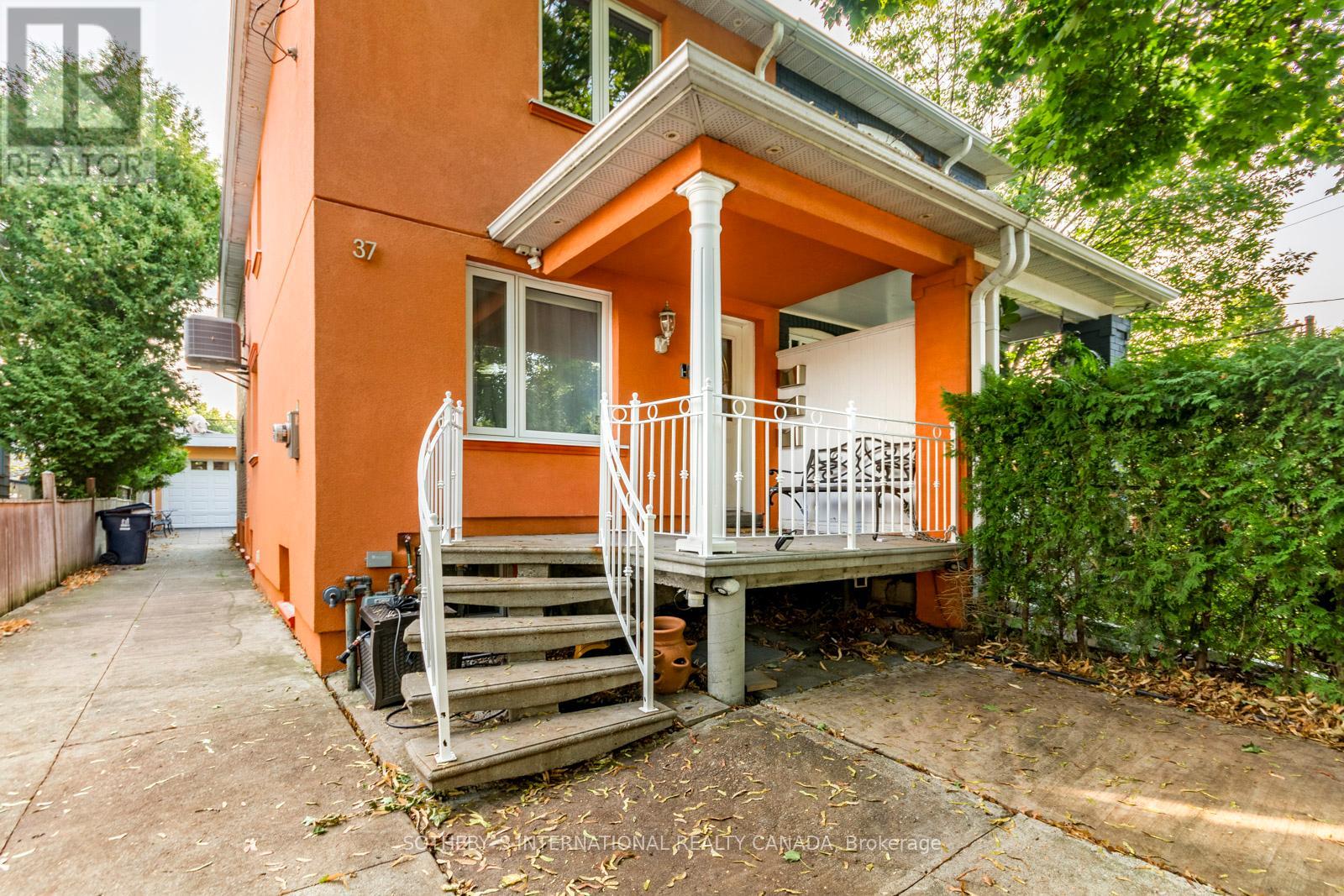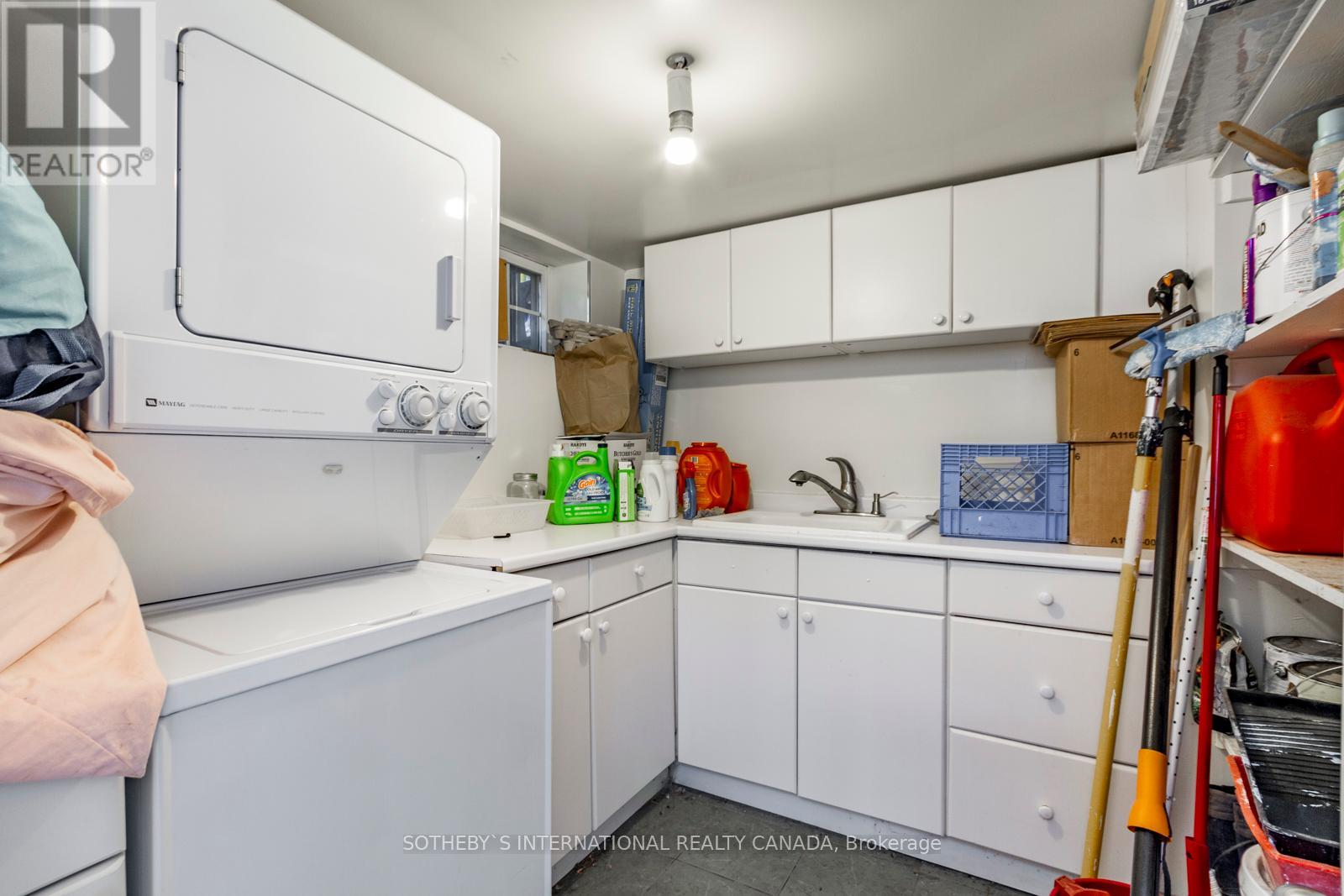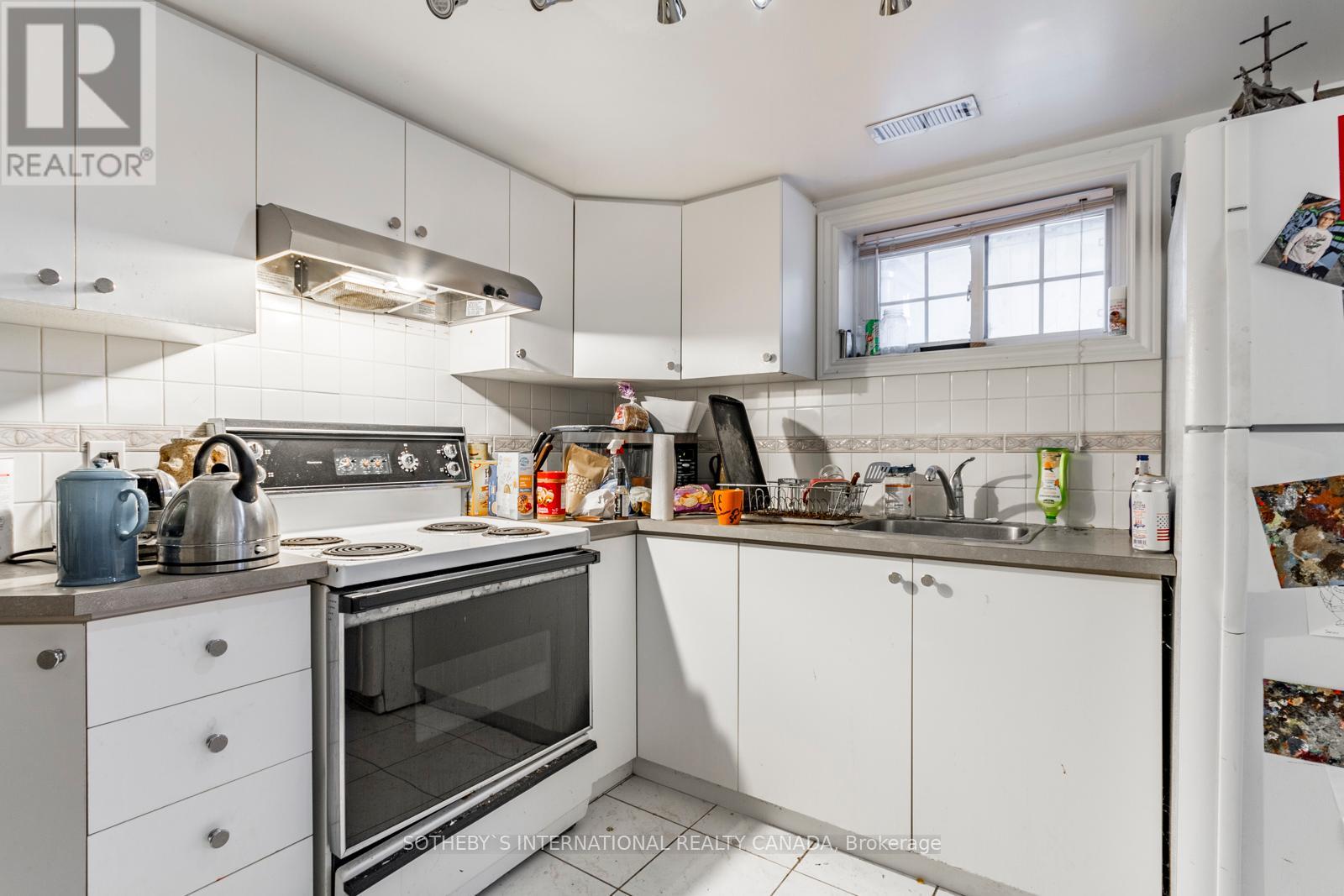37 Bristol Avenue Toronto (Dovercourt-Wallace Emerson-Junction), Ontario M6H 3J8
$1,699,000
Welcome to a great investment opportunity nestled in the sought-after enclave steps to Geary Ave, hot spot known for trendy eateries coffee shops and galleries. Currently, three of the units are occupied while the fourth unit, 2 bed is vacant & ready for immediate rental or buyer occupancy. Strong rental income makes this an attractive turnkey option. Renovations have been completed at varying times. Main floor; 1bed, rent $2,029.50/month + Utils.features large kitchen with custom cabinetry, dining with bench seating & plenty of sunlight. Bedroom with built in closets, parquet flooring & 3pc bath. 2nd floor 2 bed unit is vacant and ready for occupancy. Freshly painted, parquet floors varnished. Large kitchen with plenty of cabinetry, skylight, Juliette balcony & 4pc bath. Basement; 1Bed Rent $985.49/month + Utils. Eat-in kitchen, good ceiling height, window in every room, washer & dryer. Both tenancies are month-to-month with stellar tenants. Laundry room at the back is shared by main floor & 2nd floor apt. Detached garage with custom built addition in 2004, is owner occupied, features custom kitchen, 10 foot high ceilings, 4 skylights, radiant, in-floor heating, large bathroom. Owner prefers to stay and rent it long term at market rent. Next to Bristol park, schools, TTC and more. **** EXTRAS **** Monthly Utility Averages for 2023: Hydro: $214.10, Gas: $219.87, Water, Sewer, Waste: $270.54, Internet: $109.89. Split between units, current monthly contribution set at $220/month per unit. (id:29131)
Property Details
| MLS® Number | W9352549 |
| Property Type | Single Family |
| Community Name | Dovercourt-Wallace Emerson-Junction |
| AmenitiesNearBy | Park, Public Transit |
| ParkingSpaceTotal | 2 |
| Structure | Deck, Porch |
Building
| BathroomTotal | 4 |
| BedroomsAboveGround | 4 |
| BedroomsBelowGround | 1 |
| BedroomsTotal | 5 |
| BasementDevelopment | Finished |
| BasementFeatures | Apartment In Basement, Walk Out |
| BasementType | N/a (finished) |
| ConstructionStyleAttachment | Semi-detached |
| CoolingType | Central Air Conditioning |
| ExteriorFinish | Brick, Stucco |
| FlooringType | Ceramic, Carpeted, Parquet |
| FoundationType | Unknown |
| HeatingFuel | Natural Gas |
| HeatingType | Forced Air |
| StoriesTotal | 2 |
| Type | House |
| UtilityWater | Municipal Water |
Parking
| Detached Garage |
Land
| Acreage | No |
| LandAmenities | Park, Public Transit |
| Sewer | Sanitary Sewer |
| SizeDepth | 134 Ft |
| SizeFrontage | 22 Ft ,6 In |
| SizeIrregular | 22.5 X 134 Ft |
| SizeTotalText | 22.5 X 134 Ft |
Rooms
| Level | Type | Length | Width | Dimensions |
|---|---|---|---|---|
| Second Level | Living Room | 6.5 m | 4.05 m | 6.5 m x 4.05 m |
| Second Level | Kitchen | 3.35 m | 2.95 m | 3.35 m x 2.95 m |
| Second Level | Bedroom | 3.25 m | 2.95 m | 3.25 m x 2.95 m |
| Second Level | Bedroom | 3.2 m | 3.75 m | 3.2 m x 3.75 m |
| Basement | Recreational, Games Room | 2.82 m | 4.18 m | 2.82 m x 4.18 m |
| Basement | Bedroom | 2.7 m | 4.18 m | 2.7 m x 4.18 m |
| Basement | Kitchen | 3.07 m | 2.35 m | 3.07 m x 2.35 m |
| Ground Level | Living Room | 3.75 m | 2.93 m | 3.75 m x 2.93 m |
| Ground Level | Dining Room | 4.1 m | 3.2 m | 4.1 m x 3.2 m |
| Ground Level | Kitchen | 5.75 m | 3.85 m | 5.75 m x 3.85 m |
| Ground Level | Bedroom | 3.85 m | 3.85 m | 3.85 m x 3.85 m |
Interested?
Contact us for more information











































