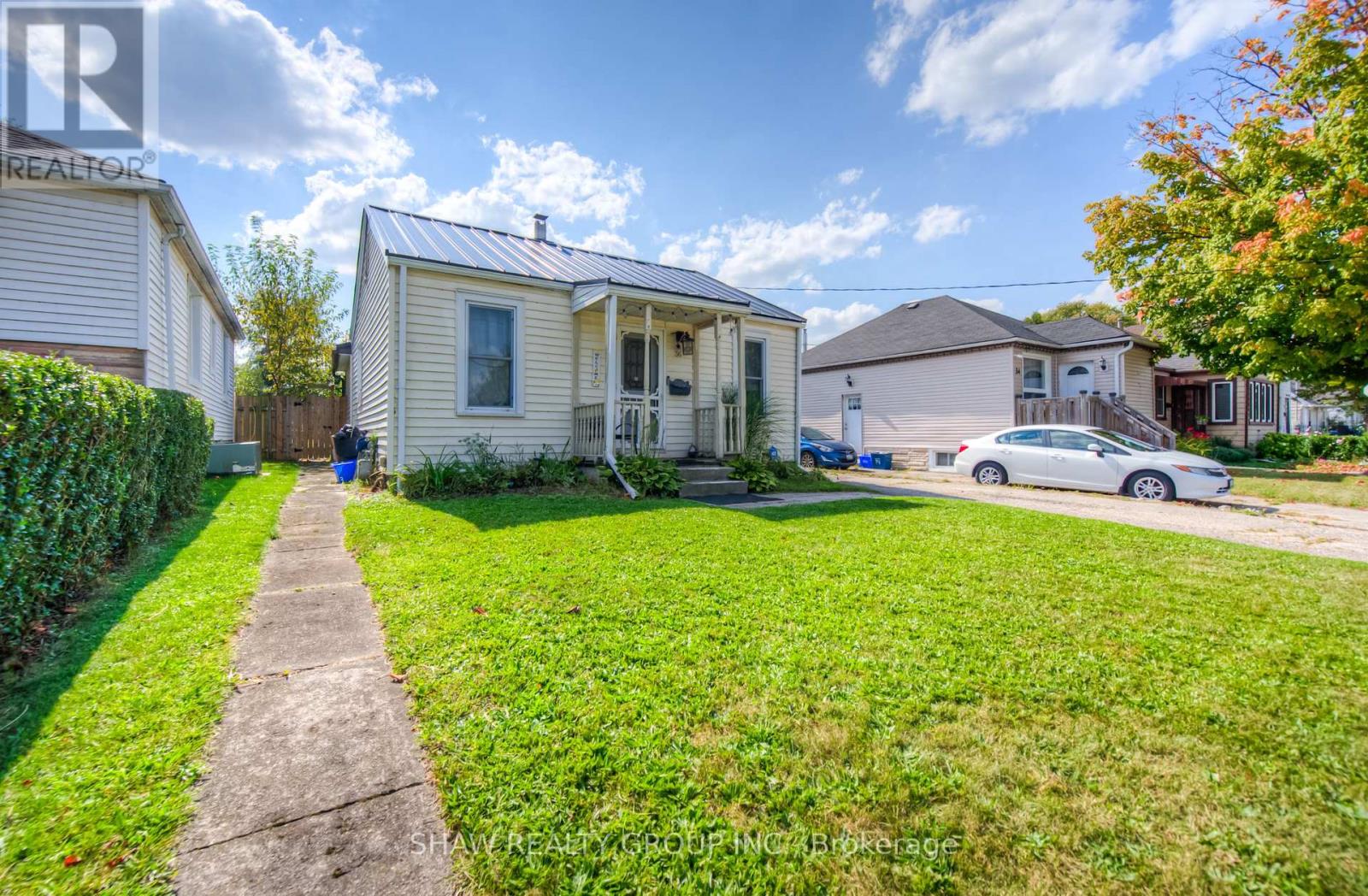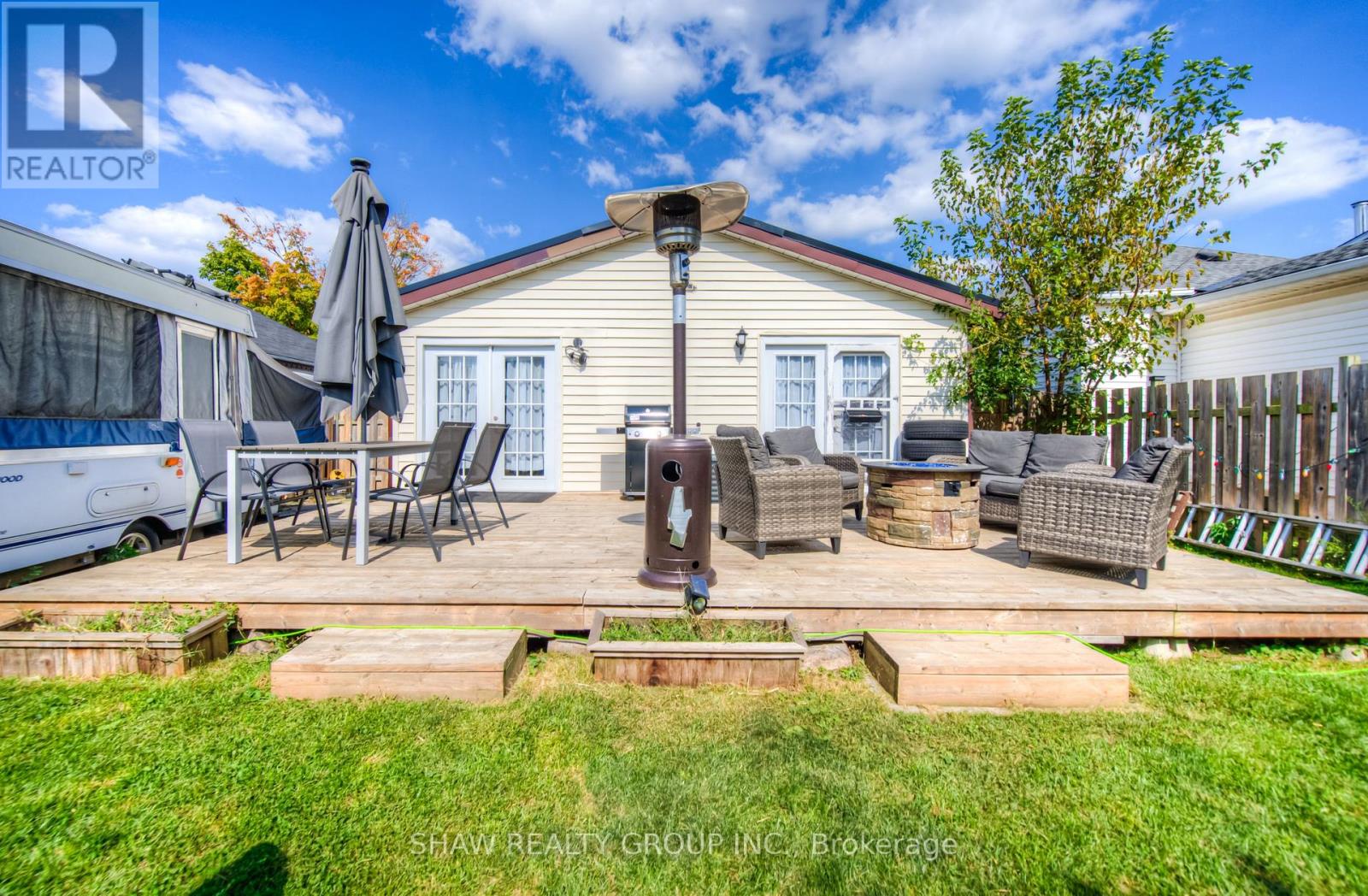36 Norfolk Avenue Cambridge, Ontario N1R 3T6
$499,000
Offers to be reviewed Monday, September 23rd @ 5:00pm. First time home buyers , this is for you! Welcome to this charming 3-bedroom, 1-bathroom home, perfect for first-time homebuyers! This cozy residence offers a spacious living area, well-sized bedrooms, and plenty of natural light throughout. The kitchen provides ample counter space, ready for your personal touch. Step outside to a generous backyard, complete with a large shed ideal for storage or a workshop. Enjoy your afternoons or evening on the large oversized deck great for summer gatherings and family BBQs. Located just minutes from local shops, restaurants, and parks, this home offers convenience and a fantastic lifestyle. Dont miss your chance to own this adorable home in a prime location! (id:29131)
Open House
This property has open houses!
2:00 pm
Ends at:4:00 pm
2:00 pm
Ends at:4:00 pm
Property Details
| MLS® Number | X9351060 |
| Property Type | Single Family |
| Neigbourhood | Grand River |
| ParkingSpaceTotal | 2 |
Building
| BathroomTotal | 1 |
| BedroomsAboveGround | 3 |
| BedroomsTotal | 3 |
| Appliances | Dryer, Refrigerator, Stove, Washer |
| ArchitecturalStyle | Bungalow |
| BasementDevelopment | Unfinished |
| BasementType | Partial (unfinished) |
| ConstructionStyleAttachment | Detached |
| CoolingType | Central Air Conditioning |
| ExteriorFinish | Vinyl Siding |
| FoundationType | Block |
| HeatingFuel | Natural Gas |
| HeatingType | Forced Air |
| StoriesTotal | 1 |
| Type | House |
| UtilityWater | Municipal Water |
Land
| Acreage | No |
| Sewer | Sanitary Sewer |
| SizeDepth | 110 Ft |
| SizeFrontage | 40 Ft |
| SizeIrregular | 40 X 110 Ft |
| SizeTotalText | 40 X 110 Ft |
| ZoningDescription | R5 |
Rooms
| Level | Type | Length | Width | Dimensions |
|---|---|---|---|---|
| Main Level | Bathroom | 2.64 m | 1.85 m | 2.64 m x 1.85 m |
| Main Level | Bedroom | 3.02 m | 3.58 m | 3.02 m x 3.58 m |
| Main Level | Bedroom 2 | 2.46 m | 2.97 m | 2.46 m x 2.97 m |
| Main Level | Primary Bedroom | 3.33 m | 4.14 m | 3.33 m x 4.14 m |
| Main Level | Dining Room | 3.86 m | 2.41 m | 3.86 m x 2.41 m |
| Main Level | Kitchen | 4.11 m | 1.96 m | 4.11 m x 1.96 m |
| Main Level | Living Room | 15.5 m | 11.9 m | 15.5 m x 11.9 m |
| Main Level | Mud Room | 3.23 m | 1.73 m | 3.23 m x 1.73 m |
https://www.realtor.ca/real-estate/27418954/36-norfolk-avenue-cambridge
Interested?
Contact us for more information



































