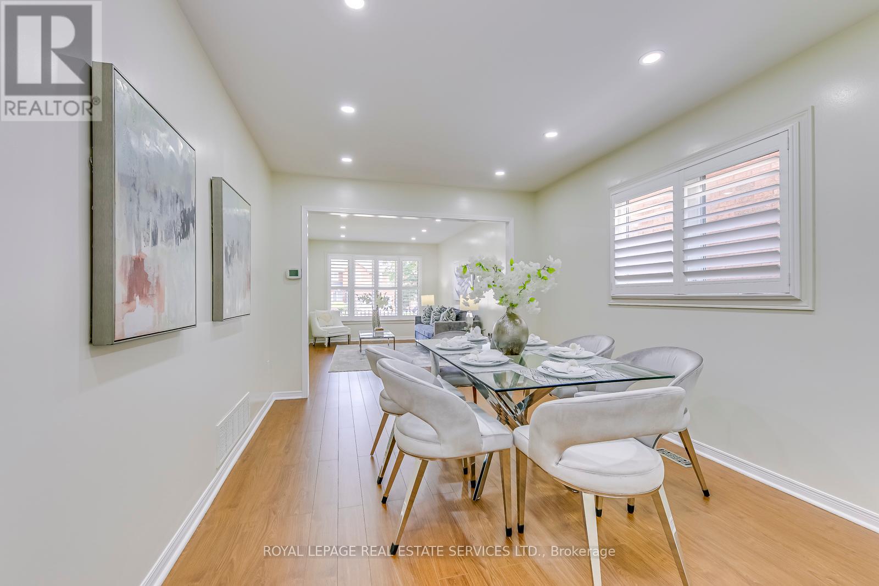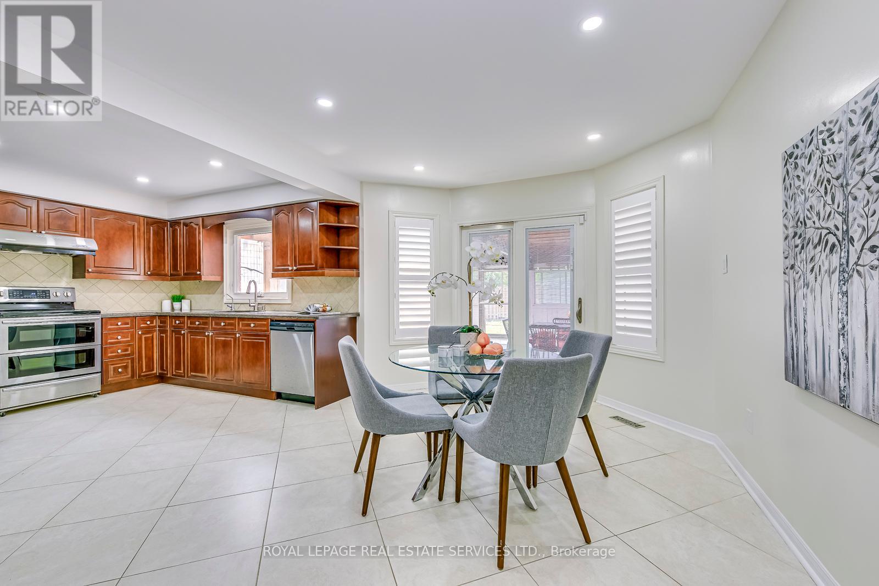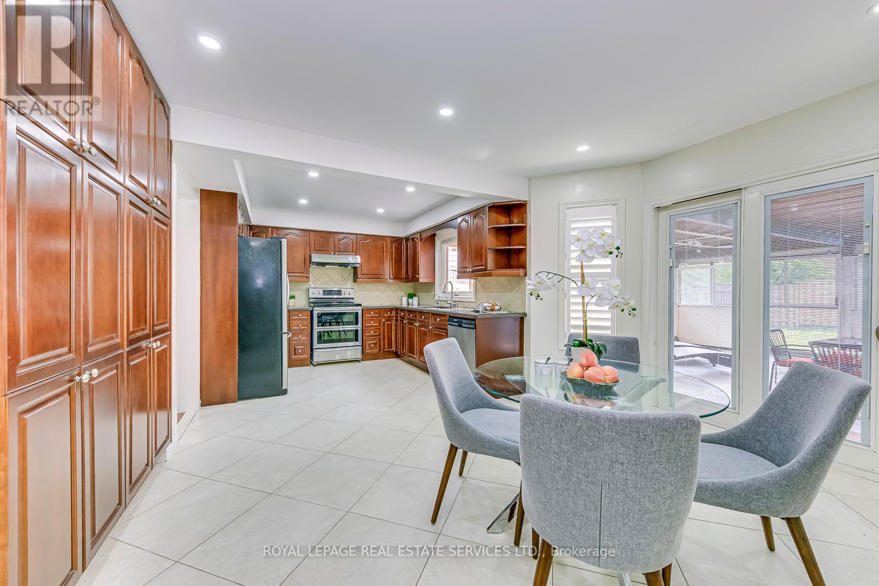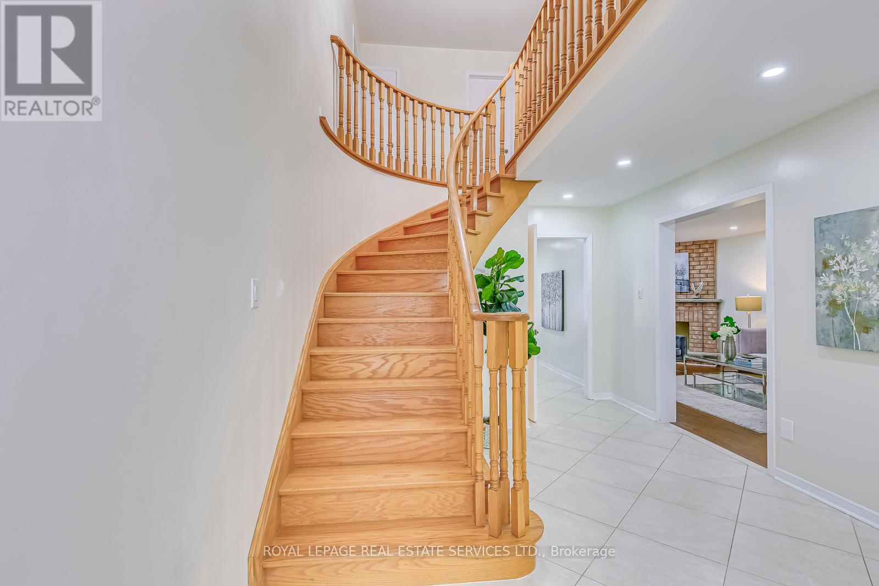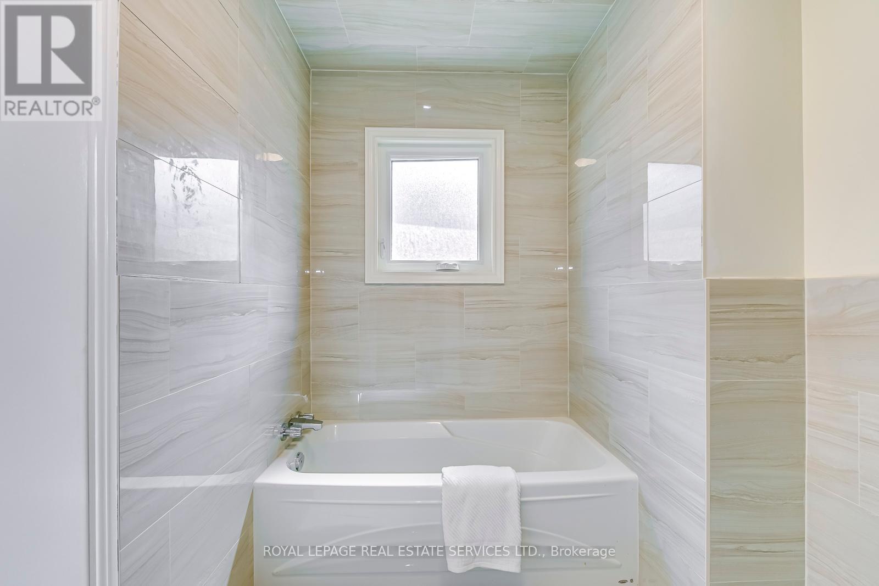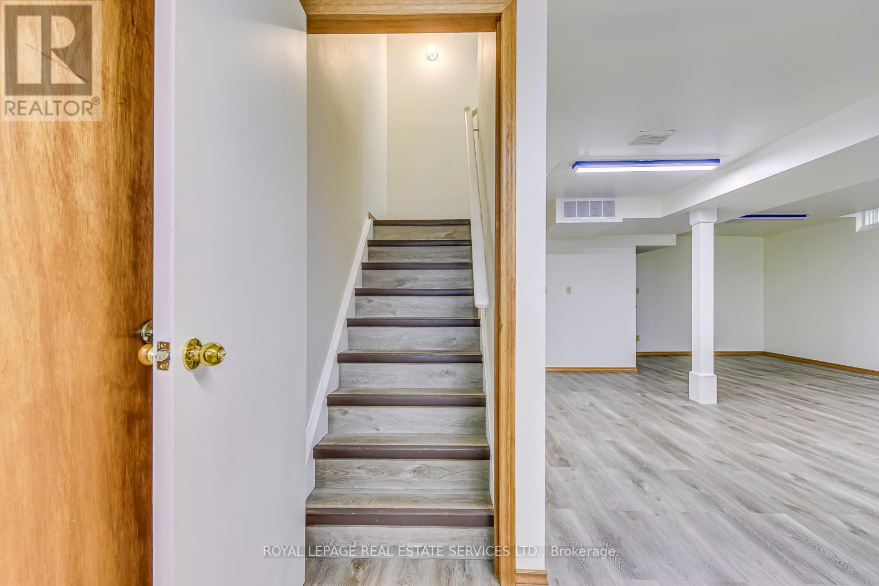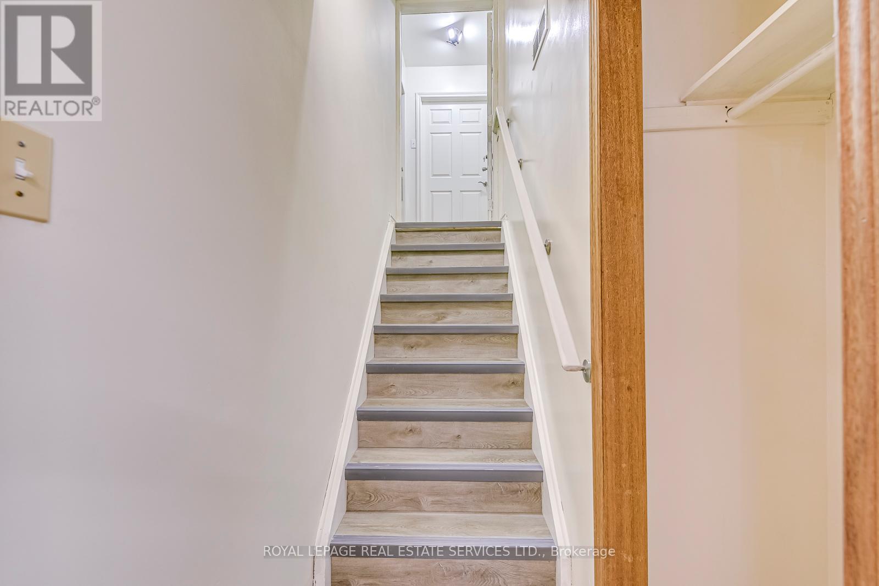3498 Redmond Road Mississauga (Fairview), Ontario L5B 3T2
$1,599,000
Don't Miss A Fantastic Opportunity To Own A Beautiful 4-Bdrm & 4-Bath Detached House In Heart Of Mississauga( Please See Attached Feature Sheet For All Upgrades). This Home Sits On 43X141 Premium Lot, Facing East With Plenty Of Sunlight! 16' Height Hallway from Spiral Staircase to Gorgeous Chandelier Ceiling, Pot Lights Throughout Main Floor! Separate Family Room Overlooks Beautiful Backyard, Walking to Upgraded Kitchen And Breakfast Area, Boasts An Open Concept Design With Granite Countertop, Maple Wood Cabinet, Double Oven, Ss Appliance, And Ample Pantry Storage. Upstairs Retreat To 4 Spacious Bedrooms , Including A Primary Bedroom With Newly Reno 4-Pc Ensuite, Granite Counter Tops, Porcelain Tile Floor/Wall & Backsplash, California Shutter Entirely Throughout. Functional Basement Apartment With Two Separate Entrance To Garage And Sidewalk, One Bedroom , One Office, 4-Pc Bath, Kitchen and R/I Laundry Is Ideally For Multi-Generational Living Or Rental Income Potential. If Above Wasn't Enough, This Property Embraces A Large Backyard with Permitted Sunroom(550 Sqf) Done In Pro Standard. It Also Contains A Kitchen with Countertop Ready For Outdoor Living, The Fully Fenced Backyard Allows You To Embrace The Tranquility Of Your Own Outdoor Retreat! **** EXTRAS **** Enjoy The Perks Of Living In A Sought-after Mississauga Neighborhood: Walking Distance to T&T Supermarket, Easy Access To Schools, Parks, Square One, Sheridan College, UTM, Hwy QEW/403/401, Hospital, Go Station & Many Other Local Amenities. (id:29131)
Open House
This property has open houses!
2:00 pm
Ends at:4:00 pm
2:00 pm
Ends at:4:00 pm
Property Details
| MLS® Number | W9351161 |
| Property Type | Single Family |
| Neigbourhood | Fairview |
| Community Name | Fairview |
| AmenitiesNearBy | Hospital, Park, Public Transit |
| CommunityFeatures | Community Centre |
| ParkingSpaceTotal | 5 |
Building
| BathroomTotal | 4 |
| BedroomsAboveGround | 4 |
| BedroomsBelowGround | 2 |
| BedroomsTotal | 6 |
| Appliances | Dishwasher, Dryer, Refrigerator, Stove, Washer, Window Coverings |
| BasementFeatures | Apartment In Basement, Separate Entrance |
| BasementType | N/a |
| ConstructionStyleAttachment | Detached |
| CoolingType | Central Air Conditioning |
| ExteriorFinish | Brick |
| FlooringType | Laminate |
| FoundationType | Unknown |
| HalfBathTotal | 1 |
| HeatingFuel | Natural Gas |
| HeatingType | Forced Air |
| StoriesTotal | 2 |
| Type | House |
| UtilityWater | Municipal Water |
Parking
| Attached Garage |
Land
| Acreage | No |
| FenceType | Fenced Yard |
| LandAmenities | Hospital, Park, Public Transit |
| Sewer | Sanitary Sewer |
| SizeDepth | 141 Ft ,4 In |
| SizeFrontage | 43 Ft ,1 In |
| SizeIrregular | 43.16 X 141.36 Ft |
| SizeTotalText | 43.16 X 141.36 Ft |
Rooms
| Level | Type | Length | Width | Dimensions |
|---|---|---|---|---|
| Second Level | Primary Bedroom | 4.61 m | 4.39 m | 4.61 m x 4.39 m |
| Second Level | Bedroom 2 | 4.73 m | 3.43 m | 4.73 m x 3.43 m |
| Second Level | Bedroom 3 | 4.65 m | 3.42 m | 4.65 m x 3.42 m |
| Second Level | Bedroom 4 | 3.93 m | 3.19 m | 3.93 m x 3.19 m |
| Basement | Bedroom 5 | 4.2 m | 3.07 m | 4.2 m x 3.07 m |
| Basement | Office | 3.68 m | 3.06 m | 3.68 m x 3.06 m |
| Basement | Kitchen | 4.84 m | 4.15 m | 4.84 m x 4.15 m |
| Basement | Recreational, Games Room | 10.17 m | 9.83 m | 10.17 m x 9.83 m |
| Main Level | Living Room | 4.89 m | 3.13 m | 4.89 m x 3.13 m |
| Main Level | Dining Room | 4.26 m | 3.13 m | 4.26 m x 3.13 m |
| Main Level | Kitchen | 6.55 m | 4.37 m | 6.55 m x 4.37 m |
| Main Level | Family Room | 6.65 m | 3.34 m | 6.65 m x 3.34 m |
https://www.realtor.ca/real-estate/27419109/3498-redmond-road-mississauga-fairview-fairview
Interested?
Contact us for more information








