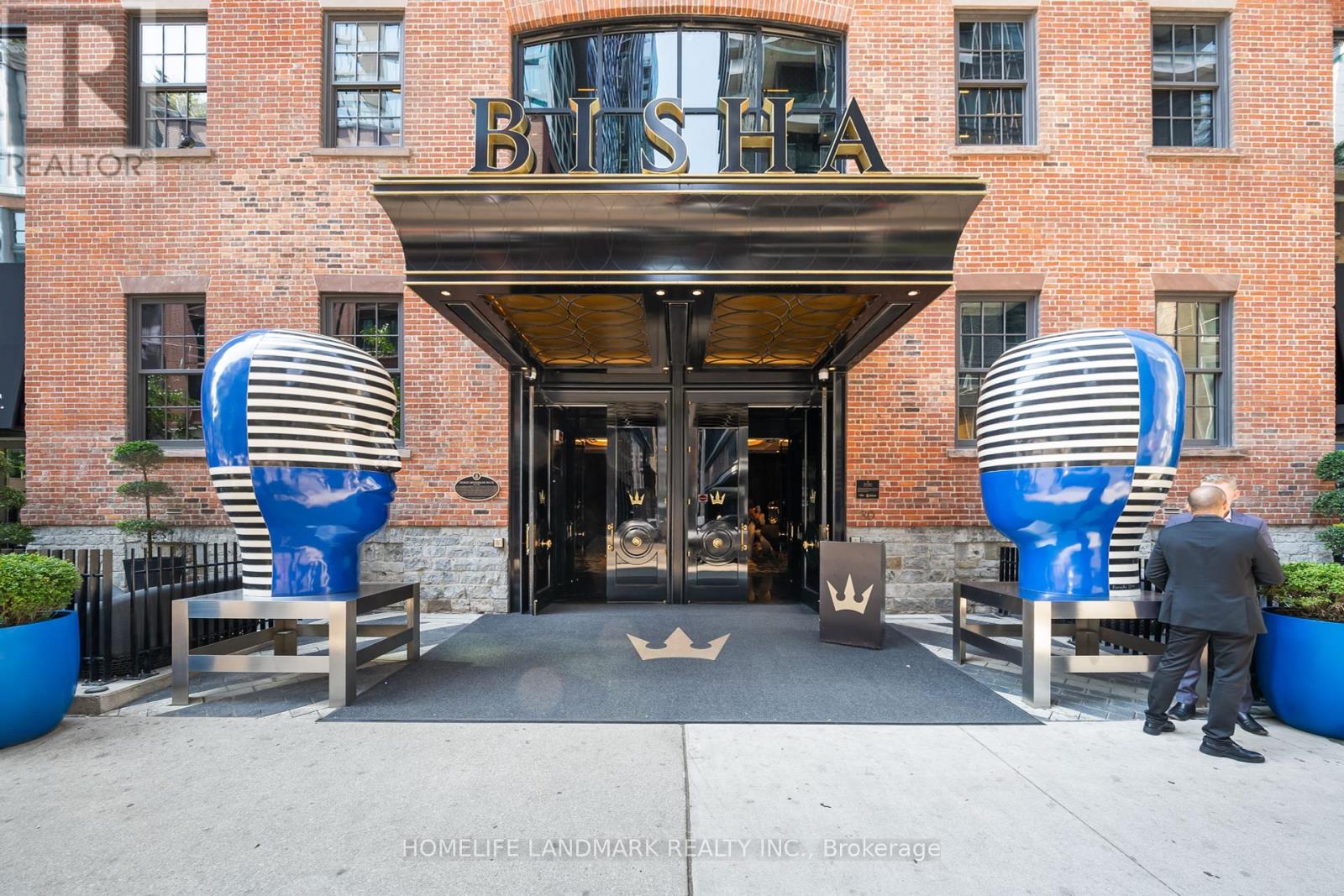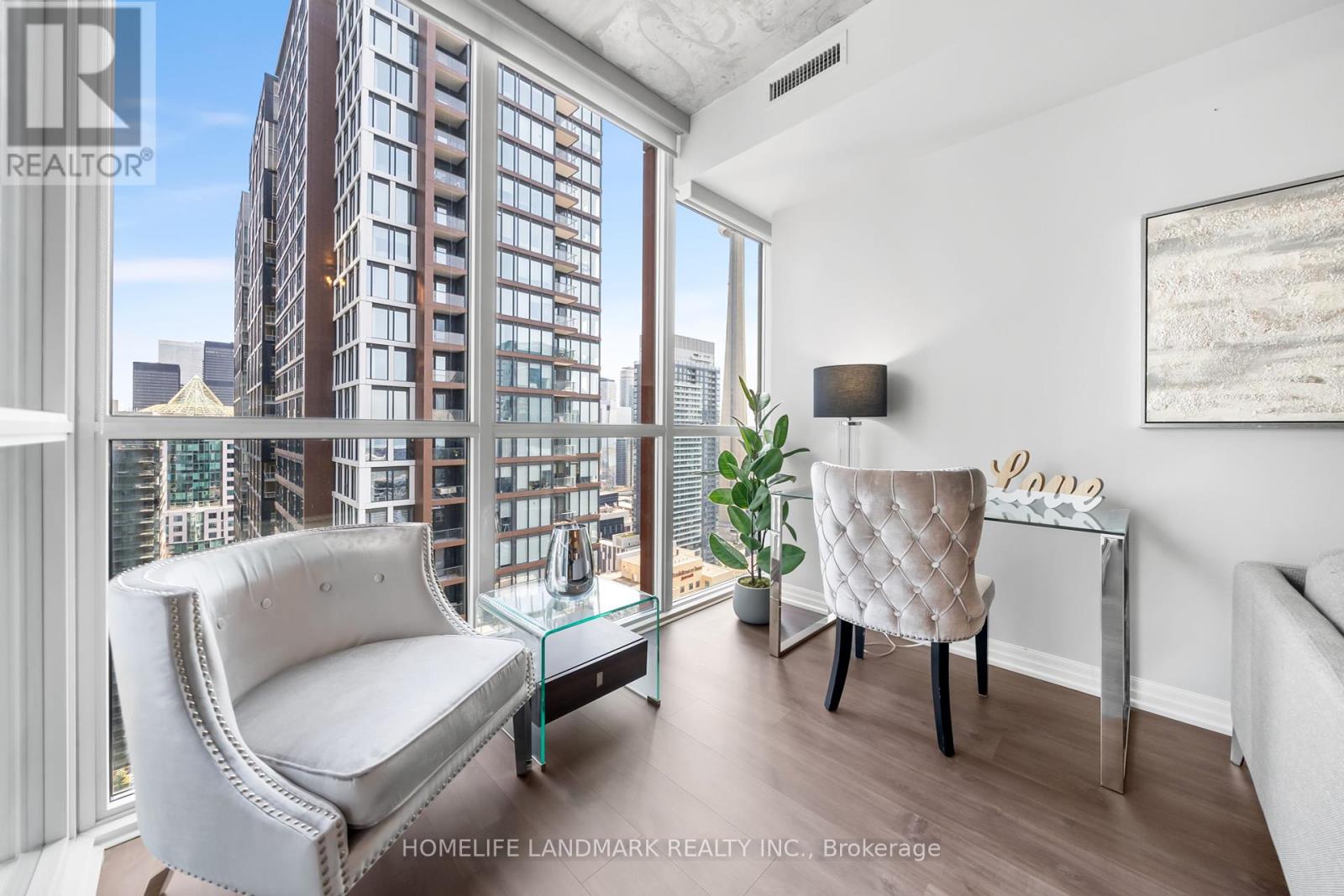3404 - 88 Blue Jays Way Toronto (Waterfront Communities), Ontario M5V 2G3
$778,000Maintenance, Common Area Maintenance, Heat, Insurance, Parking, Water
$681.80 Monthly
Maintenance, Common Area Maintenance, Heat, Insurance, Parking, Water
$681.80 MonthlyLive life in style at Bisha Residence; Welcome to the epitome of luxury living in the heart of Torontos vibrant Entertainment District. This stunning 1+1 bedroom condo in the prestigious Bisha Residence offers an unparalleled high-end lifestyle, combining sophisticated design with world-class amenities.Step into a sleek, modern space where floor-to-ceiling windows flood the unit with natural light, showcasing breathtaking city views, CN Tower and the Ontario Lake. The open-concept layout is perfect for both entertaining and relaxation, featuring high-end finishes, custom cabinetry with a sophisticated counter top and backsplash, as well as the integrated appliances in the gourmet kitchen. The spacious bedroom offers a serene escape from the bustling city, while the versatile den is ideal for a home office, guest room, or additional living space.Residents of Bisha enjoy access to premium amenities, including a rooftop infinity pool with sweeping views of the city skyline, a state-of-the-art fitness center, and a chic rooftop restaurant and lounge. With 24-hour concierge service and private access elevators, you will experience the ultimate in privacy and luxury. Located steps from Toronto's best dining, entertainment, and cultural hotspots, this condo is perfect for those seeking the ultimate urban lifestyle. Whether you are catching a show, dining at world-renowned restaurants, or simply enjoying the vibrant energy of the city, everything is just outside your door.This is Your Luxurious home in the heart of it all. **** EXTRAS **** Located in the Hearth of Happening, World Class Amenities (id:29131)
Property Details
| MLS® Number | C9348487 |
| Property Type | Single Family |
| Community Name | Waterfront Communities C1 |
| AmenitiesNearBy | Public Transit |
| CommunityFeatures | Pet Restrictions, Community Centre |
| Features | Balcony, Carpet Free |
| ParkingSpaceTotal | 1 |
| PoolType | Outdoor Pool |
| ViewType | View |
Building
| BathroomTotal | 1 |
| BedroomsAboveGround | 1 |
| BedroomsBelowGround | 1 |
| BedroomsTotal | 2 |
| Amenities | Security/concierge, Exercise Centre, Recreation Centre, Storage - Locker |
| Appliances | Oven - Built-in, Dishwasher, Dryer, Microwave, Oven, Refrigerator, Window Coverings |
| CoolingType | Central Air Conditioning |
| ExteriorFinish | Concrete |
| FlooringType | Laminate |
| HeatingFuel | Natural Gas |
| HeatingType | Forced Air |
| Type | Apartment |
Parking
| Underground |
Land
| Acreage | No |
| LandAmenities | Public Transit |
| ZoningDescription | Single Family Residential |
Rooms
| Level | Type | Length | Width | Dimensions |
|---|---|---|---|---|
| Main Level | Living Room | 5.33 m | 4.75 m | 5.33 m x 4.75 m |
| Main Level | Dining Room | 5.33 m | 4.75 m | 5.33 m x 4.75 m |
| Main Level | Primary Bedroom | 3.53 m | 2.74 m | 3.53 m x 2.74 m |
| Main Level | Den | 3 m | 1.88 m | 3 m x 1.88 m |
| Main Level | Kitchen | 5.33 m | 4.75 m | 5.33 m x 4.75 m |
Interested?
Contact us for more information
































