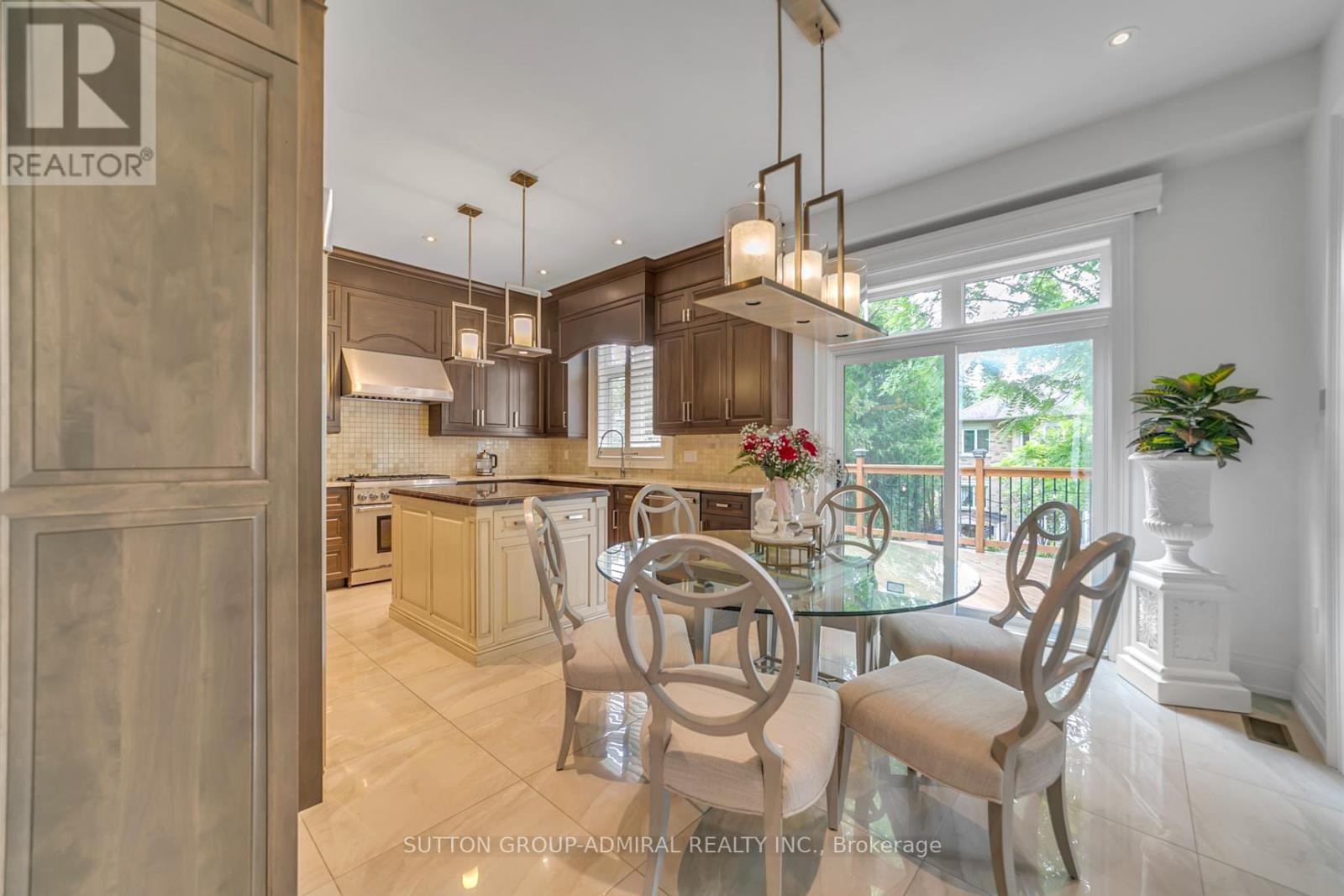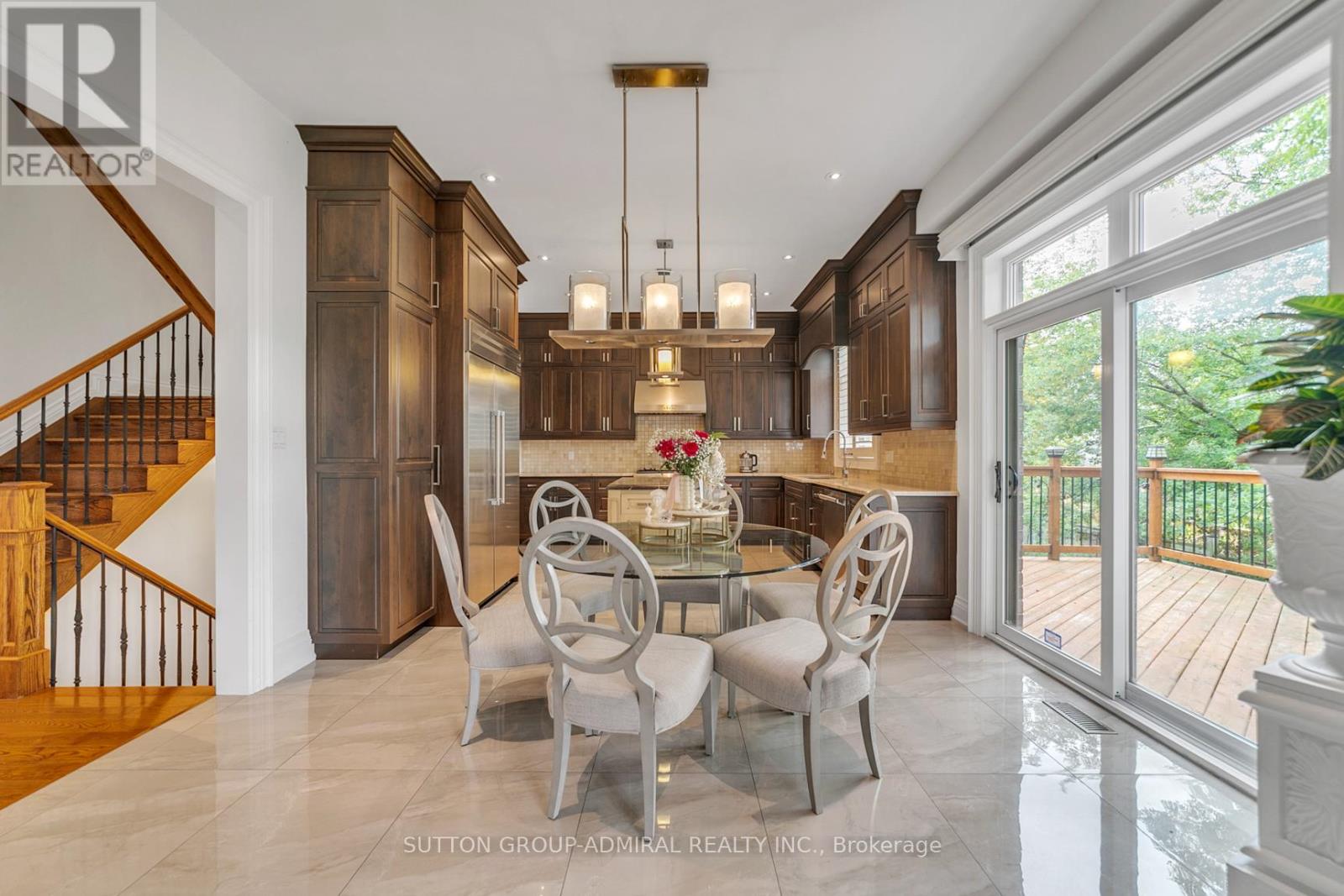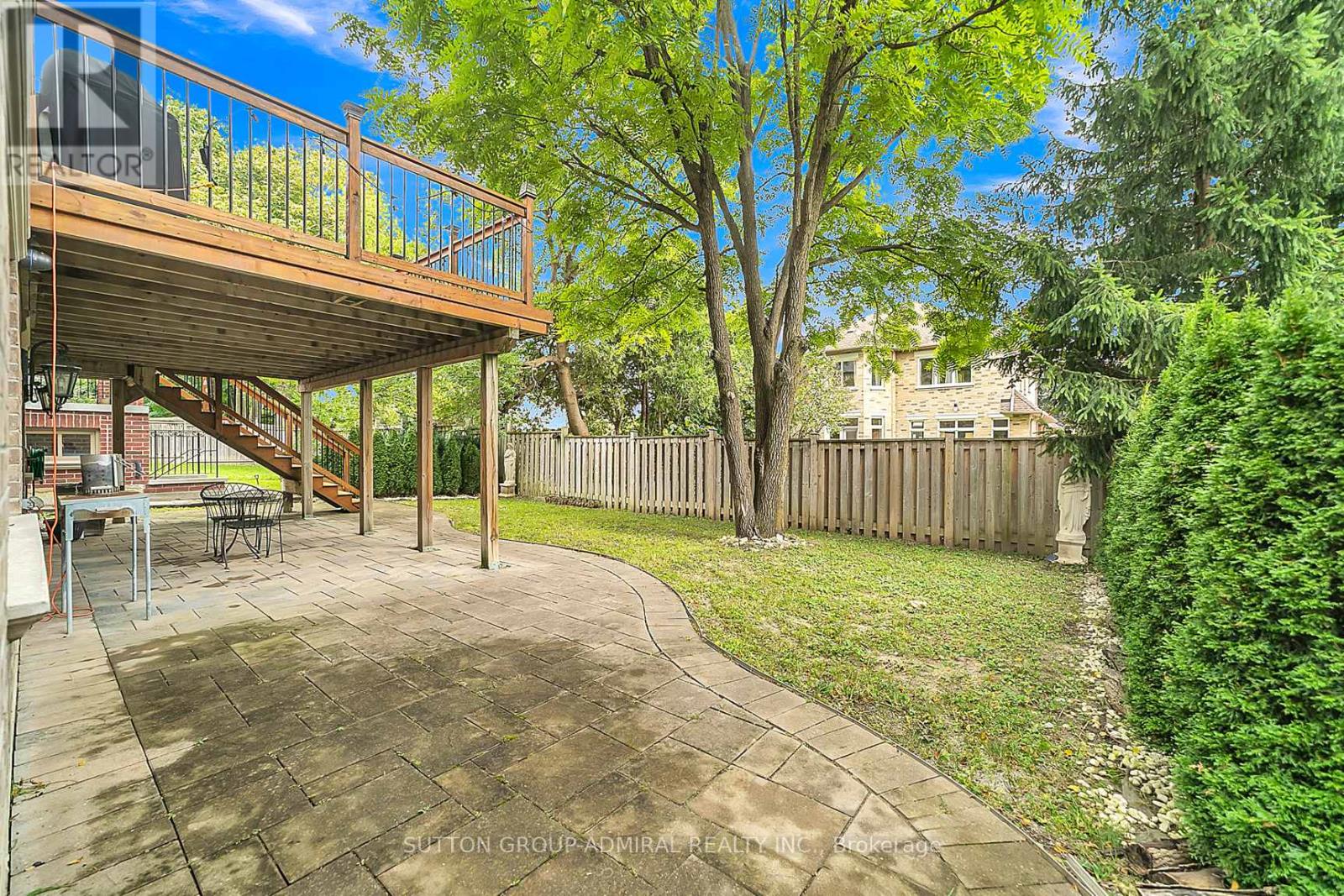33 Brookgreene Crescent Richmond Hill (Westbrook), Ontario L4C 0M1
$2,688,000
Welcome to your dream home at 33 Brookgreene Crescent! This magnificent property, only 10 years old, boasts the perfect blend of modern luxury and family comfort. With 5+2 spacious bedrooms and 7 elegant bathrooms, theres plenty of room for everyone. Step inside to discover soaring 10-foot ceilings and gleaming hardwood floors throughout. The open-concept design enhances the sense of space and light, making it ideal for both everyday living and entertaining. The gourmet kitchen features top-of-the-line appliances and high-end finishes, perfect for the home chef. **** EXTRAS **** finished walk-out bsmt offers additional living space with potential for an in-law suite or recreational area, expanding the versatility of this remarkable home. Enjoy your evenings in the AMAIZING landscaped backyard, or take advantage of (id:29131)
Open House
This property has open houses!
2:00 pm
Ends at:4:00 pm
2:00 pm
Ends at:4:00 pm
Property Details
| MLS® Number | N9351877 |
| Property Type | Single Family |
| Community Name | Westbrook |
| ParkingSpaceTotal | 5 |
Building
| BathroomTotal | 7 |
| BedroomsAboveGround | 5 |
| BedroomsTotal | 5 |
| Appliances | Dishwasher, Dryer, Microwave, Range, Refrigerator, Stove, Washer, Window Coverings |
| BasementFeatures | Separate Entrance, Walk Out |
| BasementType | N/a |
| ConstructionStyleAttachment | Detached |
| CoolingType | Central Air Conditioning |
| ExteriorFinish | Brick, Stone |
| FireplacePresent | Yes |
| FlooringType | Hardwood |
| HalfBathTotal | 1 |
| HeatingFuel | Natural Gas |
| HeatingType | Forced Air |
| StoriesTotal | 2 |
| Type | House |
| UtilityWater | Municipal Water |
Parking
| Attached Garage |
Land
| Acreage | No |
| Sewer | Sanitary Sewer |
| SizeDepth | 111 Ft |
| SizeFrontage | 49 Ft ,2 In |
| SizeIrregular | 49.21 X 111 Ft |
| SizeTotalText | 49.21 X 111 Ft |
Rooms
| Level | Type | Length | Width | Dimensions |
|---|---|---|---|---|
| Second Level | Primary Bedroom | Measurements not available | ||
| Second Level | Bedroom 2 | Measurements not available | ||
| Second Level | Bedroom 3 | Measurements not available | ||
| Second Level | Bedroom 4 | Measurements not available | ||
| Second Level | Bedroom 5 | Measurements not available | ||
| Basement | Living Room | Measurements not available | ||
| Basement | Kitchen | Measurements not available | ||
| Main Level | Living Room | Measurements not available | ||
| Main Level | Office | Measurements not available | ||
| Main Level | Kitchen | Measurements not available | ||
| Main Level | Eating Area | Measurements not available | ||
| Main Level | Family Room | Measurements not available |
Interested?
Contact us for more information











































